Idées déco de salles de bain avec une douche ouverte et un plan de toilette en carrelage
Trier par :
Budget
Trier par:Populaires du jour
61 - 80 sur 1 014 photos
1 sur 3

Start and Finish Your Day in Serenity ✨
In the hustle of city life, our homes are our sanctuaries. Particularly, the shower room - where we both begin and unwind at the end of our day. Imagine stepping into a space bathed in soft, soothing light, embracing the calmness and preparing you for the day ahead, and later, helping you relax and let go of the day’s stress.
In Maida Vale, where architecture and design intertwine with the rhythm of London, the key to a perfect shower room transcends beyond just aesthetics. It’s about harnessing the power of natural light to create a space that not only revitalizes your body but also your soul.
But what about our ever-present need for space? The answer lies in maximizing storage, utilizing every nook - both deep and shallow - ensuring that everything you need is at your fingertips, yet out of sight, maintaining a clutter-free haven.
Let’s embrace the beauty of design, the tranquillity of soothing light, and the genius of clever storage in our Maida Vale homes. Because every day deserves a serene beginning and a peaceful end.
#MaidaVale #LondonLiving #SerenityAtHome #ShowerRoomSanctuary #DesignInspiration #NaturalLight #SmartStorage #HomeDesign #UrbanOasis #LondonHomes
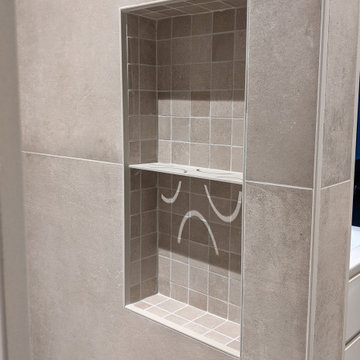
Belle niche dans la douche, avec étagère assortie à celle en angle près du mitigeur
Aménagement d'une salle d'eau contemporaine de taille moyenne avec un placard à porte affleurante, des portes de placard blanches, une douche ouverte, WC suspendus, un carrelage beige, des carreaux de céramique, un mur beige, un sol en carrelage de céramique, un plan vasque, un plan de toilette en carrelage, un sol beige, un plan de toilette blanc, une niche, meuble simple vasque et meuble-lavabo suspendu.
Aménagement d'une salle d'eau contemporaine de taille moyenne avec un placard à porte affleurante, des portes de placard blanches, une douche ouverte, WC suspendus, un carrelage beige, des carreaux de céramique, un mur beige, un sol en carrelage de céramique, un plan vasque, un plan de toilette en carrelage, un sol beige, un plan de toilette blanc, une niche, meuble simple vasque et meuble-lavabo suspendu.
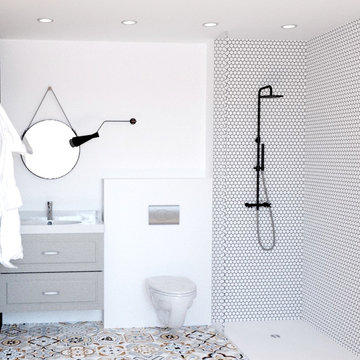
Réalisations 3D - Julie Chauvin
Idée de décoration pour une petite salle de bain principale nordique avec une douche ouverte, WC suspendus, un carrelage blanc, mosaïque, un mur blanc, carreaux de ciment au sol, un lavabo suspendu, un plan de toilette en carrelage, un sol multicolore, aucune cabine et un plan de toilette blanc.
Idée de décoration pour une petite salle de bain principale nordique avec une douche ouverte, WC suspendus, un carrelage blanc, mosaïque, un mur blanc, carreaux de ciment au sol, un lavabo suspendu, un plan de toilette en carrelage, un sol multicolore, aucune cabine et un plan de toilette blanc.
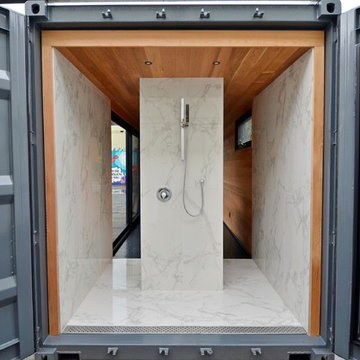
A look at the most luxurious shower ever to be installed inside of a Shipping Container. Notable features include: Calcutta Tile "walk out shower" open shower and bathroom area, wall to wall stainless steel floor drain, off grid water and solar power. All work was done in-house at our Toronto, Canada container modification facility.
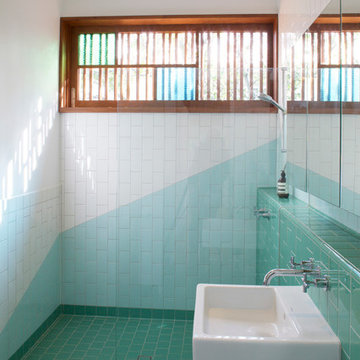
Ensuite and powder room connected to master bedroom. Curved bathroom tiles create the shelf detail.
Réalisation d'une salle de bain principale design de taille moyenne avec un lavabo suspendu, un plan de toilette en carrelage, une douche ouverte, un carrelage vert, des carreaux de céramique, un mur blanc et un sol en carrelage de céramique.
Réalisation d'une salle de bain principale design de taille moyenne avec un lavabo suspendu, un plan de toilette en carrelage, une douche ouverte, un carrelage vert, des carreaux de céramique, un mur blanc et un sol en carrelage de céramique.
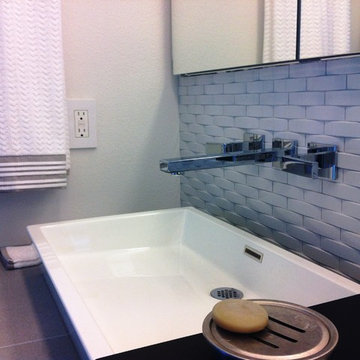
By Dwight Van Slyke & Helen Shelden
Aménagement d'une petite salle de bain principale contemporaine avec une vasque, un placard à porte plane, des portes de placard blanches, un plan de toilette en carrelage, une douche ouverte, WC séparés, un carrelage gris, des carreaux de porcelaine, un mur blanc et un sol en carrelage de porcelaine.
Aménagement d'une petite salle de bain principale contemporaine avec une vasque, un placard à porte plane, des portes de placard blanches, un plan de toilette en carrelage, une douche ouverte, WC séparés, un carrelage gris, des carreaux de porcelaine, un mur blanc et un sol en carrelage de porcelaine.
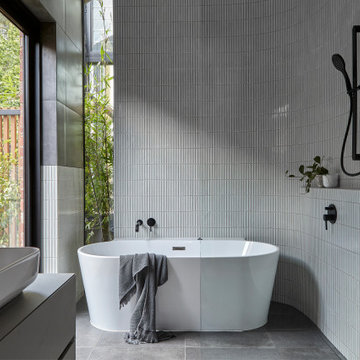
Ensuite bathing , contemplation and meditation.
Idée de décoration pour une salle de bain principale design de taille moyenne avec un placard à porte plane, des portes de placard grises, une baignoire indépendante, une douche ouverte, WC suspendus, un carrelage multicolore, des carreaux de porcelaine, un mur multicolore, un sol en carrelage de porcelaine, une vasque, un plan de toilette en carrelage, un sol gris, aucune cabine, un plan de toilette gris, meuble simple vasque, meuble-lavabo encastré et un plafond voûté.
Idée de décoration pour une salle de bain principale design de taille moyenne avec un placard à porte plane, des portes de placard grises, une baignoire indépendante, une douche ouverte, WC suspendus, un carrelage multicolore, des carreaux de porcelaine, un mur multicolore, un sol en carrelage de porcelaine, une vasque, un plan de toilette en carrelage, un sol gris, aucune cabine, un plan de toilette gris, meuble simple vasque, meuble-lavabo encastré et un plafond voûté.
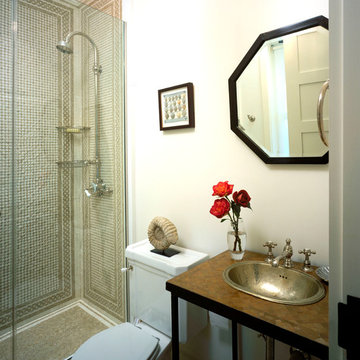
The guest powder room has a iron vanity with a hammered nickel sink and Moroccan tile surface. The shower has mosaic tile walls that compliment the tile on the vanity.
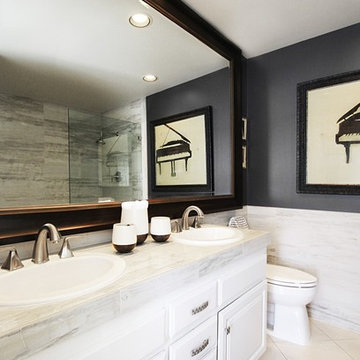
Sophisticated and modern bathroom with bold contrasting accent colors and high end finishes.
Cette photo montre une salle de bain moderne de taille moyenne avec des portes de placard blanches, une douche ouverte, WC à poser, un mur noir, un lavabo posé, un plan de toilette en carrelage, un sol blanc, un plan de toilette blanc, un sol en marbre, aucune cabine, meuble double vasque, un placard avec porte à panneau surélevé, un carrelage blanc, des toilettes cachées et meuble-lavabo encastré.
Cette photo montre une salle de bain moderne de taille moyenne avec des portes de placard blanches, une douche ouverte, WC à poser, un mur noir, un lavabo posé, un plan de toilette en carrelage, un sol blanc, un plan de toilette blanc, un sol en marbre, aucune cabine, meuble double vasque, un placard avec porte à panneau surélevé, un carrelage blanc, des toilettes cachées et meuble-lavabo encastré.
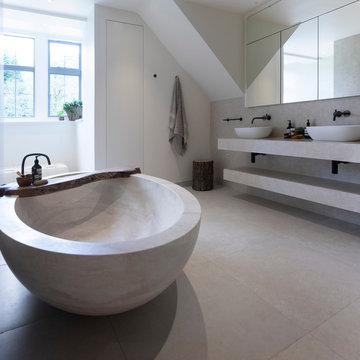
A stunning Master Bathroom with large stone bath tub, walk in rain shower, large format porcelain tiles, gun metal finish bathroom fittings, bespoke wood features and stylish Janey Butler Interiors throughout.
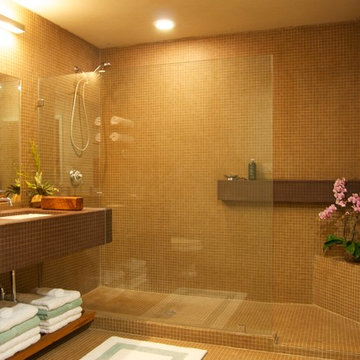
Idées déco pour une petite salle d'eau moderne avec une douche ouverte, un carrelage marron, un sol en carrelage de céramique, un lavabo encastré, un plan de toilette en carrelage, un placard sans porte, des portes de placard marrons, WC à poser, des carreaux de céramique et un mur marron.
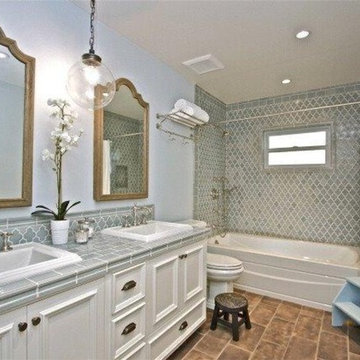
Idées déco pour une salle de bain principale classique de taille moyenne avec un placard avec porte à panneau surélevé, des portes de placard blanches, une baignoire d'angle, une douche ouverte, WC à poser, un carrelage bleu, des carreaux de porcelaine, un mur bleu, un sol en carrelage de céramique, un lavabo posé et un plan de toilette en carrelage.
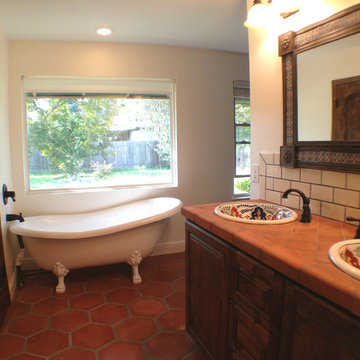
Aménagement d'une salle de bain principale classique en bois brun avec un lavabo posé, un placard avec porte à panneau surélevé, un plan de toilette en carrelage, une baignoire sur pieds, une douche ouverte, WC séparés, des carreaux en terre cuite, un mur blanc et tomettes au sol.

A Luxury and spacious Primary en-suite renovation with a Japanses bath, a walk in shower with shower seat and double sink floating vanity, in a simple Scandinavian design with warm wood tones to add warmth and richness.
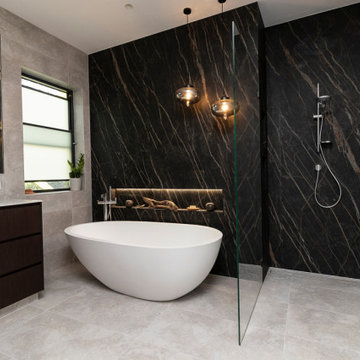
Ultra modern bathroom design project
Exemple d'une très grande salle d'eau moderne en bois foncé avec un placard à porte plane, une baignoire indépendante, une douche ouverte, WC suspendus, un carrelage gris, des carreaux de porcelaine, un mur multicolore, un sol en carrelage de porcelaine, un lavabo encastré, un plan de toilette en carrelage, un sol gris, aucune cabine et un plan de toilette blanc.
Exemple d'une très grande salle d'eau moderne en bois foncé avec un placard à porte plane, une baignoire indépendante, une douche ouverte, WC suspendus, un carrelage gris, des carreaux de porcelaine, un mur multicolore, un sol en carrelage de porcelaine, un lavabo encastré, un plan de toilette en carrelage, un sol gris, aucune cabine et un plan de toilette blanc.
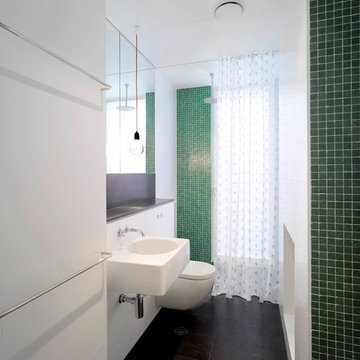
Photo Credit: ArchiShot
Idées déco pour une salle de bain principale contemporaine de taille moyenne avec une douche ouverte, WC suspendus, un carrelage vert, mosaïque, un mur blanc, un sol en ardoise, un lavabo suspendu, une baignoire posée, un plan de toilette en carrelage, un sol noir et aucune cabine.
Idées déco pour une salle de bain principale contemporaine de taille moyenne avec une douche ouverte, WC suspendus, un carrelage vert, mosaïque, un mur blanc, un sol en ardoise, un lavabo suspendu, une baignoire posée, un plan de toilette en carrelage, un sol noir et aucune cabine.

Project Description:
Step into the embrace of nature with our latest bathroom design, "Jungle Retreat." This expansive bathroom is a harmonious fusion of luxury, functionality, and natural elements inspired by the lush greenery of the jungle.
Bespoke His and Hers Black Marble Porcelain Basins:
The focal point of the space is a his & hers bespoke black marble porcelain basin atop a 160cm double drawer basin unit crafted in Italy. The real wood veneer with fluted detailing adds a touch of sophistication and organic charm to the design.
Brushed Brass Wall-Mounted Basin Mixers:
Wall-mounted basin mixers in brushed brass with scrolled detailing on the handles provide a luxurious touch, creating a visual link to the inspiration drawn from the jungle. The juxtaposition of black marble and brushed brass adds a layer of opulence.
Jungle and Nature Inspiration:
The design draws inspiration from the jungle and nature, incorporating greens, wood elements, and stone components. The overall palette reflects the serenity and vibrancy found in natural surroundings.
Spacious Walk-In Shower:
A generously sized walk-in shower is a centrepiece, featuring tiled flooring and a rain shower. The design includes niches for toiletry storage, ensuring a clutter-free environment and adding functionality to the space.
Floating Toilet and Basin Unit:
Both the toilet and basin unit float above the floor, contributing to the contemporary and open feel of the bathroom. This design choice enhances the sense of space and allows for easy maintenance.
Natural Light and Large Window:
A large window allows ample natural light to flood the space, creating a bright and airy atmosphere. The connection with the outdoors brings an additional layer of tranquillity to the design.
Concrete Pattern Tiles in Green Tone:
Wall and floor tiles feature a concrete pattern in a calming green tone, echoing the lush foliage of the jungle. This choice not only adds visual interest but also contributes to the overall theme of nature.
Linear Wood Feature Tile Panel:
A linear wood feature tile panel, offset behind the basin unit, creates a cohesive and matching look. This detail complements the fluted front of the basin unit, harmonizing with the overall design.
"Jungle Retreat" is a testament to the seamless integration of luxury and nature, where bespoke craftsmanship meets organic inspiration. This bathroom invites you to unwind in a space that transcends the ordinary, offering a tranquil retreat within the comforts of your home.
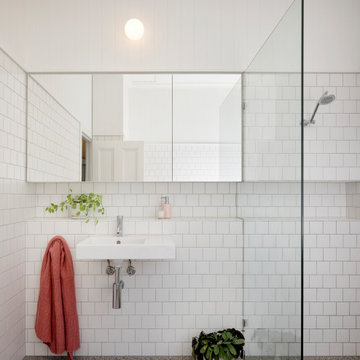
Aménagement d'une salle de bain contemporaine de taille moyenne pour enfant avec une douche ouverte, un carrelage blanc, un mur blanc, un lavabo suspendu, un plan de toilette en carrelage, un sol gris, une cabine de douche à porte battante, un plan de toilette blanc et meuble simple vasque.
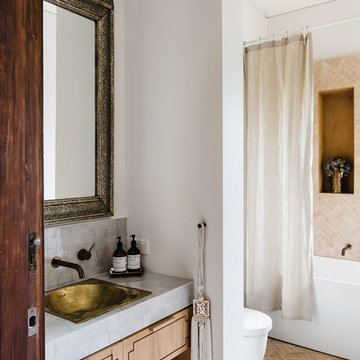
Exemple d'une salle d'eau méditerranéenne en bois clair de taille moyenne avec un carrelage beige, un mur blanc, un lavabo posé, une cabine de douche avec un rideau, une baignoire indépendante, une douche ouverte, WC à poser, un carrelage de pierre, sol en béton ciré, un plan de toilette en carrelage, un sol blanc et un placard à porte plane.
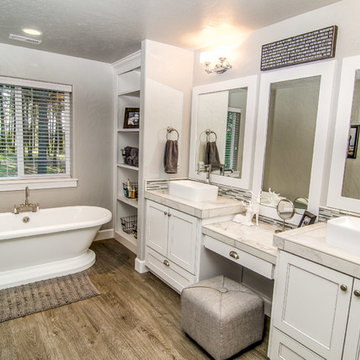
Beautifully spacious master bathroom, old barn wood floors, vessel sinks, his & hers vanities, large soaking tub
Idées déco pour une grande salle de bain principale craftsman avec une vasque, un placard avec porte à panneau encastré, des portes de placard blanches, un plan de toilette en carrelage, une baignoire indépendante, une douche ouverte, WC séparés, un carrelage blanc, des carreaux de céramique et un mur gris.
Idées déco pour une grande salle de bain principale craftsman avec une vasque, un placard avec porte à panneau encastré, des portes de placard blanches, un plan de toilette en carrelage, une baignoire indépendante, une douche ouverte, WC séparés, un carrelage blanc, des carreaux de céramique et un mur gris.
Idées déco de salles de bain avec une douche ouverte et un plan de toilette en carrelage
4