Idées déco de salles de bain avec une douche ouverte et un plan de toilette en quartz
Trier par :
Budget
Trier par:Populaires du jour
201 - 220 sur 5 685 photos
1 sur 3
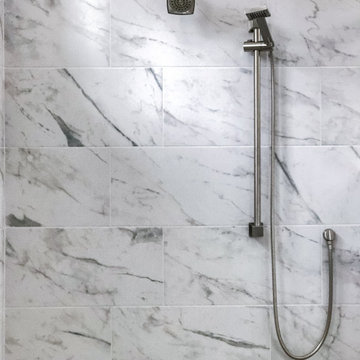
Cette photo montre une grande salle de bain principale nature en bois foncé avec un placard à porte shaker, une baignoire indépendante, une douche ouverte, un carrelage gris, des carreaux de porcelaine, un sol en carrelage de porcelaine, un lavabo encastré, un plan de toilette en quartz, un sol gris, une cabine de douche à porte battante, un plan de toilette beige, un banc de douche, meuble double vasque et meuble-lavabo encastré.
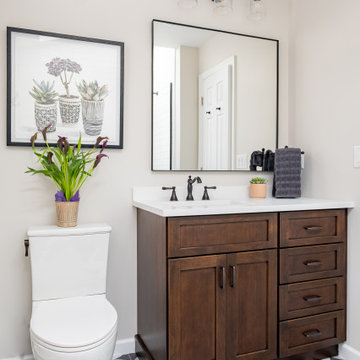
Warm wood vanity and fun cement floor tile for this first floor bathroom that the family uses everyday. This bathroom has a warm feel just like the clients wanted.
Photography by VLG Photography
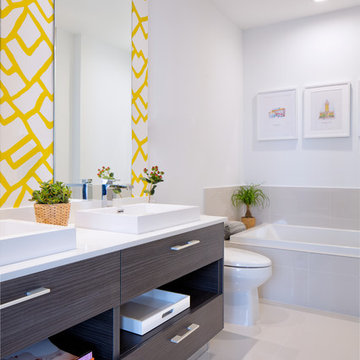
Feature In: Visit Miami Beach Magazine & Island Living
A nice young couple contacted us from Brazil to decorate their newly acquired apartment. We schedule a meeting through Skype and from the very first moment we had a very good feeling this was going to be a nice project and people to work with. We exchanged some ideas, comments, images and we explained to them how we were used to worked with clients overseas and how important was to keep communication opened.
They main concerned was to find a solution for a giant structure leaning column in the main room, as well as how to make the kitchen, dining and living room work together in one considerably small space with few dimensions.
Whether it was a holiday home or a place to rent occasionally, the requirements were simple, Scandinavian style, accent colors and low investment, and so we did it. Once the proposal was signed, we got down to work and in two months the apartment was ready to welcome them with nice scented candles, flowers and delicious Mojitos from their spectacular view at the 41th floor of one of Miami's most modern and tallest building.
Rolando Diaz Photography
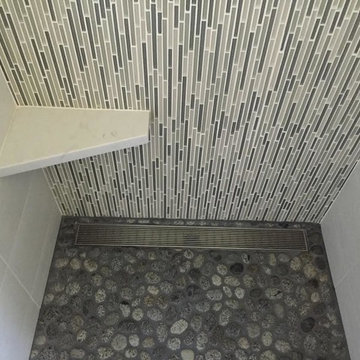
Cette photo montre une salle de bain principale moderne en bois foncé de taille moyenne avec un placard à porte plane, une baignoire d'angle, une douche ouverte, des carreaux de béton, un mur blanc, une grande vasque et un plan de toilette en quartz.
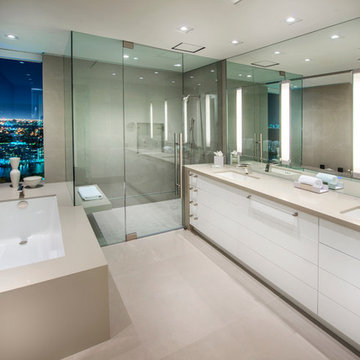
Craig Hildebrand Phtography
Réalisation d'une grande salle de bain principale minimaliste avec un lavabo encastré, un placard à porte plane, des portes de placard blanches, un plan de toilette en quartz, une baignoire encastrée, une douche ouverte, un carrelage gris, des carreaux de porcelaine, un mur gris et un sol en carrelage de porcelaine.
Réalisation d'une grande salle de bain principale minimaliste avec un lavabo encastré, un placard à porte plane, des portes de placard blanches, un plan de toilette en quartz, une baignoire encastrée, une douche ouverte, un carrelage gris, des carreaux de porcelaine, un mur gris et un sol en carrelage de porcelaine.
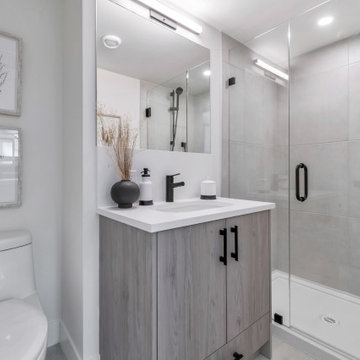
Farm house bathroom with black accents makes this bathroom pop. Looks for fresh with the seamless glass shower doors & light wood cabinet.
Idées déco pour une salle d'eau contemporaine avec un placard à porte plane, des portes de placard beiges, une douche ouverte, WC à poser, un mur blanc, un sol en carrelage de porcelaine, un lavabo encastré, un plan de toilette en quartz, un sol beige et meuble simple vasque.
Idées déco pour une salle d'eau contemporaine avec un placard à porte plane, des portes de placard beiges, une douche ouverte, WC à poser, un mur blanc, un sol en carrelage de porcelaine, un lavabo encastré, un plan de toilette en quartz, un sol beige et meuble simple vasque.
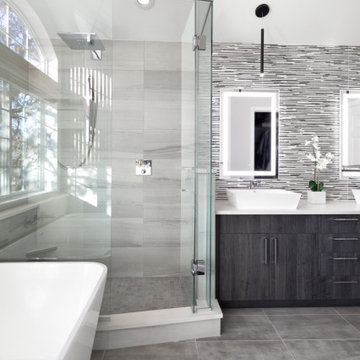
At home, spa-like luxury in Boulder, CO
Seeking an at-home spa-like experience, our clients sought out Melton Design Build to design a master bathroom and a guest bathroom to reflect their modern and eastern design taste.
The primary includes a gorgeous porcelain soaking tub for an extraordinarily relaxing experience. With big windows, there is plenty of natural sunlight, making the room feel spacious and bright. The wood detail space divider provides a sleek element that is both functional and beautiful. The shower in this primary suite is elegant, designed with sleek, natural shower tile and a rain shower head. The modern dual bathroom vanity includes two vessel sinks and LED framed mirrors (that change hues with the touch of a button for different lighting environments) for an upscale bathroom experience. The overhead vanity light fixtures add a modern touch to this sophisticated primary suite.
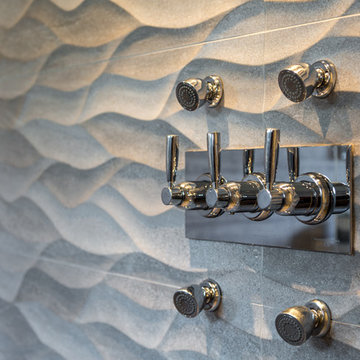
Spacious ensuite bathroom with calming atmosphere.
Ensuite bathroom with his and hers basins, De-misting light mirrors and large walk though shower unit with frameless glass screen.
Large format wave effect wall tiles, built in storage shelves with integrated lighting. Shower fittings contemporary chrome brassware with adjustable water jets.
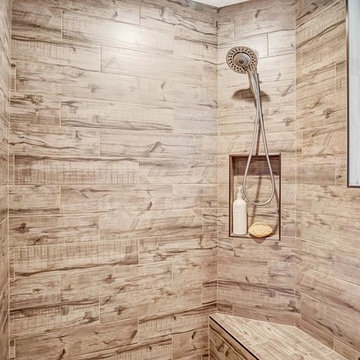
Aménagement d'une grande salle de bain principale montagne en bois vieilli avec un placard à porte shaker, une douche ouverte, WC à poser, un carrelage marron, des carreaux de céramique, un mur beige, un sol en carrelage de céramique, un lavabo encastré, un plan de toilette en quartz, un sol marron, aucune cabine et un plan de toilette noir.
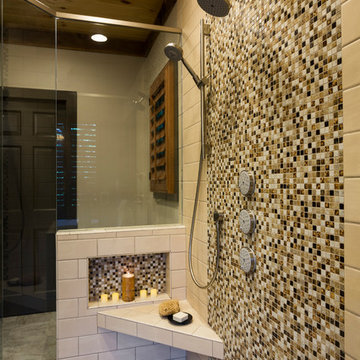
Inspiration pour une grande salle de bain principale chalet en bois vieilli avec un placard à porte shaker, une baignoire indépendante, un carrelage de pierre, un mur beige, un sol en carrelage de porcelaine, un lavabo encastré, un plan de toilette en quartz, un sol beige, une cabine de douche à porte battante et une douche ouverte.
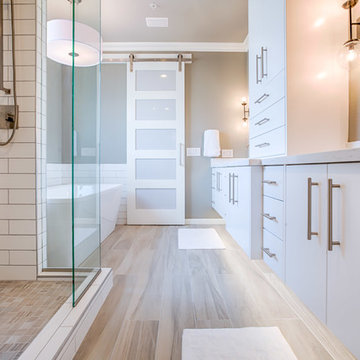
For this modern master bathroom, we worked extensively with the client to capture his vision of the bathroom and brought our expertise and finishing touches to bear. The master bathroom features floating SOLLiD Cabinetry Frameless Series – Elegante II Satin X cabinets. We added the central stacked cabinet for additional storage since there was minimal space in the bathroom and existing closet. The cabinet pulls are Key West Jeffrey Alexander by Hardware Resources and the countertops are Pental Quartz Misterio. The modern effect is finished off with motion activated under cabinet lighting
For the rest of the space, we removed the water closet to open the space and bring in more natural light from the existing window. We also removed the existing glass block and added a larger bathroom window for more natural lighting and a larger feel for the space. We replaced the tub deck and bathtub with a Whitehaus free standing tub and used two framed columns in the shower to add separation without closing off the space for the dual shower heads the client wanted. The clear frameless glass finishes off the shower enclosure while still maintaining sightlines through to the back of the space. Finally, a barn door was added to lend privacy to the space without sacrificing active areas.
The finishes are all geared toward a modern aesthetic with Alfi Brand plumbing fixtures (we love the large square rain head!), LED Recessed lights, subway tile and grey wood plank tile. The barn door is a Rustica Hardware 5 Panel door with a stainless steel Industric handle and a stainless steel Bent Strap track painted to match the cabinets.
Shane Baker Studios
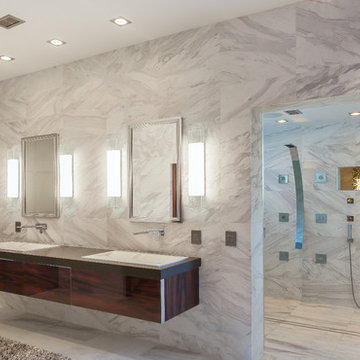
Cette image montre une très grande salle de bain principale minimaliste en bois foncé avec une baignoire indépendante, une douche ouverte, WC séparés, un carrelage gris, un mur gris, un sol en marbre, un lavabo encastré, un plan de toilette en quartz, du carrelage en marbre, un sol gris, un plan de toilette gris et un placard à porte plane.
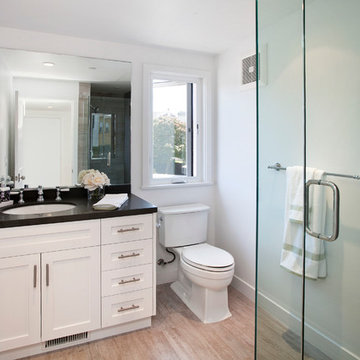
Guest bathroom small space that's big on style and function. Thoughtfully designed by Steve Lazar of design + build by South Swell. designbuildbySouthSwell.com.
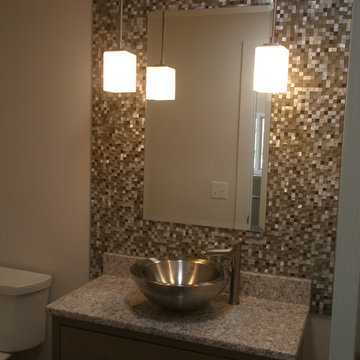
Cette image montre une petite salle d'eau minimaliste en bois brun avec un placard à porte plane, un plan de toilette en quartz, une baignoire indépendante, une douche ouverte, WC à poser, un carrelage beige, mosaïque, un mur beige, un sol en bois brun et une vasque.
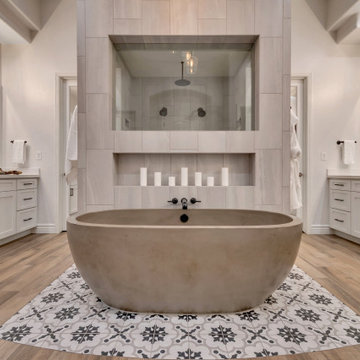
Cette photo montre une grande salle de bain principale chic avec un placard à porte shaker, des portes de placard blanches, une baignoire indépendante, une douche ouverte, un sol en carrelage de porcelaine, un plan de toilette en quartz, un sol marron, une cabine de douche à porte battante et un plan de toilette blanc.
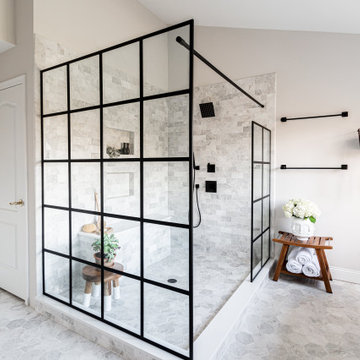
Inspiration pour une grande salle de bain principale traditionnelle avec un placard à porte affleurante, des portes de placard noires, meuble double vasque, meuble-lavabo encastré, une baignoire indépendante, une douche ouverte, un carrelage gris, du carrelage en marbre, un plan de toilette en quartz, un plan de toilette blanc, WC à poser, un mur rose, un sol en marbre, un lavabo encastré, un sol gris, aucune cabine et des toilettes cachées.
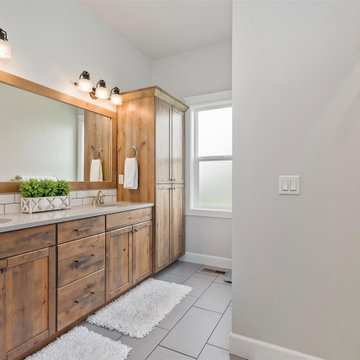
Master suite with title walk in shower, fawn stained cabinets, and quarts counter tops.
Réalisation d'une salle de bain tradition en bois brun de taille moyenne avec un placard avec porte à panneau encastré, une douche ouverte, WC à poser, un carrelage blanc, un carrelage métro, un mur gris, sol en stratifié, un lavabo encastré, un plan de toilette en quartz, une cabine de douche à porte battante, un plan de toilette gris, meuble simple vasque, meuble-lavabo encastré et un sol gris.
Réalisation d'une salle de bain tradition en bois brun de taille moyenne avec un placard avec porte à panneau encastré, une douche ouverte, WC à poser, un carrelage blanc, un carrelage métro, un mur gris, sol en stratifié, un lavabo encastré, un plan de toilette en quartz, une cabine de douche à porte battante, un plan de toilette gris, meuble simple vasque, meuble-lavabo encastré et un sol gris.
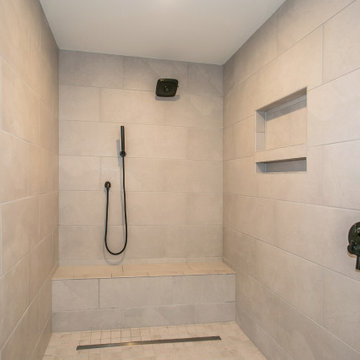
Open shower with large soap niche. Diverter handle to turn on the shower before entering. Sleek hand held unit.
Idée de décoration pour une grande salle de bain principale champêtre en bois foncé avec un placard à porte shaker, une baignoire indépendante, une douche ouverte, WC séparés, un carrelage gris, des carreaux de porcelaine, un mur gris, un sol en carrelage de céramique, un lavabo encastré, un plan de toilette en quartz, un sol gris, aucune cabine, un plan de toilette blanc, un banc de douche, meuble double vasque et meuble-lavabo encastré.
Idée de décoration pour une grande salle de bain principale champêtre en bois foncé avec un placard à porte shaker, une baignoire indépendante, une douche ouverte, WC séparés, un carrelage gris, des carreaux de porcelaine, un mur gris, un sol en carrelage de céramique, un lavabo encastré, un plan de toilette en quartz, un sol gris, aucune cabine, un plan de toilette blanc, un banc de douche, meuble double vasque et meuble-lavabo encastré.
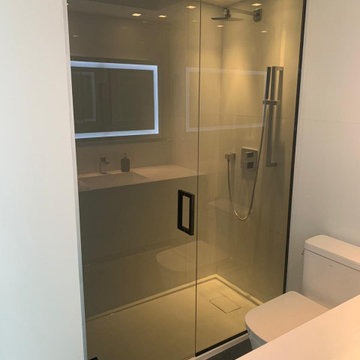
This beautiful and modern bathroom looks stunning now, Look at the before pictures
Idée de décoration pour une petite salle d'eau minimaliste avec un placard à porte vitrée, des portes de placard blanches, une douche ouverte, WC à poser, un carrelage blanc, des carreaux de céramique, un mur blanc, un sol en carrelage de céramique, un lavabo posé, un plan de toilette en quartz, un sol noir, une cabine de douche à porte coulissante, un plan de toilette blanc, meuble simple vasque et meuble-lavabo encastré.
Idée de décoration pour une petite salle d'eau minimaliste avec un placard à porte vitrée, des portes de placard blanches, une douche ouverte, WC à poser, un carrelage blanc, des carreaux de céramique, un mur blanc, un sol en carrelage de céramique, un lavabo posé, un plan de toilette en quartz, un sol noir, une cabine de douche à porte coulissante, un plan de toilette blanc, meuble simple vasque et meuble-lavabo encastré.
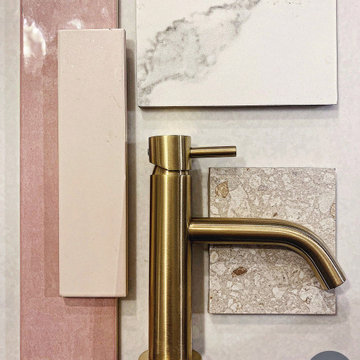
Contemporary Master ensuite designed for a new build. The client requested a space which was extremely luxurious and held an atmosphere similar to a spa or hotel. We met this brief by choosing high-end finishes such as brass for the shower and taps which combined beautifully with the rich terrazzo and contemporary marble wall tiles. The spacious shower, freestanding bath and bespoke vanity unit with countertop sink add another level of luxury to the space.
Idées déco de salles de bain avec une douche ouverte et un plan de toilette en quartz
11