Idées déco de salles de bain avec une douche ouverte et un plan de toilette en quartz
Trier par :
Budget
Trier par:Populaires du jour
121 - 140 sur 5 683 photos
1 sur 3

Réalisation d'une grande salle de bain principale vintage en bois clair avec un placard à porte plane, une douche ouverte, WC suspendus, un carrelage bleu, un carrelage métro, un mur blanc, un sol en carrelage de céramique, un lavabo intégré, un plan de toilette en quartz, un sol gris, une cabine de douche à porte coulissante, un plan de toilette blanc, une niche, meuble simple vasque, meuble-lavabo suspendu et un plafond voûté.
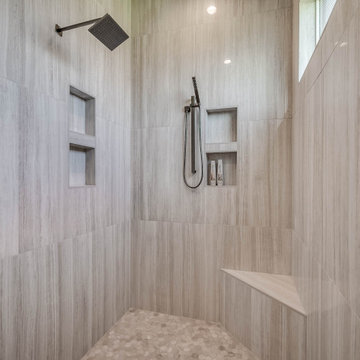
Primary bathroom with double sinks, walk-in shower and luxury tub with tile accent wall.
Cette image montre une grande salle de bain rustique avec des portes de placard grises, une baignoire indépendante, une douche ouverte, un carrelage noir et blanc, un carrelage en pâte de verre, un mur beige, parquet clair, un lavabo encastré, un plan de toilette en quartz, un sol blanc, aucune cabine, un plan de toilette blanc, meuble double vasque et meuble-lavabo sur pied.
Cette image montre une grande salle de bain rustique avec des portes de placard grises, une baignoire indépendante, une douche ouverte, un carrelage noir et blanc, un carrelage en pâte de verre, un mur beige, parquet clair, un lavabo encastré, un plan de toilette en quartz, un sol blanc, aucune cabine, un plan de toilette blanc, meuble double vasque et meuble-lavabo sur pied.
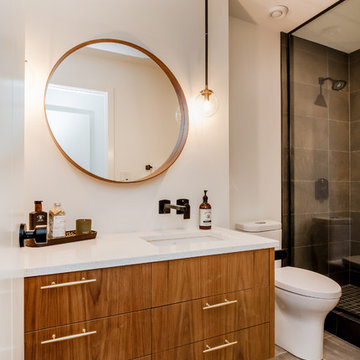
D&M Images
Inspiration pour une petite salle de bain vintage en bois brun avec un placard à porte plane, une douche ouverte, WC à poser, un mur blanc, un sol en carrelage de céramique, un lavabo encastré, un plan de toilette en quartz, un sol gris, aucune cabine et un plan de toilette blanc.
Inspiration pour une petite salle de bain vintage en bois brun avec un placard à porte plane, une douche ouverte, WC à poser, un mur blanc, un sol en carrelage de céramique, un lavabo encastré, un plan de toilette en quartz, un sol gris, aucune cabine et un plan de toilette blanc.

Cette photo montre une très grande salle de bain nature pour enfant avec un placard en trompe-l'oeil, des portes de placard marrons, une douche ouverte, un carrelage blanc, du carrelage en marbre, un mur blanc, un sol en carrelage de céramique, une vasque, un plan de toilette en quartz, un sol multicolore et aucune cabine.
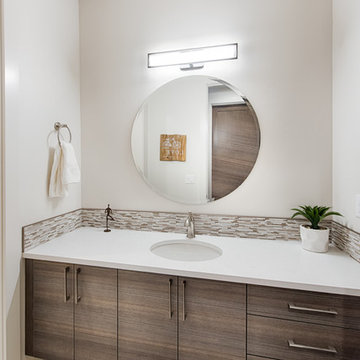
Idées déco pour une salle de bain contemporaine pour enfant avec un placard à porte plane, des portes de placard marrons, une douche ouverte, un carrelage gris, des carreaux de porcelaine, un mur gris, un sol en carrelage de porcelaine, un lavabo encastré, un plan de toilette en quartz et un sol beige.
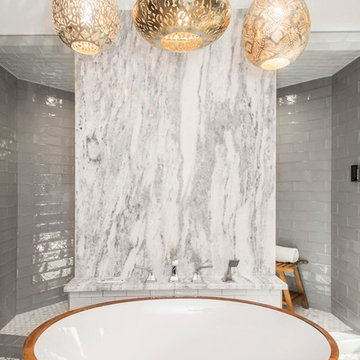
This once dated master suite is now a bright and eclectic space with influence from the homeowners travels abroad. We transformed their overly large bathroom with dysfunctional square footage into cohesive space meant for luxury. We created a large open, walk in shower adorned by a leathered stone slab. The new master closet is adorned with warmth from bird wallpaper and a robin's egg blue chest. We were able to create another bedroom from the excess space in the redesign. The frosted glass french doors, blue walls and special wall paper tie into the feel of the home. In the bathroom, the Bain Ultra freestanding tub below is the focal point of this new space. We mixed metals throughout the space that just work to add detail and unique touches throughout. Design by Hatfield Builders & Remodelers | Photography by Versatile Imaging
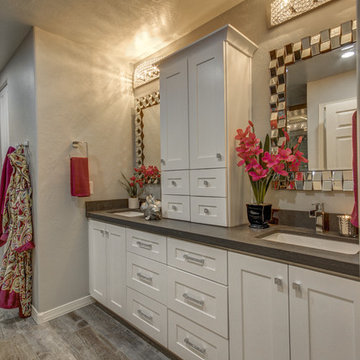
Lister Assister
Exemple d'une grande salle de bain principale tendance avec un placard à porte shaker, des portes de placard blanches, une douche ouverte, un carrelage gris, des carreaux de béton, un mur gris, un sol en carrelage de porcelaine, un lavabo encastré et un plan de toilette en quartz.
Exemple d'une grande salle de bain principale tendance avec un placard à porte shaker, des portes de placard blanches, une douche ouverte, un carrelage gris, des carreaux de béton, un mur gris, un sol en carrelage de porcelaine, un lavabo encastré et un plan de toilette en quartz.
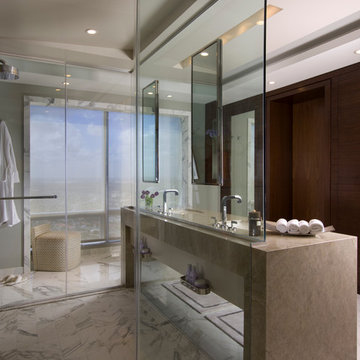
Shower Wall: Fusion Quartzite
Vanity: Mother of Pearl Quartzite polished
Floor: Statuary extra marble
Réalisation d'une grande salle de bain design avec un lavabo posé, des portes de placard blanches, une douche ouverte, un carrelage beige, un carrelage de pierre, un sol en marbre, un plan de toilette en quartz et un mur multicolore.
Réalisation d'une grande salle de bain design avec un lavabo posé, des portes de placard blanches, une douche ouverte, un carrelage beige, un carrelage de pierre, un sol en marbre, un plan de toilette en quartz et un mur multicolore.
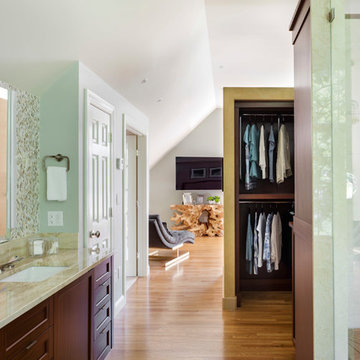
View from bathroom area with glass shower enclosure and open closet into the master bedroom area.
Aménagement d'une grande salle de bain principale classique en bois foncé avec un placard en trompe-l'oeil, un bain bouillonnant, une douche ouverte, un carrelage multicolore, un carrelage en pâte de verre, un sol en bois brun, un lavabo encastré, un plan de toilette en quartz et une cabine de douche à porte battante.
Aménagement d'une grande salle de bain principale classique en bois foncé avec un placard en trompe-l'oeil, un bain bouillonnant, une douche ouverte, un carrelage multicolore, un carrelage en pâte de verre, un sol en bois brun, un lavabo encastré, un plan de toilette en quartz et une cabine de douche à porte battante.
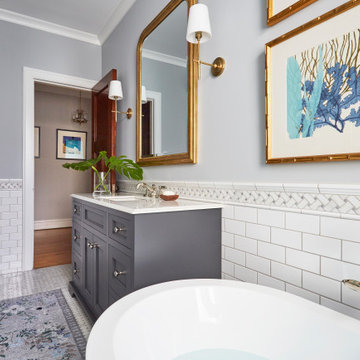
Download our free ebook, Creating the Ideal Kitchen. DOWNLOAD NOW
This master bath remodel is the cat's meow for more than one reason! The materials in the room are soothing and give a nice vintage vibe in keeping with the rest of the home. We completed a kitchen remodel for this client a few years’ ago and were delighted when she contacted us for help with her master bath!
The bathroom was fine but was lacking in interesting design elements, and the shower was very small. We started by eliminating the shower curb which allowed us to enlarge the footprint of the shower all the way to the edge of the bathtub, creating a modified wet room. The shower is pitched toward a linear drain so the water stays in the shower. A glass divider allows for the light from the window to expand into the room, while a freestanding tub adds a spa like feel.
The radiator was removed and both heated flooring and a towel warmer were added to provide heat. Since the unit is on the top floor in a multi-unit building it shares some of the heat from the floors below, so this was a great solution for the space.
The custom vanity includes a spot for storing styling tools and a new built in linen cabinet provides plenty of the storage. The doors at the top of the linen cabinet open to stow away towels and other personal care products, and are lighted to ensure everything is easy to find. The doors below are false doors that disguise a hidden storage area. The hidden storage area features a custom litterbox pull out for the homeowner’s cat! Her kitty enters through the cutout, and the pull out drawer allows for easy clean ups.
The materials in the room – white and gray marble, charcoal blue cabinetry and gold accents – have a vintage vibe in keeping with the rest of the home. Polished nickel fixtures and hardware add sparkle, while colorful artwork adds some life to the space.
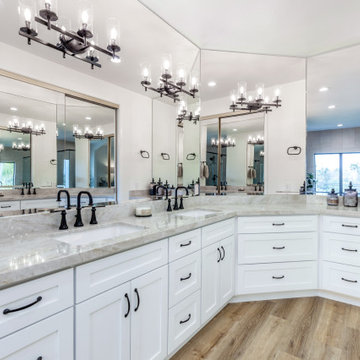
This master bathroom is a favorite! Behind the mirrors on the right (R) is the walk-in closet. The closet doors are custom mirror doors on an aluminum frame. The wrap-around vanity maximizes storage opportunities and combines doors and drawers. Love how clutter-free it can be since there is no need for countertop storage.
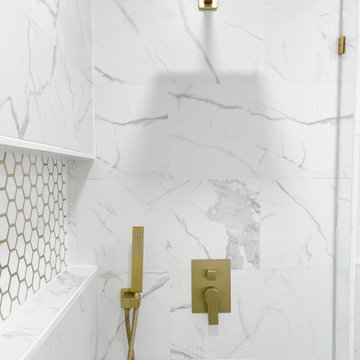
Idées déco pour une salle de bain principale moderne de taille moyenne avec un placard avec porte à panneau encastré, des portes de placard bleues, une douche ouverte, WC séparés, un carrelage gris, des carreaux de céramique, un mur gris, un sol en carrelage de porcelaine, un plan de toilette en quartz, un sol gris, une cabine de douche à porte coulissante, un plan de toilette blanc, meuble simple vasque et meuble-lavabo sur pied.
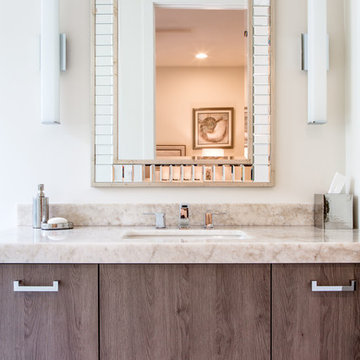
Clean lines and warm colors. Crystallo mitered edge countertop and rectangular undermount sink. Moen 90 degree plumbing fixtures. Private, ensuite bathroom for the third bedroom.
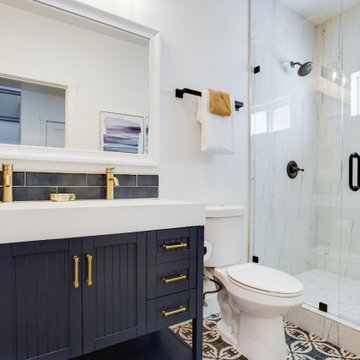
Idée de décoration pour une salle de bain champêtre de taille moyenne pour enfant avec un placard à porte affleurante, des portes de placard bleues, une douche ouverte, WC séparés, un carrelage bleu, des carreaux de céramique, un mur blanc, un sol en carrelage de porcelaine, un lavabo intégré, un plan de toilette en quartz, un sol multicolore, une cabine de douche à porte battante, un plan de toilette blanc, une niche, meuble double vasque et meuble-lavabo encastré.
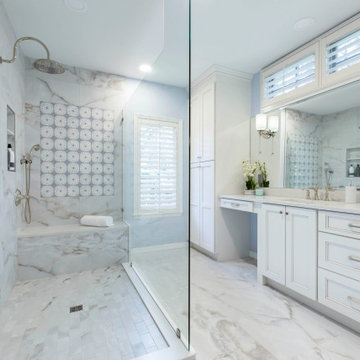
Another fabulous collaboration with Tina Crossley Designs! This Country Club of Orlando home underwent a major transformation that included swapping the shower and tub locations, removing a toilet and building a new water closet.
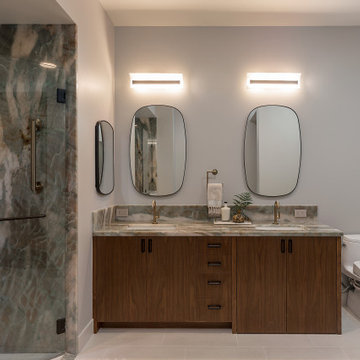
Bathroom remodeled to accommodate wheel-chair access.
Cette image montre une grande salle de bain principale minimaliste avec un placard à porte plane, des portes de placard marrons, une douche ouverte, un bidet, un carrelage vert, des dalles de pierre, un mur gris, un sol en vinyl, un lavabo encastré, un plan de toilette en quartz, un sol gris, une cabine de douche à porte battante, un plan de toilette vert, un banc de douche, meuble double vasque et meuble-lavabo encastré.
Cette image montre une grande salle de bain principale minimaliste avec un placard à porte plane, des portes de placard marrons, une douche ouverte, un bidet, un carrelage vert, des dalles de pierre, un mur gris, un sol en vinyl, un lavabo encastré, un plan de toilette en quartz, un sol gris, une cabine de douche à porte battante, un plan de toilette vert, un banc de douche, meuble double vasque et meuble-lavabo encastré.
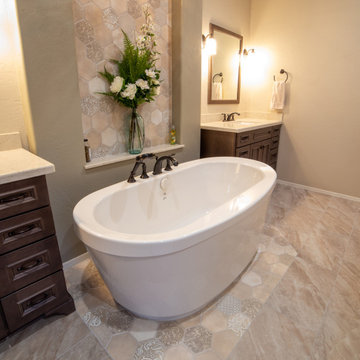
This tranquil bathroom has his and her vanities separated by a gorgeous freestanding soaking tub with separate open spacious walk-in shower. Decorative lighting, the richness of the cabinets, combined with the hex mosaic tile placed perfectly make this a one-of-a-kind master bathroom retreat.

Idées déco pour une salle de bain bord de mer de taille moyenne pour enfant avec un placard à porte affleurante, des portes de placard grises, une douche ouverte, WC suspendus, un carrelage blanc, des carreaux de céramique, un mur gris, un sol en carrelage de céramique, un lavabo encastré, un plan de toilette en quartz, un sol multicolore, une cabine de douche avec un rideau, un plan de toilette blanc, un banc de douche, meuble simple vasque, meuble-lavabo sur pied, un plafond en papier peint et du papier peint.
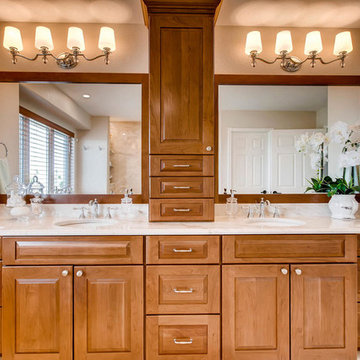
Inspiration pour une salle de bain principale traditionnelle en bois brun de taille moyenne avec un placard avec porte à panneau surélevé, une baignoire indépendante, une douche ouverte, du carrelage en marbre, un sol en marbre, un lavabo encastré, un plan de toilette en quartz et aucune cabine.
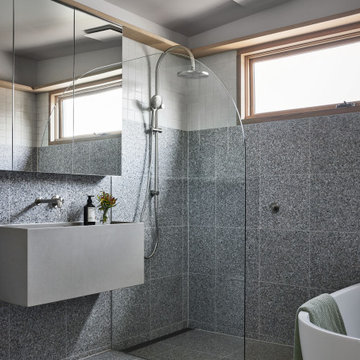
Situated along the coastal foreshore of Inverloch surf beach, this 7.4 star energy efficient home represents a lifestyle change for our clients. ‘’The Nest’’, derived from its nestled-among-the-trees feel, is a peaceful dwelling integrated into the beautiful surrounding landscape.
Inspired by the quintessential Australian landscape, we used rustic tones of natural wood, grey brickwork and deep eucalyptus in the external palette to create a symbiotic relationship between the built form and nature.
The Nest is a home designed to be multi purpose and to facilitate the expansion and contraction of a family household. It integrates users with the external environment both visually and physically, to create a space fully embracive of nature.
Idées déco de salles de bain avec une douche ouverte et un plan de toilette en quartz
7