Idées déco de salles de bain avec une douche ouverte et un sol en carrelage de céramique
Trier par :
Budget
Trier par:Populaires du jour
81 - 100 sur 18 917 photos
1 sur 3
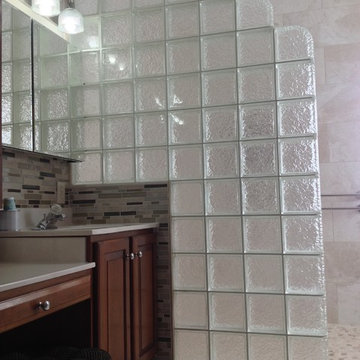
The glass block shower wall provides a sturdy surface for this roll in shower and let ample light into the vanity space as well..
Réalisation d'une grande salle de bain principale tradition en bois foncé avec un plan de toilette en surface solide, une douche ouverte, une plaque de galets, un mur beige et un sol en carrelage de céramique.
Réalisation d'une grande salle de bain principale tradition en bois foncé avec un plan de toilette en surface solide, une douche ouverte, une plaque de galets, un mur beige et un sol en carrelage de céramique.
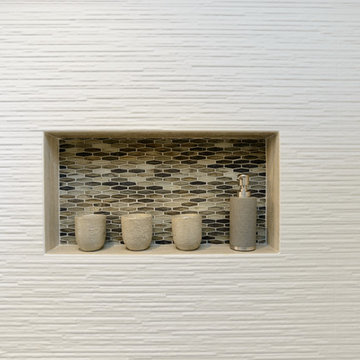
Réalisation d'une grande salle de bain principale minimaliste avec un plan de toilette en quartz modifié, une douche ouverte, un carrelage blanc, un sol en carrelage de céramique, un placard à porte plane, des portes de placard bleues, WC à poser, mosaïque, un mur beige, un lavabo intégré, un sol beige, aucune cabine, un plan de toilette blanc, une niche, meuble simple vasque et meuble-lavabo encastré.
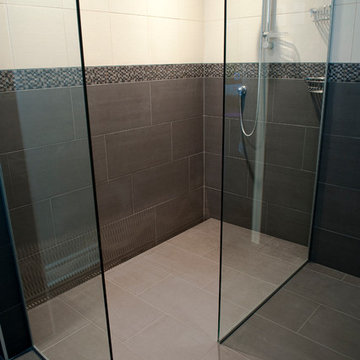
Salle de bain avec douche sans seuil. Le drain utilisé est un produit Deco Drain inc. et tous les travaux ont été effectué par Deco Drain inc.
Réalisation d'une salle de bain principale de taille moyenne avec une douche ouverte et un sol en carrelage de céramique.
Réalisation d'une salle de bain principale de taille moyenne avec une douche ouverte et un sol en carrelage de céramique.

Photography by:
Adeline Ray Design Studio
Exemple d'une petite salle d'eau chic avec un placard sans porte, des portes de placard blanches, un plan de toilette en marbre, une douche ouverte, un carrelage blanc, mosaïque, un sol en carrelage de céramique, WC à poser, un lavabo encastré, un mur beige, un sol blanc et aucune cabine.
Exemple d'une petite salle d'eau chic avec un placard sans porte, des portes de placard blanches, un plan de toilette en marbre, une douche ouverte, un carrelage blanc, mosaïque, un sol en carrelage de céramique, WC à poser, un lavabo encastré, un mur beige, un sol blanc et aucune cabine.
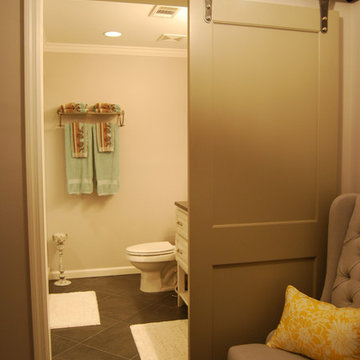
Before the renovation, the doors to this bathroom opened inward and took up valuable space. R Lucas Construction and Design made the area look and feel larger by using sliding “barn doors" for both the bathroom's and closet's points of entry - adding a unique design element to the space.

We came up with a modified floor plan that relocated the toilet and opened up the space. The tile work also makes the space feel more formal and exotic.
http://www.treve.com
HDR Remodeling Inc. specializes in classic East Bay homes. Whole-house remodels, kitchen and bathroom remodeling, garage and basement conversions are our specialties. Our start-to-finish process -- from design concept to permit-ready plans to production -- will guide you along the way to make sure your project is completed on time and on budget and take the uncertainty and stress out of remodeling your home. Our philosophy -- and passion -- is to help our clients make their remodeling dreams come true.

On the main level of Hearth and Home is a full luxury master suite complete with all the bells and whistles. Access the suite from a quiet hallway vestibule, and you’ll be greeted with plush carpeting, sophisticated textures, and a serene color palette. A large custom designed walk-in closet features adjustable built ins for maximum storage, and details like chevron drawer faces and lit trifold mirrors add a touch of glamour. Getting ready for the day is made easier with a personal coffee and tea nook built for a Keurig machine, so you can get a caffeine fix before leaving the master suite. In the master bathroom, a breathtaking patterned floor tile repeats in the shower niche, complemented by a full-wall vanity with built-in storage. The adjoining tub room showcases a freestanding tub nestled beneath an elegant chandelier.
For more photos of this project visit our website: https://wendyobrienid.com.
Photography by Valve Interactive: https://valveinteractive.com/

Photography by Paul Linnebach
Réalisation d'une grande salle de bain principale minimaliste en bois foncé avec un placard à porte plane, une douche ouverte, WC à poser, un carrelage gris, des carreaux de céramique, un mur blanc, un sol en carrelage de céramique, une vasque, un plan de toilette en béton, un sol gris et aucune cabine.
Réalisation d'une grande salle de bain principale minimaliste en bois foncé avec un placard à porte plane, une douche ouverte, WC à poser, un carrelage gris, des carreaux de céramique, un mur blanc, un sol en carrelage de céramique, une vasque, un plan de toilette en béton, un sol gris et aucune cabine.

FEATURE TILE: Silver Travertine Light Crosscut Pol 100x300 WALL TILE: Super White Matt Rec 300x600 FLOOR TILE: BST3004 Matt 300x300 (all Italia Ceramics) VANITY: Polytec Natural Oak Ravine (Custom) BENCHTOP: Organic White (Caesarstone) BASIN: Parisi Bathware, Catino Bench Basin Round 400mm (Routleys) TAPWARE: Phoenix, Vivid Slimline (Routleys) SHOWER RAIL: Vito Bertoni, Aquazzone Eco Abs Dual Elite Shower (Routleys) Phil Handforth Architectural Photography

Working with a very small footprint we did everything to maximize the space in this master bathroom. Removing the original door to the bathroom, we widened the opening to 48" and used a sliding frosted glass door to let in additional light and prevent the door from blocking the only window in the bathroom.
Removing the original single vanity and bumping out the shower into a hallway shelving space, the shower gained two feet of depth and the owners now each have their own vanities!

Marcella Cobos
Idée de décoration pour une petite salle d'eau tradition avec un lavabo encastré, un placard en trompe-l'oeil, un plan de toilette en marbre, une douche ouverte, WC séparés, un carrelage blanc, des carreaux de céramique, un mur bleu et un sol en carrelage de céramique.
Idée de décoration pour une petite salle d'eau tradition avec un lavabo encastré, un placard en trompe-l'oeil, un plan de toilette en marbre, une douche ouverte, WC séparés, un carrelage blanc, des carreaux de céramique, un mur bleu et un sol en carrelage de céramique.

Idées déco pour une salle de bain principale contemporaine de taille moyenne avec un placard à porte plane, des portes de placard beiges, une douche ouverte, WC suspendus, un carrelage blanc, des carreaux de céramique, un mur beige, un sol en carrelage de céramique, un plan vasque, un plan de toilette en quartz, un sol multicolore, aucune cabine, un plan de toilette gris, meuble double vasque et meuble-lavabo suspendu.

We've created a nice walk-in tile shower with new accent floor tile.
Idée de décoration pour une petite salle de bain en bois foncé avec un placard à porte plane, une douche ouverte, WC séparés, un carrelage blanc, des carreaux de céramique, un mur blanc, un sol en carrelage de céramique, un lavabo posé, un plan de toilette en granite, aucune cabine, un plan de toilette blanc, meuble simple vasque et meuble-lavabo sur pied.
Idée de décoration pour une petite salle de bain en bois foncé avec un placard à porte plane, une douche ouverte, WC séparés, un carrelage blanc, des carreaux de céramique, un mur blanc, un sol en carrelage de céramique, un lavabo posé, un plan de toilette en granite, aucune cabine, un plan de toilette blanc, meuble simple vasque et meuble-lavabo sur pied.
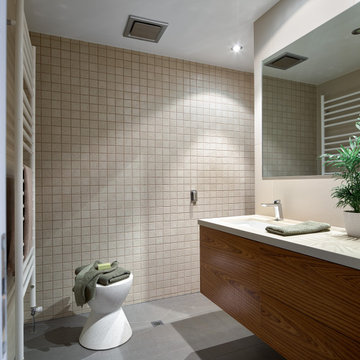
Walk in shower and heated towel rail invite you to this warm toned warehouse bathroom.
Exemple d'une salle de bain rétro de taille moyenne avec une douche ouverte, un sol en carrelage de céramique, un lavabo encastré, aucune cabine, meuble simple vasque et meuble-lavabo suspendu.
Exemple d'une salle de bain rétro de taille moyenne avec une douche ouverte, un sol en carrelage de céramique, un lavabo encastré, aucune cabine, meuble simple vasque et meuble-lavabo suspendu.

The en suite leading off the master bedroom. The colour was to flow and the black and white flooring breaks up the green.
Details such as the ridged shower screen just elevate the design.

Inspiration pour une grande salle de bain principale minimaliste avec un placard avec porte à panneau encastré, des portes de placard blanches, une baignoire indépendante, une douche ouverte, WC à poser, un carrelage multicolore, un sol en carrelage de céramique, un lavabo posé, un plan de toilette en granite, un sol gris, aucune cabine, un plan de toilette gris, des toilettes cachées, meuble double vasque et meuble-lavabo encastré.

This design maximises function and privacy while creating a relaxing space. The nib wall with glass panel above was our solution for this ensuite layout.
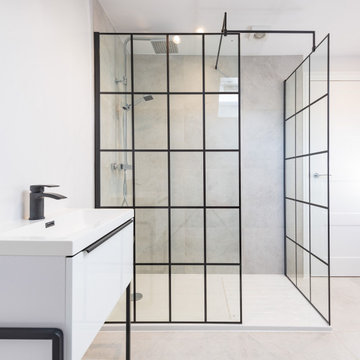
Modern bathroom remodel and installation with a crittall style shower enclosure
Black framed vanity unit with backlit L.E.D mirror
Grey tiles on floor and in shower enclosure

Set within a classic 3 story townhouse in Clifton is this stunning ensuite bath and steam room. The brief called for understated luxury, a space to start the day right or relax after a long day. The space drops down from the master bedroom and had a large chimney breast giving challenges and opportunities to our designer. The result speaks for itself, a truly luxurious space with every need considered. His and hers sinks with a book-matched marble slab backdrop act as a dramatic feature revealed as you come down the steps. The steam room with wrap around bench has a built in sound system for the ultimate in relaxation while the freestanding egg bath, surrounded by atmospheric recess lighting, offers a warming embrace at the end of a long day.

main bathroom
Idée de décoration pour une grande salle de bain design pour enfant avec une baignoire indépendante, une douche ouverte, un carrelage gris, un mur blanc, un sol en carrelage de céramique, un sol gris, aucune cabine et une niche.
Idée de décoration pour une grande salle de bain design pour enfant avec une baignoire indépendante, une douche ouverte, un carrelage gris, un mur blanc, un sol en carrelage de céramique, un sol gris, aucune cabine et une niche.
Idées déco de salles de bain avec une douche ouverte et un sol en carrelage de céramique
5