Idées déco de salles de bain avec une douche ouverte et un sol en carrelage de céramique
Trier par :
Budget
Trier par:Populaires du jour
121 - 140 sur 18 917 photos
1 sur 3
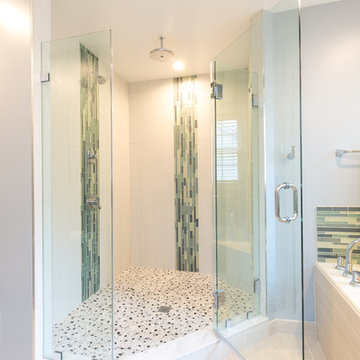
Tim Souza
Inspiration pour une grande salle de bain principale design avec un placard en trompe-l'oeil, des portes de placard noires, une baignoire posée, une douche ouverte, WC séparés, un carrelage bleu, un carrelage en pâte de verre, un mur gris, un sol en carrelage de céramique, une vasque, un plan de toilette en verre, un sol gris et aucune cabine.
Inspiration pour une grande salle de bain principale design avec un placard en trompe-l'oeil, des portes de placard noires, une baignoire posée, une douche ouverte, WC séparés, un carrelage bleu, un carrelage en pâte de verre, un mur gris, un sol en carrelage de céramique, une vasque, un plan de toilette en verre, un sol gris et aucune cabine.
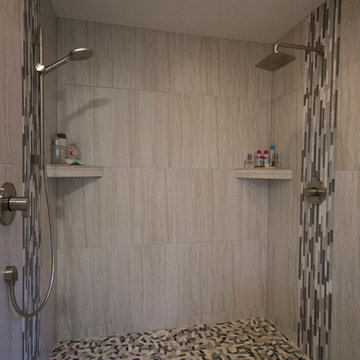
This master bathroom remodel features a platform showcasing the elegant freestanding tub incased with a pebble tile floor and limestone looking ceramic tile walls.
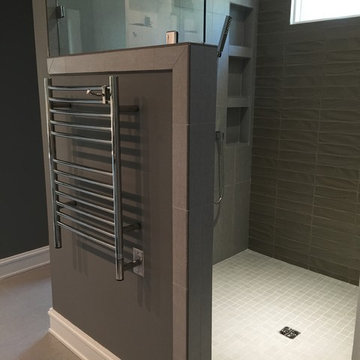
Master bath
Inspiration pour une salle de bain principale design de taille moyenne avec une douche ouverte, un carrelage gris, un carrelage en pâte de verre, un mur gris, un sol en carrelage de céramique, un placard à porte shaker, des portes de placard grises, un plan de toilette en granite, aucune cabine, WC séparés, un lavabo encastré et un sol gris.
Inspiration pour une salle de bain principale design de taille moyenne avec une douche ouverte, un carrelage gris, un carrelage en pâte de verre, un mur gris, un sol en carrelage de céramique, un placard à porte shaker, des portes de placard grises, un plan de toilette en granite, aucune cabine, WC séparés, un lavabo encastré et un sol gris.
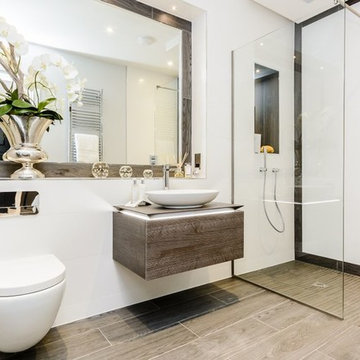
Luxury Shower Room in UK Mansion apartments. Designed by Concept Virtual Design
www.conceptvirtualdesign.com
Villeroy & Boch products only.
Legato Vanity Cabinet in Graphite Oak, Loop & Friends Oval Bowl , Tall V&B Just Tap, Tiles are V&B Natureside in Grey/Brown for the floor and the feature highlight areas , walls in V&B Moonlight mat white , WC is Subway with a Vi Connect WC frame and flush plate .
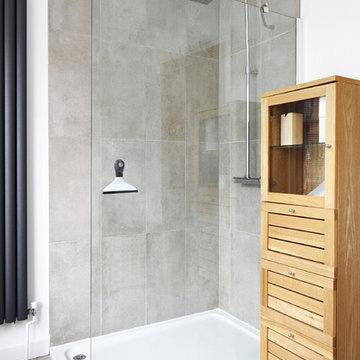
Emma Wood
Idées déco pour une salle de bain scandinave en bois clair de taille moyenne pour enfant avec un placard en trompe-l'oeil, un carrelage gris, des carreaux de céramique, un mur blanc, un sol en carrelage de céramique et une douche ouverte.
Idées déco pour une salle de bain scandinave en bois clair de taille moyenne pour enfant avec un placard en trompe-l'oeil, un carrelage gris, des carreaux de céramique, un mur blanc, un sol en carrelage de céramique et une douche ouverte.
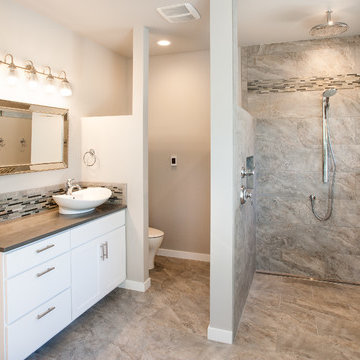
David W. Cohen
Aménagement d'une salle de bain principale classique de taille moyenne avec un placard à porte plane, des portes de placard blanches, une douche ouverte, WC séparés, un carrelage beige, un carrelage marron, un carrelage gris, des carreaux de céramique, un mur gris, un sol en carrelage de céramique, un plan de toilette en surface solide, un sol marron, aucune cabine et une vasque.
Aménagement d'une salle de bain principale classique de taille moyenne avec un placard à porte plane, des portes de placard blanches, une douche ouverte, WC séparés, un carrelage beige, un carrelage marron, un carrelage gris, des carreaux de céramique, un mur gris, un sol en carrelage de céramique, un plan de toilette en surface solide, un sol marron, aucune cabine et une vasque.
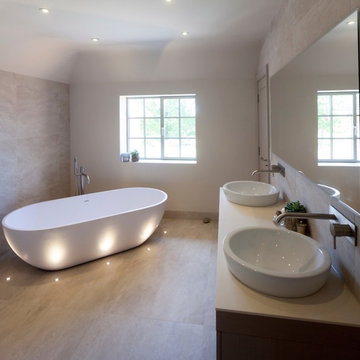
Working with and alongside Award Winning Janey Butler Interiors, creating n elegant Main Bedroom En-Suite Bathroom / Wet Room with walk in open Fantini rain shower, created using stunning Italian Porcelain Tiles. With under floor heating and Lutron Lighting & heat exchange throughout the whole of the house . Powder coated radiators in a calming colour to compliment this interior. The double walk in shower area has been created using a stunning large format tile which has a wonderful soft vein running through its design. A complimenting stone effect large tile for the walls and floor. Large Egg Bath with floor lit low LED lighting.
Brushed Stainelss Steel taps and fixtures throughout and a wall mounted toilet with wall mounted flush fitting flush.
Double His and Her sink with wood veneer wall mounted cupboard with lots of storage and soft close cupboards and drawers.
A beautiful relaxing room with calming colour tones and luxury design.
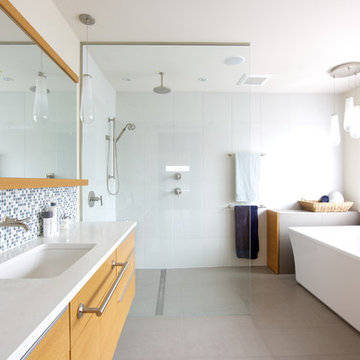
Large, open bathroom featuring a free-standing white tub, corner shower with a rain head and handheld shower head, and custom flat-panel cabinetry.
Design: One SEED Architecture + Interiors Photo Credit: Brice Ferre
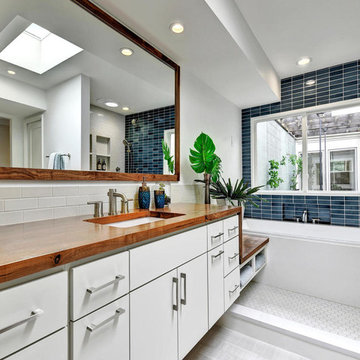
Twist Tours Photography
Idée de décoration pour une salle de bain principale design avec un placard à porte plane, des portes de placard blanches, une baignoire posée, un carrelage bleu, un mur blanc, un lavabo encastré, une douche ouverte, des carreaux de céramique, un sol en carrelage de céramique, un plan de toilette en bois et aucune cabine.
Idée de décoration pour une salle de bain principale design avec un placard à porte plane, des portes de placard blanches, une baignoire posée, un carrelage bleu, un mur blanc, un lavabo encastré, une douche ouverte, des carreaux de céramique, un sol en carrelage de céramique, un plan de toilette en bois et aucune cabine.
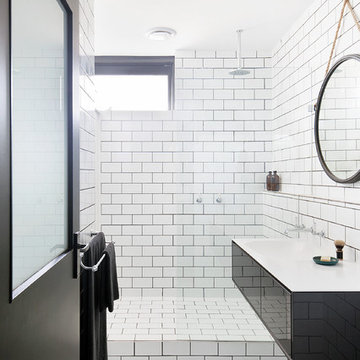
Photo: Shannon McGarth
Aménagement d'une petite salle de bain principale contemporaine avec des portes de placard noires, une douche ouverte, un carrelage métro, un mur blanc, un sol en carrelage de céramique, un carrelage blanc, un lavabo suspendu, un plan de toilette en stratifié, un placard à porte plane et aucune cabine.
Aménagement d'une petite salle de bain principale contemporaine avec des portes de placard noires, une douche ouverte, un carrelage métro, un mur blanc, un sol en carrelage de céramique, un carrelage blanc, un lavabo suspendu, un plan de toilette en stratifié, un placard à porte plane et aucune cabine.
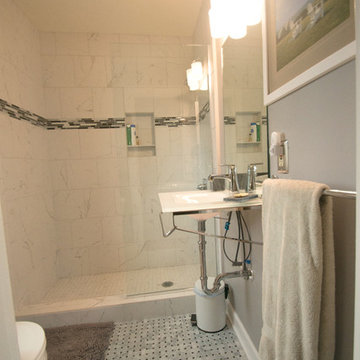
One of the focal points of this gorgeous bathroom is the sink. It is a wall-mounted glass console top from Signature Hardware and includes a towel bar. On the sink is mounted a single handle Delta Ashlyn faucet with a chrome finish. Above the sink is a plain-edged mirror and a 3-light vanity light.
The shower has a 12" x12" faux marble tile from floor to ceiling and in an offset pattern with a 4" glass mosaic feature strip and a recessed niche with shelf for storage. Shower floor matches the shower wall tile and is 2" x 2". Delta 1700 series faucet in chrome. The shower has a heavy frameless half wall panel.
Bathroom floor is a true Carrara marble basket weave floor tile with wood primed baseboard.
Toilet is Mansfield comfort-height elongated in white with 2 custom made glass shelves above.
http://www.melissamannphotography.com
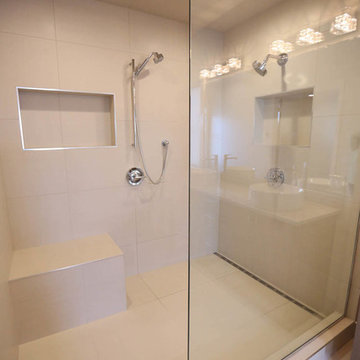
Idée de décoration pour une grande salle de bain principale minimaliste avec un placard avec porte à panneau surélevé, des portes de placard blanches, une baignoire posée, une douche ouverte, un carrelage blanc, des carreaux de porcelaine, un mur beige, un sol en carrelage de céramique et un plan de toilette en carrelage.
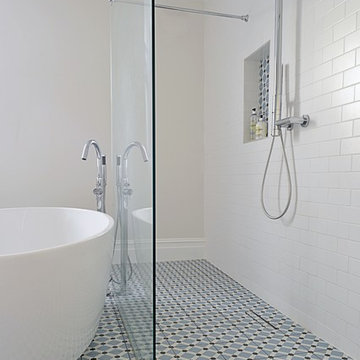
Photo Valerie Bernardini
Idée de décoration pour une salle de bain principale tradition avec une baignoire indépendante, une douche ouverte, un carrelage bleu, des carreaux de céramique, un mur blanc et un sol en carrelage de céramique.
Idée de décoration pour une salle de bain principale tradition avec une baignoire indépendante, une douche ouverte, un carrelage bleu, des carreaux de céramique, un mur blanc et un sol en carrelage de céramique.
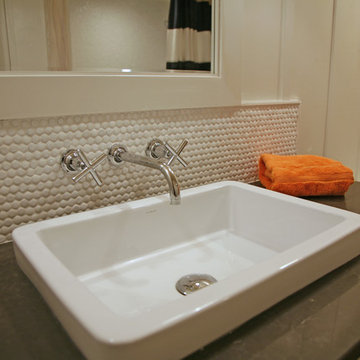
Drop in sinks with wall mounted faucets are perfect in casual settings. With the 8" penny tile backsplash inset in board and batten walls~ everything white adds more dimension!
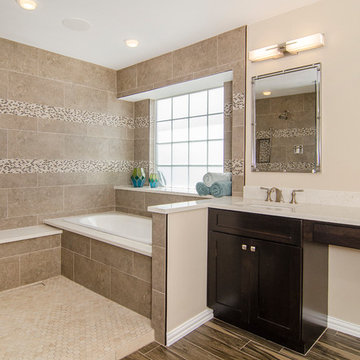
The homeowners of this master suite wanted to modernize their space. It was their vision to combine their tub and shower into a wet-room. The final look was achieved by enlarging the shower, adding a long bench and floor to ceiling tile. Trendy tile flooring, lighting and countertops completed the look. Design | Build by Hatfield Builders & Remodelers, photography by Versatile Imaging.

Rob Skelton, Keoni Photos
Exemple d'une petite salle de bain principale tendance en bois clair avec une vasque, un placard à porte plane, un mur blanc, un sol en carrelage de céramique, une douche ouverte, un carrelage gris, des carreaux de céramique, un plan de toilette en carrelage, un sol gris, une cabine de douche avec un rideau et un plan de toilette gris.
Exemple d'une petite salle de bain principale tendance en bois clair avec une vasque, un placard à porte plane, un mur blanc, un sol en carrelage de céramique, une douche ouverte, un carrelage gris, des carreaux de céramique, un plan de toilette en carrelage, un sol gris, une cabine de douche avec un rideau et un plan de toilette gris.
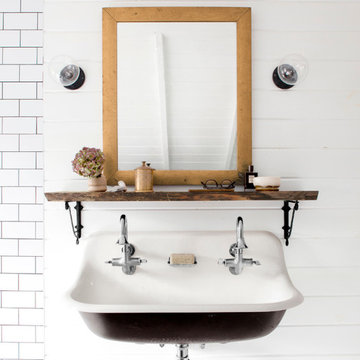
Bergantz Construction + Acre Goods & Services
Exemple d'une salle de bain principale nature avec une grande vasque, une douche ouverte, un carrelage blanc, un carrelage métro, un mur blanc et un sol en carrelage de céramique.
Exemple d'une salle de bain principale nature avec une grande vasque, une douche ouverte, un carrelage blanc, un carrelage métro, un mur blanc et un sol en carrelage de céramique.

Bold, colored, random tile flanked by waxed plaster defines simplicity with character. Thoughtfully designed by LazarDesignBuild.com. Photographer, Paul Jonason Steve Lazar, Design + Build.
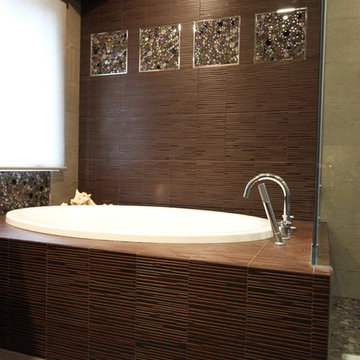
Soaker bath tub in modern Master Bathroom.
Idées déco pour une salle de bain principale asiatique en bois foncé de taille moyenne avec un placard à porte plane, une baignoire posée, une douche ouverte, WC à poser, un carrelage marron, des carreaux de céramique, un mur beige, un sol en carrelage de céramique, une vasque et un plan de toilette en quartz modifié.
Idées déco pour une salle de bain principale asiatique en bois foncé de taille moyenne avec un placard à porte plane, une baignoire posée, une douche ouverte, WC à poser, un carrelage marron, des carreaux de céramique, un mur beige, un sol en carrelage de céramique, une vasque et un plan de toilette en quartz modifié.

Photo by Alan Tansey
This East Village penthouse was designed for nocturnal entertaining. Reclaimed wood lines the walls and counters of the kitchen and dark tones accent the different spaces of the apartment. Brick walls were exposed and the stair was stripped to its raw steel finish. The guest bath shower is lined with textured slate while the floor is clad in striped Moroccan tile.
Idées déco de salles de bain avec une douche ouverte et un sol en carrelage de céramique
7