Idées déco de salles de bain avec une douche ouverte et un sol en carrelage de terre cuite
Trier par :
Budget
Trier par:Populaires du jour
21 - 40 sur 2 352 photos
1 sur 3
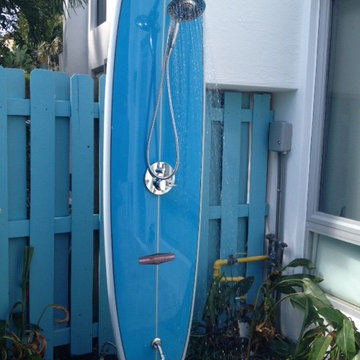
Cette photo montre une petite salle d'eau éclectique avec une douche ouverte, un mur bleu et un sol en carrelage de terre cuite.

Complete Gut and Renovation Powder Room in this Miami Penthouse
Custom Built in Marble Wall Mounted Counter Sink
Exemple d'une salle de bain bord de mer de taille moyenne pour enfant avec un placard à porte plane, des portes de placard marrons, une baignoire posée, WC séparés, un carrelage blanc, du carrelage en marbre, un mur gris, un sol en carrelage de terre cuite, un lavabo posé, un plan de toilette en marbre, un sol blanc, un plan de toilette blanc, des toilettes cachées, meuble simple vasque, meuble-lavabo sur pied, un plafond en papier peint, du papier peint et une douche ouverte.
Exemple d'une salle de bain bord de mer de taille moyenne pour enfant avec un placard à porte plane, des portes de placard marrons, une baignoire posée, WC séparés, un carrelage blanc, du carrelage en marbre, un mur gris, un sol en carrelage de terre cuite, un lavabo posé, un plan de toilette en marbre, un sol blanc, un plan de toilette blanc, des toilettes cachées, meuble simple vasque, meuble-lavabo sur pied, un plafond en papier peint, du papier peint et une douche ouverte.
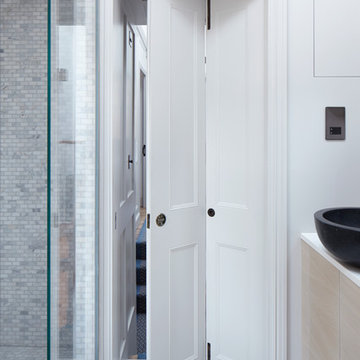
Jack Hobhouse
Idée de décoration pour une petite salle de bain design en bois clair avec un placard à porte plane, une baignoire posée, une douche ouverte, WC à poser, un carrelage gris, des carreaux de céramique, un mur blanc, un sol en carrelage de terre cuite, un plan vasque et un plan de toilette en quartz modifié.
Idée de décoration pour une petite salle de bain design en bois clair avec un placard à porte plane, une baignoire posée, une douche ouverte, WC à poser, un carrelage gris, des carreaux de céramique, un mur blanc, un sol en carrelage de terre cuite, un plan vasque et un plan de toilette en quartz modifié.
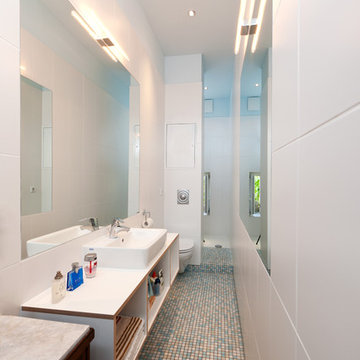
Phil Dera
Idée de décoration pour une petite salle d'eau longue et étroite design avec une vasque, un placard sans porte, des portes de placard blanches, une douche ouverte, WC suspendus, un carrelage blanc, un mur blanc, un sol en carrelage de terre cuite, des carreaux de céramique et aucune cabine.
Idée de décoration pour une petite salle d'eau longue et étroite design avec une vasque, un placard sans porte, des portes de placard blanches, une douche ouverte, WC suspendus, un carrelage blanc, un mur blanc, un sol en carrelage de terre cuite, des carreaux de céramique et aucune cabine.

this powder room has a custom fabricated concrete sink with a built-in hand towel slot
Exemple d'une petite salle d'eau moderne avec un sol en carrelage de terre cuite, un lavabo intégré, un plan de toilette en béton, une douche ouverte, WC à poser, un carrelage blanc, mosaïque et un mur blanc.
Exemple d'une petite salle d'eau moderne avec un sol en carrelage de terre cuite, un lavabo intégré, un plan de toilette en béton, une douche ouverte, WC à poser, un carrelage blanc, mosaïque et un mur blanc.
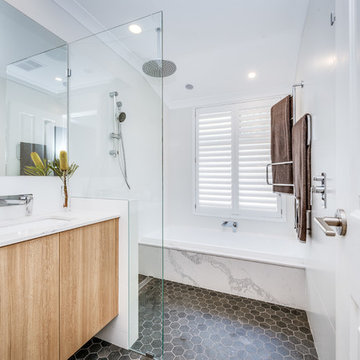
We love the design and colour scheme of this bathroom, with plenty of texture. The beautiful Caesarstone Australia 'Staturio Maximus' around the bath gives this bathroom wow factor creating a premium look and feel.
Complimented with the Laminex Australia 'Honey Elm Riven finish' custom made vanity and matching tall boy. Classic Matte White rectified wall tile beautifully combined with the feature hexagonal floor tiles.
Stunning accessories from Reece Bathrooms, Milli Glance range, shower/bath mixer, wall basin mixer and bath mixer set. Mizu Drift ceiling shower arm and overhead shower with Posh Solus MKII 5F shower rail, and very popular Milli Axon multi towel rail swivel.
Bathroom nib wall shower recess dressed with Thankyou. soap and beautiful Adairs products aroma wash shampoo and conditioner.
Time for an upgrade?.....
www.start2finishrenovations.com.au
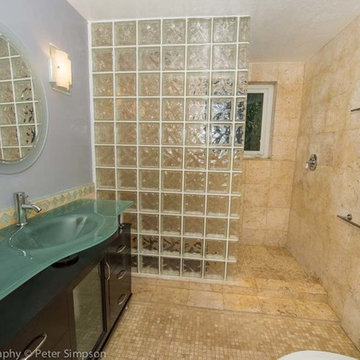
Peter Simpson
Réalisation d'une salle de bain principale marine en bois foncé de taille moyenne avec un plan vasque, un placard en trompe-l'oeil, un plan de toilette en verre, une douche ouverte, WC séparés, un carrelage beige, un mur multicolore et un sol en carrelage de terre cuite.
Réalisation d'une salle de bain principale marine en bois foncé de taille moyenne avec un plan vasque, un placard en trompe-l'oeil, un plan de toilette en verre, une douche ouverte, WC séparés, un carrelage beige, un mur multicolore et un sol en carrelage de terre cuite.
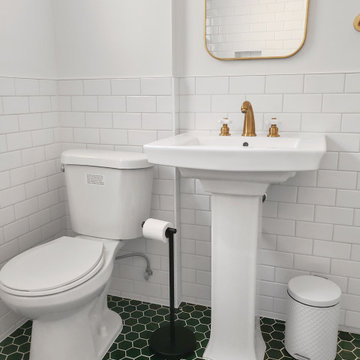
Small bathroom update in a craftsman-style beginning of the century house.
Aménagement d'une petite salle d'eau contemporaine avec une douche ouverte, un carrelage blanc, un mur blanc, un sol en carrelage de terre cuite, un lavabo de ferme, un sol vert et meuble simple vasque.
Aménagement d'une petite salle d'eau contemporaine avec une douche ouverte, un carrelage blanc, un mur blanc, un sol en carrelage de terre cuite, un lavabo de ferme, un sol vert et meuble simple vasque.
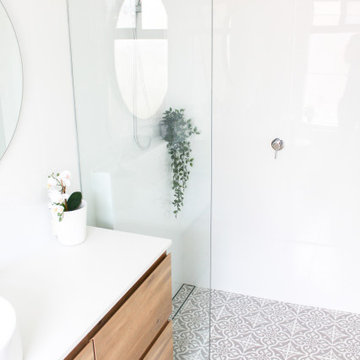
Walk In Shower, Small Ensuite, Encasutic Bathroom Floor, Patterned Floor, White Wall Pattern Grey Floor, Half Shower Wall, Small Fixed Panel Shower Screen, Small Bathroom Ideas, Single Large Vanity, On the Ball Bathrooms, Southern River Bathroom Renovations, OTB Bathrooms
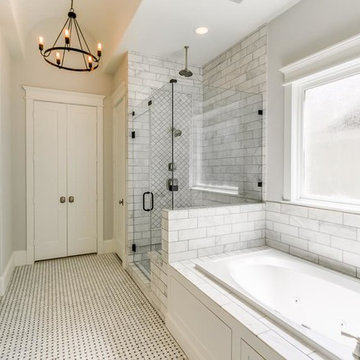
Master bath
Exemple d'une salle de bain principale chic de taille moyenne avec un placard avec porte à panneau surélevé, des portes de placard blanches, une baignoire posée, une douche ouverte, WC séparés, un carrelage blanc, du carrelage en marbre, un mur blanc, un sol en carrelage de terre cuite, un lavabo encastré, un plan de toilette en marbre, un sol blanc et une cabine de douche à porte battante.
Exemple d'une salle de bain principale chic de taille moyenne avec un placard avec porte à panneau surélevé, des portes de placard blanches, une baignoire posée, une douche ouverte, WC séparés, un carrelage blanc, du carrelage en marbre, un mur blanc, un sol en carrelage de terre cuite, un lavabo encastré, un plan de toilette en marbre, un sol blanc et une cabine de douche à porte battante.
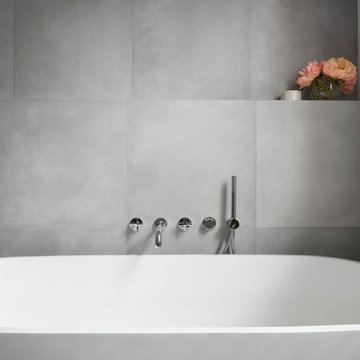
Tom Roe
Aménagement d'une grande salle de bain principale contemporaine en bois clair avec un placard à porte plane, une baignoire indépendante, une douche ouverte, un carrelage gris, un carrelage blanc, mosaïque, un mur blanc, un sol en carrelage de terre cuite, une vasque et un plan de toilette en surface solide.
Aménagement d'une grande salle de bain principale contemporaine en bois clair avec un placard à porte plane, une baignoire indépendante, une douche ouverte, un carrelage gris, un carrelage blanc, mosaïque, un mur blanc, un sol en carrelage de terre cuite, une vasque et un plan de toilette en surface solide.
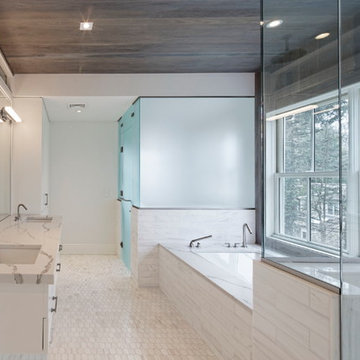
Réalisation d'une grande salle de bain principale tradition avec un placard à porte plane, des portes de placard blanches, un carrelage blanc, des dalles de pierre, un mur blanc, un sol en carrelage de terre cuite, un lavabo encastré, une baignoire indépendante, une douche ouverte, WC séparés, un plan de toilette en marbre, un sol blanc et une cabine de douche à porte battante.
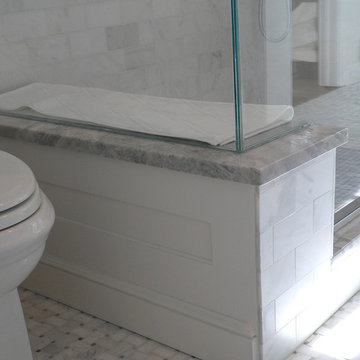
This Jack & Jill bathroom was part of an addition to this lovely 4 bedroom home in the Tokeneke section of Darien, CT. The finishes selected were tranquil yet light and bright. The wainscot panels were designed to flow right to the vanities and the backsplash tile was incorporated to give an uninterrupted feel.
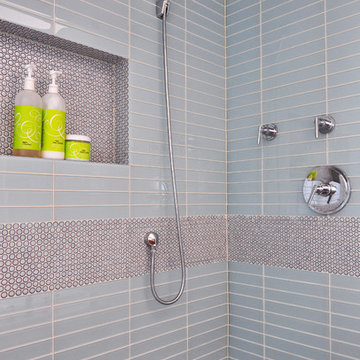
Master Bathroom
Idée de décoration pour une grande salle de bain principale design avec une douche ouverte, un carrelage bleu, un carrelage en pâte de verre et un sol en carrelage de terre cuite.
Idée de décoration pour une grande salle de bain principale design avec une douche ouverte, un carrelage bleu, un carrelage en pâte de verre et un sol en carrelage de terre cuite.

Transformed refurbished dresser turned bathroom vanity. Twin sinks, black hardware, gold/black sconces and multi toned green tile are the backdrop for this signature piece.

Download our free ebook, Creating the Ideal Kitchen. DOWNLOAD NOW
This master bath remodel is the cat's meow for more than one reason! The materials in the room are soothing and give a nice vintage vibe in keeping with the rest of the home. We completed a kitchen remodel for this client a few years’ ago and were delighted when she contacted us for help with her master bath!
The bathroom was fine but was lacking in interesting design elements, and the shower was very small. We started by eliminating the shower curb which allowed us to enlarge the footprint of the shower all the way to the edge of the bathtub, creating a modified wet room. The shower is pitched toward a linear drain so the water stays in the shower. A glass divider allows for the light from the window to expand into the room, while a freestanding tub adds a spa like feel.
The radiator was removed and both heated flooring and a towel warmer were added to provide heat. Since the unit is on the top floor in a multi-unit building it shares some of the heat from the floors below, so this was a great solution for the space.
The custom vanity includes a spot for storing styling tools and a new built in linen cabinet provides plenty of the storage. The doors at the top of the linen cabinet open to stow away towels and other personal care products, and are lighted to ensure everything is easy to find. The doors below are false doors that disguise a hidden storage area. The hidden storage area features a custom litterbox pull out for the homeowner’s cat! Her kitty enters through the cutout, and the pull out drawer allows for easy clean ups.
The materials in the room – white and gray marble, charcoal blue cabinetry and gold accents – have a vintage vibe in keeping with the rest of the home. Polished nickel fixtures and hardware add sparkle, while colorful artwork adds some life to the space.

Master bath featuring dual sinks and a large walk-in shower
Aménagement d'une petite salle de bain principale éclectique avec un placard à porte shaker, des portes de placard bleues, une douche ouverte, WC à poser, un carrelage gris, des carreaux de porcelaine, un mur gris, un sol en carrelage de terre cuite, un lavabo encastré, un plan de toilette en quartz modifié, un sol gris, aucune cabine, un plan de toilette blanc, un banc de douche, meuble double vasque et meuble-lavabo encastré.
Aménagement d'une petite salle de bain principale éclectique avec un placard à porte shaker, des portes de placard bleues, une douche ouverte, WC à poser, un carrelage gris, des carreaux de porcelaine, un mur gris, un sol en carrelage de terre cuite, un lavabo encastré, un plan de toilette en quartz modifié, un sol gris, aucune cabine, un plan de toilette blanc, un banc de douche, meuble double vasque et meuble-lavabo encastré.

Tom Roe
Exemple d'une grande salle de bain principale rétro avec un placard en trompe-l'oeil, des portes de placard noires, une baignoire indépendante, une douche ouverte, un carrelage métro, un sol en carrelage de terre cuite, un lavabo intégré, un plan de toilette en marbre et un sol multicolore.
Exemple d'une grande salle de bain principale rétro avec un placard en trompe-l'oeil, des portes de placard noires, une baignoire indépendante, une douche ouverte, un carrelage métro, un sol en carrelage de terre cuite, un lavabo intégré, un plan de toilette en marbre et un sol multicolore.
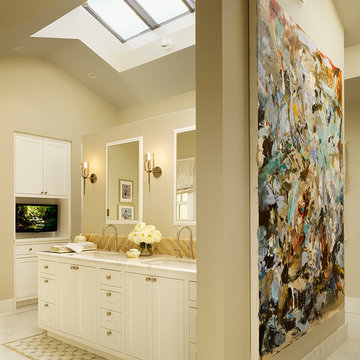
The redesigned master bathroom features custom laser-cut floor tile and beautiful honey onyx accents on the walls and in the floor tile. Contemporary art is by Sherie Frannsen.
Photo: Matthew Millman

Renovation and expansion of a 1930s-era classic. Buying an old house can be daunting. But with careful planning and some creative thinking, phasing the improvements helped this family realize their dreams over time. The original International Style house was built in 1934 and had been largely untouched except for a small sunroom addition. Phase 1 construction involved opening up the interior and refurbishing all of the finishes. Phase 2 included a sunroom/master bedroom extension, renovation of an upstairs bath, a complete overhaul of the landscape and the addition of a swimming pool and terrace. And thirteen years after the owners purchased the home, Phase 3 saw the addition of a completely private master bedroom & closet, an entry vestibule and powder room, and a new covered porch.
Idées déco de salles de bain avec une douche ouverte et un sol en carrelage de terre cuite
2