Idées déco de salles de bain avec une douche ouverte et un sol vert
Trier par:Populaires du jour
161 - 180 sur 251 photos
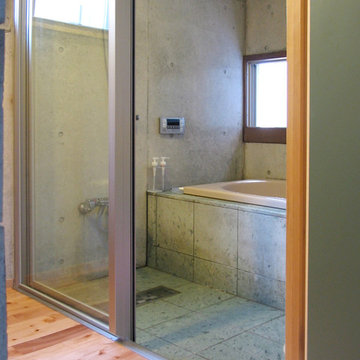
ライトコートに面した伊豆石張りの造り付け浴室
Cette image montre une grande salle de bain principale minimaliste avec une baignoire indépendante, une douche ouverte, un sol en calcaire et un sol vert.
Cette image montre une grande salle de bain principale minimaliste avec une baignoire indépendante, une douche ouverte, un sol en calcaire et un sol vert.
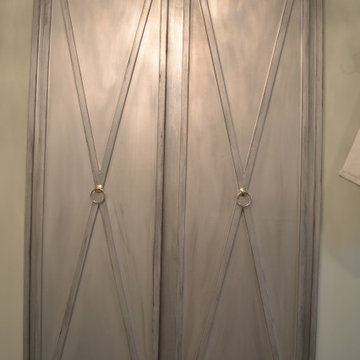
Custom linen closet behind the studs
Idée de décoration pour une petite salle de bain principale bohème avec une douche ouverte, WC à poser, du carrelage en marbre, un sol en marbre, un lavabo encastré, un plan de toilette en quartz, un sol vert, aucune cabine, un plan de toilette blanc, meuble simple vasque et meuble-lavabo sur pied.
Idée de décoration pour une petite salle de bain principale bohème avec une douche ouverte, WC à poser, du carrelage en marbre, un sol en marbre, un lavabo encastré, un plan de toilette en quartz, un sol vert, aucune cabine, un plan de toilette blanc, meuble simple vasque et meuble-lavabo sur pied.
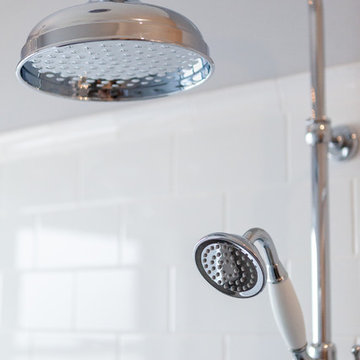
Idées déco pour une grande salle de bain principale victorienne en bois clair avec un placard en trompe-l'oeil, une baignoire indépendante, une douche ouverte, WC à poser, un carrelage blanc, des carreaux de céramique, un mur bleu, un sol en carrelage de céramique, un lavabo intégré, un plan de toilette en surface solide, un sol vert, aucune cabine et un plan de toilette multicolore.
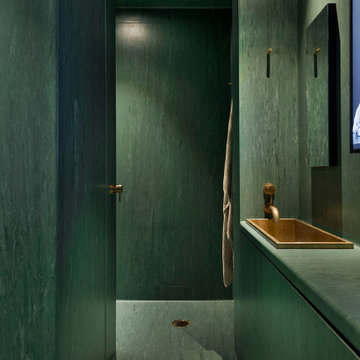
The feeling of inside a precious Pounamu box, fine details and finishes within
Idées déco pour une salle de bain contemporaine avec des portes de placards vertess, une douche ouverte, WC suspendus, un mur vert, sol en stratifié, un lavabo posé, un plan de toilette en stratifié, un sol vert, aucune cabine, un plan de toilette vert, meuble simple vasque et meuble-lavabo encastré.
Idées déco pour une salle de bain contemporaine avec des portes de placards vertess, une douche ouverte, WC suspendus, un mur vert, sol en stratifié, un lavabo posé, un plan de toilette en stratifié, un sol vert, aucune cabine, un plan de toilette vert, meuble simple vasque et meuble-lavabo encastré.
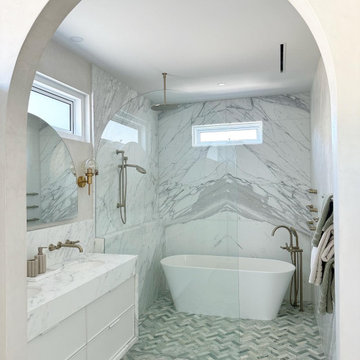
A luxurious Natural sone finished Master Ensuite Bathroom with curves for days. We used the Calcutta Marble on the walls and benches, perfectly lined around 3 walls. Then we have finished the other walls with Venetian plaster. We added ample heated towel rails and large drawers for storage.
I wanted to bring some of the outdoors in, and there are a ton of trees around this home, so we added the green marble mosaics on the floors in this space.
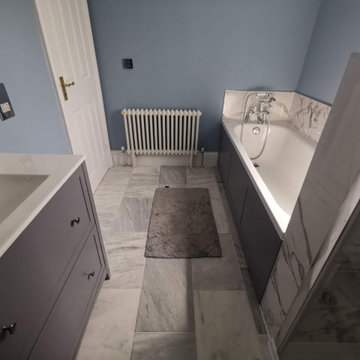
Réalisation d'une salle de bain minimaliste avec des portes de placard grises, une douche ouverte, un carrelage blanc, des carreaux de céramique, un mur bleu, un sol en travertin, un lavabo encastré, un sol vert, une cabine de douche à porte battante, meuble simple vasque et meuble-lavabo sur pied.
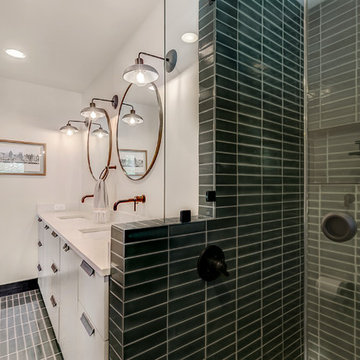
Idées déco pour une salle de bain principale contemporaine de taille moyenne avec un placard à porte plane, des portes de placard grises, une douche ouverte, WC à poser, un carrelage vert, des carreaux de céramique, un mur blanc, un sol en carrelage de céramique, un lavabo encastré, un plan de toilette en quartz, un sol vert et une cabine de douche à porte coulissante.
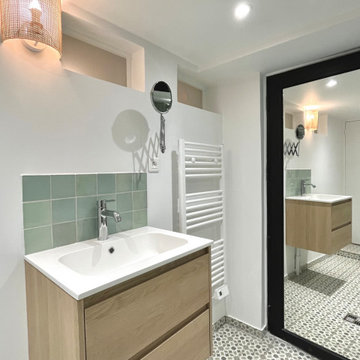
Aménagement du sous-sol pour créer une salle de jeux ou une chambre d'amis, avec rénovation de la buanderie pour en faire une salle d'eau avec une douche, un lavabo, un WC et un coin buanderie.
Au sol, carrelage aspect carreaux de ciment et crédence avec carrelage aspect zellige dans les verts d'eau assortis au sol. Le bois clair de la vasque rend la pièce chaleureuse.
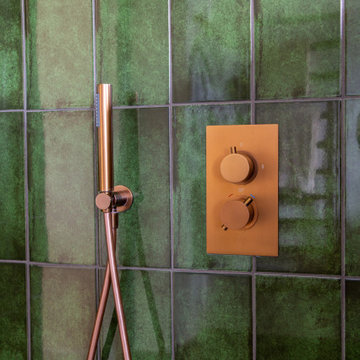
The master ensuite is grown up, using a limited colour palette and embracing the owners love of plants. The green tiles provide a great backdrop to the gold fittings and multitude of plants housed in the room.
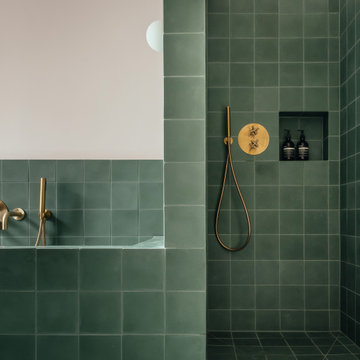
Exemple d'une salle de bain tendance de taille moyenne pour enfant avec des portes de placards vertess, une douche ouverte, un carrelage vert, un mur rose, un sol vert, une niche et meuble-lavabo suspendu.
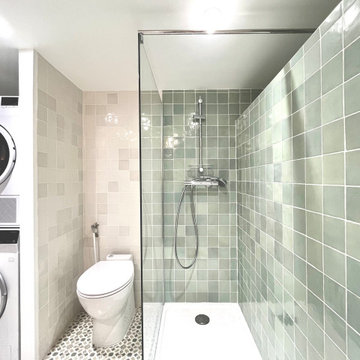
Aménagement du sous-sol pour créer une salle de jeux ou une chambre d'amis, avec rénovation de la buanderie pour en faire une salle d'eau avec une douche, un lavabo, un WC et un coin buanderie.
Au sol, carrelage aspect carreaux de ciment et crédence avec carrelage aspect zellige dans les verts d'eau assortis au sol. Le bois clair de la vasque rend la pièce chaleureuse.
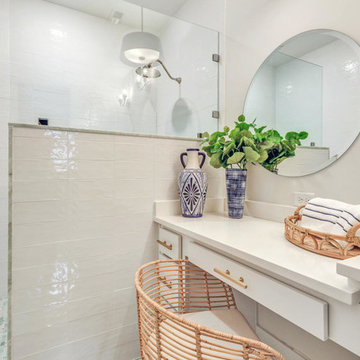
Idées déco pour une salle de bain principale craftsman de taille moyenne avec un placard à porte plane, des portes de placard blanches, une douche ouverte, un carrelage blanc, des carreaux de céramique, un mur gris, un sol en carrelage de porcelaine, un lavabo posé, un plan de toilette en quartz modifié, un sol vert, aucune cabine et un plan de toilette blanc.
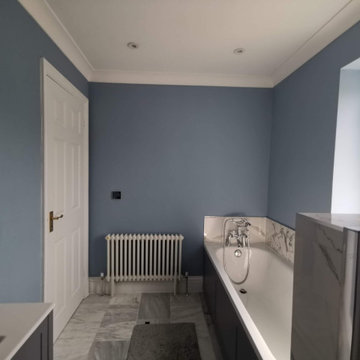
Exemple d'une salle de bain moderne avec des portes de placard grises, une douche ouverte, un carrelage blanc, des carreaux de céramique, un mur bleu, un sol en travertin, un lavabo encastré, un sol vert, une cabine de douche à porte battante, meuble simple vasque et meuble-lavabo sur pied.
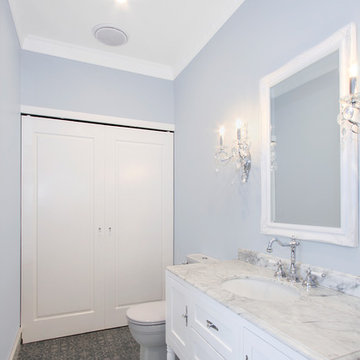
Cette image montre une grande salle de bain principale victorienne en bois clair avec un placard en trompe-l'oeil, une baignoire indépendante, une douche ouverte, WC à poser, un carrelage blanc, des carreaux de céramique, un mur bleu, un sol en carrelage de céramique, un lavabo intégré, un plan de toilette en surface solide, un sol vert, aucune cabine et un plan de toilette multicolore.
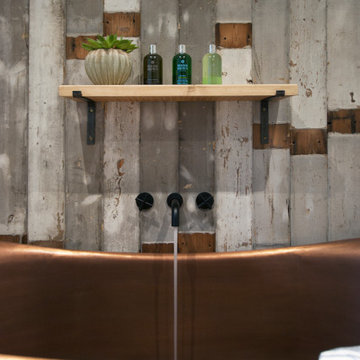
Idée de décoration pour une petite salle de bain principale bohème en bois vieilli avec un placard en trompe-l'oeil, une baignoire posée, une douche ouverte, WC à poser, un mur blanc, carreaux de ciment au sol, une vasque, un plan de toilette en bois, un sol vert, aucune cabine et un plan de toilette beige.
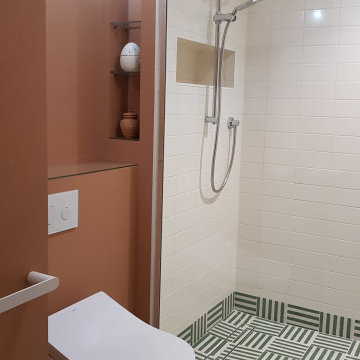
Refurbished en-suite shower room, with walk in shower wall hung w/c with concealed cistern. Ceramic tiled floor and shower walls.
Aménagement d'une salle de bain principale contemporaine de taille moyenne avec une douche ouverte, WC suspendus, des carreaux de céramique, un sol en carrelage de céramique, un lavabo intégré, un plan de toilette en granite, un sol vert, aucune cabine, un plan de toilette marron, meuble simple vasque et meuble-lavabo suspendu.
Aménagement d'une salle de bain principale contemporaine de taille moyenne avec une douche ouverte, WC suspendus, des carreaux de céramique, un sol en carrelage de céramique, un lavabo intégré, un plan de toilette en granite, un sol vert, aucune cabine, un plan de toilette marron, meuble simple vasque et meuble-lavabo suspendu.
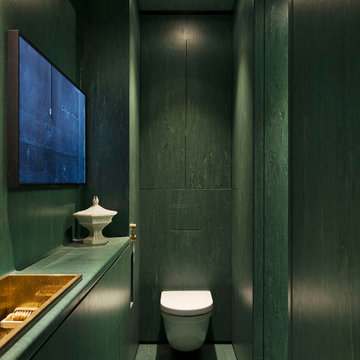
The feeling of inside a precious Pounamu box, fine details and finishes within
Inspiration pour une salle de bain design avec des portes de placards vertess, une douche ouverte, WC suspendus, un mur vert, sol en stratifié, un lavabo posé, un plan de toilette en stratifié, un sol vert, aucune cabine, un plan de toilette vert, meuble simple vasque et meuble-lavabo encastré.
Inspiration pour une salle de bain design avec des portes de placards vertess, une douche ouverte, WC suspendus, un mur vert, sol en stratifié, un lavabo posé, un plan de toilette en stratifié, un sol vert, aucune cabine, un plan de toilette vert, meuble simple vasque et meuble-lavabo encastré.

Project Description:
Step into the embrace of nature with our latest bathroom design, "Jungle Retreat." This expansive bathroom is a harmonious fusion of luxury, functionality, and natural elements inspired by the lush greenery of the jungle.
Bespoke His and Hers Black Marble Porcelain Basins:
The focal point of the space is a his & hers bespoke black marble porcelain basin atop a 160cm double drawer basin unit crafted in Italy. The real wood veneer with fluted detailing adds a touch of sophistication and organic charm to the design.
Brushed Brass Wall-Mounted Basin Mixers:
Wall-mounted basin mixers in brushed brass with scrolled detailing on the handles provide a luxurious touch, creating a visual link to the inspiration drawn from the jungle. The juxtaposition of black marble and brushed brass adds a layer of opulence.
Jungle and Nature Inspiration:
The design draws inspiration from the jungle and nature, incorporating greens, wood elements, and stone components. The overall palette reflects the serenity and vibrancy found in natural surroundings.
Spacious Walk-In Shower:
A generously sized walk-in shower is a centrepiece, featuring tiled flooring and a rain shower. The design includes niches for toiletry storage, ensuring a clutter-free environment and adding functionality to the space.
Floating Toilet and Basin Unit:
Both the toilet and basin unit float above the floor, contributing to the contemporary and open feel of the bathroom. This design choice enhances the sense of space and allows for easy maintenance.
Natural Light and Large Window:
A large window allows ample natural light to flood the space, creating a bright and airy atmosphere. The connection with the outdoors brings an additional layer of tranquillity to the design.
Concrete Pattern Tiles in Green Tone:
Wall and floor tiles feature a concrete pattern in a calming green tone, echoing the lush foliage of the jungle. This choice not only adds visual interest but also contributes to the overall theme of nature.
Linear Wood Feature Tile Panel:
A linear wood feature tile panel, offset behind the basin unit, creates a cohesive and matching look. This detail complements the fluted front of the basin unit, harmonizing with the overall design.
"Jungle Retreat" is a testament to the seamless integration of luxury and nature, where bespoke craftsmanship meets organic inspiration. This bathroom invites you to unwind in a space that transcends the ordinary, offering a tranquil retreat within the comforts of your home.
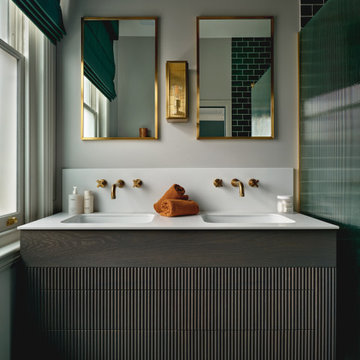
We are delighted to reveal our recent ‘House of Colour’ Barnes project.
We had such fun designing a space that’s not just aesthetically playful and vibrant, but also functional and comfortable for a young family. We loved incorporating lively hues, bold patterns and luxurious textures. What a pleasure to have creative freedom designing interiors that reflect our client’s personality.
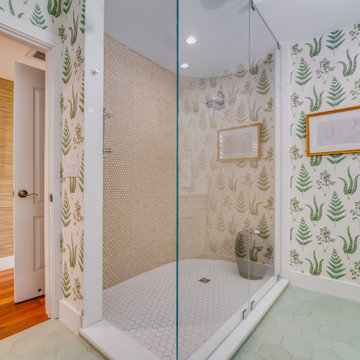
We were hired to turn this standard townhome into an eclectic farmhouse dream. Our clients are worldly traveled, and they wanted the home to be the backdrop for the unique pieces they have collected over the years. We changed every room of this house in some way and the end result is a showcase for eclectic farmhouse style.
Idées déco de salles de bain avec une douche ouverte et un sol vert
9