Idées déco de salles de bain avec une douche ouverte et un sol vert
Trier par :
Budget
Trier par:Populaires du jour
141 - 160 sur 251 photos
1 sur 3
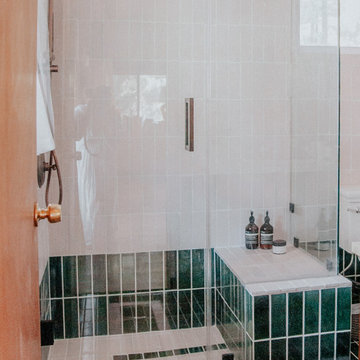
Pink and green and sweet all over, Claire Thomas leaned into the vintage charm of her 1920s Bramble Cottage with floral wallpaper and handmade tile. You’ll feel like you stepped back in time with the interactive pattern of 3x9 Ceramic Tile in Evergreen and Glazed Thin Brick in Saguaro across the floor, walls, and shower bench.
DESIGN
Claire Thomas
TILE SHOWN
Evergreen 3x9
Saguaro
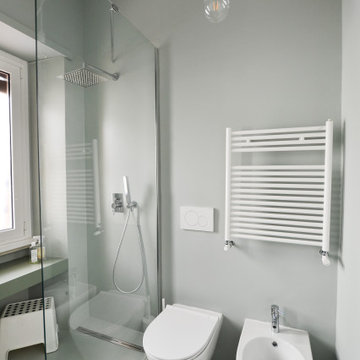
Bagno in resina
Exemple d'une salle de bain tendance pour enfant avec des portes de placards vertess, une douche ouverte, WC séparés, un mur vert, un sol vert, un plan de toilette vert, meuble simple vasque et meuble-lavabo suspendu.
Exemple d'une salle de bain tendance pour enfant avec des portes de placards vertess, une douche ouverte, WC séparés, un mur vert, un sol vert, un plan de toilette vert, meuble simple vasque et meuble-lavabo suspendu.
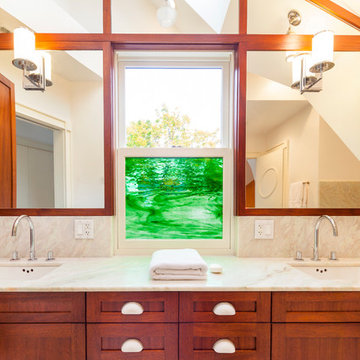
Master bath view from the shower. Mahogany veneer cabinets and recycled and restored alabaster stone tops. Wayne Cable photography.
Exemple d'une salle de bain principale méditerranéenne en bois foncé de taille moyenne avec un placard à porte shaker, une baignoire encastrée, un sol en marbre, un sol vert, une douche ouverte, WC séparés, un carrelage multicolore, un mur multicolore, un lavabo encastré et une cabine de douche à porte battante.
Exemple d'une salle de bain principale méditerranéenne en bois foncé de taille moyenne avec un placard à porte shaker, une baignoire encastrée, un sol en marbre, un sol vert, une douche ouverte, WC séparés, un carrelage multicolore, un mur multicolore, un lavabo encastré et une cabine de douche à porte battante.
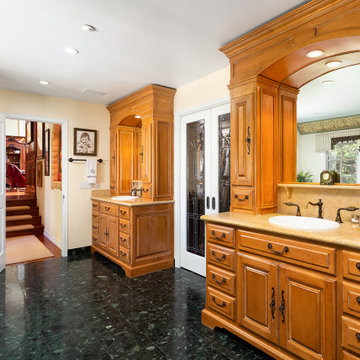
The second level includes a large master bedroom and bathroom with an extensive walk-in closet, along with a grand office complemented by richly appointed custom cherry wood built-ins and hand-laid parquet wood flooring.
The elite level of craftsmanship and attention to detail throughout 23 Augusta is boundless.
Walking distance to Fashion Island, shops, restaurants, and within minutes to the beach and bay, opportunity awaits at this crème de la crème French Chateau within the prestigious guard gated community of Big Canyon.
23 Augusta Ln
5BD/5BA - 5,962 SqFt
Call for Pricing and to set up a Private Showing 949.466.4845
Listed By Brandon Davar and Michael Davar of Davar & Co.
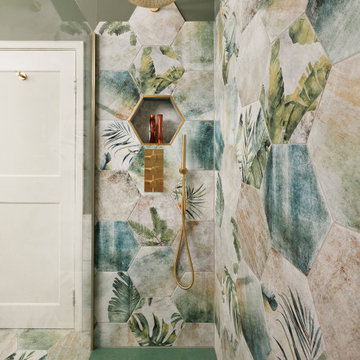
Beautiful, botanical themed bathroom with these unusual hexagon tiles that run across the floor and randomly up the walls. Brushed brass fittings add luxe to this family and guest bathroom.
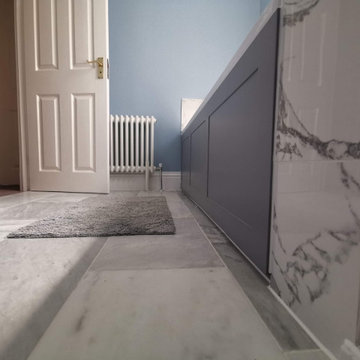
Idée de décoration pour une salle de bain minimaliste avec des portes de placard grises, une douche ouverte, un carrelage blanc, des carreaux de céramique, un mur bleu, un sol en travertin, un lavabo encastré, un sol vert, une cabine de douche à porte battante, meuble simple vasque et meuble-lavabo sur pied.
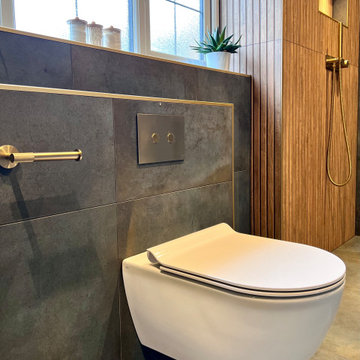
Project Description:
Step into the embrace of nature with our latest bathroom design, "Jungle Retreat." This expansive bathroom is a harmonious fusion of luxury, functionality, and natural elements inspired by the lush greenery of the jungle.
Bespoke His and Hers Black Marble Porcelain Basins:
The focal point of the space is a his & hers bespoke black marble porcelain basin atop a 160cm double drawer basin unit crafted in Italy. The real wood veneer with fluted detailing adds a touch of sophistication and organic charm to the design.
Brushed Brass Wall-Mounted Basin Mixers:
Wall-mounted basin mixers in brushed brass with scrolled detailing on the handles provide a luxurious touch, creating a visual link to the inspiration drawn from the jungle. The juxtaposition of black marble and brushed brass adds a layer of opulence.
Jungle and Nature Inspiration:
The design draws inspiration from the jungle and nature, incorporating greens, wood elements, and stone components. The overall palette reflects the serenity and vibrancy found in natural surroundings.
Spacious Walk-In Shower:
A generously sized walk-in shower is a centrepiece, featuring tiled flooring and a rain shower. The design includes niches for toiletry storage, ensuring a clutter-free environment and adding functionality to the space.
Floating Toilet and Basin Unit:
Both the toilet and basin unit float above the floor, contributing to the contemporary and open feel of the bathroom. This design choice enhances the sense of space and allows for easy maintenance.
Natural Light and Large Window:
A large window allows ample natural light to flood the space, creating a bright and airy atmosphere. The connection with the outdoors brings an additional layer of tranquillity to the design.
Concrete Pattern Tiles in Green Tone:
Wall and floor tiles feature a concrete pattern in a calming green tone, echoing the lush foliage of the jungle. This choice not only adds visual interest but also contributes to the overall theme of nature.
Linear Wood Feature Tile Panel:
A linear wood feature tile panel, offset behind the basin unit, creates a cohesive and matching look. This detail complements the fluted front of the basin unit, harmonizing with the overall design.
"Jungle Retreat" is a testament to the seamless integration of luxury and nature, where bespoke craftsmanship meets organic inspiration. This bathroom invites you to unwind in a space that transcends the ordinary, offering a tranquil retreat within the comforts of your home.
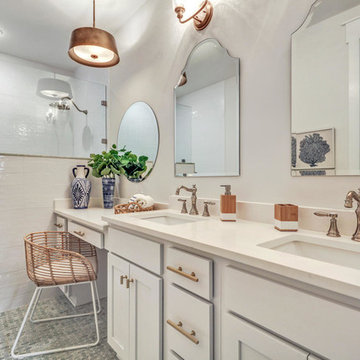
Aménagement d'une salle de bain principale craftsman de taille moyenne avec un placard à porte shaker, des portes de placard blanches, une douche ouverte, un carrelage blanc, des carreaux de céramique, un mur gris, un sol en carrelage de porcelaine, un lavabo encastré, un plan de toilette en quartz modifié, un sol vert, aucune cabine et un plan de toilette blanc.
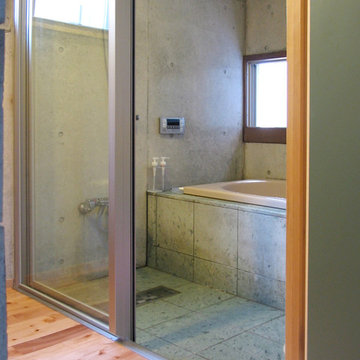
ライトコートに面した伊豆石張りの造り付け浴室
Cette image montre une grande salle de bain principale minimaliste avec une baignoire indépendante, une douche ouverte, un sol en calcaire et un sol vert.
Cette image montre une grande salle de bain principale minimaliste avec une baignoire indépendante, une douche ouverte, un sol en calcaire et un sol vert.
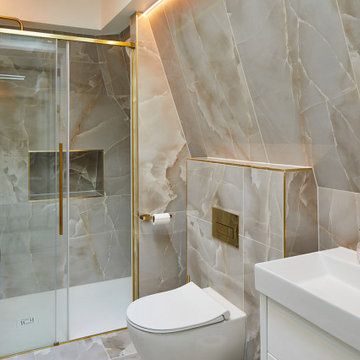
We inherited the planning permission from another team. Then we helped our client and his building team to adapt it for construction. It was actually quite challenging as it is not your usual new build.
This gorgeous small newly built house had to fit in within its historic surroundings, both with its materials but also scale and rather unusual shape.
The start on-site happened in April 2021 and the building was finally completed in late 2022.
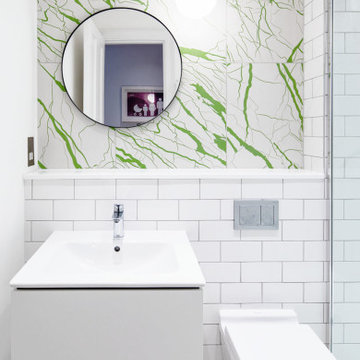
Basement shower room with art-inspired styling, Jackson Pollack green splatter tiles mixed with white metro.
Idée de décoration pour une salle d'eau design de taille moyenne avec un placard à porte plane, des portes de placard blanches, une douche ouverte, WC suspendus, un carrelage vert, des carreaux de céramique, un mur blanc, un lavabo posé, un sol vert, une cabine de douche à porte battante, meuble simple vasque et meuble-lavabo suspendu.
Idée de décoration pour une salle d'eau design de taille moyenne avec un placard à porte plane, des portes de placard blanches, une douche ouverte, WC suspendus, un carrelage vert, des carreaux de céramique, un mur blanc, un lavabo posé, un sol vert, une cabine de douche à porte battante, meuble simple vasque et meuble-lavabo suspendu.
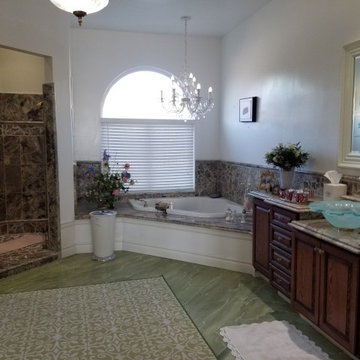
Master Bathroom With corner Bathtub. Granite shower and broken granite back splash on tub.
Idée de décoration pour une grande salle de bain principale victorienne avec une douche ouverte, WC à poser, un mur vert, une vasque, un plan de toilette en granite, un sol vert, aucune cabine et un plan de toilette multicolore.
Idée de décoration pour une grande salle de bain principale victorienne avec une douche ouverte, WC à poser, un mur vert, une vasque, un plan de toilette en granite, un sol vert, aucune cabine et un plan de toilette multicolore.
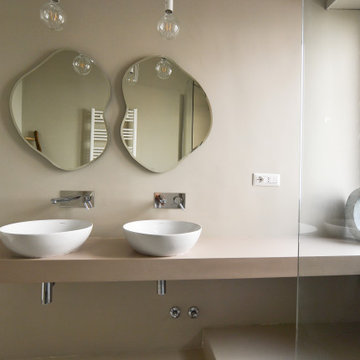
Bagno in resina
Inspiration pour une salle de bain principale design avec des portes de placard beiges, une douche ouverte, WC séparés, un mur beige, un sol vert, un plan de toilette beige, meuble double vasque et meuble-lavabo suspendu.
Inspiration pour une salle de bain principale design avec des portes de placard beiges, une douche ouverte, WC séparés, un mur beige, un sol vert, un plan de toilette beige, meuble double vasque et meuble-lavabo suspendu.
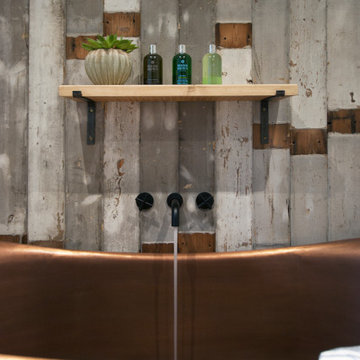
Idée de décoration pour une petite salle de bain principale bohème en bois vieilli avec un placard en trompe-l'oeil, une baignoire posée, une douche ouverte, WC à poser, un mur blanc, carreaux de ciment au sol, une vasque, un plan de toilette en bois, un sol vert, aucune cabine et un plan de toilette beige.
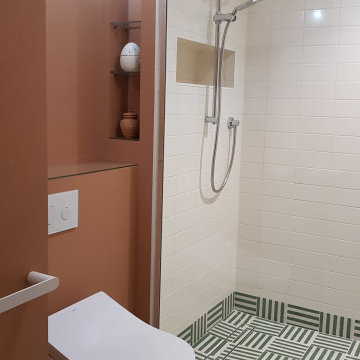
Refurbished en-suite shower room, with walk in shower wall hung w/c with concealed cistern. Ceramic tiled floor and shower walls.
Aménagement d'une salle de bain principale contemporaine de taille moyenne avec une douche ouverte, WC suspendus, des carreaux de céramique, un sol en carrelage de céramique, un lavabo intégré, un plan de toilette en granite, un sol vert, aucune cabine, un plan de toilette marron, meuble simple vasque et meuble-lavabo suspendu.
Aménagement d'une salle de bain principale contemporaine de taille moyenne avec une douche ouverte, WC suspendus, des carreaux de céramique, un sol en carrelage de céramique, un lavabo intégré, un plan de toilette en granite, un sol vert, aucune cabine, un plan de toilette marron, meuble simple vasque et meuble-lavabo suspendu.
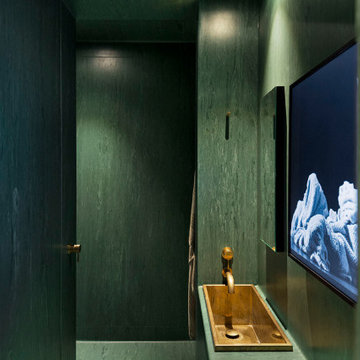
The feeling of inside a precious Pounamu box, fine details and finishes within
Aménagement d'une salle de bain contemporaine avec des portes de placards vertess, une douche ouverte, WC suspendus, un mur vert, sol en stratifié, un lavabo posé, un plan de toilette en stratifié, un sol vert, aucune cabine, un plan de toilette vert, meuble simple vasque et meuble-lavabo encastré.
Aménagement d'une salle de bain contemporaine avec des portes de placards vertess, une douche ouverte, WC suspendus, un mur vert, sol en stratifié, un lavabo posé, un plan de toilette en stratifié, un sol vert, aucune cabine, un plan de toilette vert, meuble simple vasque et meuble-lavabo encastré.
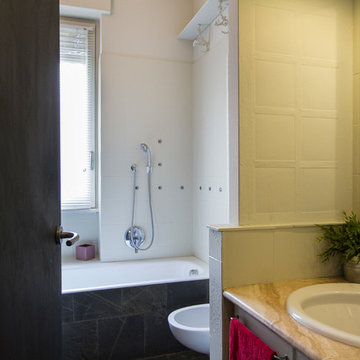
Il bagno è rivestito da piastrelle di ceramica satinate mentre a pavimento ci sono delle piastrelle di ardesia .
Foto di S. Pedroni
Réalisation d'une salle de bain principale design de taille moyenne avec des portes de placard blanches, une baignoire posée, une douche ouverte, WC suspendus, un carrelage blanc, un mur blanc, un sol en ardoise, un lavabo posé, un plan de toilette en marbre, un sol vert, une cabine de douche à porte battante et un plan de toilette beige.
Réalisation d'une salle de bain principale design de taille moyenne avec des portes de placard blanches, une baignoire posée, une douche ouverte, WC suspendus, un carrelage blanc, un mur blanc, un sol en ardoise, un lavabo posé, un plan de toilette en marbre, un sol vert, une cabine de douche à porte battante et un plan de toilette beige.
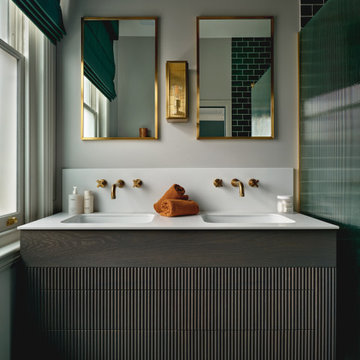
We are delighted to reveal our recent ‘House of Colour’ Barnes project.
We had such fun designing a space that’s not just aesthetically playful and vibrant, but also functional and comfortable for a young family. We loved incorporating lively hues, bold patterns and luxurious textures. What a pleasure to have creative freedom designing interiors that reflect our client’s personality.
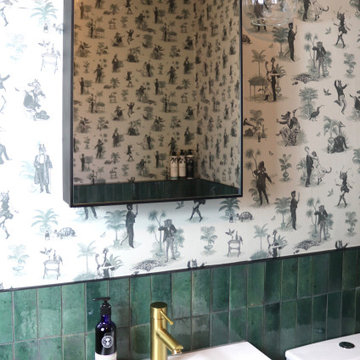
Réalisation d'une salle de bain principale bohème de taille moyenne avec un placard sans porte, des portes de placard blanches, une baignoire indépendante, une douche ouverte, WC à poser, un carrelage vert, un carrelage métro, un mur vert, un sol en carrelage de porcelaine, un lavabo intégré, un plan de toilette en verre, un sol vert, aucune cabine, un plan de toilette blanc, une niche, meuble simple vasque, meuble-lavabo sur pied et du papier peint.
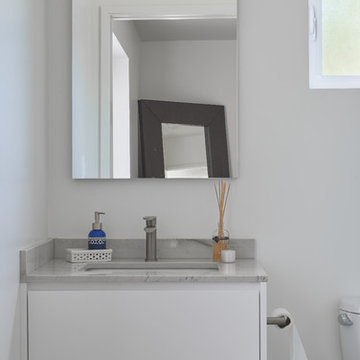
Cette image montre une salle de bain minimaliste de taille moyenne avec un placard à porte plane, des portes de placard blanches, une douche ouverte, WC séparés, un carrelage gris, des carreaux de porcelaine, un mur blanc, sol en béton ciré, un lavabo encastré, un plan de toilette en quartz, un sol vert, aucune cabine et un plan de toilette gris.
Idées déco de salles de bain avec une douche ouverte et un sol vert
8