Idées déco de salles de bain avec une douche ouverte et un sol vert
Trier par :
Budget
Trier par:Populaires du jour
61 - 80 sur 251 photos
1 sur 3
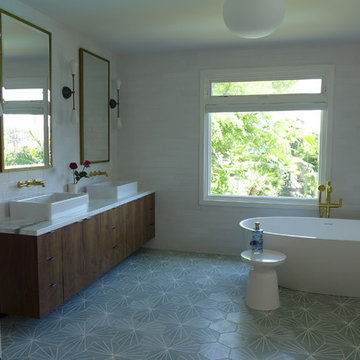
Gillian Lefkowitz
Inspiration pour une grande salle de bain principale design en bois foncé avec un placard à porte plane, une baignoire indépendante, une douche ouverte, WC à poser, un carrelage blanc, des carreaux de céramique, un mur blanc, carreaux de ciment au sol, une vasque, un plan de toilette en marbre, un sol vert et aucune cabine.
Inspiration pour une grande salle de bain principale design en bois foncé avec un placard à porte plane, une baignoire indépendante, une douche ouverte, WC à poser, un carrelage blanc, des carreaux de céramique, un mur blanc, carreaux de ciment au sol, une vasque, un plan de toilette en marbre, un sol vert et aucune cabine.
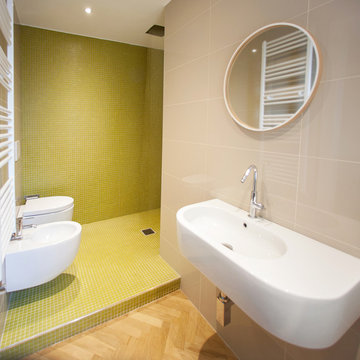
Idées déco pour une salle d'eau contemporaine de taille moyenne avec une douche ouverte, WC suspendus, un carrelage vert, mosaïque, un mur vert, un lavabo suspendu, un sol en carrelage de terre cuite, un sol vert et aucune cabine.
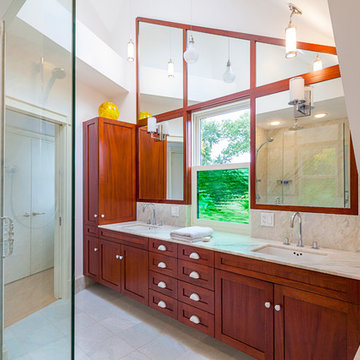
Loft experience in the master bath, reclaimed alabaster, mahogany cabinets and stain-glass added to new window for privacy, Wayne Cable Photography.
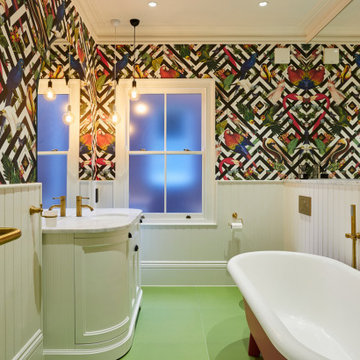
The family bathroom remodel delivered a daring and bold transformation of the existing space. The feature flamingo wallpaper is a quirky and playful, the hue from the flamingos reflected in the custom painted, fuchsia pink roll-top bath.
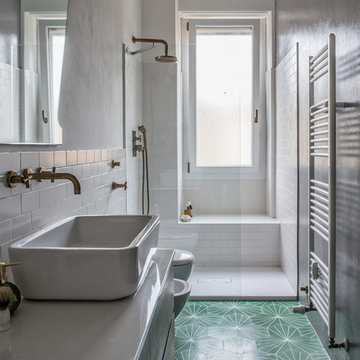
I colori tenui dei rivestimenti vogliono far risaltare l'articolato decoro che caratterizza la pavimentazione, realizzata con cementine esagonali dal colore verde scuro.
Foto by Laura Larmo
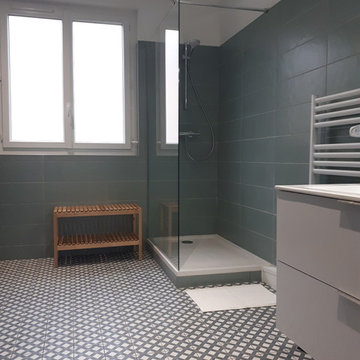
Rénovation totale d'un appartement de 110m2 à Montauban : objectif créer une 4ème chambre pour une colocation de 4 personnes.
Cuisine toute équipée, création d'une 2ème salle de bain, conservation des placards de rangement de l'entrée pour les 4 colocataires, création d'une buanderie avec lave linge sèche linge, appartement climatisé, TV, lave vaisselle, 2 salles de bain
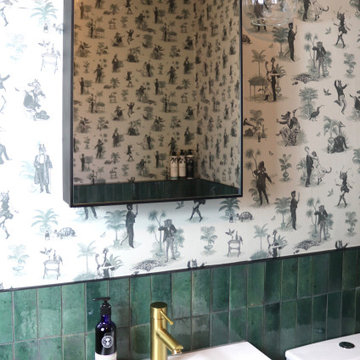
Réalisation d'une salle de bain principale bohème de taille moyenne avec un placard sans porte, des portes de placard blanches, une baignoire indépendante, une douche ouverte, WC à poser, un carrelage vert, un carrelage métro, un mur vert, un sol en carrelage de porcelaine, un lavabo intégré, un plan de toilette en verre, un sol vert, aucune cabine, un plan de toilette blanc, une niche, meuble simple vasque, meuble-lavabo sur pied et du papier peint.
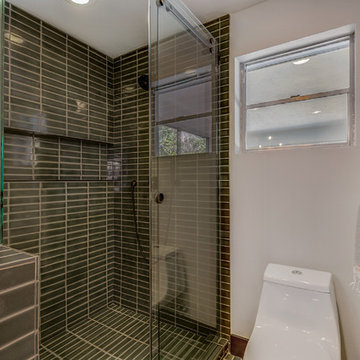
Cette photo montre une salle de bain principale tendance de taille moyenne avec un placard à porte plane, des portes de placard grises, une douche ouverte, WC à poser, un carrelage vert, des carreaux de céramique, un mur blanc, un sol en carrelage de céramique, un lavabo encastré, un plan de toilette en quartz, un sol vert et une cabine de douche à porte coulissante.
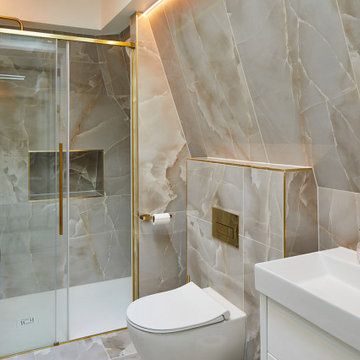
We inherited the planning permission from another team. Then we helped our client and his building team to adapt it for construction. It was actually quite challenging as it is not your usual new build.
This gorgeous small newly built house had to fit in within its historic surroundings, both with its materials but also scale and rather unusual shape.
The start on-site happened in April 2021 and the building was finally completed in late 2022.
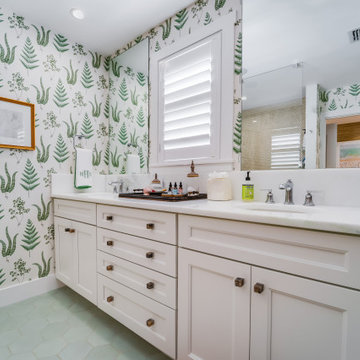
We were hired to turn this standard townhome into an eclectic farmhouse dream. Our clients are worldly traveled, and they wanted the home to be the backdrop for the unique pieces they have collected over the years. We changed every room of this house in some way and the end result is a showcase for eclectic farmhouse style.
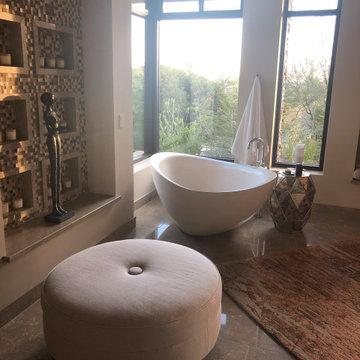
Limestone Tub fills this gorgeous master bathroom.
Leather Limestone on the floors.
Tufenkian Rug
Custom Sculpture
I am soaking up this moment!
Idée de décoration pour une très grande salle de bain principale design en bois clair avec un placard à porte plane, une baignoire indépendante, une douche ouverte, WC à poser, un carrelage multicolore, des plaques de verre, un mur blanc, un sol en calcaire, un lavabo posé, un plan de toilette en calcaire, un sol vert, un plan de toilette beige, buanderie, meuble double vasque et meuble-lavabo encastré.
Idée de décoration pour une très grande salle de bain principale design en bois clair avec un placard à porte plane, une baignoire indépendante, une douche ouverte, WC à poser, un carrelage multicolore, des plaques de verre, un mur blanc, un sol en calcaire, un lavabo posé, un plan de toilette en calcaire, un sol vert, un plan de toilette beige, buanderie, meuble double vasque et meuble-lavabo encastré.
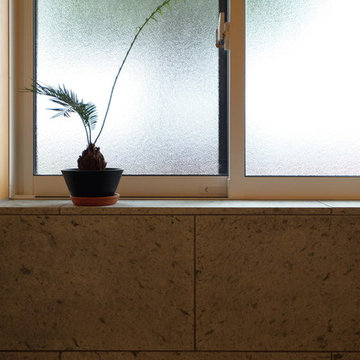
株式会社 五条建設
Exemple d'une petite salle de bain principale asiatique avec une douche ouverte, un carrelage vert, un carrelage de pierre, un sol en marbre, un plan de toilette en marbre, un bain japonais, un mur vert, un sol vert, aucune cabine et un plan de toilette vert.
Exemple d'une petite salle de bain principale asiatique avec une douche ouverte, un carrelage vert, un carrelage de pierre, un sol en marbre, un plan de toilette en marbre, un bain japonais, un mur vert, un sol vert, aucune cabine et un plan de toilette vert.
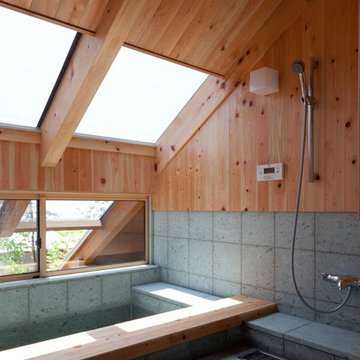
Cette photo montre une salle de bain asiatique avec un sol vert, une baignoire d'angle, une douche ouverte, un mur marron et aucune cabine.
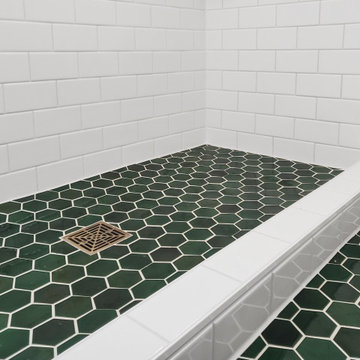
Small bathroom update in a craftsman-style beginning of the century house.
Cette photo montre une petite salle d'eau tendance avec une douche ouverte, un carrelage blanc, un mur blanc, un sol en carrelage de terre cuite, un lavabo de ferme, un sol vert et meuble simple vasque.
Cette photo montre une petite salle d'eau tendance avec une douche ouverte, un carrelage blanc, un mur blanc, un sol en carrelage de terre cuite, un lavabo de ferme, un sol vert et meuble simple vasque.
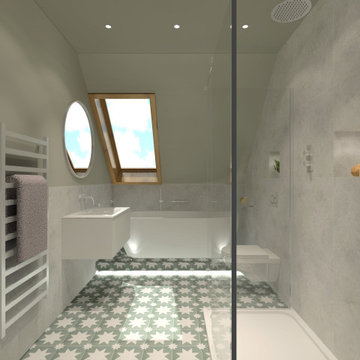
Contemporary bathroom in a Goegian townhouse in Edinburgh, modernising while maintaining traditional elements. Freestanding bathtub on a plinth with LED lighting details underneath, wall mounted vanity with integrated washbasin and wall mounted basin mixer, wall hung toilet, walk-in shower with concealed shower valves.
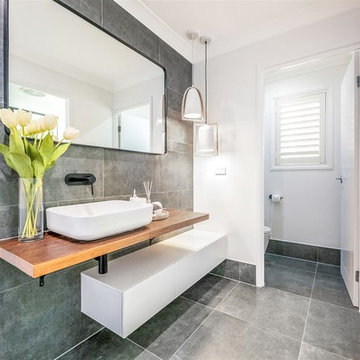
A beautiful bright sunny bathroom remodel by Smith & Sons Brisbane City. The new bathroom features matte black fittings and fixtures, pendant lights and floor to ceiling tiles.
The timber bathroom benchtop features beautiful rich timber giving this bathroom perfect balance and a touch of 'rustic' feel.
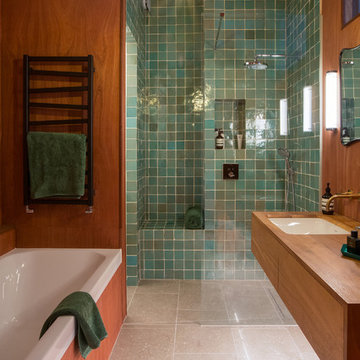
A "Home" should be the physical 'representation' of an individual's or several individuals' personalities. That is exactly what we achieved with this project. After presenting us with an amazing collection of mood boards with everything they aspirated to, we took onboard the core of what was being asked and ran with it.
We ended up gutting out the whole flat and re-designing a new layout that allowed for daylight, intimacy, colour, texture, glamour, luxury and so much attention to detail. All the joinery is bespoke.
Photography by Alex Maguire photography
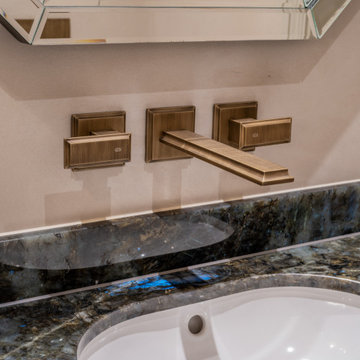
Brassware by Gessi, in the Antique Brass finish (713) | Walls in a hand applied micro-cement finish by Bespoke Venetian Plastering | Vanity stone is Lemurian (Labradorite) Granite
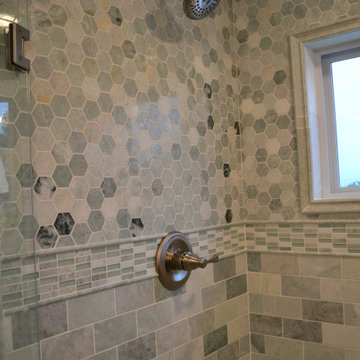
Tile galore
Cette photo montre une petite salle de bain principale éclectique avec une douche ouverte, WC à poser, du carrelage en marbre, un sol en marbre, un lavabo encastré, un plan de toilette en quartz, un sol vert, aucune cabine, un plan de toilette blanc, meuble simple vasque et meuble-lavabo sur pied.
Cette photo montre une petite salle de bain principale éclectique avec une douche ouverte, WC à poser, du carrelage en marbre, un sol en marbre, un lavabo encastré, un plan de toilette en quartz, un sol vert, aucune cabine, un plan de toilette blanc, meuble simple vasque et meuble-lavabo sur pied.
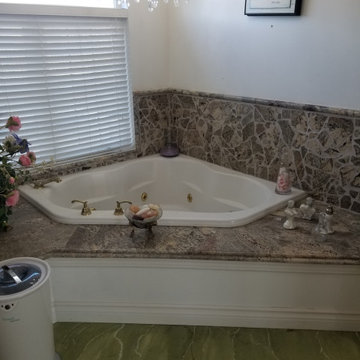
Master Bathroom With corner Bathtub. Granite shower and broken granite back splash on tub.
Exemple d'une grande salle de bain principale victorienne avec une douche ouverte, WC à poser, un mur vert, une vasque, un plan de toilette en granite, un sol vert, aucune cabine et un plan de toilette multicolore.
Exemple d'une grande salle de bain principale victorienne avec une douche ouverte, WC à poser, un mur vert, une vasque, un plan de toilette en granite, un sol vert, aucune cabine et un plan de toilette multicolore.
Idées déco de salles de bain avec une douche ouverte et un sol vert
4