Idées déco de salles de bain avec une douche ouverte et WC séparés
Trier par :
Budget
Trier par:Populaires du jour
61 - 80 sur 18 155 photos
1 sur 3
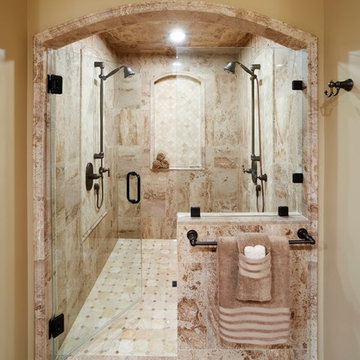
Complete master bathroom remodel - removed a Jacuzzi, shower unit, and wall to create a stunning new walk-in shower.
Travertine stone was applied to shower ceiling, walls and shower floor. Decorative niches and natural stone trim molding created the "Tuscany" feel. Other features include decorative crown molding and trims, oil-rubbed bronze plumbing fixtures and accessories.
(photo by David Lamb Photography)
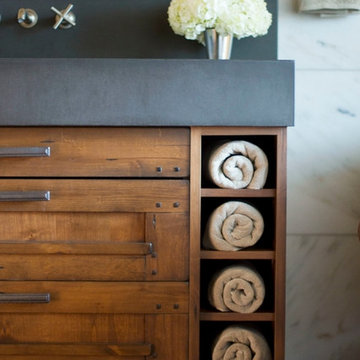
Jason McConathy
Cette photo montre une salle de bain principale montagne en bois brun avec un lavabo intégré, un placard à porte plane, un plan de toilette en béton, une baignoire indépendante, une douche ouverte, WC séparés, un carrelage blanc, un carrelage de pierre, un mur beige et un sol en calcaire.
Cette photo montre une salle de bain principale montagne en bois brun avec un lavabo intégré, un placard à porte plane, un plan de toilette en béton, une baignoire indépendante, une douche ouverte, WC séparés, un carrelage blanc, un carrelage de pierre, un mur beige et un sol en calcaire.
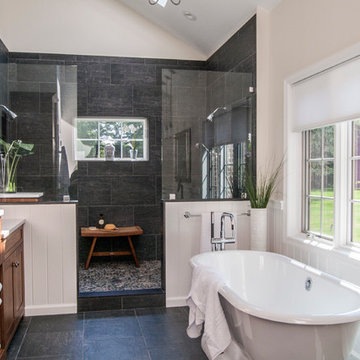
The Gardner/Fox team reconfigured the floorpan to accommodate a more spacious & luxurious master bath.
The newly revamped master suite incorporates a large walk in shower with two shower heads, built in recessed shelving for products, a freestanding soaking tub, and a makeup table with pendant lighting.
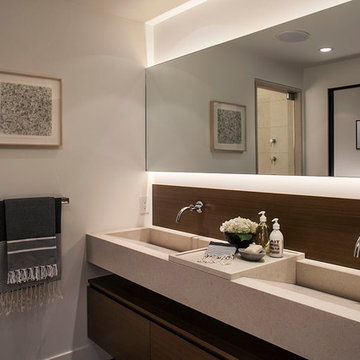
Cette image montre une grande salle de bain principale traditionnelle en bois foncé avec un placard à porte plane, une douche ouverte, WC séparés, un carrelage beige, un mur blanc et une grande vasque.
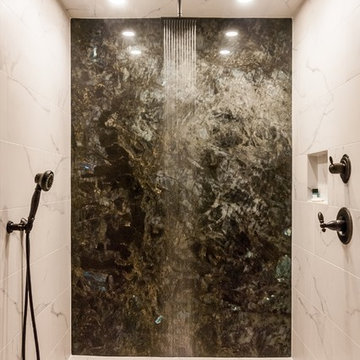
Copyright 2015, Photos by Kyle Ketchel, Visual Properties, LLC
Exemple d'une grande salle de bain tendance avec un placard avec porte à panneau surélevé, des portes de placard blanches, une douche ouverte, WC séparés, un carrelage blanc, des carreaux de céramique, un mur gris, un sol en carrelage de céramique, un lavabo intégré et un plan de toilette en marbre.
Exemple d'une grande salle de bain tendance avec un placard avec porte à panneau surélevé, des portes de placard blanches, une douche ouverte, WC séparés, un carrelage blanc, des carreaux de céramique, un mur gris, un sol en carrelage de céramique, un lavabo intégré et un plan de toilette en marbre.
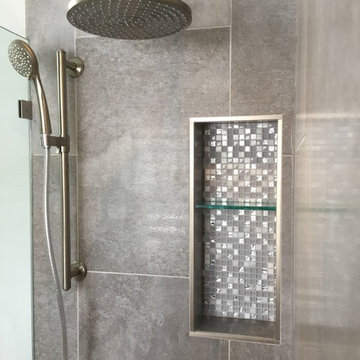
A little glitter never hurt anybody. We decided to accent the niche with this beautiful glass tile that dresses up that wall.
Réalisation d'une petite salle de bain principale tradition avec un lavabo encastré, un placard à porte shaker, des portes de placard blanches, un plan de toilette en marbre, une douche ouverte, WC séparés, un carrelage gris, des carreaux de porcelaine, un mur gris et un sol en carrelage de porcelaine.
Réalisation d'une petite salle de bain principale tradition avec un lavabo encastré, un placard à porte shaker, des portes de placard blanches, un plan de toilette en marbre, une douche ouverte, WC séparés, un carrelage gris, des carreaux de porcelaine, un mur gris et un sol en carrelage de porcelaine.
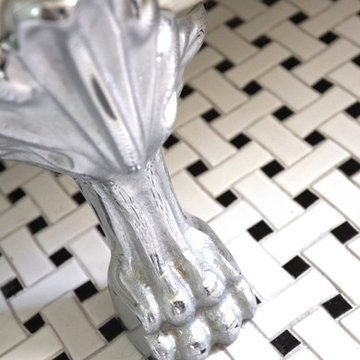
Marvalous 1920s Bathroom with infloor heat
Mike Kaskel Photography
Réalisation d'une grande salle de bain principale tradition avec une douche ouverte, WC séparés, un carrelage blanc, des carreaux de céramique, un mur blanc et un sol en carrelage de terre cuite.
Réalisation d'une grande salle de bain principale tradition avec une douche ouverte, WC séparés, un carrelage blanc, des carreaux de céramique, un mur blanc et un sol en carrelage de terre cuite.
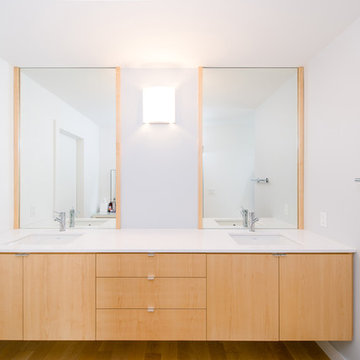
A cantilevered vanity with quartz top provides storage, with custom wood-framed mirrors to create a sense of verticality and increased height.
Jimmy Cheng Photography
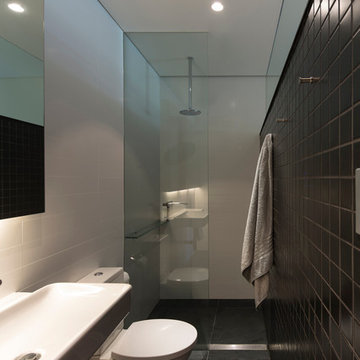
(c) Brett Boardman
Idées déco pour une salle de bain longue et étroite contemporaine avec une douche ouverte, WC séparés, une grande vasque, un sol noir et aucune cabine.
Idées déco pour une salle de bain longue et étroite contemporaine avec une douche ouverte, WC séparés, une grande vasque, un sol noir et aucune cabine.
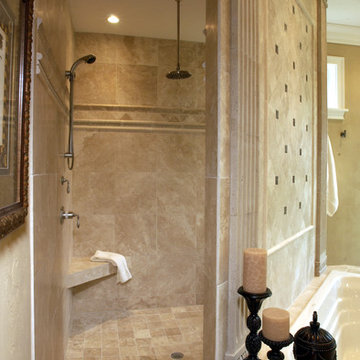
Aménagement d'une salle de bain classique avec un lavabo encastré, une baignoire posée, une douche ouverte et WC séparés.
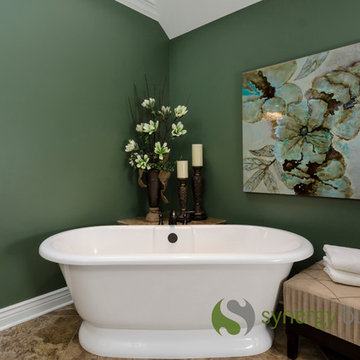
Réalisation d'une salle de bain tradition en bois brun avec un lavabo encastré, un placard avec porte à panneau surélevé, un plan de toilette en granite, une baignoire indépendante, une douche ouverte, WC séparés, un carrelage beige et des carreaux de porcelaine.
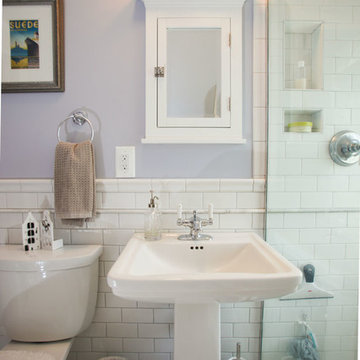
Bathroom remodel. Photo credit to Hannah Lloyd.
Idées déco pour une salle d'eau classique de taille moyenne avec un placard avec porte à panneau encastré, des portes de placard blanches, une douche ouverte, WC séparés, un carrelage gris, un carrelage blanc, un carrelage de pierre, un mur violet, un sol en carrelage de terre cuite, un lavabo de ferme et un plan de toilette en surface solide.
Idées déco pour une salle d'eau classique de taille moyenne avec un placard avec porte à panneau encastré, des portes de placard blanches, une douche ouverte, WC séparés, un carrelage gris, un carrelage blanc, un carrelage de pierre, un mur violet, un sol en carrelage de terre cuite, un lavabo de ferme et un plan de toilette en surface solide.
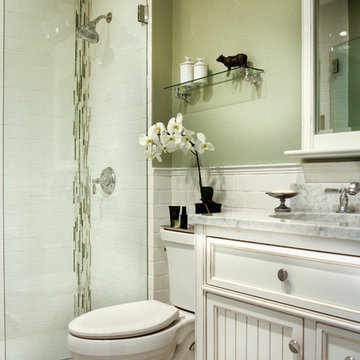
Photo by Megan Bannon
Réalisation d'une petite salle d'eau tradition avec un lavabo encastré, un placard en trompe-l'oeil, des portes de placard blanches, un plan de toilette en marbre, une douche ouverte, WC séparés, un carrelage blanc, un carrelage métro, un mur vert et un sol en carrelage de céramique.
Réalisation d'une petite salle d'eau tradition avec un lavabo encastré, un placard en trompe-l'oeil, des portes de placard blanches, un plan de toilette en marbre, une douche ouverte, WC séparés, un carrelage blanc, un carrelage métro, un mur vert et un sol en carrelage de céramique.
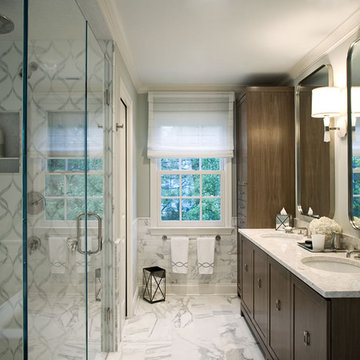
This house originally had two tiny master baths: a his and a hers. We gutted those two tiny baths to make one large spacious master bath with a beautiful two-sided glass shower and a private water closet.

Complete remodel of hall bath. Removal of existing tub and create new shower stall.
Cette photo montre une petite salle de bain tendance avec un placard à porte shaker, des portes de placard blanches, une douche ouverte, WC séparés, un carrelage blanc, des carreaux de céramique, un mur bleu, un sol en carrelage de porcelaine, un lavabo encastré, un plan de toilette en quartz, un sol gris, une cabine de douche à porte battante, un plan de toilette blanc, une niche, meuble simple vasque et meuble-lavabo encastré.
Cette photo montre une petite salle de bain tendance avec un placard à porte shaker, des portes de placard blanches, une douche ouverte, WC séparés, un carrelage blanc, des carreaux de céramique, un mur bleu, un sol en carrelage de porcelaine, un lavabo encastré, un plan de toilette en quartz, un sol gris, une cabine de douche à porte battante, un plan de toilette blanc, une niche, meuble simple vasque et meuble-lavabo encastré.

Cette photo montre une grande salle de bain chic avec un placard à porte plane, des portes de placard bleues, une baignoire indépendante, une douche ouverte, WC séparés, un carrelage blanc, des carreaux de céramique, un mur blanc, un sol en carrelage de céramique, un lavabo posé, un plan de toilette en quartz modifié, un sol gris, aucune cabine et un plan de toilette gris.
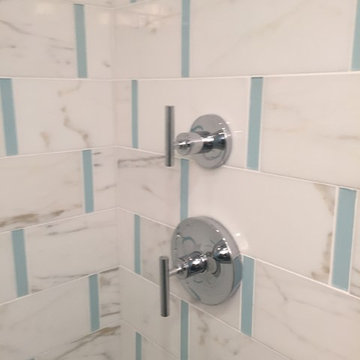
Modern Coastal Bathroom. Polished Calcutta Marble tiles 6 x 12 with a 1 x 6 matte sea glass tile inlay on the walls. The shower floor is a 2 x 2 Calcutta marble mosaic.

Tropical Bathroom in Horsham, West Sussex
Sparkling brushed-brass elements, soothing tones and patterned topical accent tiling combine in this calming bathroom design.
The Brief
This local Horsham client required our assistance refreshing their bathroom, with the aim of creating a spacious and soothing design. Relaxing natural tones and design elements were favoured from initial conversations, whilst designer Martin was also to create a spacious layout incorporating present-day design components.
Design Elements
From early project conversations this tropical tile choice was favoured and has been incorporated as an accent around storage niches. The tropical tile choice combines perfectly with this neutral wall tile, used to add a soft calming aesthetic to the design. To add further natural elements designer Martin has included a porcelain wood-effect floor tile that is also installed within the walk-in shower area.
The new layout Martin has created includes a vast walk-in shower area at one end of the bathroom, with storage and sanitaryware at the adjacent end.
The spacious walk-in shower contributes towards the spacious feel and aesthetic, and the usability of this space is enhanced with a storage niche which runs wall-to-wall within the shower area. Small downlights have been installed into this niche to add useful and ambient lighting.
Throughout this space brushed-brass inclusions have been incorporated to add a glitzy element to the design.
Special Inclusions
With plentiful storage an important element of the design, two furniture units have been included which also work well with the theme of the project.
The first is a two drawer wall hung unit, which has been chosen in a walnut finish to match natural elements within the design. This unit is equipped with brushed-brass handleware, and atop, a brushed-brass basin mixer from Aqualla has also been installed.
The second unit included is a mirrored wall cabinet from HiB, which adds useful mirrored space to the design, but also fantastic ambient lighting. This cabinet is equipped with demisting technology to ensure the mirrored area can be used at all times.
Project Highlight
The sparkling brushed-brass accents are one of the most eye-catching elements of this design.
A full array of brassware from Aqualla’s Kyloe collection has been used for this project, which is equipped with a subtle knurled finish.
The End Result
The result of this project is a renovation that achieves all elements of the initial project brief, with a remarkable design. A tropical tile choice and brushed-brass elements are some of the stand-out features of this project which this client can will enjoy for many years.
If you are thinking about a bathroom update, discover how our expert designers and award-winning installation team can transform your property. Request your free design appointment in showroom or online today.

Inspiration pour une grande salle de bain principale traditionnelle avec un placard à porte shaker, des portes de placard beiges, une douche ouverte, WC séparés, un carrelage blanc, des carreaux de céramique, un mur blanc, un sol en carrelage de porcelaine, un lavabo encastré, un plan de toilette en quartz modifié, un sol noir, aucune cabine, un plan de toilette gris, un banc de douche, meuble double vasque et meuble-lavabo sur pied.

Inspiration pour une petite salle de bain principale design en bois clair avec un placard sans porte, une baignoire indépendante, une douche ouverte, WC séparés, un carrelage bleu, des carreaux de céramique, un mur bleu, un sol en terrazzo, un plan de toilette en quartz modifié, un sol gris, aucune cabine, un plan de toilette blanc, meuble simple vasque et meuble-lavabo suspendu.
Idées déco de salles de bain avec une douche ouverte et WC séparés
4