Idées déco de salles de bain avec une douche
Trier par :
Budget
Trier par:Populaires du jour
1 - 20 sur 947 photos
1 sur 3
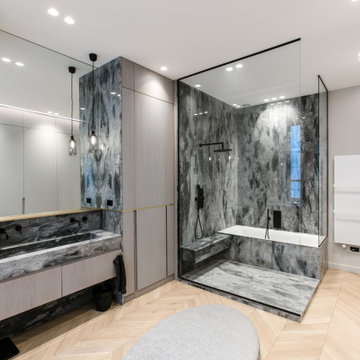
Exemple d'une salle de bain principale tendance avec un placard à porte plane, une baignoire posée, un espace douche bain, un carrelage multicolore, des dalles de pierre, parquet clair, une grande vasque et un plan de toilette multicolore.

Réalisation d'une très grande salle de bain principale design en bois foncé avec un placard à porte plane, une baignoire indépendante, une douche ouverte, un carrelage noir et blanc, des carreaux de céramique, un mur blanc, une vasque, aucune cabine et un sol blanc.

Aménagement d'une grande salle de bain principale montagne en bois clair avec un placard à porte plane, une baignoire indépendante, une douche à l'italienne, un carrelage gris, un mur gris, un lavabo encastré, un sol gris, une cabine de douche à porte battante et un plan de toilette gris.
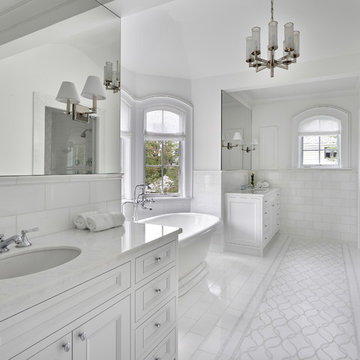
This primary bathroom has every amenity of a spa without leaving home. A free standing soaking tub is centered between his and her vanities in the bay window to the floor open and airy.

Photography by Jack Gardner
Inspiration pour une grande salle de bain principale urbaine avec une baignoire indépendante, une douche ouverte, un carrelage beige, une cabine de douche à porte battante, des carreaux de porcelaine et sol en béton ciré.
Inspiration pour une grande salle de bain principale urbaine avec une baignoire indépendante, une douche ouverte, un carrelage beige, une cabine de douche à porte battante, des carreaux de porcelaine et sol en béton ciré.

Tom Arban
Idée de décoration pour une grande salle de bain principale et grise et blanche design avec une baignoire indépendante, une douche à l'italienne, WC à poser, un carrelage gris, un carrelage de pierre, un mur gris et un sol en calcaire.
Idée de décoration pour une grande salle de bain principale et grise et blanche design avec une baignoire indépendante, une douche à l'italienne, WC à poser, un carrelage gris, un carrelage de pierre, un mur gris et un sol en calcaire.

Idée de décoration pour une salle de bain principale chalet en bois brun avec un placard à porte plane, une baignoire indépendante, une douche à l'italienne, un carrelage beige, des dalles de pierre, un mur blanc, un sol en galet, un lavabo intégré, un sol multicolore, un plan de toilette beige, meuble double vasque et meuble-lavabo suspendu.
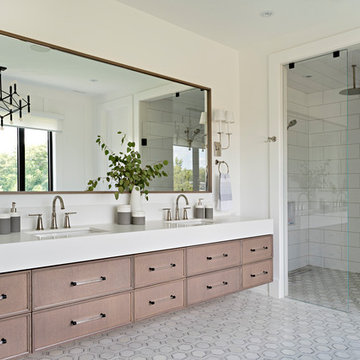
Exemple d'une douche en alcôve principale chic avec un placard avec porte à panneau encastré, meuble-lavabo suspendu, des portes de placard marrons, un carrelage blanc, un mur blanc, un lavabo encastré, un sol multicolore, une cabine de douche à porte battante, un plan de toilette blanc et meuble double vasque.

Idée de décoration pour une salle de bain principale champêtre avec des portes de placard blanches, une baignoire indépendante, une douche à l'italienne, un mur blanc, un lavabo encastré, un sol blanc, un plan de toilette blanc, un banc de douche, un plafond en lambris de bois, du lambris de bois, meuble double vasque et un placard à porte plane.
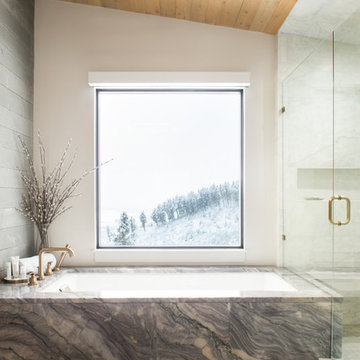
Cette photo montre une douche en alcôve principale montagne avec une baignoire encastrée, un mur blanc, un sol blanc et une cabine de douche à porte battante.
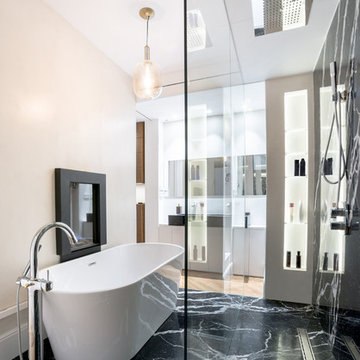
Aménagement d'une salle de bain principale contemporaine avec un placard à porte plane, des portes de placard blanches, une baignoire indépendante, une douche à l'italienne, un mur beige, un sol en marbre, une vasque, un sol noir et un plan de toilette blanc.
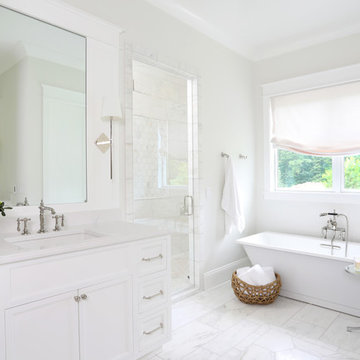
Photographer- Katrina Wittkamp/
Architect- Visbeen Architects/
Builder- Homes By True North/
Interior Designer- L Rose Interior Design
Aménagement d'une grande douche en alcôve principale campagne avec des portes de placard blanches, une baignoire indépendante, un carrelage blanc, du carrelage en marbre, un mur blanc, un sol en marbre, un lavabo encastré, un plan de toilette en quartz modifié, un sol blanc, une cabine de douche à porte battante, un plan de toilette blanc et un placard avec porte à panneau encastré.
Aménagement d'une grande douche en alcôve principale campagne avec des portes de placard blanches, une baignoire indépendante, un carrelage blanc, du carrelage en marbre, un mur blanc, un sol en marbre, un lavabo encastré, un plan de toilette en quartz modifié, un sol blanc, une cabine de douche à porte battante, un plan de toilette blanc et un placard avec porte à panneau encastré.

David Butler
Idée de décoration pour une salle de bain design de taille moyenne avec un placard à porte plane, des portes de placard grises, une baignoire indépendante, un espace douche bain, un mur noir, un sol marron, aucune cabine, un carrelage noir, un carrelage marron, mosaïque et un plan vasque.
Idée de décoration pour une salle de bain design de taille moyenne avec un placard à porte plane, des portes de placard grises, une baignoire indépendante, un espace douche bain, un mur noir, un sol marron, aucune cabine, un carrelage noir, un carrelage marron, mosaïque et un plan vasque.

Custom master bathroom with large open shower and free standing concrete bathtub, vanity and dual sink areas.
Shower: Custom designed multi-use shower, beautiful marble tile design in quilted patterns as a nod to the farmhouse era. Custom built industrial metal and glass panel. Shower drying area with direct pass though to master closet.
Vanity and dual sink areas: Custom designed modified shaker cabinetry with subtle beveled edges in a beautiful subtle grey/beige paint color, Quartz counter tops with waterfall edge. Custom designed marble back splashes match the shower design, and acrylic hardware add a bit of bling. Beautiful farmhouse themed mirrors and eclectic lighting.
Flooring: Under-flooring temperature control for both heating and cooling, connected through WiFi to weather service. Flooring is beautiful porcelain tiles in wood grain finish.
For more photos of this project visit our website: https://wendyobrienid.com.
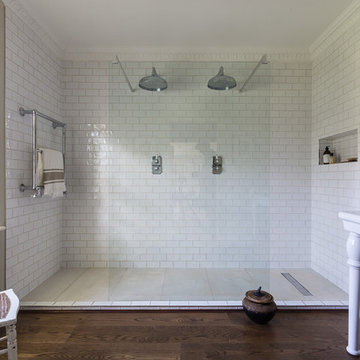
Réalisation d'une grande salle de bain tradition avec un carrelage blanc, un mur beige, parquet foncé, un sol marron, une douche double, un carrelage métro et un plan vasque.

Our clients came to us whilst they were in the process of renovating their traditional town-house in North London.
They wanted to incorporate more stylsed and contemporary elements in their designs, while paying homage to the original feel of the architecture.
In early 2015 we were approached by a client who wanted us to design and install bespoke pieces throughout his home.
Many of the rooms overlook the stunning courtyard style garden and the client was keen to have this area displayed from inside his home. In his kitchen-diner he wanted French doors to span the width of the room, bringing in as much natural light from the courtyard as possible. We designed and installed 2 Georgian style double doors and screen sets to this space. On the first floor we designed and installed steel windows in the same style to really give the property the wow factor looking in from the courtyard. Another set of French doors, again in the same style, were added to another room overlooking the courtyard.
The client wanted the inside of his property to be in keeping with the external doors and asked us to design and install a number of internal screens as well. In the dining room we fitted a bespoke internal double door with top panel and, as you can see from the picture, it really suited the space.
In the basement the client wanted a large set of internal screens to separate the living space from the hosting lounge. The Georgian style side screens and internal double leaf doors, accompanied by the client’s installation of a roof light overlooking the courtyard, really help lighten a space that could’ve otherwise been quite dark.
After we finished the work we were asked to come back by the client and install a bespoke steel, single shower screen in his wet room. This really finished off the project… Fabco products truly could be found throughout the property!
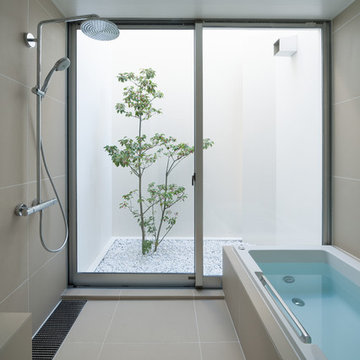
住宅街で閉じながら、開放的に住む Photo: Ota Takumi
Idées déco pour une salle de bain principale moderne avec une baignoire posée, un espace douche bain, un carrelage beige, un mur beige, un sol beige, aucune cabine et une porte coulissante.
Idées déco pour une salle de bain principale moderne avec une baignoire posée, un espace douche bain, un carrelage beige, un mur beige, un sol beige, aucune cabine et une porte coulissante.
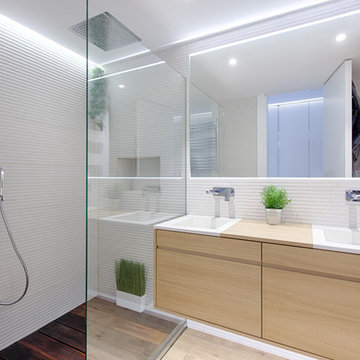
O3 Photography
Idées déco pour une petite salle de bain scandinave en bois clair avec un placard à porte plane, un mur blanc, un lavabo intégré, un plan de toilette en bois, parquet clair, un sol beige, aucune cabine et un plan de toilette beige.
Idées déco pour une petite salle de bain scandinave en bois clair avec un placard à porte plane, un mur blanc, un lavabo intégré, un plan de toilette en bois, parquet clair, un sol beige, aucune cabine et un plan de toilette beige.

photo credit: Haris Kenjar
Original Mission tile floor.
Arteriors lighting.
Newport Brass faucets.
West Elm mirror.
Victoria + Albert tub.
caesarstone countertops
custom tile bath surround

The shower includes dual shower areas, four body spray tiles (two on each side) and a large glass surround keeping the uncluttered theme for the room while still offering privacy with an etched “belly band” around the perimeter. The etching is only on the outside of the glass with the inside being kept smooth for cleaning purposes.
The end result is a bathroom that is luxurious and light, with nothing extraneous to distract the eye. The peaceful and quiet ambiance that the room exudes hit exactly the mark that the clients were looking for.
Idées déco de salles de bain avec une douche
1