Idées déco de salles de bain avec une plaque de galets et aucune cabine
Trier par :
Budget
Trier par:Populaires du jour
21 - 40 sur 311 photos
1 sur 3
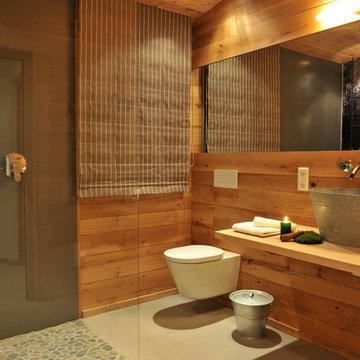
Handweiserhütte oHG
Jessica Gerritsen & Ralf Blümer
Lenninghof 26 (am Skilift)
57392 Schmallenberg
© Fotos: Cyrus Saedi, Hotelfotograf | www.cyrus-saedi.com
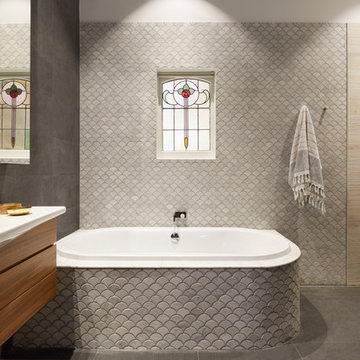
Tom Roe
Idée de décoration pour une salle de bain principale design en bois brun de taille moyenne avec une douche ouverte, un carrelage gris, aucune cabine, une baignoire d'angle, une plaque de galets, une vasque, un plan de toilette en stratifié et un placard à porte plane.
Idée de décoration pour une salle de bain principale design en bois brun de taille moyenne avec une douche ouverte, un carrelage gris, aucune cabine, une baignoire d'angle, une plaque de galets, une vasque, un plan de toilette en stratifié et un placard à porte plane.
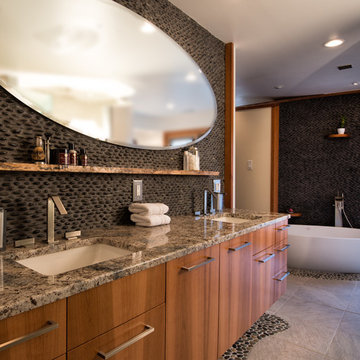
Réalisation d'une très grande salle de bain principale minimaliste en bois brun avec un placard à porte plane, une baignoire indépendante, un carrelage noir, une plaque de galets, un plan de toilette en granite, une douche ouverte, un lavabo encastré, aucune cabine, WC à poser, un mur blanc, un sol en carrelage de céramique et un sol gris.
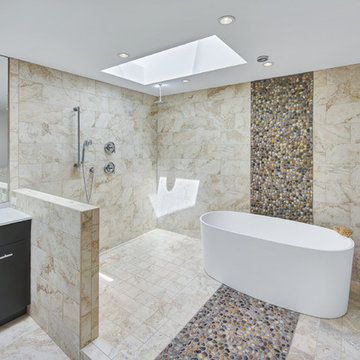
Aménagement d'une salle de bain principale contemporaine avec un placard à porte plane, des portes de placard noires, une baignoire indépendante, une douche ouverte, un carrelage beige, une plaque de galets, un mur gris, un lavabo encastré, un sol beige, aucune cabine et un plan de toilette blanc.
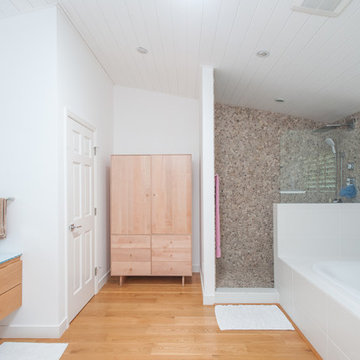
Idées déco pour une grande douche en alcôve principale bord de mer en bois clair avec un placard à porte plane, une baignoire posée, un carrelage marron, une plaque de galets, un mur blanc, parquet clair, une vasque, un sol beige et aucune cabine.
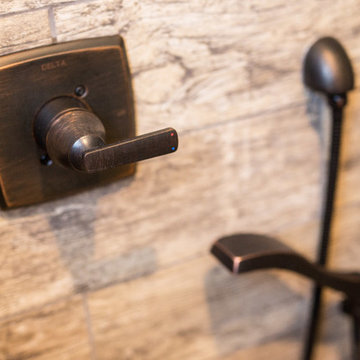
Eric Christensen - I wish photography
Idées déco pour une salle de bain principale montagne en bois brun de taille moyenne avec un placard à porte plane, une douche ouverte, WC séparés, un carrelage multicolore, une plaque de galets, un mur multicolore, un sol en carrelage de céramique, un lavabo encastré, un plan de toilette en granite, un sol gris et aucune cabine.
Idées déco pour une salle de bain principale montagne en bois brun de taille moyenne avec un placard à porte plane, une douche ouverte, WC séparés, un carrelage multicolore, une plaque de galets, un mur multicolore, un sol en carrelage de céramique, un lavabo encastré, un plan de toilette en granite, un sol gris et aucune cabine.
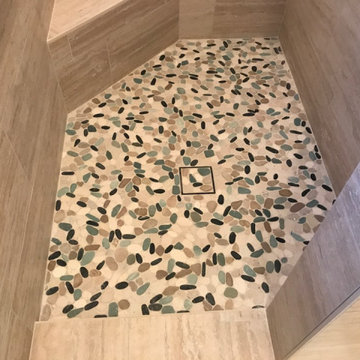
This recent bathroom remodel has a coastal feel with the Seaside Pebble Tile backsplash and shower floor. When it comes time to remodel, let our team design your dream bathroom!
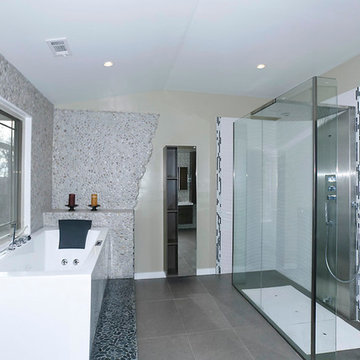
Cette photo montre une grande salle de bain principale tendance en bois foncé avec un placard sans porte, une baignoire d'angle, une douche ouverte, un carrelage gris, une plaque de galets, un mur blanc, un sol en ardoise et aucune cabine.
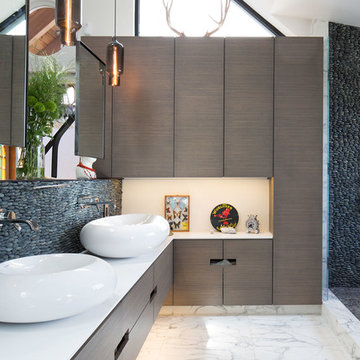
Tucked into the hillsides of Marin, the environment played a predominant role in defining the contemporary yet exotic style of this home.
In the master bedroom, a fireplace adds a cozy design element, while an inconspicuous home theater system can be elegantly tucked away when not in use. In the master bathroom, pebbled stone tile adorn the walls of the double shower that overlooks the hillsides of Marin.
A guest bathroom was designed to compliment the eclectic aesthetic of the home. While in the center of the residence, a spiral acrylic staircase climbs 3 floors acting as a consistent element, tying together the varied yet complementary styles.
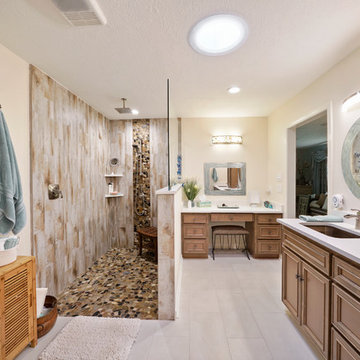
The client desired demo entire master bath including existing sunken shower. The client went back in with NEW - Zero barrier shower, Cabinets, Tops, Sinks, Plumbing, Flooring, Paint, Accessories and Aun tunnel.
LUXART Plumbing
Bath Floor Valencia
Shower Accent Rivera Pebble Flat Mosaic
Shower Walls TREYBORNE
Vanity Top, Pony, Back Splash - 3cm Square Edge 4" MSI Snow White Quartz
JSG Oceana Sink Under Mount Oasis Rectangle Crystal
Fixed Partition Panel W/ ENDURO Shield
14” Velux Sun Tunnel W/ Solar Night Light
Custom Stained Cabinets W/ Soft Close Doors & Drawers
After Photos Emomedia
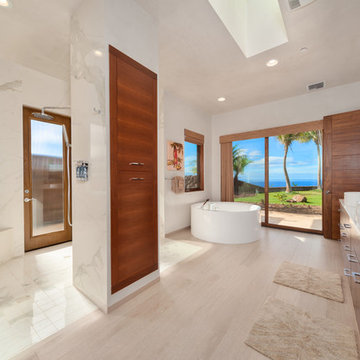
porcelain tile planks (up to 96" x 8")
Exemple d'une salle de bain principale tendance de taille moyenne avec un sol en carrelage de porcelaine, un placard à porte plane, des portes de placard marrons, une baignoire indépendante, une douche ouverte, WC à poser, une plaque de galets, un mur blanc, une vasque, un plan de toilette en quartz modifié, un sol beige et aucune cabine.
Exemple d'une salle de bain principale tendance de taille moyenne avec un sol en carrelage de porcelaine, un placard à porte plane, des portes de placard marrons, une baignoire indépendante, une douche ouverte, WC à poser, une plaque de galets, un mur blanc, une vasque, un plan de toilette en quartz modifié, un sol beige et aucune cabine.
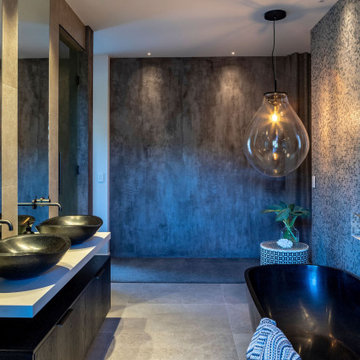
Idée de décoration pour une grande salle de bain principale design en bois foncé avec un placard à porte plane, une baignoire indépendante, une douche ouverte, WC séparés, un carrelage multicolore, une plaque de galets, un mur blanc, un sol en carrelage de céramique, un lavabo de ferme, un plan de toilette en quartz modifié, un sol beige, aucune cabine, un plan de toilette blanc, une niche, meuble double vasque, meuble-lavabo suspendu et du papier peint.
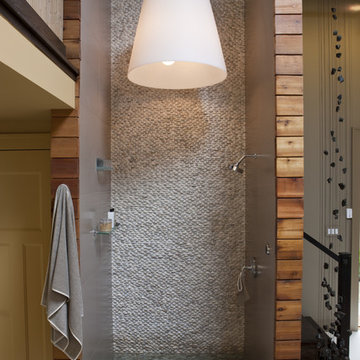
Architecture and interior design go hand in hand. Our highest priority is the quality of the space and The Retreat presented unique design opportunities. Bathed in natural light, the shower, which includes a re-circulating waterfall, occupies the center of the room, wrapped in cedar. The “tree”, which represents the earth, envelops water, the source of life. The remaining functions line the perimeter of the room.
All the materials in the room are sustainable in accordance with current practices. The furniture is sustainable. The fabrics are sustainable. Even the art is sustainable! There is no excess, just the necessary components to create an inviting and comfortable environment to promote relaxation and well-being.
Simple, clean, and contemporary, the Retreat is a place to unwind, take a nap, read, meditate – whichever your favorite way to relieve stress – indoors.
Photography by Gordon Beall
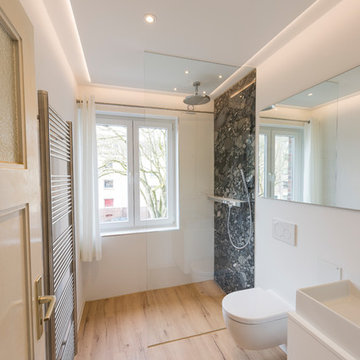
Réalisation d'une salle d'eau design de taille moyenne avec des portes de placard blanches, une douche à l'italienne, WC suspendus, un mur blanc, un sol en bois brun, une vasque, un sol marron, aucune cabine, un plan de toilette blanc, un placard à porte plane, un carrelage noir, une plaque de galets et un plan de toilette en surface solide.
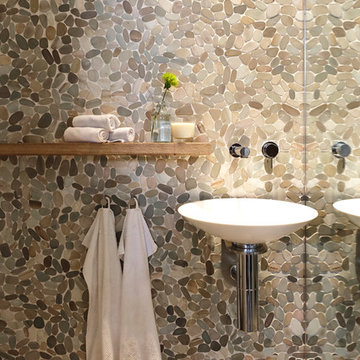
A casual holiday home along the Australian coast. A place where extended family and friends from afar can gather to create new memories. Robust enough for hordes of children, yet with an element of luxury for the adults.
Referencing the unique position between sea and the Australian bush, by means of textures, textiles, materials, colours and smells, to evoke a timeless connection to place, intrinsic to the memories of family holidays.
Avoca Weekender - Avoca Beach House at Avoca Beach
Architecture Saville Isaacs
http://www.architecturesavilleisaacs.com.au/
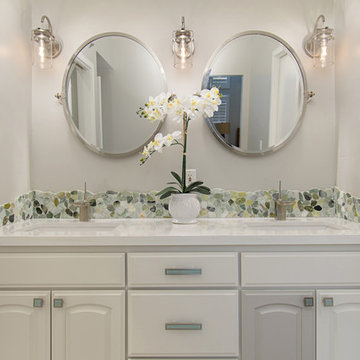
This gorgeous beach condo sits on the banks of the Pacific ocean in Solana Beach, CA. The previous design was dark, heavy and out of scale for the square footage of the space. We removed an outdated bulit in, a column that was not supporting and all the detailed trim work. We replaced it with white kitchen cabinets, continuous vinyl plank flooring and clean lines throughout. The entry was created by pulling the lower portion of the bookcases out past the wall to create a foyer. The shelves are open to both sides so the immediate view of the ocean is not obstructed. New patio sliders now open in the center to continue the view. The shiplap ceiling was updated with a fresh coat of paint and smaller LED can lights. The bookcases are the inspiration color for the entire design. Sea glass green, the color of the ocean, is sprinkled throughout the home. The fireplace is now a sleek contemporary feel with a tile surround. The mantel is made from old barn wood. A very special slab of quartzite was used for the bookcase counter, dining room serving ledge and a shelf in the laundry room. The kitchen is now white and bright with glass tile that reflects the colors of the water. The hood and floating shelves have a weathered finish to reflect drift wood. The laundry room received a face lift starting with new moldings on the door, fresh paint, a rustic cabinet and a stone shelf. The guest bathroom has new white tile with a beachy mosaic design and a fresh coat of paint on the vanity. New hardware, sinks, faucets, mirrors and lights finish off the design. The master bathroom used to be open to the bedroom. We added a wall with a barn door for privacy. The shower has been opened up with a beautiful pebble tile water fall. The pebbles are repeated on the vanity with a natural edge finish. The vanity received a fresh paint job, new hardware, faucets, sinks, mirrors and lights. The guest bedroom has a custom double bunk with reading lamps for the kiddos. This space now reflects the community it is in, and we have brought the beach inside.
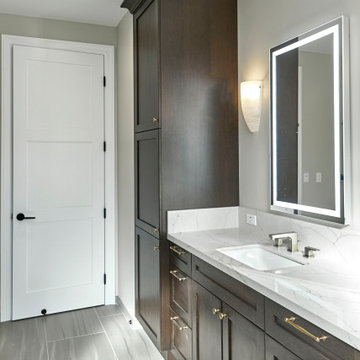
Idées déco pour une très grande salle de bain principale contemporaine en bois foncé avec un placard à porte shaker, un bain japonais, une douche à l'italienne, WC séparés, un carrelage beige, une plaque de galets, un mur gris, un sol en carrelage de porcelaine, un lavabo encastré, un plan de toilette en quartz modifié, un sol beige, aucune cabine, un plan de toilette gris, des toilettes cachées, meuble double vasque et meuble-lavabo encastré.

Walk-in shower and freestanding tub.
Cette photo montre une grande salle de bain principale tendance en bois avec un placard à porte plane, des portes de placard blanches, une baignoire indépendante, un espace douche bain, WC suspendus, un carrelage multicolore, une plaque de galets, un mur multicolore, un sol en galet, un lavabo encastré, un plan de toilette en quartz modifié, un sol multicolore, aucune cabine, un plan de toilette blanc, meuble double vasque, meuble-lavabo encastré et un plafond voûté.
Cette photo montre une grande salle de bain principale tendance en bois avec un placard à porte plane, des portes de placard blanches, une baignoire indépendante, un espace douche bain, WC suspendus, un carrelage multicolore, une plaque de galets, un mur multicolore, un sol en galet, un lavabo encastré, un plan de toilette en quartz modifié, un sol multicolore, aucune cabine, un plan de toilette blanc, meuble double vasque, meuble-lavabo encastré et un plafond voûté.
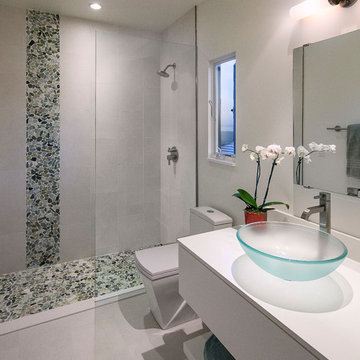
Architect: Photo by: Jim Bartsch | Built by Allen
This Houzz project features the wide array of bathroom projects that Allen Construction has built and, where noted, designed over the years.
Allen Kitchen & Bath - the company's design-build division - works with clients to design the kitchen of their dreams within a tightly controlled budget. We’re there for you every step of the way, from initial sketches through welcoming you into your newly upgraded space. Combining both design and construction experts on one team helps us to minimize both budget and timelines for our clients. And our six phase design process is just one part of why we consistently earn rave reviews year after year.
Learn more about our process and design team at: http://design.buildallen.com
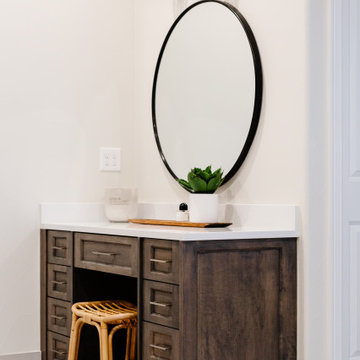
Cette image montre une grande douche en alcôve principale et beige et blanche marine en bois brun avec un placard avec porte à panneau encastré, une baignoire indépendante, un carrelage gris, une plaque de galets, carreaux de ciment au sol, un plan de toilette en quartz, un sol beige, aucune cabine, un plan de toilette blanc, meuble double vasque, meuble-lavabo sur pied et un mur en pierre.
Idées déco de salles de bain avec une plaque de galets et aucune cabine
2