Idées déco de salles de bain avec une plaque de galets et aucune cabine
Trier par :
Budget
Trier par:Populaires du jour
41 - 60 sur 311 photos
1 sur 3
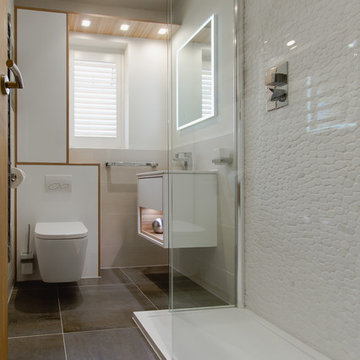
Cette photo montre une petite salle de bain tendance pour enfant avec un placard sans porte, des portes de placard blanches, une douche ouverte, WC suspendus, un carrelage blanc, une plaque de galets, un mur blanc, un sol en carrelage de porcelaine, un lavabo intégré, un plan de toilette en quartz modifié, un sol marron, aucune cabine, un plan de toilette blanc, meuble simple vasque et meuble-lavabo suspendu.
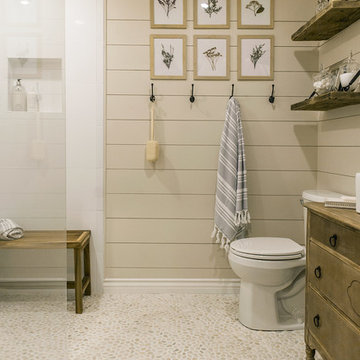
Idée de décoration pour une salle de bain principale champêtre en bois brun de taille moyenne avec une douche double, un carrelage blanc, une plaque de galets, un mur beige, un sol en galet, une vasque, un sol beige et aucune cabine.
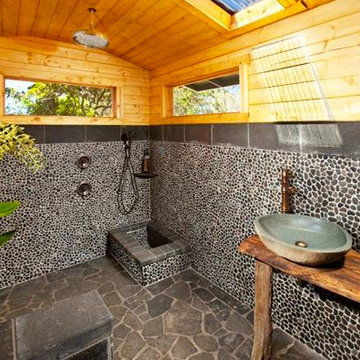
Bathhouse-- outdoor bathroom, slab counter tops, raised vessel stone sink, river rock, tropical Hawaii bathroom
Aménagement d'une salle de bain principale exotique en bois brun de taille moyenne avec un placard sans porte, une douche ouverte, un carrelage gris, une plaque de galets, un mur gris, un sol en ardoise, une vasque, un plan de toilette en bois, un sol gris et aucune cabine.
Aménagement d'une salle de bain principale exotique en bois brun de taille moyenne avec un placard sans porte, une douche ouverte, un carrelage gris, une plaque de galets, un mur gris, un sol en ardoise, une vasque, un plan de toilette en bois, un sol gris et aucune cabine.
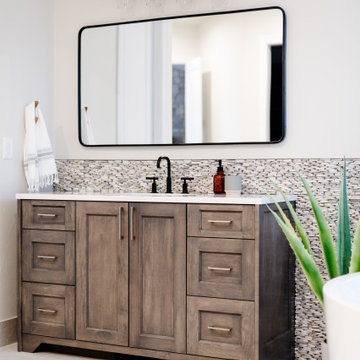
Inspiration pour une grande douche en alcôve principale et beige et blanche marine en bois brun avec un placard avec porte à panneau encastré, une baignoire indépendante, un carrelage gris, une plaque de galets, carreaux de ciment au sol, un plan de toilette en quartz, un sol beige, aucune cabine, un plan de toilette blanc, meuble double vasque, meuble-lavabo sur pied et un mur en pierre.
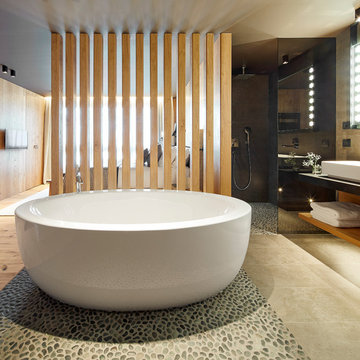
Jordi Miralles fotografia
Cette image montre une salle de bain principale minimaliste en bois brun de taille moyenne avec un placard à porte plane, une baignoire indépendante, une douche à l'italienne, WC séparés, un carrelage beige, une plaque de galets, un mur gris, un sol en carrelage de céramique, une vasque, un plan de toilette en calcaire, un sol beige, aucune cabine et un plan de toilette noir.
Cette image montre une salle de bain principale minimaliste en bois brun de taille moyenne avec un placard à porte plane, une baignoire indépendante, une douche à l'italienne, WC séparés, un carrelage beige, une plaque de galets, un mur gris, un sol en carrelage de céramique, une vasque, un plan de toilette en calcaire, un sol beige, aucune cabine et un plan de toilette noir.
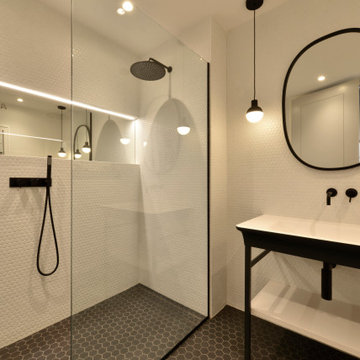
Réalisation d'une salle de bain principale urbaine de taille moyenne avec une douche ouverte, un carrelage blanc, une plaque de galets, un mur blanc, un sol en galet, un lavabo de ferme, un sol noir et aucune cabine.
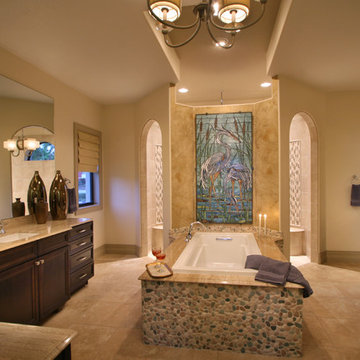
Idées déco pour une grande salle de bain principale exotique en bois foncé avec un placard avec porte à panneau encastré, un plan de toilette en granite, une baignoire posée, une douche ouverte, un carrelage beige, une plaque de galets, un mur beige, un sol en travertin, un sol beige, aucune cabine et un plan de toilette beige.
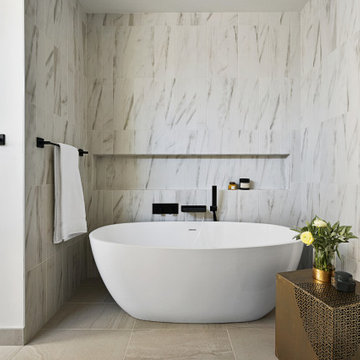
Inspiration pour une salle de bain minimaliste avec une baignoire indépendante, une douche à l'italienne, WC suspendus, un carrelage gris, une plaque de galets, un mur blanc, un sol en carrelage de porcelaine, un lavabo encastré, un sol gris, aucune cabine et un banc de douche.
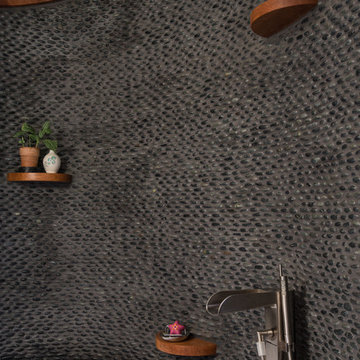
Aménagement d'une très grande salle de bain principale moderne en bois brun avec un placard à porte plane, une baignoire indépendante, une douche ouverte, WC à poser, un carrelage noir, une plaque de galets, un mur blanc, un sol en carrelage de céramique, un lavabo encastré, un plan de toilette en granite, un sol gris et aucune cabine.
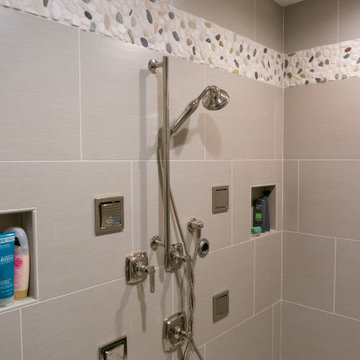
This spacious waterfall shower area has everything you would ever want. Even heated towel bars.
Aménagement d'une grande salle de bain principale craftsman avec une douche à l'italienne, un carrelage gris, une plaque de galets, un sol en carrelage de céramique, un sol blanc et aucune cabine.
Aménagement d'une grande salle de bain principale craftsman avec une douche à l'italienne, un carrelage gris, une plaque de galets, un sol en carrelage de céramique, un sol blanc et aucune cabine.
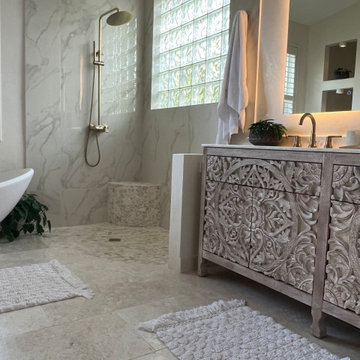
"AFTER" Master bathroom renovation. This bathroom was a major undertaking. Where you see the mirrored doors, it was a single vanity with a sink. It made more sense to have a double vanity on the other side next to the shower but I was missing a medicine cabinet so we decided to add a ROBERN 72" long medicine cabinet in the wall that used to be a small towel closet. The arched entry way was created after moving the wall and removing the door into a dark space where you see the toilet & bidet. The travertine floors are heated (a nice addition at is not expensive to do). Added a 70" free-standing stone tub by Clarke tubs (amazing tub), I love venetian plaster because it's so timeless and very durable. It's not used much these days probably because it's so labor intensive and expensive so I did the plastering myself. We raised up the floor and opted for no shower doors that I've wanted for many, many years after seeing this idea in France. We added the carved free-standing vanity and used 48" tall lighted mirrors. See more pictures on INSTAGRAM: pisces2_21
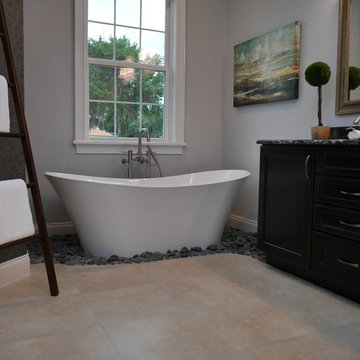
Cette photo montre une salle de bain principale chic en bois foncé de taille moyenne avec un placard avec porte à panneau encastré, une baignoire indépendante, une plaque de galets, un mur gris, un sol en carrelage de céramique, un lavabo encastré, un plan de toilette en granite, un combiné douche/baignoire, un sol beige et aucune cabine.
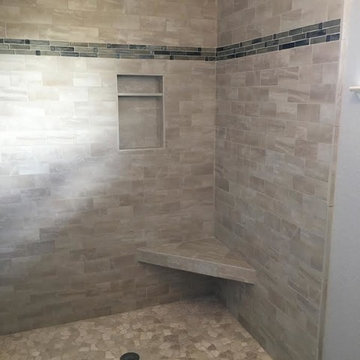
4 x 5 Shower with Ragno, Arte (Beige) 3 x 6 tile, Marazzi, Caicos (Grace Beach) accent and Island Stone shower floor.
Exemple d'une douche en alcôve principale tendance de taille moyenne avec un carrelage beige, une plaque de galets, un placard avec porte à panneau encastré, des portes de placard blanches, un mur gris et aucune cabine.
Exemple d'une douche en alcôve principale tendance de taille moyenne avec un carrelage beige, une plaque de galets, un placard avec porte à panneau encastré, des portes de placard blanches, un mur gris et aucune cabine.
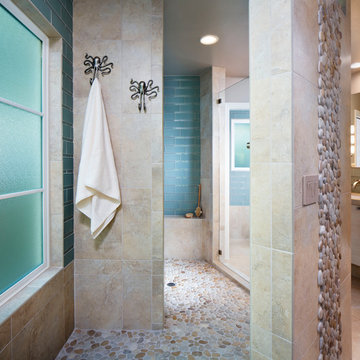
This walk in shower has lots of light from the frosted glass windows. The pebble floor is heated in the drying-off area.
Idées déco pour une salle de bain contemporaine avec une douche ouverte, une plaque de galets, un sol en galet et aucune cabine.
Idées déco pour une salle de bain contemporaine avec une douche ouverte, une plaque de galets, un sol en galet et aucune cabine.
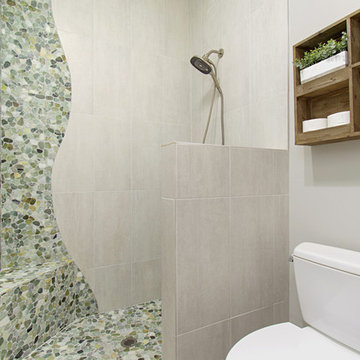
This gorgeous beach condo sits on the banks of the Pacific ocean in Solana Beach, CA. The previous design was dark, heavy and out of scale for the square footage of the space. We removed an outdated bulit in, a column that was not supporting and all the detailed trim work. We replaced it with white kitchen cabinets, continuous vinyl plank flooring and clean lines throughout. The entry was created by pulling the lower portion of the bookcases out past the wall to create a foyer. The shelves are open to both sides so the immediate view of the ocean is not obstructed. New patio sliders now open in the center to continue the view. The shiplap ceiling was updated with a fresh coat of paint and smaller LED can lights. The bookcases are the inspiration color for the entire design. Sea glass green, the color of the ocean, is sprinkled throughout the home. The fireplace is now a sleek contemporary feel with a tile surround. The mantel is made from old barn wood. A very special slab of quartzite was used for the bookcase counter, dining room serving ledge and a shelf in the laundry room. The kitchen is now white and bright with glass tile that reflects the colors of the water. The hood and floating shelves have a weathered finish to reflect drift wood. The laundry room received a face lift starting with new moldings on the door, fresh paint, a rustic cabinet and a stone shelf. The guest bathroom has new white tile with a beachy mosaic design and a fresh coat of paint on the vanity. New hardware, sinks, faucets, mirrors and lights finish off the design. The master bathroom used to be open to the bedroom. We added a wall with a barn door for privacy. The shower has been opened up with a beautiful pebble tile water fall. The pebbles are repeated on the vanity with a natural edge finish. The vanity received a fresh paint job, new hardware, faucets, sinks, mirrors and lights. The guest bedroom has a custom double bunk with reading lamps for the kiddos. This space now reflects the community it is in, and we have brought the beach inside.
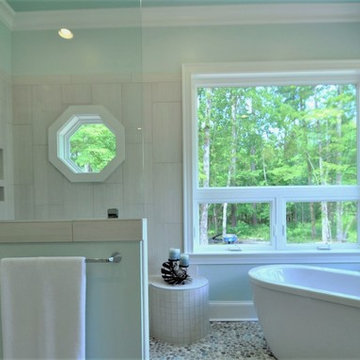
a waterfall of lightly colored pebbles spill down the center of the shower onto the shower floor. In one with Nature. When nature is right outside your door. Free-Standing Tub with watery pebbles surrounding tub in organic shape where floor tile meets shower tile. Awning lower windows allow a breeze when desired. Large windows for an unobstructed view. Sherwin Williams paint colors of watery blues and greens.
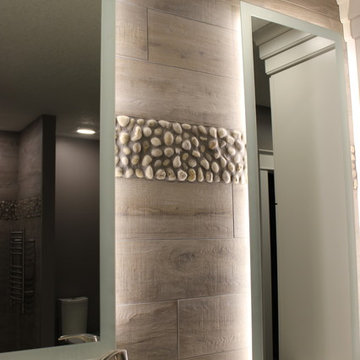
DuraSupreme cabinetry in Shaker doorstyle and Pearl painted finish. Cambria Berwyn Quartz and custom back-lit mirrors. Bathroom remodeled from start to finish by Village Home Stores.
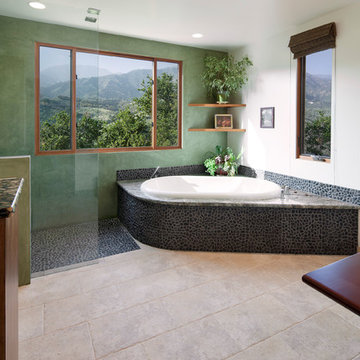
Architect: Burnell, Branch, and Pester | Photo by: Jim Bartsch | Built by Allen
This Houzz project features the wide array of bathroom projects that Allen Construction has built and, where noted, designed over the years.
Allen Kitchen & Bath - the company's design-build division - works with clients to design the kitchen of their dreams within a tightly controlled budget. We’re there for you every step of the way, from initial sketches through welcoming you into your newly upgraded space. Combining both design and construction experts on one team helps us to minimize both budget and timelines for our clients. And our six phase design process is just one part of why we consistently earn rave reviews year after year.
Learn more about our process and design team at: http://design.buildallen.com
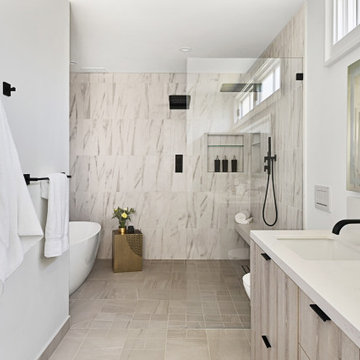
Exemple d'une grande salle de bain principale moderne en bois clair avec un placard avec porte à panneau encastré, une baignoire indépendante, une douche à l'italienne, WC suspendus, un carrelage gris, une plaque de galets, un mur blanc, un sol en carrelage de porcelaine, un lavabo encastré, un plan de toilette en quartz, un sol gris, aucune cabine, un plan de toilette blanc, un banc de douche, meuble simple vasque et meuble-lavabo suspendu.
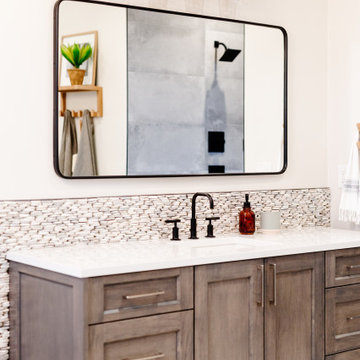
Cette photo montre une grande douche en alcôve principale et beige et blanche bord de mer en bois brun avec un placard avec porte à panneau encastré, une baignoire indépendante, un carrelage gris, une plaque de galets, carreaux de ciment au sol, un plan de toilette en quartz, un sol beige, aucune cabine, un plan de toilette blanc, meuble double vasque, meuble-lavabo sur pied et un mur en pierre.
Idées déco de salles de bain avec une plaque de galets et aucune cabine
3