Idées déco de salles de bain avec une plaque de galets
Trier par :
Budget
Trier par:Populaires du jour
21 - 40 sur 177 photos
1 sur 3
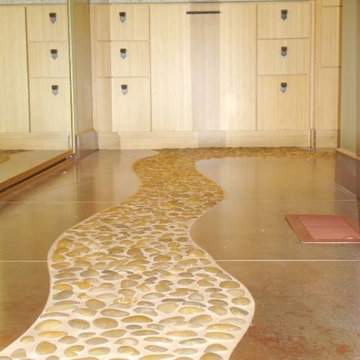
Asian feel with two heights of counters for children of different ages. The goal was to have it feel like you were walking by a stream.
Photo Credit: Heidi Lane
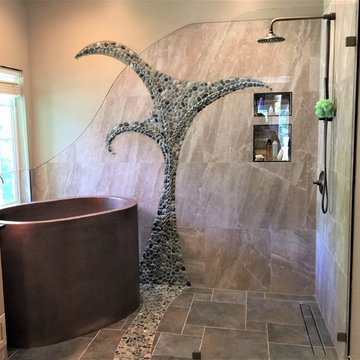
J Wood Flooring
Cette photo montre une salle de bain principale éclectique en bois clair de taille moyenne avec un bain japonais, une douche à l'italienne, un carrelage multicolore, une plaque de galets, un mur beige, un sol en carrelage de porcelaine, une vasque et un plan de toilette en marbre.
Cette photo montre une salle de bain principale éclectique en bois clair de taille moyenne avec un bain japonais, une douche à l'italienne, un carrelage multicolore, une plaque de galets, un mur beige, un sol en carrelage de porcelaine, une vasque et un plan de toilette en marbre.
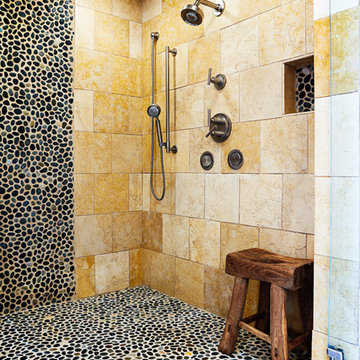
Photography: Tom Eells
Exemple d'une grande douche en alcôve principale montagne en bois foncé avec une plaque de galets, un sol en galet, un placard avec porte à panneau encastré, une vasque et une cabine de douche à porte battante.
Exemple d'une grande douche en alcôve principale montagne en bois foncé avec une plaque de galets, un sol en galet, un placard avec porte à panneau encastré, une vasque et une cabine de douche à porte battante.
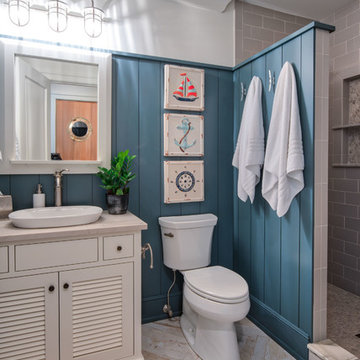
Scott Amundson Photography
Inspiration pour une très grande salle d'eau marine avec un placard à porte persienne, des portes de placard blanches, une douche ouverte, un carrelage beige, une plaque de galets et un plan de toilette en quartz modifié.
Inspiration pour une très grande salle d'eau marine avec un placard à porte persienne, des portes de placard blanches, une douche ouverte, un carrelage beige, une plaque de galets et un plan de toilette en quartz modifié.

Home and Living Examiner said:
Modern renovation by J Design Group is stunning
J Design Group, an expert in luxury design, completed a new project in Tamarac, Florida, which involved the total interior remodeling of this home. We were so intrigued by the photos and design ideas, we decided to talk to J Design Group CEO, Jennifer Corredor. The concept behind the redesign was inspired by the client’s relocation.
Andrea Campbell: How did you get a feel for the client's aesthetic?
Jennifer Corredor: After a one-on-one with the Client, I could get a real sense of her aesthetics for this home and the type of furnishings she gravitated towards.
The redesign included a total interior remodeling of the client's home. All of this was done with the client's personal style in mind. Certain walls were removed to maximize the openness of the area and bathrooms were also demolished and reconstructed for a new layout. This included removing the old tiles and replacing with white 40” x 40” glass tiles for the main open living area which optimized the space immediately. Bedroom floors were dressed with exotic African Teak to introduce warmth to the space.
We also removed and replaced the outdated kitchen with a modern look and streamlined, state-of-the-art kitchen appliances. To introduce some color for the backsplash and match the client's taste, we introduced a splash of plum-colored glass behind the stove and kept the remaining backsplash with frosted glass. We then removed all the doors throughout the home and replaced with custom-made doors which were a combination of cherry with insert of frosted glass and stainless steel handles.
All interior lights were replaced with LED bulbs and stainless steel trims, including unique pendant and wall sconces that were also added. All bathrooms were totally gutted and remodeled with unique wall finishes, including an entire marble slab utilized in the master bath shower stall.
Once renovation of the home was completed, we proceeded to install beautiful high-end modern furniture for interior and exterior, from lines such as B&B Italia to complete a masterful design. One-of-a-kind and limited edition accessories and vases complimented the look with original art, most of which was custom-made for the home.
To complete the home, state of the art A/V system was introduced. The idea is always to enhance and amplify spaces in a way that is unique to the client and exceeds his/her expectations.
To see complete J Design Group featured article, go to: http://www.examiner.com/article/modern-renovation-by-j-design-group-is-stunning
Living Room,
Dining room,
Master Bedroom,
Master Bathroom,
Powder Bathroom,
Miami Interior Designers,
Miami Interior Designer,
Interior Designers Miami,
Interior Designer Miami,
Modern Interior Designers,
Modern Interior Designer,
Modern interior decorators,
Modern interior decorator,
Miami,
Contemporary Interior Designers,
Contemporary Interior Designer,
Interior design decorators,
Interior design decorator,
Interior Decoration and Design,
Black Interior Designers,
Black Interior Designer,
Interior designer,
Interior designers,
Home interior designers,
Home interior designer,
Daniel Newcomb
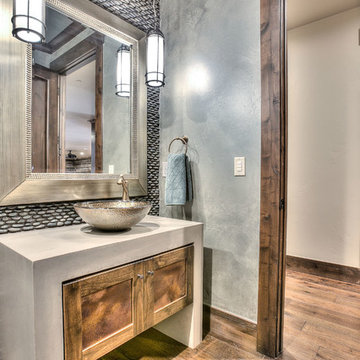
Idées déco pour une salle d'eau montagne en bois brun de taille moyenne avec un placard à porte shaker, WC séparés, un carrelage gris, une plaque de galets, un mur gris, un sol en bois brun, une vasque et un plan de toilette en béton.
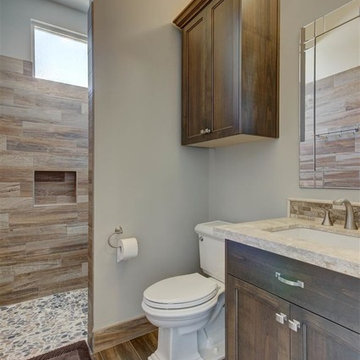
Exemple d'une salle d'eau chic en bois foncé de taille moyenne avec un placard avec porte à panneau encastré, une douche à l'italienne, WC séparés, un carrelage beige, une plaque de galets, un mur gris, un sol en bois brun, un lavabo encastré et un plan de toilette en granite.
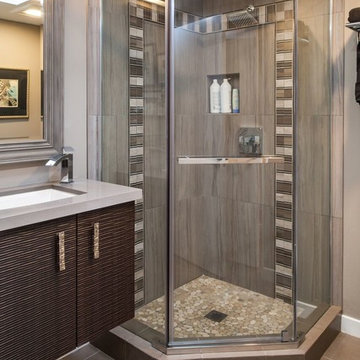
Guest bathroom keeps the gray theme going but enriched with the deep bronze textured cabinets and horizontal mosaic tile detailing.
Inspiration pour une petite salle d'eau design en bois foncé avec un lavabo encastré, un placard à porte plane, un plan de toilette en quartz modifié, une douche d'angle, WC à poser, un carrelage gris, une plaque de galets, un mur gris et un sol en carrelage de céramique.
Inspiration pour une petite salle d'eau design en bois foncé avec un lavabo encastré, un placard à porte plane, un plan de toilette en quartz modifié, une douche d'angle, WC à poser, un carrelage gris, une plaque de galets, un mur gris et un sol en carrelage de céramique.
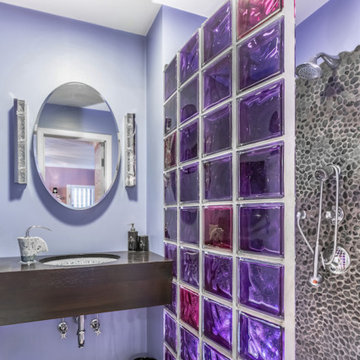
Григорий Дроздов
Cette image montre une salle de bain design en bois foncé de taille moyenne pour enfant avec un placard à porte plane, une douche à l'italienne, WC séparés, un carrelage noir, une plaque de galets, un mur bleu, un sol en galet, un lavabo encastré et un plan de toilette en bois.
Cette image montre une salle de bain design en bois foncé de taille moyenne pour enfant avec un placard à porte plane, une douche à l'italienne, WC séparés, un carrelage noir, une plaque de galets, un mur bleu, un sol en galet, un lavabo encastré et un plan de toilette en bois.
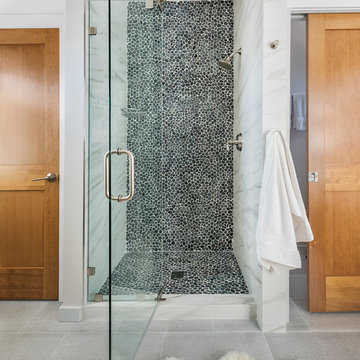
Cette image montre une grande douche en alcôve principale chalet en bois foncé avec un placard à porte shaker, une baignoire indépendante, un carrelage noir, une plaque de galets, un mur beige, carreaux de ciment au sol, un lavabo encastré, un plan de toilette en surface solide, un sol gris et une cabine de douche à porte battante.
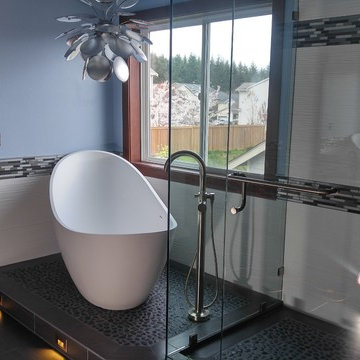
Inspiration pour une grande salle de bain principale traditionnelle en bois brun avec un placard à porte plane, une baignoire indépendante, WC à poser, un carrelage noir, une plaque de galets, un mur bleu, un sol en carrelage de terre cuite, un lavabo encastré et un plan de toilette en granite.
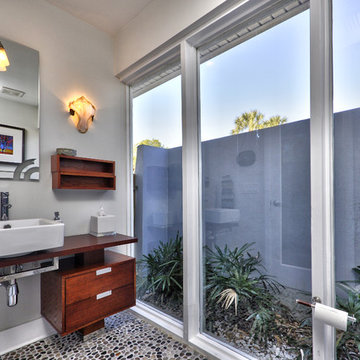
Each bathroom was carefully redesigned to maximize layout, utilizing beautiful materials that pay homage to the views to the water outside. Sleek and contemporary the stone creates a stunning backdrop to fixtures and lighting accessories.
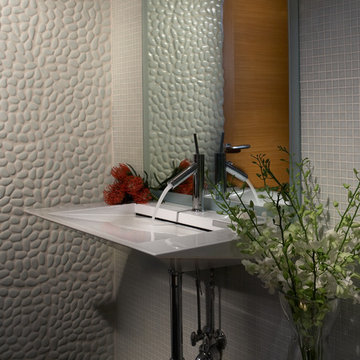
J Design Group
The Interior Design of your Bathroom is a very important part of your home dream project.
There are many ways to bring a small or large bathroom space to one of the most pleasant and beautiful important areas in your daily life.
You can go over some of our award winner bathroom pictures and see all different projects created with most exclusive products available today.
Your friendly Interior design firm in Miami at your service.
Contemporary - Modern Interior designs.
Top Interior Design Firm in Miami – Coral Gables.
Bathroom,
Bathrooms,
House Interior Designer,
House Interior Designers,
Home Interior Designer,
Home Interior Designers,
Residential Interior Designer,
Residential Interior Designers,
Modern Interior Designers,
Miami Beach Designers,
Best Miami Interior Designers,
Miami Beach Interiors,
Luxurious Design in Miami,
Top designers,
Deco Miami,
Luxury interiors,
Miami modern,
Interior Designer Miami,
Contemporary Interior Designers,
Coco Plum Interior Designers,
Miami Interior Designer,
Sunny Isles Interior Designers,
Pinecrest Interior Designers,
Interior Designers Miami,
J Design Group interiors,
South Florida designers,
Best Miami Designers,
Miami interiors,
Miami décor,
Miami Beach Luxury Interiors,
Miami Interior Design,
Miami Interior Design Firms,
Beach front,
Top Interior Designers,
top décor,
Top Miami Decorators,
Miami luxury condos,
Top Miami Interior Decorators,
Top Miami Interior Designers,
Modern Designers in Miami,
modern interiors,
Modern,
Pent house design,
white interiors,
Miami, South Miami, Miami Beach, South Beach, Williams Island, Sunny Isles, Surfside, Fisher Island, Aventura, Brickell, Brickell Key, Key Biscayne, Coral Gables, CocoPlum, Coconut Grove, Pinecrest, Miami Design District, Golden Beach, Downtown Miami, Miami Interior Designers, Miami Interior Designer, Interior Designers Miami, Modern Interior Designers, Modern Interior Designer, Modern interior decorators, Contemporary Interior Designers, Interior decorators, Interior decorator, Interior designer, Interior designers, Luxury, modern, best, unique, real estate, decor
J Design Group – Miami Interior Design Firm – Modern – Contemporary
Contact us: (305) 444-4611
www.JDesignGroup.com
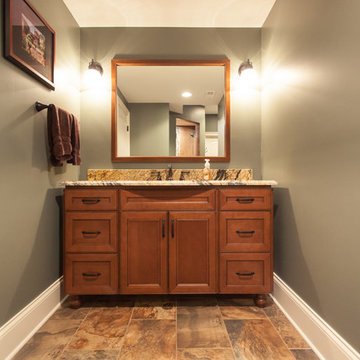
Cette photo montre une salle de bain chic en bois brun de taille moyenne pour enfant avec un placard en trompe-l'oeil, une douche d'angle, WC à poser, un carrelage marron, une plaque de galets, un mur vert, un sol en carrelage de céramique, un lavabo posé, un plan de toilette en granite, un sol multicolore et une cabine de douche à porte battante.
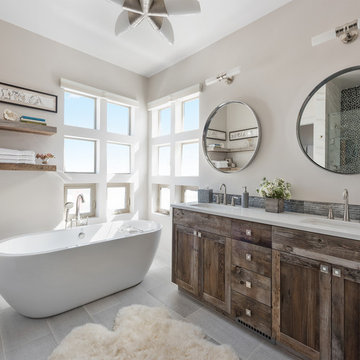
Cette photo montre une grande douche en alcôve principale montagne en bois foncé avec un placard à porte shaker, une baignoire indépendante, un carrelage noir, une plaque de galets, un mur beige, carreaux de ciment au sol, un lavabo encastré, un plan de toilette en surface solide, un sol gris et une cabine de douche à porte battante.
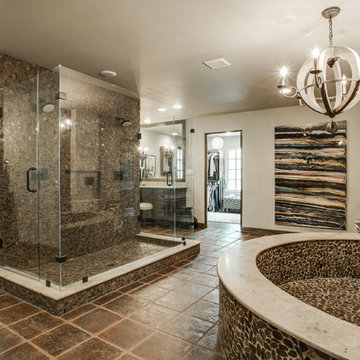
Shoot2Sell
Bella Vista Company
This home won the NARI Greater Dallas CotY Award for Entire House $750,001 to $1,000,000 in 2015.
Cette photo montre une grande salle de bain méditerranéenne en bois vieilli avec un lavabo encastré, un placard à porte shaker, un carrelage beige, une plaque de galets, un mur beige, une baignoire encastrée et une douche double.
Cette photo montre une grande salle de bain méditerranéenne en bois vieilli avec un lavabo encastré, un placard à porte shaker, un carrelage beige, une plaque de galets, un mur beige, une baignoire encastrée et une douche double.
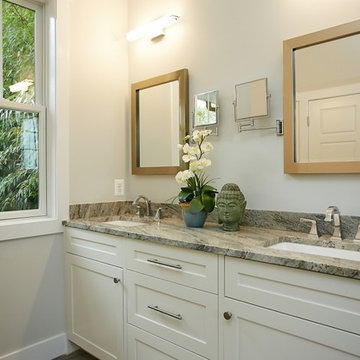
I love the idea of the tub inside the shower. That is Hirsh glass tile and they are 3 different colors that I asked the installer to put randomly. The floor is blue glass pebble.
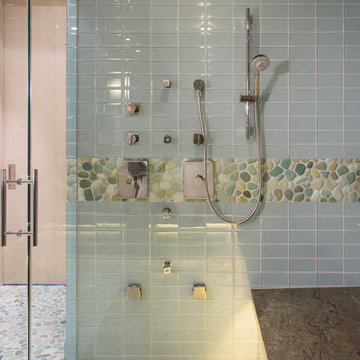
An expansive mountain contemporary home with 9,910 square feet, the home utilizes natural colors and materials, including stone, metal, glass, and wood. High ceilings throughout the home capture the sweeping views of Beaver Creek Mountain. Sustainable features include a green roof and Solar PV and Solar Thermal systems.
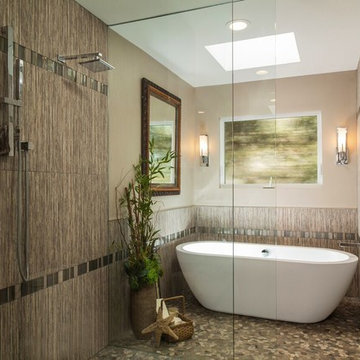
Jon Encarnacion
Réalisation d'une salle de bain principale design en bois clair de taille moyenne avec une grande vasque, un placard à porte plane, un plan de toilette en quartz modifié, une baignoire indépendante, une douche à l'italienne, WC à poser, un carrelage gris, une plaque de galets, un mur gris et un sol en galet.
Réalisation d'une salle de bain principale design en bois clair de taille moyenne avec une grande vasque, un placard à porte plane, un plan de toilette en quartz modifié, une baignoire indépendante, une douche à l'italienne, WC à poser, un carrelage gris, une plaque de galets, un mur gris et un sol en galet.
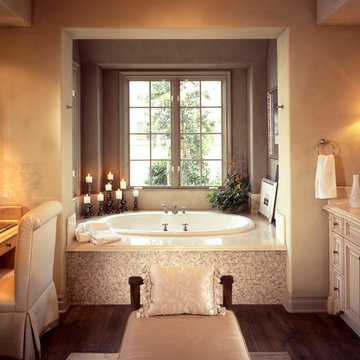
Powered by CABINETWORX
Masterbrand, pebble stone, back splash, alcove tub, natural light, dark wood floors, romantic space, candle light, wall mount lights
Idées déco de salles de bain avec une plaque de galets
2