Idées déco de salles de bain avec une plaque de galets
Trier par :
Budget
Trier par:Populaires du jour
81 - 100 sur 177 photos
1 sur 3
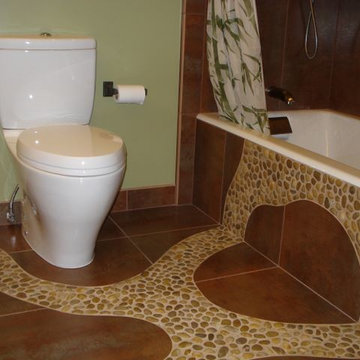
Asian feel with two heights of counters for children of different ages. The goal was to have it feel like you were walking by a stream.
Photo Credit: Heidi Lane
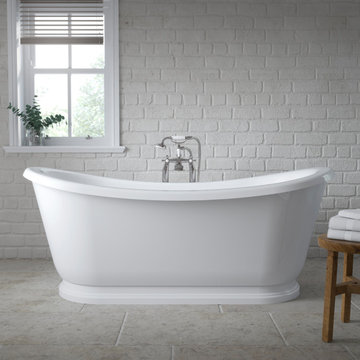
Traditional Greenwich Double Ended Toll Top Freestanding Bath and Plinth.
Inspiration pour une grande salle de bain traditionnelle pour enfant avec une baignoire indépendante, un carrelage blanc, une plaque de galets, un mur blanc, un sol en galet et un sol beige.
Inspiration pour une grande salle de bain traditionnelle pour enfant avec une baignoire indépendante, un carrelage blanc, une plaque de galets, un mur blanc, un sol en galet et un sol beige.
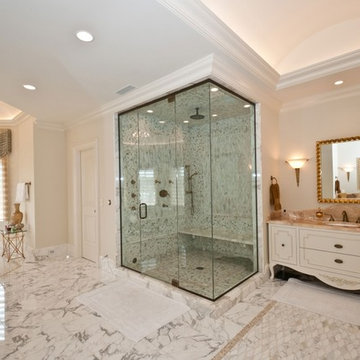
Idées déco pour une grande salle de bain principale classique avec un placard en trompe-l'oeil, des portes de placard blanches, une baignoire indépendante, une douche d'angle, un carrelage gris, une plaque de galets, un mur beige, un sol en marbre, un lavabo encastré, un plan de toilette en marbre, un sol multicolore et une cabine de douche à porte battante.
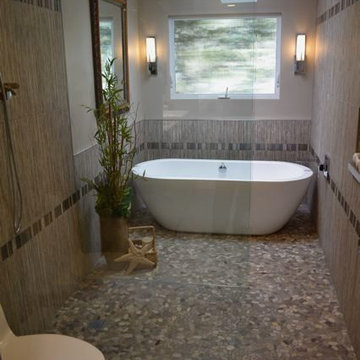
Solo Free Standing Soaker Tub is the focal point of this zen master bathroom.
Inspiration pour une salle de bain principale design en bois brun de taille moyenne avec une grande vasque, un placard à porte plane, une baignoire indépendante, une douche à l'italienne, WC à poser, un carrelage gris, une plaque de galets, un mur gris et un sol en galet.
Inspiration pour une salle de bain principale design en bois brun de taille moyenne avec une grande vasque, un placard à porte plane, une baignoire indépendante, une douche à l'italienne, WC à poser, un carrelage gris, une plaque de galets, un mur gris et un sol en galet.
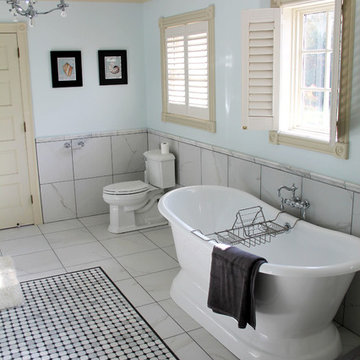
Cmi Construction recently completed a large scale remodel of this country estate. Our clients requested an update to most rooms in the home with an emphasis on the baths, kitchen and living area. Vintage fixtures combined with modern finishes and industrial style appliances create an inviting, as well as, functional home.
Digital Arts 1
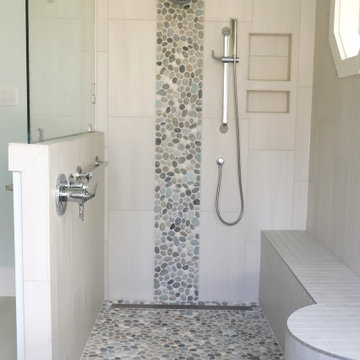
In one with Nature. Free-Standing Tub with watery pebbles surrounding tub in organic shape where floor tile meets shower tile. Convenient vanity nearby for candles. Awning lower windows to allow a breeze when desired. Sherwin Williams paint colors of watery blues and greens
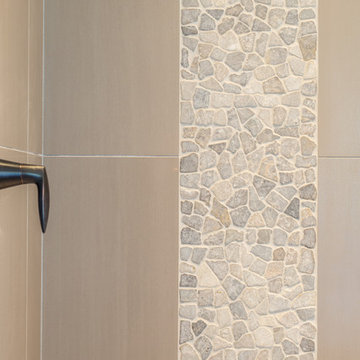
Brandon Heiser
Idée de décoration pour une grande douche en alcôve principale craftsman en bois foncé avec un placard avec porte à panneau encastré, une baignoire encastrée, un carrelage gris, une plaque de galets, un mur beige, un sol en ardoise, un lavabo encastré et un plan de toilette en quartz modifié.
Idée de décoration pour une grande douche en alcôve principale craftsman en bois foncé avec un placard avec porte à panneau encastré, une baignoire encastrée, un carrelage gris, une plaque de galets, un mur beige, un sol en ardoise, un lavabo encastré et un plan de toilette en quartz modifié.
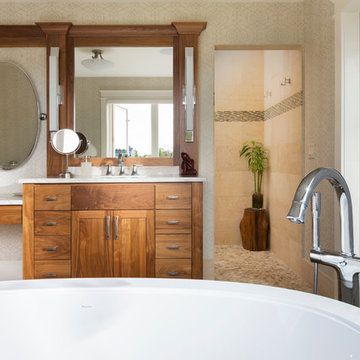
Master bath double sink with center make up vanity. Cabinetry is full overlay custom built double crowned mirror and linear lighting fixtures. Walk in curbless shower room. Mixed metals of polished chrome faucets and Top Knobs Antique Pewter. (Ryan Hainey)
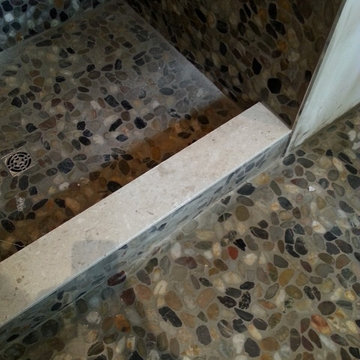
Shower threshold is not my doing but the light tan colour looks good with the lighter pebbles.
Réalisation d'une grande douche en alcôve principale chalet avec un carrelage multicolore, une plaque de galets et un sol en galet.
Réalisation d'une grande douche en alcôve principale chalet avec un carrelage multicolore, une plaque de galets et un sol en galet.
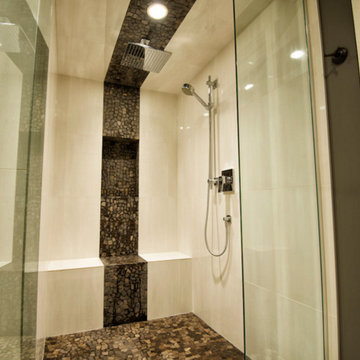
This shower was designed for maximum space. The 6'x5' shower has plenty of room. The stones in the center strip adds a great contrast to the white tiles. The vertical stack of the tiles keeps the style modern
The Riobel rain shower is 12"x!2"
The Glass is 10 mil
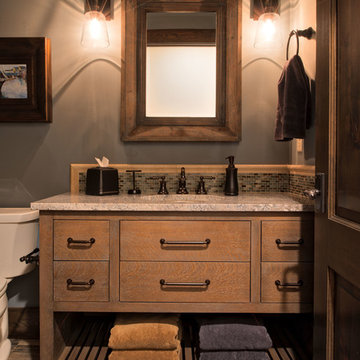
Scott Amundson Photography
Idée de décoration pour une très grande salle d'eau marine avec un placard à porte persienne, des portes de placard blanches, une douche ouverte, un carrelage beige, une plaque de galets et un plan de toilette en quartz modifié.
Idée de décoration pour une très grande salle d'eau marine avec un placard à porte persienne, des portes de placard blanches, une douche ouverte, un carrelage beige, une plaque de galets et un plan de toilette en quartz modifié.
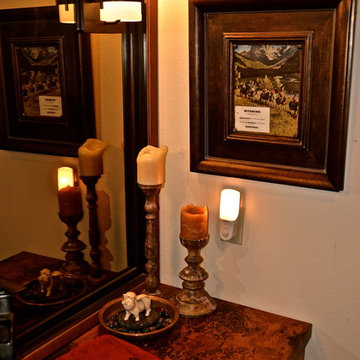
Idées déco pour une salle de bain classique en bois brun de taille moyenne avec un placard à porte affleurante, une plaque de galets, un sol en galet, une vasque et un plan de toilette en cuivre.
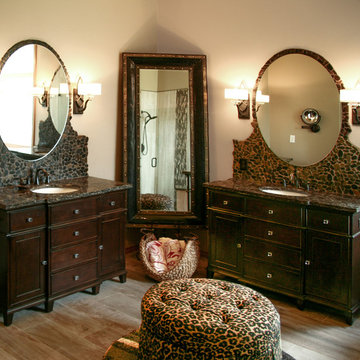
This master bathroom boosts a fresh look with wood tiled flooring, a pair of custom furniture vanities in a rich espresso finish, custom oval mirrors nestled in river rock tile are flanked by transitional sconces. The old built-in bathtub was replaced with a freestanding tub that features a freestanding faucet, allowing us to create a larger shower. Glass walls and doors keep the shower feeling spacious and vertical set wall tile added modern flare to this eclectic space.
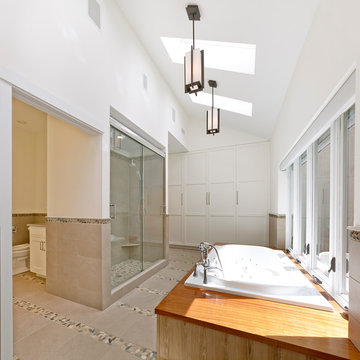
Hard not to indulge in large spa bathroom.
Photo Credit: Don Pearse Photographers
Aménagement d'une salle de bain principale classique de taille moyenne avec un placard avec porte à panneau encastré, des portes de placard blanches, une baignoire posée, une douche double, une plaque de galets, un mur blanc et un sol en carrelage de céramique.
Aménagement d'une salle de bain principale classique de taille moyenne avec un placard avec porte à panneau encastré, des portes de placard blanches, une baignoire posée, une douche double, une plaque de galets, un mur blanc et un sol en carrelage de céramique.
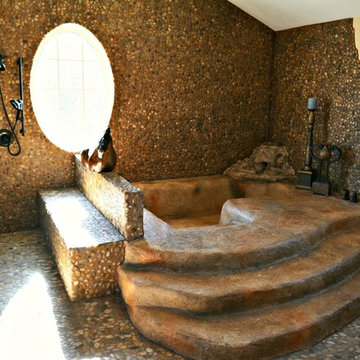
Oversize spa-like concrete tub with concrete waterfall inlet.
Aménagement d'une très grande salle de bain principale montagne avec une baignoire d'angle, une douche ouverte, un carrelage multicolore, une plaque de galets, un mur beige et aucune cabine.
Aménagement d'une très grande salle de bain principale montagne avec une baignoire d'angle, une douche ouverte, un carrelage multicolore, une plaque de galets, un mur beige et aucune cabine.
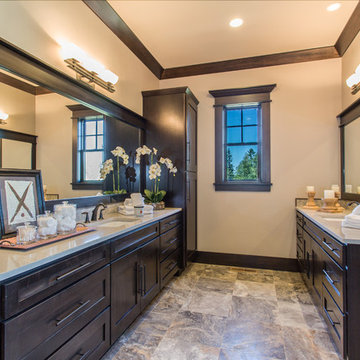
Brandon Heiser
Cette image montre une grande douche en alcôve principale craftsman en bois foncé avec un placard avec porte à panneau encastré, une baignoire encastrée, un carrelage gris, une plaque de galets, un mur beige, un sol en ardoise, un lavabo encastré, un plan de toilette en quartz modifié et un sol marron.
Cette image montre une grande douche en alcôve principale craftsman en bois foncé avec un placard avec porte à panneau encastré, une baignoire encastrée, un carrelage gris, une plaque de galets, un mur beige, un sol en ardoise, un lavabo encastré, un plan de toilette en quartz modifié et un sol marron.
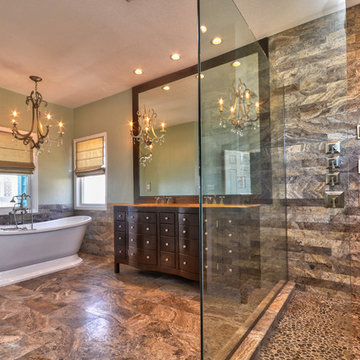
This large master bathroom exhibits glamor and class. A contemporary vanity made of traditional espresso-colored woods is simple and clean, a beautiful contrast against the floor to ceiling marble tiling, crystal chandeliers, and elegant freestanding bathtub.
Home located in Tampa, Florida. Designed by Florida-based interior design firm Crespo Design Group, who also serves Malibu, Tampa, New York City, the Caribbean, and other areas throughout the United States.
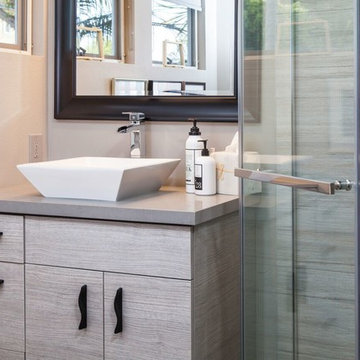
Jon Encarnacion-photographer
Cette image montre une petite salle d'eau design en bois foncé avec une vasque, un placard à porte plane, un plan de toilette en quartz modifié, une douche d'angle, WC à poser, un carrelage gris, une plaque de galets, un mur gris et un sol en carrelage de céramique.
Cette image montre une petite salle d'eau design en bois foncé avec une vasque, un placard à porte plane, un plan de toilette en quartz modifié, une douche d'angle, WC à poser, un carrelage gris, une plaque de galets, un mur gris et un sol en carrelage de céramique.
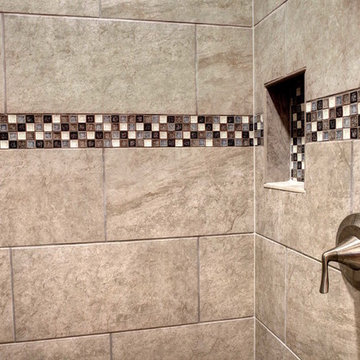
Customized gray paint color for raised panel cabinets.
Exemple d'une grande salle de bain principale chic avec un placard avec porte à panneau surélevé, des portes de placard grises, une douche ouverte, WC séparés, un carrelage gris, une plaque de galets, un mur gris, un sol en carrelage de céramique, un lavabo encastré et un plan de toilette en granite.
Exemple d'une grande salle de bain principale chic avec un placard avec porte à panneau surélevé, des portes de placard grises, une douche ouverte, WC séparés, un carrelage gris, une plaque de galets, un mur gris, un sol en carrelage de céramique, un lavabo encastré et un plan de toilette en granite.
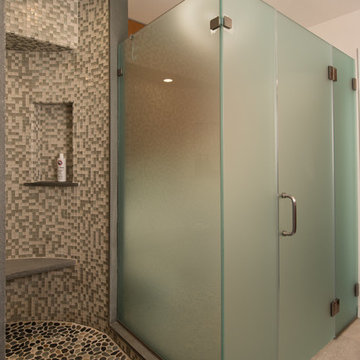
Cette photo montre une très grande salle de bain principale moderne en bois brun avec un placard à porte plane, une baignoire indépendante, une douche ouverte, WC à poser, un carrelage noir, une plaque de galets, un mur blanc, un sol en carrelage de céramique, un lavabo encastré, un plan de toilette en granite, un sol gris et aucune cabine.
Idées déco de salles de bain avec une plaque de galets
5