Idées déco de salles de bain avec une vasque et un banc de douche
Trier par :
Budget
Trier par:Populaires du jour
101 - 120 sur 1 732 photos
1 sur 3
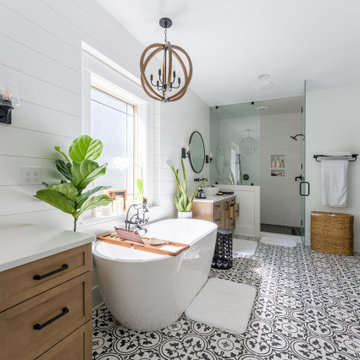
Exemple d'une salle de bain principale en bois brun avec un placard à porte shaker, une baignoire indépendante, un carrelage blanc, des carreaux de porcelaine, un mur blanc, un sol en carrelage de porcelaine, une vasque, un plan de toilette en quartz modifié, une cabine de douche à porte battante, un plan de toilette blanc, un banc de douche, meuble double vasque et meuble-lavabo sur pied.
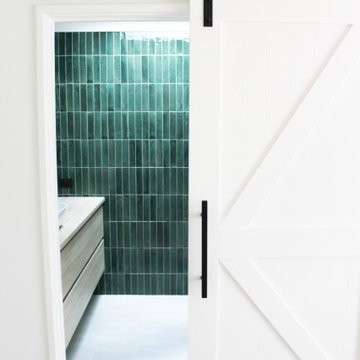
Green Bathroom, Wood Vanity, Small Bathroom Renovations, On the Ball Bathrooms
Inspiration pour une petite salle de bain principale minimaliste en bois clair avec un placard à porte plane, une douche ouverte, WC à poser, un carrelage vert, des carreaux en allumettes, un mur gris, un sol en carrelage de porcelaine, une vasque, un plan de toilette en bois, un sol blanc, aucune cabine, un plan de toilette beige, un banc de douche, meuble simple vasque et meuble-lavabo suspendu.
Inspiration pour une petite salle de bain principale minimaliste en bois clair avec un placard à porte plane, une douche ouverte, WC à poser, un carrelage vert, des carreaux en allumettes, un mur gris, un sol en carrelage de porcelaine, une vasque, un plan de toilette en bois, un sol blanc, aucune cabine, un plan de toilette beige, un banc de douche, meuble simple vasque et meuble-lavabo suspendu.
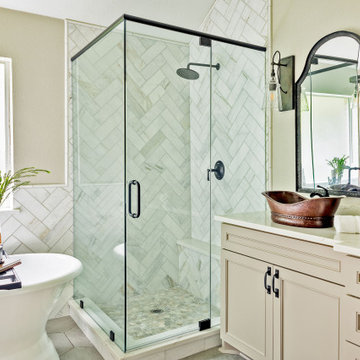
A complete renovation of this master bathroom took it from old, dated and damaged to a sophisticated and elegant spa-like retreat! Marble tile installed in a herringbone pattern set the tone for elegance. Lovely pedestal tub, copper sinks, unique lighting and plumbing fixtures add unexpected details.
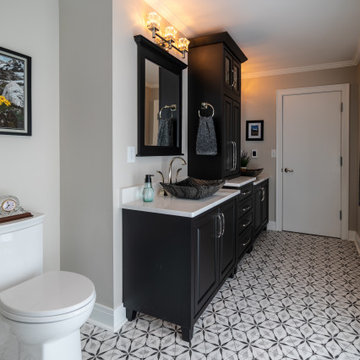
Customer converted a bedroom and closets into a new gorgeous master bathroom, laundry room and walk-in master closet. This master bathroom featured Wooden Black Marble Deep Zen sinks from Eden Bath.
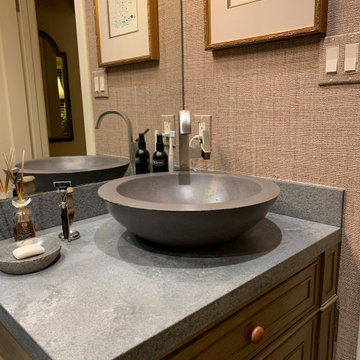
Aménagement d'une petite salle de bain classique avec un placard à porte affleurante, des portes de placard marrons, WC à poser, un carrelage gris, un carrelage de pierre, un mur beige, un sol en calcaire, une vasque, un plan de toilette en quartz modifié, un sol gris, une cabine de douche à porte battante, un plan de toilette gris, un banc de douche, meuble simple vasque, meuble-lavabo sur pied et du papier peint.
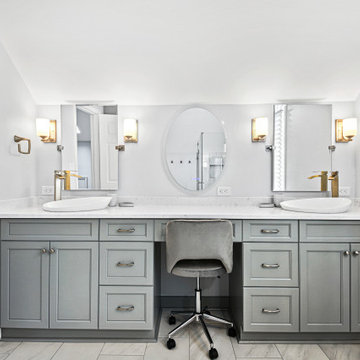
Carolina Maholik from Reico Kitchen & Bath in Chantilly, VA, collaborated with Thomas Amooson and Patrick Dennis to design a transitional bathroom remodel featuring Ultracraft Cabinetry.
The bathroom cabinets are the Daytona door style in an Urban Grey painted finish.
The clients expressed how it was a dream to work with Carolina saying, “she has an exceptional eye for design and helped us through completing three bathroom projects. Not only is Carolina great with design but she also addresses any problems that arise. She clearly puts the customer first.”
“The clients were wonderful to work with,” said Carolina. “They both have great design instincts and wanted each room to have a clear design while still matching the character of their home. I truly loved working with them for each bathroom and think each space came together beautifully on their own as well as a cohesive home.”
Photo’s courtesy of BTW Images.
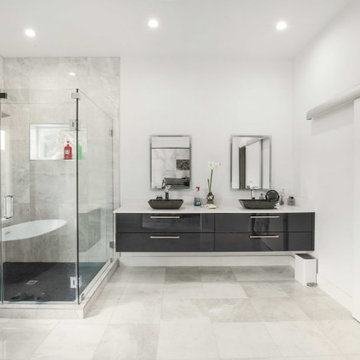
Black and White Modern Bathroom designed By Darash
Aménagement d'une salle de bain principale moderne de taille moyenne avec un placard à porte plane, des portes de placard noires, carreaux de ciment au sol, un sol blanc, différents designs de plafond, une baignoire posée, un combiné douche/baignoire, tous types de WC, un carrelage blanc, carrelage mural, un mur noir, une vasque, un plan de toilette en stratifié, une cabine de douche à porte battante, un plan de toilette blanc, un banc de douche, meuble double vasque, meuble-lavabo suspendu et différents habillages de murs.
Aménagement d'une salle de bain principale moderne de taille moyenne avec un placard à porte plane, des portes de placard noires, carreaux de ciment au sol, un sol blanc, différents designs de plafond, une baignoire posée, un combiné douche/baignoire, tous types de WC, un carrelage blanc, carrelage mural, un mur noir, une vasque, un plan de toilette en stratifié, une cabine de douche à porte battante, un plan de toilette blanc, un banc de douche, meuble double vasque, meuble-lavabo suspendu et différents habillages de murs.
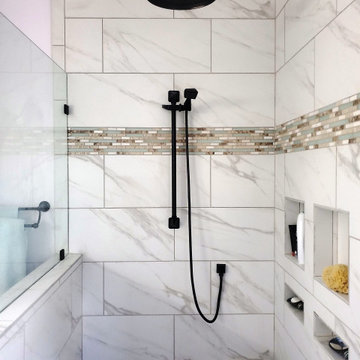
Inspiration pour une douche en alcôve principale minimaliste de taille moyenne avec un placard avec porte à panneau surélevé, des portes de placard grises, WC à poser, des carreaux de porcelaine, un mur violet, un sol en carrelage de céramique, une vasque, un plan de toilette en granite, aucune cabine, un plan de toilette gris, un banc de douche et meuble double vasque.
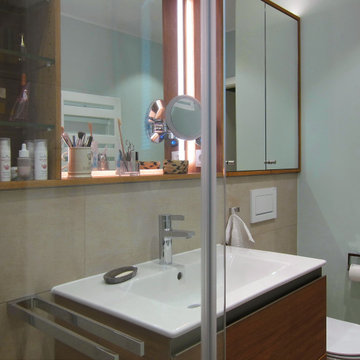
Der Schrank unter dem Waschbecken wurde vom Schreiner auf Maß angefertigt. Im oberen Auszug des Waschtischunterschranks ist eine Steckdose eingebaut, so ist der Föhn stets eingesteckt und einsatzbereit. Die Oberflächen der Möbel aus geölter Eiche wirken warm und wohnlich.
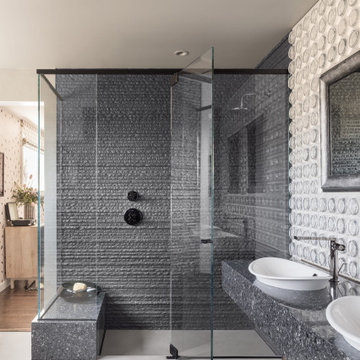
Aménagement d'une grande salle de bain contemporaine avec des portes de placard grises, WC à poser, un carrelage gris, un mur bleu, une vasque, un plan de toilette en quartz modifié, un sol gris, un plan de toilette gris, un banc de douche, meuble double vasque, meuble-lavabo suspendu et du papier peint.
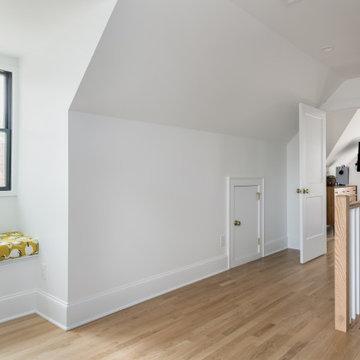
Idées déco pour une grande salle de bain principale contemporaine en bois clair avec un placard à porte plane, une baignoire indépendante, une douche ouverte, WC suspendus, un carrelage noir, du carrelage en travertin, un mur blanc, un sol en marbre, une vasque, un plan de toilette en marbre, un sol gris, une cabine de douche à porte battante, un plan de toilette blanc, un banc de douche, meuble double vasque et meuble-lavabo suspendu.
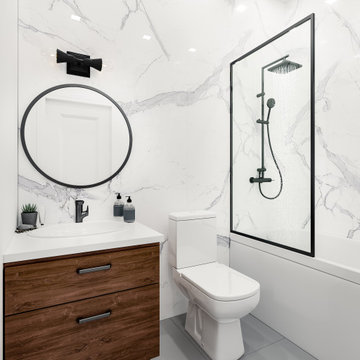
The bathroom is one of the most commonly used rooms in your home and demands special attention when it comes to a remodel.
Wanna know how your dream bathroom would look like in real life? Well, that's not a problem at all!
✅ Talk to us today if you're looking to quote.
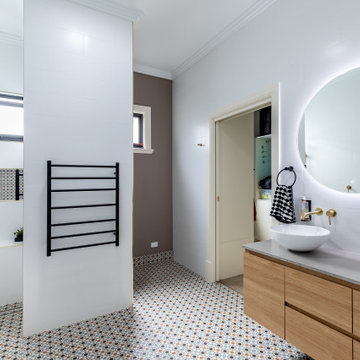
Idées déco pour une salle de bain contemporaine en bois brun avec un placard à porte plane, une douche à l'italienne, un carrelage blanc, une vasque, un sol multicolore, un plan de toilette gris, une niche, un banc de douche, meuble simple vasque et meuble-lavabo suspendu.
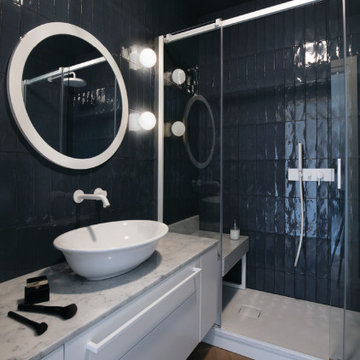
Cette photo montre une grande salle d'eau tendance avec un placard à porte plane, des portes de placard blanches, un carrelage noir, une vasque, un sol marron, un plan de toilette gris, un banc de douche, meuble simple vasque et meuble-lavabo suspendu.
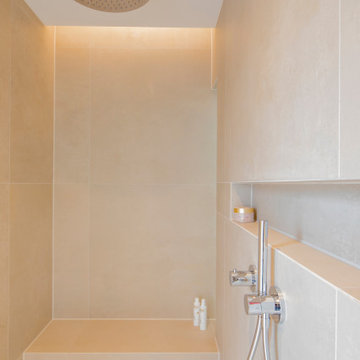
Cette image montre une grande salle de bain principale design avec un placard à porte plane, des portes de placard blanches, une baignoire posée, une douche à l'italienne, WC séparés, un carrelage beige, des carreaux de céramique, un mur blanc, un sol en carrelage de céramique, une vasque, un sol beige, aucune cabine, un plan de toilette marron, un banc de douche et meuble double vasque.
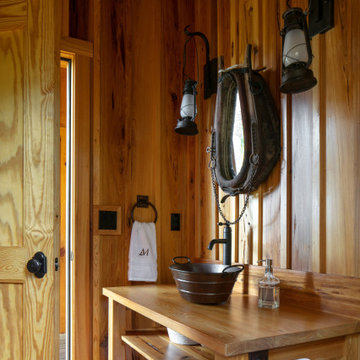
Cabana Cottage- Florida Cracker inspired kitchenette and bath house, separated by a dog-trot
Exemple d'une salle d'eau nature en bois clair de taille moyenne avec un placard sans porte, une douche ouverte, WC à poser, parquet clair, une vasque, un plan de toilette en bois, aucune cabine, un banc de douche, meuble simple vasque, meuble-lavabo sur pied et un plafond en bois.
Exemple d'une salle d'eau nature en bois clair de taille moyenne avec un placard sans porte, une douche ouverte, WC à poser, parquet clair, une vasque, un plan de toilette en bois, aucune cabine, un banc de douche, meuble simple vasque, meuble-lavabo sur pied et un plafond en bois.
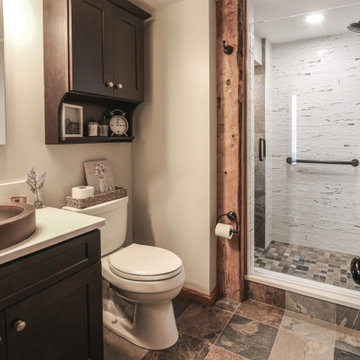
In this century home we moved the toilet area to create an area for a larger tiled shower. The vanity installed is Waypoint LivingSpaces 650F Cherry Java with a toilet topper cabinet. The countertop, shower curb and shower seat is Eternia Quartz in Edmonton color. A Kohler Fairfax collection in oil rubbed bronze includes the faucet, towel bar, towel holder, toilet paper holder, and grab bars. The toilet is Kohler Cimmarron comfort height in white. In the shower, the floor and partial shower tile is 12x12 Slaty, multi-color. On the floor is Slaty 2x2 mosaic multi-color tile. And on the partial walls is 3x12 vintage subway tile.
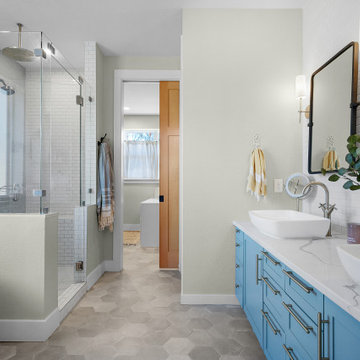
Master Bathroom. View plan THD-3419: https://www.thehousedesigners.com/plan/tacoma-3419/
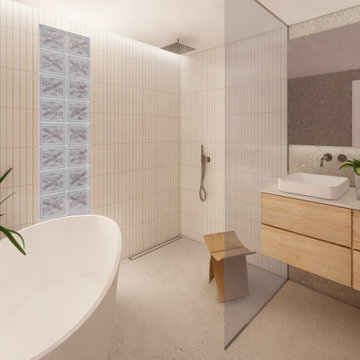
Una baño minimalista con tonos neutros y suaves para relajarse. Miramos varias propuestas de distribución para encajar una bañera libre y una ducha, teniendo juego para varias posiciones. Hemos combinado dos materiales con color y textura diferentes para contrastar diferentes zonas funcionales y proporcionar profundidad y riqueza visual.
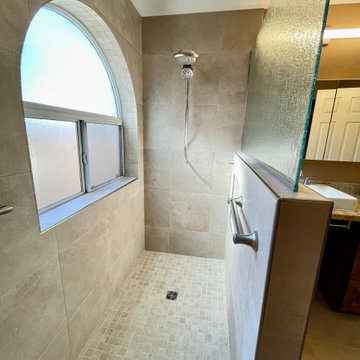
It was great working with the Greers on their master bathroom remodel in Chandler. They wanted everything removed from the bathroom.
Their former shower was small and not very functional. They didn't want or need the master bathtub.
We created a curb-less shower floor to make entry as easy as possible.
The shower size is dramatically larger and we were able to give them plenty of space for showering and a bench outside of the water area,
The vanity section allows for easy access underneath along with a large storage mirror above.
The storage mirrors are fantastic because they hold all of the bath products that would normally clutter a countertop.
This was a great master bathroom remodel project that made the space much more usable, updated, fun, and safe to use.
Idées déco de salles de bain avec une vasque et un banc de douche
6