Idées déco de salles de bain avec une vasque et un banc de douche
Trier par :
Budget
Trier par:Populaires du jour
161 - 180 sur 1 732 photos
1 sur 3

Idées déco pour une grande salle de bain principale contemporaine en bois clair avec un placard à porte plane, une baignoire indépendante, WC suspendus, un carrelage noir, du carrelage en travertin, un mur blanc, un sol en marbre, une vasque, un plan de toilette en marbre, un sol gris, une cabine de douche à porte battante, un plan de toilette blanc, un banc de douche, meuble double vasque et meuble-lavabo suspendu.

In this master bath, we were able to install a vanity from our Cabinet line, Greenfield Cabinetry. These cabinets are all plywood boxes and soft close drawers and doors. They are furniture grade cabinets with limited lifetime warranty. also shown in this photo is a custom mirror and custom floating shelves to match. The double vessel sinks added the perfect amount of flair to this Rustic Farmhouse style Master Bath.
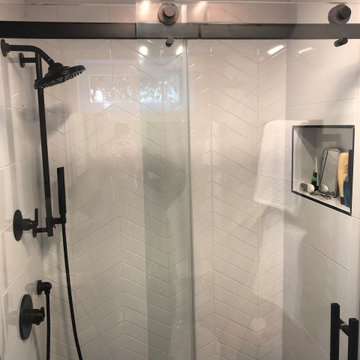
Contemporary bathroom remodel featuring frameless shower doors, shower bench, black and white tile design, and compact vanity
Aménagement d'une petite salle de bain contemporaine en bois foncé avec un placard à porte plane, WC à poser, un carrelage blanc, des carreaux de céramique, un mur blanc, un sol en carrelage de porcelaine, une vasque, un plan de toilette en quartz modifié, un sol noir, une cabine de douche à porte coulissante, un plan de toilette blanc, un banc de douche, meuble simple vasque et meuble-lavabo sur pied.
Aménagement d'une petite salle de bain contemporaine en bois foncé avec un placard à porte plane, WC à poser, un carrelage blanc, des carreaux de céramique, un mur blanc, un sol en carrelage de porcelaine, une vasque, un plan de toilette en quartz modifié, un sol noir, une cabine de douche à porte coulissante, un plan de toilette blanc, un banc de douche, meuble simple vasque et meuble-lavabo sur pied.
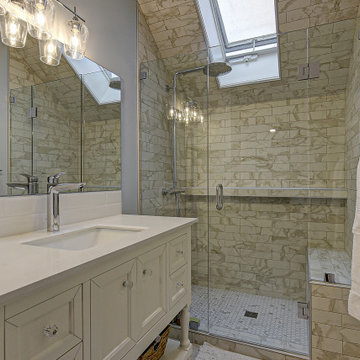
Idée de décoration pour une douche en alcôve principale champêtre avec un placard à porte shaker, des portes de placard blanches, WC à poser, un mur bleu, une vasque, un plan de toilette en quartz modifié, un sol multicolore, une cabine de douche à porte battante, un plan de toilette blanc, meuble simple vasque, meuble-lavabo encastré et un banc de douche.

Réalisation d'une salle de bain principale vintage en bois brun de taille moyenne avec WC à poser, des carreaux de porcelaine, un sol en terrazzo, un plan de toilette en quartz modifié, aucune cabine, un plan de toilette blanc, un banc de douche, meuble double vasque, meuble-lavabo suspendu, un placard à porte plane, une douche à l'italienne, un carrelage marron, une vasque et un sol marron.
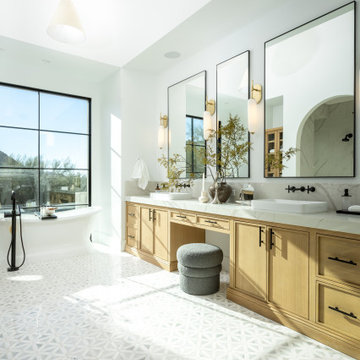
Inspiration pour une grande salle de bain principale traditionnelle avec un placard avec porte à panneau surélevé, des portes de placard beiges, une baignoire indépendante, une douche ouverte, WC séparés, un carrelage blanc, du carrelage en marbre, un mur blanc, un sol en marbre, une vasque, un plan de toilette en quartz modifié, un sol blanc, une cabine de douche à porte battante, un plan de toilette blanc, un banc de douche, meuble double vasque, meuble-lavabo encastré, un plafond voûté et du papier peint.
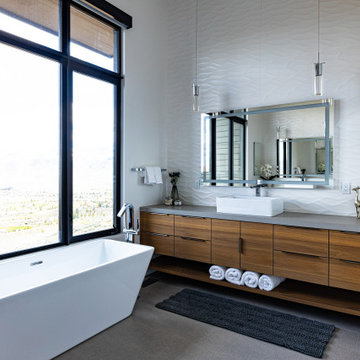
A modern master bathroom with two floating vanities for his and her sides. Above the vanity is a 3D porcelain tile in white with a LED wall mounted mirror. Two modern pendants are suspended over the concrete looking countertop. In between the vanities is a modern freestanding tub that looks out over the mountain and city views. On the floor is a grey linen textured porcelain tile that is heated.
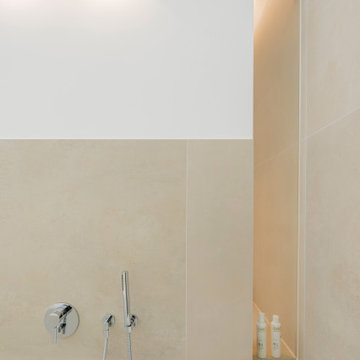
Aménagement d'une grande salle de bain principale contemporaine avec un placard à porte plane, des portes de placard blanches, une baignoire posée, une douche à l'italienne, WC séparés, un carrelage beige, des carreaux de céramique, un mur blanc, un sol en carrelage de céramique, une vasque, un sol beige, aucune cabine, un plan de toilette marron, un banc de douche et meuble double vasque.
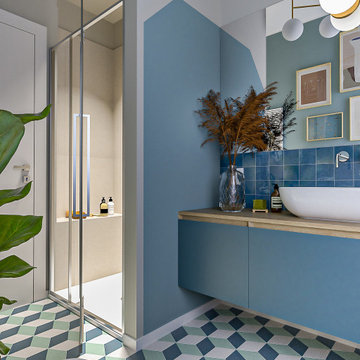
Liadesign
Aménagement d'une salle de bain contemporaine de taille moyenne avec un placard à porte plane, des portes de placards vertess, WC séparés, un carrelage beige, des carreaux de porcelaine, un mur multicolore, carreaux de ciment au sol, une vasque, un plan de toilette en bois, un sol multicolore, une cabine de douche à porte battante, un banc de douche, meuble simple vasque et meuble-lavabo suspendu.
Aménagement d'une salle de bain contemporaine de taille moyenne avec un placard à porte plane, des portes de placards vertess, WC séparés, un carrelage beige, des carreaux de porcelaine, un mur multicolore, carreaux de ciment au sol, une vasque, un plan de toilette en bois, un sol multicolore, une cabine de douche à porte battante, un banc de douche, meuble simple vasque et meuble-lavabo suspendu.
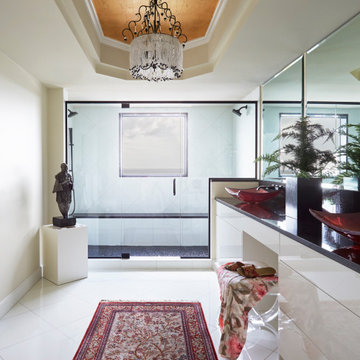
Idée de décoration pour une salle de bain principale design de taille moyenne avec un placard à porte plane, des portes de placard blanches, une douche double, un carrelage blanc, du carrelage en marbre, un mur blanc, un sol en marbre, une vasque, un plan de toilette en granite, un sol blanc, une cabine de douche à porte battante, un plan de toilette noir, un banc de douche, meuble double vasque, meuble-lavabo encastré et un plafond décaissé.
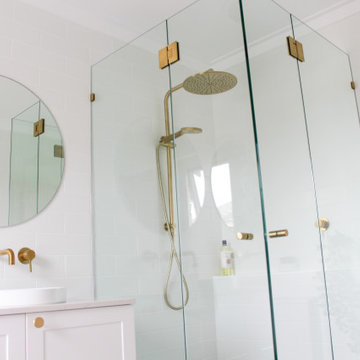
Frameless Shower, Gold Tapware, Brushed Brass, Tapware, Round Mirror, Encaustic Floor, Black and White Floor, Shower Combo, Hampton Vanity, Wall Hung Vanity, Shaker Style Vanity, Shower Shelf, Small Hob
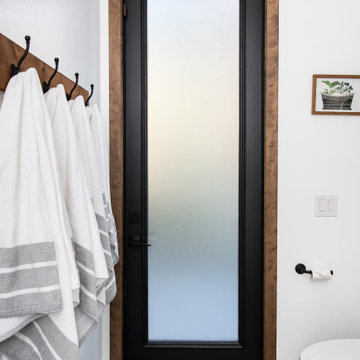
Fiberglass Exterior Door with Frosted Glass
Cette image montre une douche en alcôve méditerranéenne avec des portes de placard blanches, un mur blanc, un sol en carrelage de porcelaine, une vasque, un plan de toilette en quartz, un sol noir, une cabine de douche à porte battante, un plan de toilette noir, un banc de douche, meuble simple vasque et meuble-lavabo encastré.
Cette image montre une douche en alcôve méditerranéenne avec des portes de placard blanches, un mur blanc, un sol en carrelage de porcelaine, une vasque, un plan de toilette en quartz, un sol noir, une cabine de douche à porte battante, un plan de toilette noir, un banc de douche, meuble simple vasque et meuble-lavabo encastré.

Master suite bathroom with dual sinks and oversized walk-in shower. Separate toilet room.
ON oversized "shadowbox" window extends to the rear patio.

Aménagement d'une très grande salle de bain principale contemporaine en bois brun avec un placard à porte shaker, une baignoire indépendante, une douche double, un carrelage blanc, des carreaux de porcelaine, un mur gris, un sol en carrelage de porcelaine, une vasque, un plan de toilette en quartz, un sol bleu, une cabine de douche à porte battante, un plan de toilette blanc, un banc de douche, meuble double vasque et meuble-lavabo suspendu.

Aménagement d'une petite douche en alcôve contemporaine avec WC séparés, un carrelage gris, mosaïque, un mur gris, sol en béton ciré, une vasque, un plan de toilette en surface solide, un sol gris, une cabine de douche à porte battante, un plan de toilette noir, un banc de douche et meuble simple vasque.
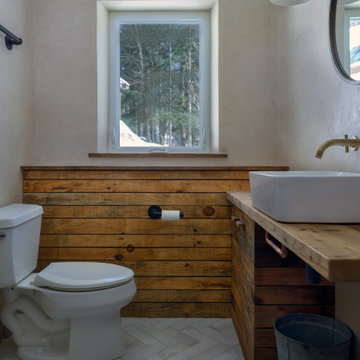
Tiny bathroom, curbless walk in shower, shower has steam generator
Réalisation d'une petite salle d'eau nordique en bois vieilli avec un espace douche bain, WC séparés, un carrelage gris, des carreaux de céramique, un mur beige, un sol en carrelage de céramique, une vasque, un plan de toilette en bois, un sol gris, aucune cabine, un banc de douche, meuble simple vasque et meuble-lavabo encastré.
Réalisation d'une petite salle d'eau nordique en bois vieilli avec un espace douche bain, WC séparés, un carrelage gris, des carreaux de céramique, un mur beige, un sol en carrelage de céramique, une vasque, un plan de toilette en bois, un sol gris, aucune cabine, un banc de douche, meuble simple vasque et meuble-lavabo encastré.
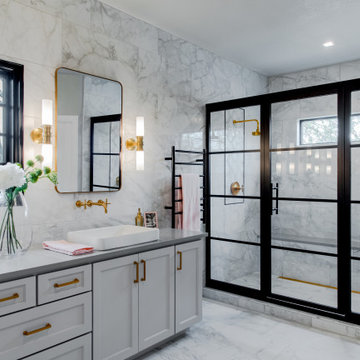
We created a massive double shower with long bench and Pella clerestory window which frames the towering oak trees beyond. The steel gridscape showe door and panels speak to the windows. We clad the walls in a porcelain marble-like porcelain and the floors in the same porcelain but with a honed finish.

This transformation started with a builder grade bathroom and was expanded into a sauna wet room. With cedar walls and ceiling and a custom cedar bench, the sauna heats the space for a relaxing dry heat experience. The goal of this space was to create a sauna in the secondary bathroom and be as efficient as possible with the space. This bathroom transformed from a standard secondary bathroom to a ergonomic spa without impacting the functionality of the bedroom.
This project was super fun, we were working inside of a guest bedroom, to create a functional, yet expansive bathroom. We started with a standard bathroom layout and by building out into the large guest bedroom that was used as an office, we were able to create enough square footage in the bathroom without detracting from the bedroom aesthetics or function. We worked with the client on her specific requests and put all of the materials into a 3D design to visualize the new space.
Houzz Write Up: https://www.houzz.com/magazine/bathroom-of-the-week-stylish-spa-retreat-with-a-real-sauna-stsetivw-vs~168139419
The layout of the bathroom needed to change to incorporate the larger wet room/sauna. By expanding the room slightly it gave us the needed space to relocate the toilet, the vanity and the entrance to the bathroom allowing for the wet room to have the full length of the new space.
This bathroom includes a cedar sauna room that is incorporated inside of the shower, the custom cedar bench follows the curvature of the room's new layout and a window was added to allow the natural sunlight to come in from the bedroom. The aromatic properties of the cedar are delightful whether it's being used with the dry sauna heat and also when the shower is steaming the space. In the shower are matching porcelain, marble-look tiles, with architectural texture on the shower walls contrasting with the warm, smooth cedar boards. Also, by increasing the depth of the toilet wall, we were able to create useful towel storage without detracting from the room significantly.
This entire project and client was a joy to work with.

Adding oak timber veneer cabinetry against a neutral palette made the bathroom very inviting and day spa esk especially with the warm feature light under the shower bench seat.
The triple mirrored cabinet provides an abundance of eye level storage.

Here is a bathroom with solid poplar floating shelves. Floor to ceiling shiplap. Live edge waterfall vanity.
Custom made mahogany mirror with barn door hardware.
Idées déco de salles de bain avec une vasque et un banc de douche
9