Idées déco de salles de bain avec une baignoire d'angle et une vasque
Trier par :
Budget
Trier par:Populaires du jour
1 - 20 sur 1 836 photos
1 sur 3

Aménagement d'une salle de bain contemporaine avec un placard à porte plane, des portes de placard blanches, une baignoire d'angle, un carrelage vert, un carrelage métro, un mur blanc, une vasque, un plan de toilette en bois, un plan de toilette marron, meuble simple vasque et meuble-lavabo sur pied.
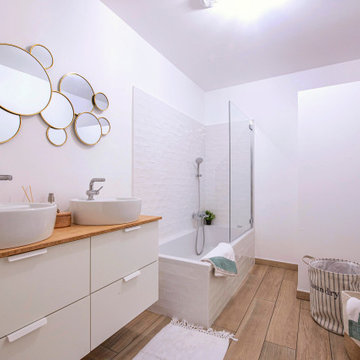
Inspiration pour une salle de bain design avec un placard à porte plane, des portes de placard blanches, une baignoire d'angle, un combiné douche/baignoire, un carrelage blanc, un mur blanc, une vasque, un plan de toilette en bois, un sol marron, un plan de toilette marron, meuble double vasque et meuble-lavabo suspendu.

Idées déco pour une petite salle de bain principale contemporaine avec des portes de placard blanches, un combiné douche/baignoire, un carrelage blanc, des carreaux de porcelaine, un mur blanc, un plan de toilette en bois, un sol marron, aucune cabine, un plan de toilette marron, un placard à porte plane, une baignoire d'angle, parquet foncé et une vasque.

This full home mid-century remodel project is in an affluent community perched on the hills known for its spectacular views of Los Angeles. Our retired clients were returning to sunny Los Angeles from South Carolina. Amidst the pandemic, they embarked on a two-year-long remodel with us - a heartfelt journey to transform their residence into a personalized sanctuary.
Opting for a crisp white interior, we provided the perfect canvas to showcase the couple's legacy art pieces throughout the home. Carefully curating furnishings that complemented rather than competed with their remarkable collection. It's minimalistic and inviting. We created a space where every element resonated with their story, infusing warmth and character into their newly revitalized soulful home.

The master bathroom features a custom flat panel vanity with Caesarstone countertop, onyx look porcelain wall tiles, patterned cement floor tiles and a metallic look accent tile around the mirror, over the toilet and on the shampoo niche.

Main Bathroom
Réalisation d'une douche en alcôve minimaliste en bois clair de taille moyenne pour enfant avec un placard à porte plane, une baignoire d'angle, un carrelage beige, une vasque, un sol gris, une cabine de douche à porte battante, un plan de toilette blanc, une niche, meuble simple vasque et meuble-lavabo suspendu.
Réalisation d'une douche en alcôve minimaliste en bois clair de taille moyenne pour enfant avec un placard à porte plane, une baignoire d'angle, un carrelage beige, une vasque, un sol gris, une cabine de douche à porte battante, un plan de toilette blanc, une niche, meuble simple vasque et meuble-lavabo suspendu.
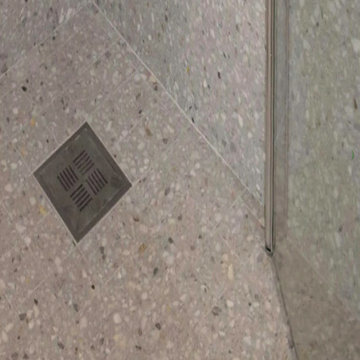
The renowned quality of Agglotech products drew the designers to the company’s Venetian terrazzo, color SB240 Torcello, for the entire flooring of this home’s living area. Delicate, ashen tones adorn the living room and kitchen in perfect harmony with the surrounding wood design features. White marble aggregate, in the tradition of Venetian seminato flooring, further exalts the attention to detail of this elegant setting.

Our Armadale residence was a converted warehouse style home for a young adventurous family with a love of colour, travel, fashion and fun. With a brief of “artsy”, “cosmopolitan” and “colourful”, we created a bright modern home as the backdrop for our Client’s unique style and personality to shine. Incorporating kitchen, family bathroom, kids bathroom, master ensuite, powder-room, study, and other details throughout the home such as flooring and paint colours.
With furniture, wall-paper and styling by Simone Haag.
Construction: Hebden Kitchens and Bathrooms
Cabinetry: Precision Cabinets
Furniture / Styling: Simone Haag
Photography: Dylan James Photography

An ensuite with a tranquil feature wall and stunning custom floating cabinets. Combining the spacious draws and mirror cabinet this space has more storage than you first realise. Clean lines and a calming sensation, a relaxing retreat for morning and night.

Marcell Puzsar
Aménagement d'une petite salle d'eau classique avec une baignoire d'angle, un combiné douche/baignoire, WC séparés, un carrelage blanc, des carreaux de porcelaine, un mur bleu, un sol en carrelage de terre cuite, une vasque, un sol blanc et une cabine de douche avec un rideau.
Aménagement d'une petite salle d'eau classique avec une baignoire d'angle, un combiné douche/baignoire, WC séparés, un carrelage blanc, des carreaux de porcelaine, un mur bleu, un sol en carrelage de terre cuite, une vasque, un sol blanc et une cabine de douche avec un rideau.

modern Black and touch of brown bathroom with Asian Style
Cette image montre une petite salle de bain principale asiatique en bois foncé avec un placard en trompe-l'oeil, une baignoire d'angle, une douche à l'italienne, WC à poser, un carrelage blanc, des carreaux de béton, un mur blanc, un sol en carrelage de céramique, une vasque, un plan de toilette en granite, un sol noir et une cabine de douche à porte coulissante.
Cette image montre une petite salle de bain principale asiatique en bois foncé avec un placard en trompe-l'oeil, une baignoire d'angle, une douche à l'italienne, WC à poser, un carrelage blanc, des carreaux de béton, un mur blanc, un sol en carrelage de céramique, une vasque, un plan de toilette en granite, un sol noir et une cabine de douche à porte coulissante.

Zionsville, IN - HAUS | Architecture For Modern Lifestyles, Christopher Short, Architect, WERK | Building Modern, Construction Managers, Custom Builder
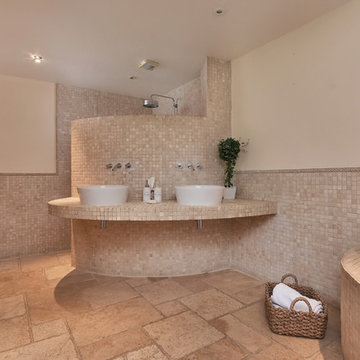
Jon Holmes
Exemple d'une salle de bain méditerranéenne de taille moyenne avec une baignoire d'angle, un espace douche bain, un carrelage beige, mosaïque, un mur beige, une vasque, un sol beige, aucune cabine et un plan de toilette beige.
Exemple d'une salle de bain méditerranéenne de taille moyenne avec une baignoire d'angle, un espace douche bain, un carrelage beige, mosaïque, un mur beige, une vasque, un sol beige, aucune cabine et un plan de toilette beige.
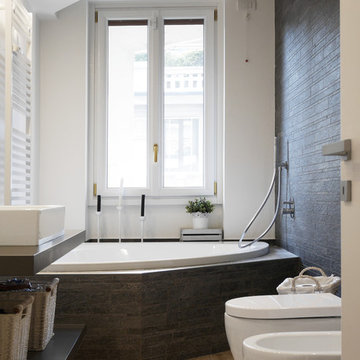
Fotografia di Maurizio Splendore
Idées déco pour une petite salle de bain principale contemporaine avec un placard sans porte, une baignoire d'angle, un combiné douche/baignoire, un bidet, un mur blanc, une vasque, un sol marron, un carrelage gris, parquet clair et aucune cabine.
Idées déco pour une petite salle de bain principale contemporaine avec un placard sans porte, une baignoire d'angle, un combiné douche/baignoire, un bidet, un mur blanc, une vasque, un sol marron, un carrelage gris, parquet clair et aucune cabine.
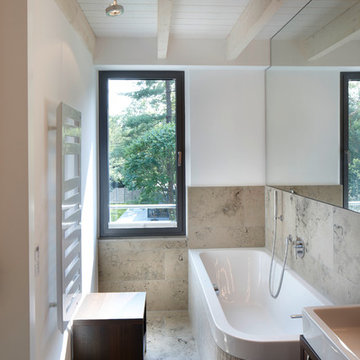
Exemple d'une salle de bain tendance en bois foncé avec une baignoire d'angle, un carrelage de pierre, un mur blanc, une vasque, un plan de toilette en bois, un sol en marbre et une fenêtre.
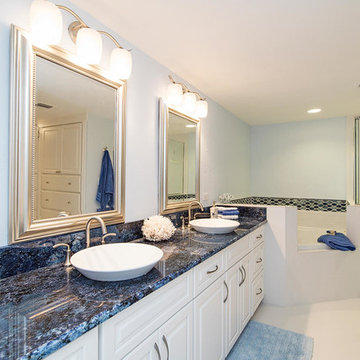
Crisp and clean, this refreshing blue and white master bath combines simplicity and high impact. The cool, white tile and cabinetry create the perfect backdrop for the stunning blue agata countertop and crushed glass accent tile. Paired with silver accents in lighting and fixtures which continue the cool tones of the room. The corner whirlpool tub was a must have in the remodel project, along with enlarging the shower area and expanding the vanity space.
Interior Designer: Wanda Pfeiffer
Photo credits: Naples Kenny
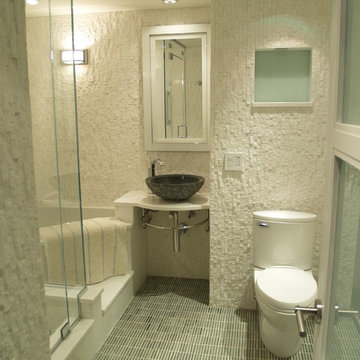
Edgewater condo complete gut and renovation
Idées déco pour une salle d'eau classique de taille moyenne avec une vasque, une baignoire d'angle, une douche d'angle, WC à poser, un mur blanc, un sol en carrelage de terre cuite et un plan de toilette en surface solide.
Idées déco pour une salle d'eau classique de taille moyenne avec une vasque, une baignoire d'angle, une douche d'angle, WC à poser, un mur blanc, un sol en carrelage de terre cuite et un plan de toilette en surface solide.
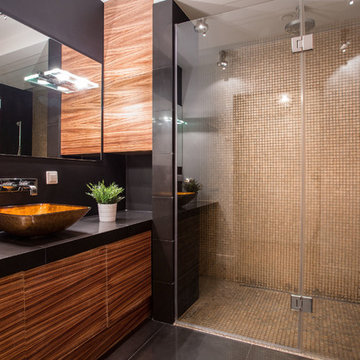
modern Black and touch of brown bathroom with Asian Style
big shower with Glass doors
Idée de décoration pour une petite salle de bain principale asiatique en bois foncé avec un placard en trompe-l'oeil, une baignoire d'angle, une douche à l'italienne, WC à poser, un carrelage blanc, des carreaux de béton, un mur blanc, un sol en carrelage de céramique, une vasque, un plan de toilette en granite, un sol noir et une cabine de douche à porte coulissante.
Idée de décoration pour une petite salle de bain principale asiatique en bois foncé avec un placard en trompe-l'oeil, une baignoire d'angle, une douche à l'italienne, WC à poser, un carrelage blanc, des carreaux de béton, un mur blanc, un sol en carrelage de céramique, une vasque, un plan de toilette en granite, un sol noir et une cabine de douche à porte coulissante.
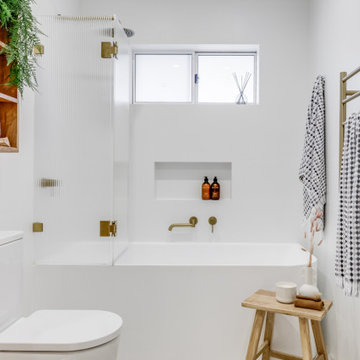
Main bathroom
Idées déco pour une petite salle de bain moderne en bois clair pour enfant avec un placard à porte plane, une baignoire d'angle, un combiné douche/baignoire, WC séparés, un carrelage blanc, un mur blanc, une vasque, un sol gris, une cabine de douche à porte battante, un plan de toilette blanc, une niche, meuble simple vasque et meuble-lavabo suspendu.
Idées déco pour une petite salle de bain moderne en bois clair pour enfant avec un placard à porte plane, une baignoire d'angle, un combiné douche/baignoire, WC séparés, un carrelage blanc, un mur blanc, une vasque, un sol gris, une cabine de douche à porte battante, un plan de toilette blanc, une niche, meuble simple vasque et meuble-lavabo suspendu.

Two very cramped en-suite shower rooms have been reconfigured and reconstructed to provide a single spacious and very functional en-suite bathroom.
The work undertaken included the planning of the 2 bedrooms and the new en-suite, structural alterations to allow the wall between the original en-suites to be removed allowing them to be combined. Ceilings and floors have been levelled and reinforced, loft space and external walls all thermally insulated.
A new pressurised hot water system has been introduced allowing the removal of a pumped system, 2 electric showers and the 2 original hot and cold water tanks which has the added advantage of creating additional storage space.
Idées déco de salles de bain avec une baignoire d'angle et une vasque
1