Idées déco de salles de bain avec WC à poser et un mur multicolore
Trier par :
Budget
Trier par:Populaires du jour
61 - 80 sur 2 988 photos
1 sur 3

This is a New Construction project where clients with impeccable sense of design created a highly functional, relaxing and beautiful space. This Manhattan beach custom home showcases a modern kitchen and exterior that invites an openness to the Californian indoor/ outdoor lifestyle. We at Lux Builders really enjoy working in our own back yard completing renovations, new builds and remodeling service's for Manhattan beach and all of the South Bay and coastal cities of Los Angeles.

Réalisation d'une grande salle de bain tradition avec un placard sans porte, des portes de placard beiges, WC à poser, un mur multicolore, un lavabo posé, un sol multicolore, un plan de toilette multicolore, meuble simple vasque, meuble-lavabo sur pied et du papier peint.

Réalisation d'une douche en alcôve tradition de taille moyenne pour enfant avec un placard à porte shaker, des portes de placard blanches, une baignoire en alcôve, WC à poser, un carrelage blanc, des carreaux de céramique, un mur multicolore, un sol en carrelage de céramique, un lavabo encastré, un plan de toilette en quartz modifié, un sol blanc, aucune cabine, un plan de toilette noir, meuble simple vasque, meuble-lavabo encastré et du papier peint.

Réalisation d'une salle de bain marine de taille moyenne pour enfant avec un placard avec porte à panneau encastré, des portes de placard grises, une baignoire en alcôve, un combiné douche/baignoire, WC à poser, un carrelage blanc, un mur multicolore, un lavabo encastré, un plan de toilette en surface solide, un sol multicolore, une cabine de douche avec un rideau, un plan de toilette blanc, un carrelage métro, un sol en marbre, une niche, meuble double vasque, meuble-lavabo encastré et du papier peint.
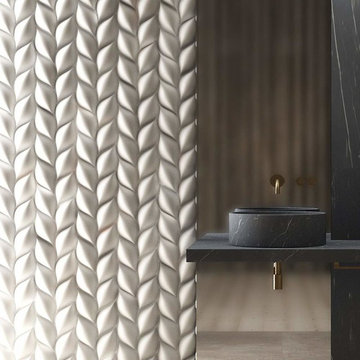
Every stone possess a potential to create a unique pice, it just needs to be formed and led by the natural process. The original material will become precious object. Maestrobath design provides an added value to the products. It enhances the stone material via combination of handcrafted work and mechanical process with the latest technology. Sculpted out of stones native to South East Asia, Bali marble vessel sink will transform any bathroom to a contemporary bathroom. This luxurious black sink can fit in any powder room and give your washroom a serene and clean feel. This circular durable stone sink is easy to install and maintain. Bali is also available in Beige.
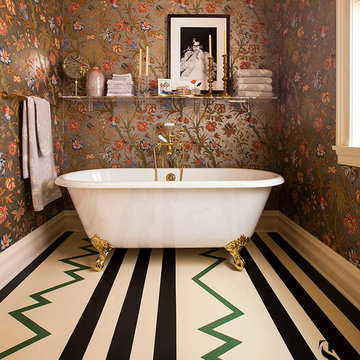
This master bathroom is uber glam with platinum floral wallpaper, hollywood regency vanities topped with calcutta marble and a graphic painted floor. Not to mention the clawfoot tub and brass hardware.
Summer Thornton Design, Inc.
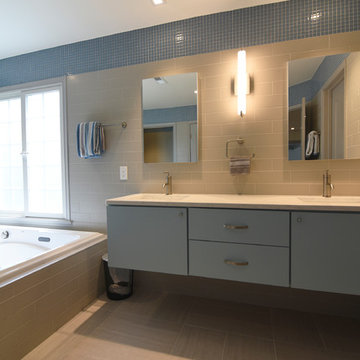
Interior Designer: Brigid Wethington, ASID Associate
Photographer: JM Giordano
Kitchen Designer: Chrissy Hogan
Cette image montre une grande salle de bain principale design avec un placard à porte plane, des portes de placard bleues, une baignoire posée, une douche d'angle, WC à poser, un carrelage bleu, un carrelage en pâte de verre, un mur multicolore, un sol en carrelage de porcelaine, un lavabo encastré et un plan de toilette en quartz modifié.
Cette image montre une grande salle de bain principale design avec un placard à porte plane, des portes de placard bleues, une baignoire posée, une douche d'angle, WC à poser, un carrelage bleu, un carrelage en pâte de verre, un mur multicolore, un sol en carrelage de porcelaine, un lavabo encastré et un plan de toilette en quartz modifié.
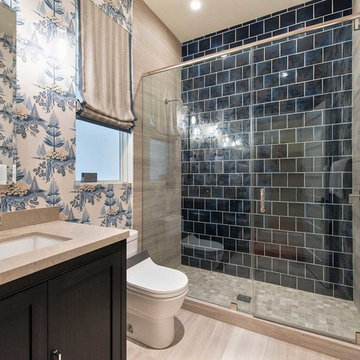
Idée de décoration pour une petite douche en alcôve tradition en bois foncé pour enfant avec un placard avec porte à panneau encastré, WC à poser, un carrelage bleu, des carreaux de céramique, un mur multicolore, un sol en marbre, un lavabo encastré et un plan de toilette en quartz modifié.
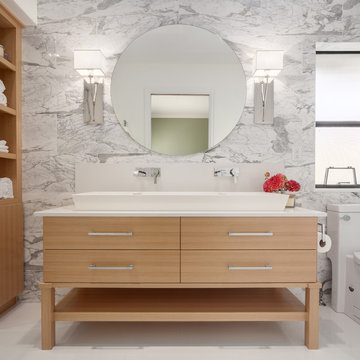
Colin Perry
Idée de décoration pour une grande douche en alcôve principale tradition en bois clair avec une grande vasque, un placard à porte plane, WC à poser, un carrelage multicolore, un carrelage de pierre, un mur multicolore, un sol en carrelage de porcelaine et un plan de toilette en quartz modifié.
Idée de décoration pour une grande douche en alcôve principale tradition en bois clair avec une grande vasque, un placard à porte plane, WC à poser, un carrelage multicolore, un carrelage de pierre, un mur multicolore, un sol en carrelage de porcelaine et un plan de toilette en quartz modifié.

Cette image montre une grande douche en alcôve principale sud-ouest américain avec des portes de placard marrons, une baignoire en alcôve, WC à poser, un carrelage blanc, des carreaux de céramique, un mur multicolore, un sol en marbre, un lavabo encastré, un plan de toilette en marbre, un sol gris, une cabine de douche à porte battante, un plan de toilette beige, des toilettes cachées, meuble double vasque, meuble-lavabo sur pied, un plafond en papier peint, du papier peint et un placard avec porte à panneau encastré.
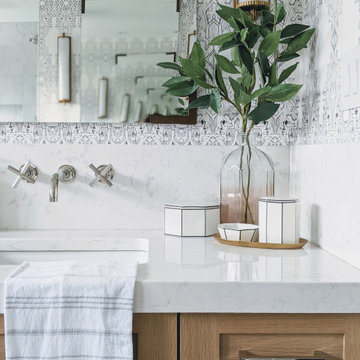
built-in
Exemple d'une salle de bain chic en bois clair avec un placard à porte shaker, une baignoire indépendante, une douche double, WC à poser, un carrelage blanc, du carrelage en marbre, un mur multicolore, un sol en marbre, un lavabo encastré, un plan de toilette en quartz modifié, un sol blanc, une cabine de douche à porte battante, un plan de toilette blanc, des toilettes cachées, meuble simple vasque, meuble-lavabo encastré et du papier peint.
Exemple d'une salle de bain chic en bois clair avec un placard à porte shaker, une baignoire indépendante, une douche double, WC à poser, un carrelage blanc, du carrelage en marbre, un mur multicolore, un sol en marbre, un lavabo encastré, un plan de toilette en quartz modifié, un sol blanc, une cabine de douche à porte battante, un plan de toilette blanc, des toilettes cachées, meuble simple vasque, meuble-lavabo encastré et du papier peint.
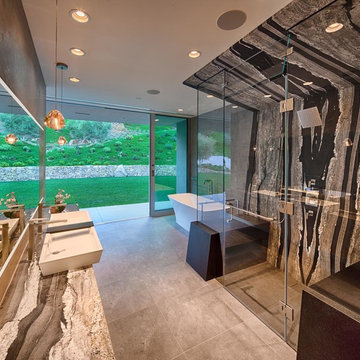
Master bathroom with mica schist stone steam shower.
Aménagement d'une très grande salle de bain principale contemporaine en bois clair avec une vasque, un placard en trompe-l'oeil, un plan de toilette en granite, une baignoire indépendante, une douche double, WC à poser, un carrelage gris, des carreaux de porcelaine, un mur multicolore et un sol en carrelage de porcelaine.
Aménagement d'une très grande salle de bain principale contemporaine en bois clair avec une vasque, un placard en trompe-l'oeil, un plan de toilette en granite, une baignoire indépendante, une douche double, WC à poser, un carrelage gris, des carreaux de porcelaine, un mur multicolore et un sol en carrelage de porcelaine.
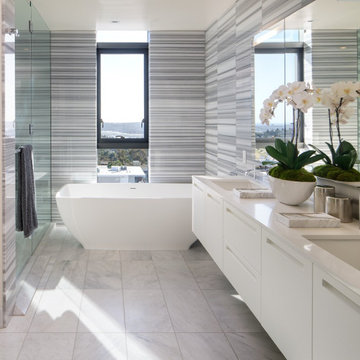
Cette image montre une grande salle de bain principale design avec un placard à porte plane, des portes de placard blanches, une baignoire indépendante, une douche à l'italienne, WC à poser, un carrelage multicolore, des plaques de verre, un mur multicolore, un sol en carrelage de céramique, un lavabo encastré, un plan de toilette en granite, un sol beige, une cabine de douche à porte battante, un plan de toilette blanc, meuble double vasque et meuble-lavabo suspendu.
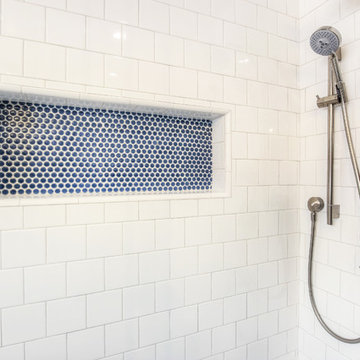
The remodeled bathroom features a beautiful custom vanity with an apron sink, patterned wall paper, white square ceramic tiles backsplash, penny round tile floors with a matching shampoo niche, shower tub combination with custom frameless shower enclosure and Wayfair mirror and light fixtures.

Inspiration pour une grande salle de bain principale design avec un lavabo suspendu, une douche à l'italienne, un carrelage blanc, des portes de placard blanches, WC à poser, du carrelage en marbre, un mur multicolore, un sol en marbre et un plan de toilette en quartz.
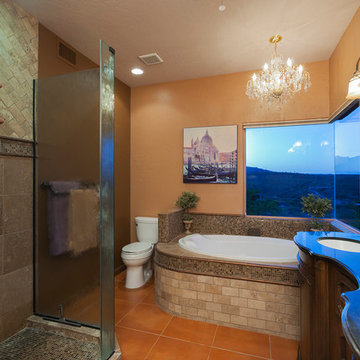
Southwest master bathroom with granite countertops, stone and ceramic tile, drop-in tub, floor to ceiling glass shower, custom vanity cabinets.
Photo by Christopher Bowden
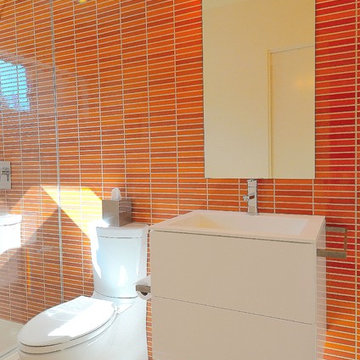
Carole Whitacre Photography
Idées déco pour une salle de bain rétro de taille moyenne avec un placard à porte plane, des portes de placard blanches, WC à poser, un carrelage orange, mosaïque, un mur multicolore, un sol en carrelage de porcelaine, un lavabo intégré, un plan de toilette en quartz modifié, un sol blanc et aucune cabine.
Idées déco pour une salle de bain rétro de taille moyenne avec un placard à porte plane, des portes de placard blanches, WC à poser, un carrelage orange, mosaïque, un mur multicolore, un sol en carrelage de porcelaine, un lavabo intégré, un plan de toilette en quartz modifié, un sol blanc et aucune cabine.

Download our free ebook, Creating the Ideal Kitchen. DOWNLOAD NOW
This client came to us in a bit of a panic when she realized that she really wanted her bathroom to be updated by March 1st due to having 2 daughters getting married in the spring and one graduating. We were only about 5 months out from that date, but decided we were up for the challenge.
The beautiful historical home was built in 1896 by an ornithologist (bird expert), so we took our cues from that as a starting point. The flooring is a vintage basket weave of marble and limestone, the shower walls of the tub shower conversion are clad in subway tile with a vintage feel. The lighting, mirror and plumbing fixtures all have a vintage vibe that feels both fitting and up to date. To give a little of an eclectic feel, we chose a custom green paint color for the linen cabinet, mushroom paint for the ship lap paneling that clads the walls and selected a vintage mirror that ties in the color from the existing door trim. We utilized some antique trim from the home for the wainscot cap for more vintage flavor.
The drama in the bathroom comes from the wallpaper and custom shower curtain, both in William Morris’s iconic “Strawberry Thief” print that tells the story of thrushes stealing fruit, so fitting for the home’s history. There is a lot of this pattern in a very small space, so we were careful to make sure the pattern on the wallpaper and shower curtain aligned.
A sweet little bird tie back for the shower curtain completes the story...
Designed by: Susan Klimala, CKD, CBD
Photography by: Michael Kaskel
For more information on kitchen and bath design ideas go to: www.kitchenstudio-ge.com
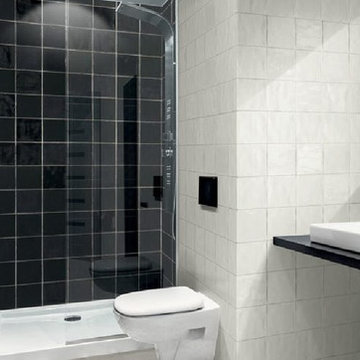
This contemporary bathroom has square black and white tile. This tile has a slight texture and is great for bathrooms and kitchen backslashes.
Inspiration pour une salle de bain design de taille moyenne avec une baignoire en alcôve, un combiné douche/baignoire, WC à poser, un carrelage noir et blanc, des carreaux de porcelaine, un mur multicolore, une vasque et un plan de toilette noir.
Inspiration pour une salle de bain design de taille moyenne avec une baignoire en alcôve, un combiné douche/baignoire, WC à poser, un carrelage noir et blanc, des carreaux de porcelaine, un mur multicolore, une vasque et un plan de toilette noir.
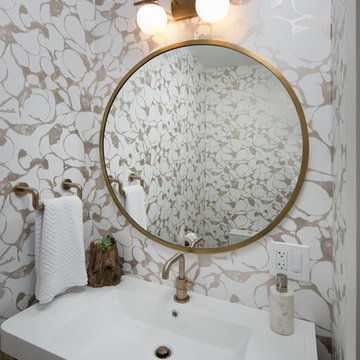
Exemple d'une petite salle de bain rétro en bois brun avec un placard à porte plane, WC à poser, un carrelage multicolore, un mur multicolore, parquet clair, un lavabo suspendu, un plan de toilette en surface solide et un sol blanc.
Idées déco de salles de bain avec WC à poser et un mur multicolore
4