Idées déco de salles de bain avec WC à poser et un mur multicolore
Trier par :
Budget
Trier par:Populaires du jour
121 - 140 sur 2 988 photos
1 sur 3
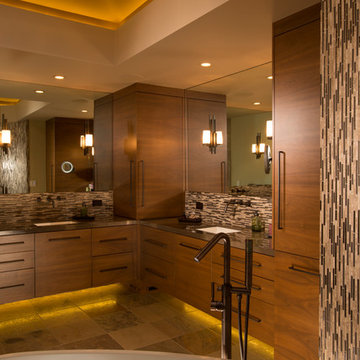
Mert Carpenter Photography
Exemple d'une salle de bain principale tendance en bois brun de taille moyenne avec un placard à porte plane, une baignoire indépendante, une douche ouverte, WC à poser, un carrelage beige, des dalles de pierre, un mur multicolore, un sol en carrelage de porcelaine, un lavabo posé et un plan de toilette en surface solide.
Exemple d'une salle de bain principale tendance en bois brun de taille moyenne avec un placard à porte plane, une baignoire indépendante, une douche ouverte, WC à poser, un carrelage beige, des dalles de pierre, un mur multicolore, un sol en carrelage de porcelaine, un lavabo posé et un plan de toilette en surface solide.

The bathroom was transformed into a standout feature of the cottage.
A custom curved floating mirror with backlighting was designed and created, showcasing unique wallpaper.
Shower tile design catered to the client's love for ceramics and featured flowing patterns leading towards brass fixtures.
A central focal point was the custom vanity, meticulously crafted with hand-laid wood and an attention-grabbing design.
From removing windows, adding french and dutch doors, to adding a new closet with a sliding custom door. The wallpaper was the inspiration of the space with texture grass cloth and custom painting. The furniture and textures, as well as styling in the space was a great touch to finish off the design.
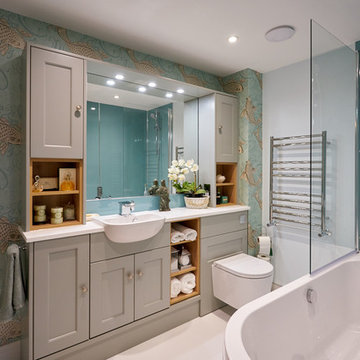
Aménagement d'une salle de bain principale contemporaine de taille moyenne avec un placard à porte shaker, des portes de placard bleues, une baignoire d'angle, un combiné douche/baignoire, WC à poser, un mur multicolore, un lavabo intégré, un plan de toilette en surface solide, un sol blanc et une cabine de douche à porte battante.
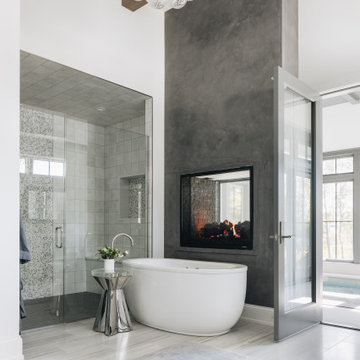
Idées déco pour une grande salle de bain classique avec un placard avec porte à panneau encastré, des portes de placard grises, WC à poser, un mur multicolore, un lavabo posé, un sol gris, un plan de toilette blanc, meuble simple vasque, meuble-lavabo sur pied et du papier peint.
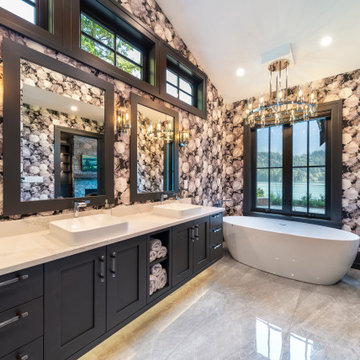
Interior Design :
ZWADA home Interiors & Design
Architectural Design :
Bronson Design
Builder:
Kellton Contracting Ltd.
Photography:
Paul Grdina
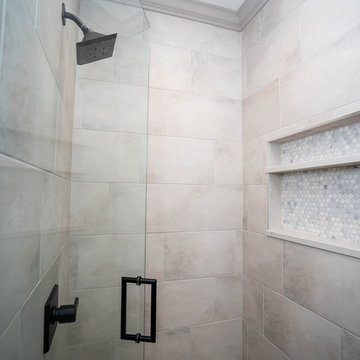
Idée de décoration pour une petite salle de bain design avec un placard à porte shaker, des portes de placard noires, WC à poser, un carrelage gris, des carreaux de porcelaine, un mur multicolore, un sol en carrelage de porcelaine, un lavabo encastré, un plan de toilette en quartz modifié, un sol gris, une cabine de douche à porte battante et un plan de toilette blanc.
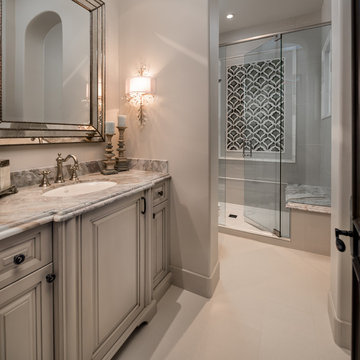
Guest bathroom with a walk-in shower and custom single sink vanity.
Cette image montre une très grande salle de bain principale méditerranéenne avec un placard en trompe-l'oeil, des portes de placard marrons, une baignoire indépendante, une douche double, WC à poser, un carrelage gris, des carreaux de porcelaine, un mur multicolore, un sol en marbre, une vasque, un plan de toilette en granite, un sol multicolore, une cabine de douche à porte battante, un plan de toilette beige, un banc de douche, meuble simple vasque et meuble-lavabo encastré.
Cette image montre une très grande salle de bain principale méditerranéenne avec un placard en trompe-l'oeil, des portes de placard marrons, une baignoire indépendante, une douche double, WC à poser, un carrelage gris, des carreaux de porcelaine, un mur multicolore, un sol en marbre, une vasque, un plan de toilette en granite, un sol multicolore, une cabine de douche à porte battante, un plan de toilette beige, un banc de douche, meuble simple vasque et meuble-lavabo encastré.
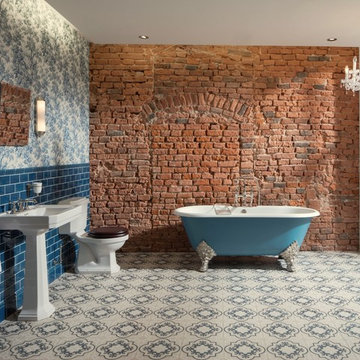
Daniel Schmidt - TRADITIONAL BATHROOMS
Aménagement d'une grande salle d'eau industrielle avec une baignoire indépendante, WC à poser, un carrelage bleu, un sol en carrelage de céramique, un plan vasque, un combiné douche/baignoire, un carrelage métro, un mur multicolore et un sol blanc.
Aménagement d'une grande salle d'eau industrielle avec une baignoire indépendante, WC à poser, un carrelage bleu, un sol en carrelage de céramique, un plan vasque, un combiné douche/baignoire, un carrelage métro, un mur multicolore et un sol blanc.
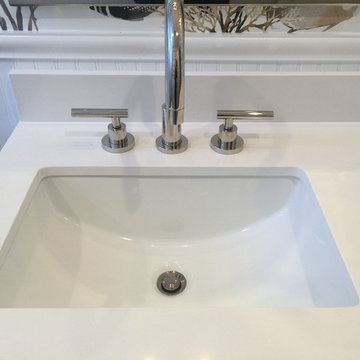
Cette photo montre une salle de bain bord de mer de taille moyenne pour enfant avec un placard avec porte à panneau encastré, des portes de placard grises, une baignoire en alcôve, un combiné douche/baignoire, WC à poser, un carrelage blanc, un mur multicolore, un lavabo encastré, un plan de toilette en surface solide, un sol multicolore, une cabine de douche avec un rideau, un plan de toilette blanc, un carrelage métro, un sol en marbre, une niche, meuble double vasque, meuble-lavabo encastré et du papier peint.
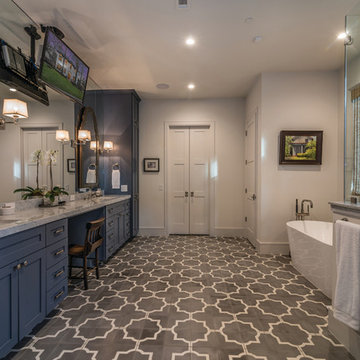
This custom home is a bright, open concept, rustic-farmhouse design with light hardwood floors throughout. The whole space is completely unique with classically styled finishes, granite countertops and bright open rooms that flow together effortlessly leading outdoors to the patio and pool area complete with an outdoor kitchen.
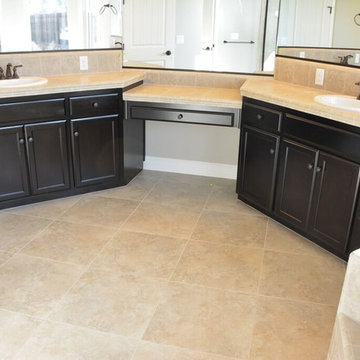
Makeup area in the middle of the two vanities.
Exemple d'une grande salle de bain principale moderne avec un lavabo posé, un placard avec porte à panneau encastré, des portes de placard noires, un plan de toilette en carrelage, WC à poser, un carrelage beige, des carreaux de porcelaine, un mur multicolore et un sol en carrelage de porcelaine.
Exemple d'une grande salle de bain principale moderne avec un lavabo posé, un placard avec porte à panneau encastré, des portes de placard noires, un plan de toilette en carrelage, WC à poser, un carrelage beige, des carreaux de porcelaine, un mur multicolore et un sol en carrelage de porcelaine.

An original 1930’s English Tudor with only 2 bedrooms and 1 bath spanning about 1730 sq.ft. was purchased by a family with 2 amazing young kids, we saw the potential of this property to become a wonderful nest for the family to grow.
The plan was to reach a 2550 sq. ft. home with 4 bedroom and 4 baths spanning over 2 stories.
With continuation of the exiting architectural style of the existing home.
A large 1000sq. ft. addition was constructed at the back portion of the house to include the expended master bedroom and a second-floor guest suite with a large observation balcony overlooking the mountains of Angeles Forest.
An L shape staircase leading to the upstairs creates a moment of modern art with an all white walls and ceilings of this vaulted space act as a picture frame for a tall window facing the northern mountains almost as a live landscape painting that changes throughout the different times of day.
Tall high sloped roof created an amazing, vaulted space in the guest suite with 4 uniquely designed windows extruding out with separate gable roof above.
The downstairs bedroom boasts 9’ ceilings, extremely tall windows to enjoy the greenery of the backyard, vertical wood paneling on the walls add a warmth that is not seen very often in today’s new build.
The master bathroom has a showcase 42sq. walk-in shower with its own private south facing window to illuminate the space with natural morning light. A larger format wood siding was using for the vanity backsplash wall and a private water closet for privacy.
In the interior reconfiguration and remodel portion of the project the area serving as a family room was transformed to an additional bedroom with a private bath, a laundry room and hallway.
The old bathroom was divided with a wall and a pocket door into a powder room the leads to a tub room.
The biggest change was the kitchen area, as befitting to the 1930’s the dining room, kitchen, utility room and laundry room were all compartmentalized and enclosed.
We eliminated all these partitions and walls to create a large open kitchen area that is completely open to the vaulted dining room. This way the natural light the washes the kitchen in the morning and the rays of sun that hit the dining room in the afternoon can be shared by the two areas.
The opening to the living room remained only at 8’ to keep a division of space.
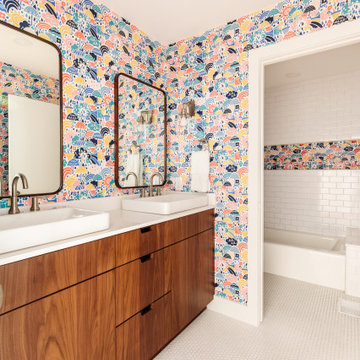
Alair Homes Plano, Plano, Texas, 2022 Regional CotY Award Winner, Residential Bath Under $25,000
Idée de décoration pour une salle de bain vintage en bois brun de taille moyenne pour enfant avec un carrelage blanc, un plan de toilette blanc, meuble double vasque, meuble-lavabo encastré, un placard à porte plane, une baignoire en alcôve, un combiné douche/baignoire, WC à poser, un mur multicolore, une vasque, un plan de toilette en quartz modifié et un sol blanc.
Idée de décoration pour une salle de bain vintage en bois brun de taille moyenne pour enfant avec un carrelage blanc, un plan de toilette blanc, meuble double vasque, meuble-lavabo encastré, un placard à porte plane, une baignoire en alcôve, un combiné douche/baignoire, WC à poser, un mur multicolore, une vasque, un plan de toilette en quartz modifié et un sol blanc.
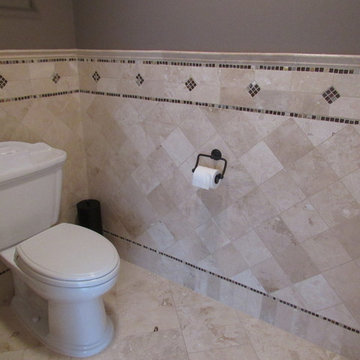
Water closet
Idées déco pour une salle de bain principale classique en bois foncé de taille moyenne avec un placard avec porte à panneau surélevé, une baignoire posée, une douche ouverte, WC à poser, un carrelage beige, un carrelage marron, des carreaux de porcelaine, un mur multicolore, un sol en travertin, un lavabo encastré et un plan de toilette en granite.
Idées déco pour une salle de bain principale classique en bois foncé de taille moyenne avec un placard avec porte à panneau surélevé, une baignoire posée, une douche ouverte, WC à poser, un carrelage beige, un carrelage marron, des carreaux de porcelaine, un mur multicolore, un sol en travertin, un lavabo encastré et un plan de toilette en granite.
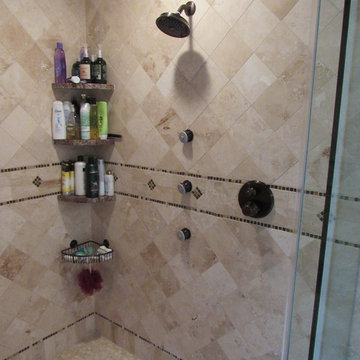
Spacious shower and fixtures
Idée de décoration pour une salle de bain principale tradition en bois foncé de taille moyenne avec un placard avec porte à panneau surélevé, une baignoire posée, une douche ouverte, WC à poser, un carrelage beige, un carrelage marron, des carreaux de porcelaine, un mur multicolore, un sol en travertin, un lavabo encastré et un plan de toilette en granite.
Idée de décoration pour une salle de bain principale tradition en bois foncé de taille moyenne avec un placard avec porte à panneau surélevé, une baignoire posée, une douche ouverte, WC à poser, un carrelage beige, un carrelage marron, des carreaux de porcelaine, un mur multicolore, un sol en travertin, un lavabo encastré et un plan de toilette en granite.
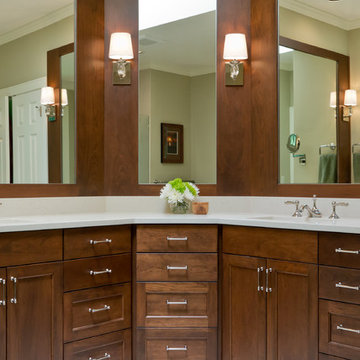
Engage Photo and Video
Cette photo montre une grande salle de bain principale chic en bois foncé avec un lavabo encastré, un placard avec porte à panneau encastré, un plan de toilette en quartz modifié, une baignoire posée, une douche à l'italienne, WC à poser, un carrelage beige, des carreaux de porcelaine, un mur multicolore et un sol en carrelage de porcelaine.
Cette photo montre une grande salle de bain principale chic en bois foncé avec un lavabo encastré, un placard avec porte à panneau encastré, un plan de toilette en quartz modifié, une baignoire posée, une douche à l'italienne, WC à poser, un carrelage beige, des carreaux de porcelaine, un mur multicolore et un sol en carrelage de porcelaine.
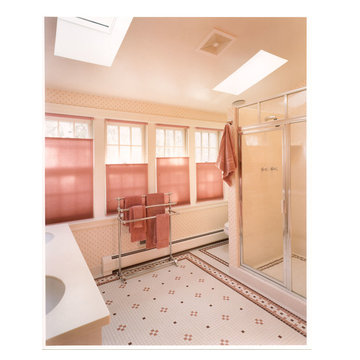
Zane Williams Photography
Cette image montre une douche en alcôve principale traditionnelle de taille moyenne avec WC à poser, un carrelage multicolore, des carreaux de céramique, un mur multicolore, un sol en carrelage de terre cuite, un lavabo encastré, un placard à porte shaker, des portes de placard blanches, un sol multicolore, un plan de toilette beige, meuble double vasque, meuble-lavabo sur pied et du papier peint.
Cette image montre une douche en alcôve principale traditionnelle de taille moyenne avec WC à poser, un carrelage multicolore, des carreaux de céramique, un mur multicolore, un sol en carrelage de terre cuite, un lavabo encastré, un placard à porte shaker, des portes de placard blanches, un sol multicolore, un plan de toilette beige, meuble double vasque, meuble-lavabo sur pied et du papier peint.
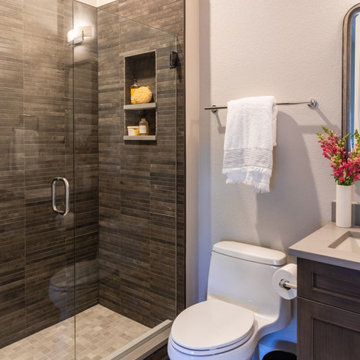
Our studio got to work with incredible clients to design this new-build home from the ground up. We wanted to make certain that we showcased the breathtaking views, so we designed the entire space around the vistas. Our inspiration for this home was a mix of modern design and mountain style homes, and we made sure to add natural finishes and textures throughout. The fireplace in the great room is a perfect example of this, as we featured an Italian marble in different finishes and tied it together with an iron mantle. All the finishes, furniture, and material selections were hand-picked–like the 200-pound chandelier in the master bedroom and the hand-made wallpaper in the living room–to accentuate the natural setting of the home as well as to serve as focal design points themselves.
---
Project designed by Montecito interior designer Margarita Bravo. She serves Montecito as well as surrounding areas such as Hope Ranch, Summerland, Santa Barbara, Isla Vista, Mission Canyon, Carpinteria, Goleta, Ojai, Los Olivos, and Solvang.
For more about MARGARITA BRAVO, click here: https://www.margaritabravo.com/
To learn more about this project, click here:
https://www.margaritabravo.com/portfolio/castle-pines-village-interior-design/
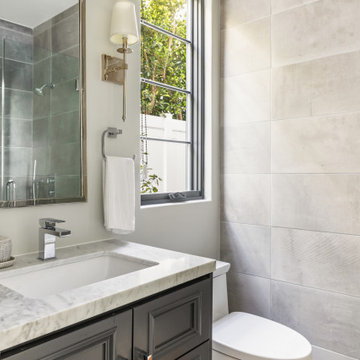
Cette photo montre une grande salle d'eau méditerranéenne avec des portes de placard noires, une douche d'angle, WC à poser, un carrelage gris, des carreaux de porcelaine, un mur multicolore, un sol en carrelage de porcelaine, un lavabo encastré, un plan de toilette en marbre, un sol noir, une cabine de douche à porte battante, un plan de toilette blanc, un banc de douche, meuble simple vasque et meuble-lavabo suspendu.
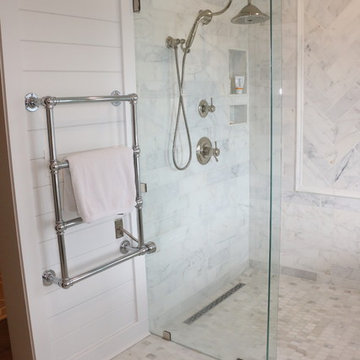
Can I get a little peace and quiet now
Aménagement d'une grande salle de bain principale moderne avec une douche ouverte, un carrelage multicolore, des carreaux de céramique, un mur multicolore, un sol en carrelage de céramique, un sol multicolore, aucune cabine, un placard sans porte, des portes de placard grises, une baignoire indépendante, WC à poser, un lavabo posé, un plan de toilette en granite et un plan de toilette blanc.
Aménagement d'une grande salle de bain principale moderne avec une douche ouverte, un carrelage multicolore, des carreaux de céramique, un mur multicolore, un sol en carrelage de céramique, un sol multicolore, aucune cabine, un placard sans porte, des portes de placard grises, une baignoire indépendante, WC à poser, un lavabo posé, un plan de toilette en granite et un plan de toilette blanc.
Idées déco de salles de bain avec WC à poser et un mur multicolore
7