Idées déco de salles de bain avec WC à poser et un plan de toilette en onyx
Trier par :
Budget
Trier par:Populaires du jour
121 - 140 sur 641 photos
1 sur 3
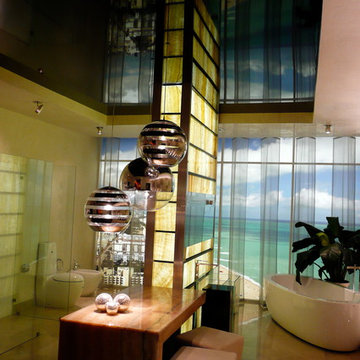
No matter the size of the room, the height of the ceiling or the style: Stretch ceilings fit in any décor: Contemporary, Traditional. HTC’s stretch ceilings bring volume and harmony to any rooms with always the same wow effect.
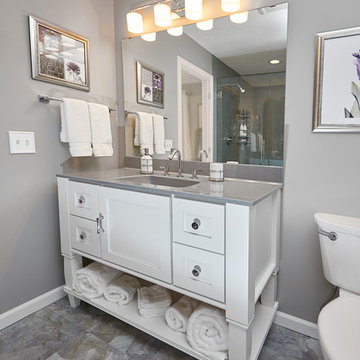
Patti Niel
Aménagement d'une salle de bain principale moderne de taille moyenne avec un placard en trompe-l'oeil, des portes de placard blanches, une baignoire posée, une douche d'angle, WC à poser, un mur vert, un plan de toilette en onyx, un sol gris et une cabine de douche à porte battante.
Aménagement d'une salle de bain principale moderne de taille moyenne avec un placard en trompe-l'oeil, des portes de placard blanches, une baignoire posée, une douche d'angle, WC à poser, un mur vert, un plan de toilette en onyx, un sol gris et une cabine de douche à porte battante.
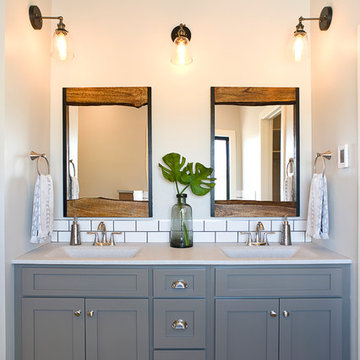
Idée de décoration pour une grande salle de bain principale tradition avec un placard à porte shaker, des portes de placards vertess, une baignoire posée, une douche ouverte, WC à poser, un carrelage blanc, un carrelage métro, un mur gris, un sol en carrelage de céramique, un lavabo intégré, un plan de toilette en onyx, un sol beige, aucune cabine et un plan de toilette jaune.
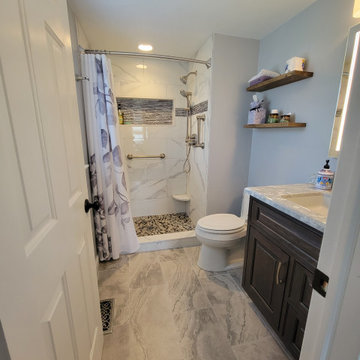
Exemple d'une petite salle de bain principale chic en bois foncé avec un placard à porte affleurante, un espace douche bain, WC à poser, un carrelage gris, des carreaux de céramique, un mur gris, un sol en carrelage de céramique, un lavabo intégré, un plan de toilette en onyx, un sol gris, une cabine de douche avec un rideau, un plan de toilette gris, une niche, meuble simple vasque et meuble-lavabo encastré.
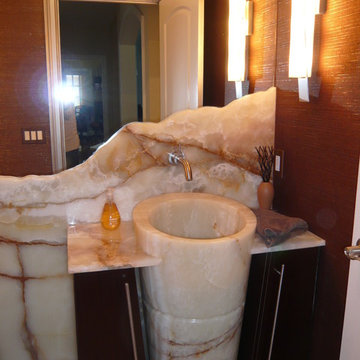
Réalisation d'une petite salle d'eau design en bois foncé avec un placard à porte plane, WC à poser, un carrelage multicolore, un carrelage de pierre, un mur multicolore, un lavabo de ferme et un plan de toilette en onyx.
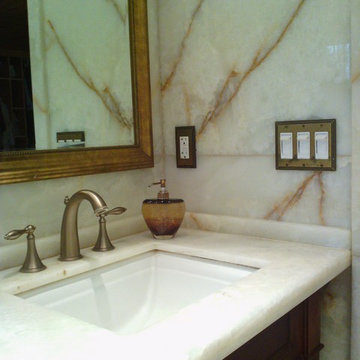
a modern yet elegant master bathroom remodel - featuring polished white onyx vanity, double rectangular under mount sinks, brushed bronze hardware
Idée de décoration pour une salle de bain minimaliste en bois brun avec un lavabo encastré, un placard à porte affleurante, un plan de toilette en onyx, une baignoire d'angle, une douche ouverte, WC à poser, un carrelage blanc et des dalles de pierre.
Idée de décoration pour une salle de bain minimaliste en bois brun avec un lavabo encastré, un placard à porte affleurante, un plan de toilette en onyx, une baignoire d'angle, une douche ouverte, WC à poser, un carrelage blanc et des dalles de pierre.
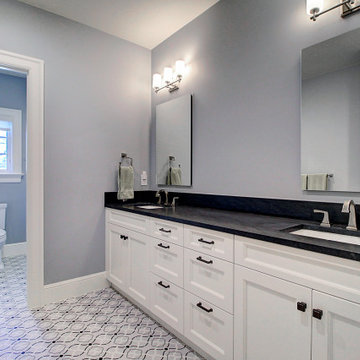
Réalisation d'une très grande salle de bain tradition pour enfant avec un placard avec porte à panneau encastré, des portes de placard blanches, une baignoire en alcôve, un combiné douche/baignoire, WC à poser, un carrelage gris, un carrelage métro, un mur blanc, un sol en carrelage de céramique, un lavabo encastré, un plan de toilette en onyx, un sol blanc, une cabine de douche avec un rideau, un plan de toilette noir, meuble double vasque et meuble-lavabo encastré.
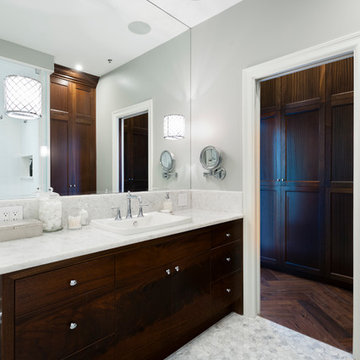
Photos: Paul Grdina
This penthouse in Port Coquitlam was not even 2 years old when SGDI was engaged to make it something more than ordinary. This was a typical condo, built for the masses, not for a specific owner. Nothing overly nice or interesting, average quality products throughout. This entire condo was gutted down to the studs and received an entire overhaul from ceilings to floors. Beautiful herringbone patterned walnut flooring, with custom millwork and classic details throughout. Intricate diamond coffered ceilings found in the dining and living room define these entertaining spaces. Custom glass backsplash set the scene in this new kitchen with Wolf/Sub-Zero appliances. The entire condo was outfitted with state of the art technology and home automation. A custom wine room with UV blocking glass can be found on the second floor opening onto the large rooftop deck with uninterrupted views of the city. The master suite is home to a retractable TV so views were not interrupted. The master ensuite includes a generous steam shower and custom crotch mahogany vanity. Masculine elegance with hints of femininity create a fantastic space to impress.
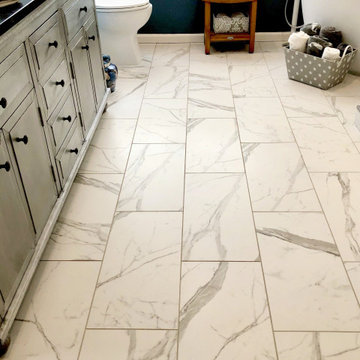
Master Bath in this San Rafael home brings the ocean inside for a couple that enjoys scuba-diving all over the world. The zinc vanity and tower they selected anchor the room over the marble look porcelain tiles they sit upon like ships. The shower and bathtub areas surrounded by the same tiles, accented in real etched marble features and collections remind these owners of the seas they have immersed themselves in and places they have visited. This bath wall color was carefully selected to remind them of the oceans gentle motion surrounding them for a relaxing getaway whenever they are at home.
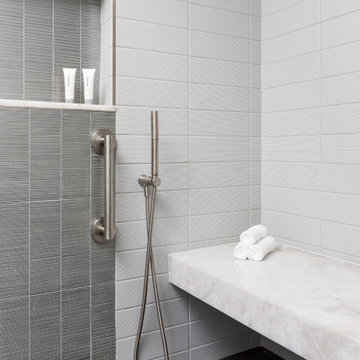
A smart shower system with body sprays and handheld shower has been installed so that the water can be turned on from outside of the shower. The same agate is used for a floating shower bench.
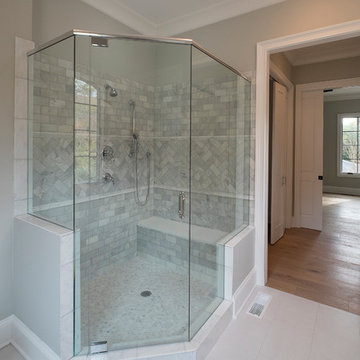
William Rossoto, Rossoto Art LLC
Aménagement d'une salle de bain méditerranéenne de taille moyenne avec un placard avec porte à panneau encastré, des portes de placard noires, une douche d'angle, WC à poser, un carrelage blanc, un carrelage de pierre, un mur blanc, un sol en carrelage de céramique, un lavabo encastré et un plan de toilette en onyx.
Aménagement d'une salle de bain méditerranéenne de taille moyenne avec un placard avec porte à panneau encastré, des portes de placard noires, une douche d'angle, WC à poser, un carrelage blanc, un carrelage de pierre, un mur blanc, un sol en carrelage de céramique, un lavabo encastré et un plan de toilette en onyx.
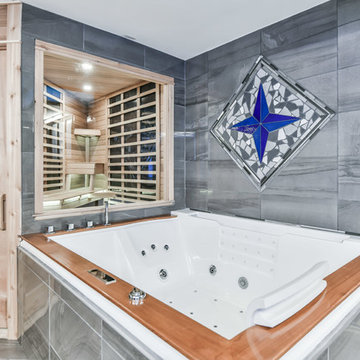
Inspiration pour une très grande salle de bain principale design en bois foncé avec un placard à porte plane, une baignoire posée, une douche d'angle, WC à poser, un carrelage gris, des carreaux de porcelaine, un mur gris, sol en stratifié, un lavabo encastré, un plan de toilette en onyx, un sol gris, une cabine de douche à porte battante et un plan de toilette noir.
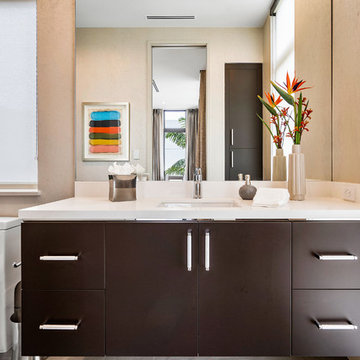
Fully integrated Signature Estate featuring Creston controls and Crestron panelized lighting, and Crestron motorized shades and draperies, whole-house audio and video, HVAC, voice and video communication atboth both the front door and gate. Modern, warm, and clean-line design, with total custom details and finishes. The front includes a serene and impressive atrium foyer with two-story floor to ceiling glass walls and multi-level fire/water fountains on either side of the grand bronze aluminum pivot entry door. Elegant extra-large 47'' imported white porcelain tile runs seamlessly to the rear exterior pool deck, and a dark stained oak wood is found on the stairway treads and second floor. The great room has an incredible Neolith onyx wall and see-through linear gas fireplace and is appointed perfectly for views of the zero edge pool and waterway. The center spine stainless steel staircase has a smoked glass railing and wood handrail. Master bath features freestanding tub and double steam shower.
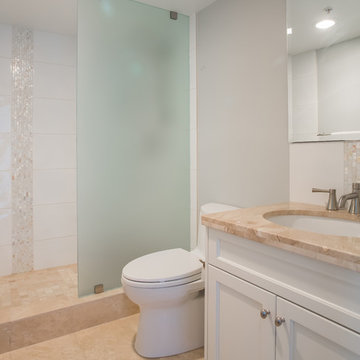
John Bentley
Idées déco pour une douche en alcôve principale contemporaine de taille moyenne avec un placard avec porte à panneau encastré, des portes de placard blanches, un sol en travertin, un lavabo encastré, WC à poser, un carrelage blanc, des carreaux de porcelaine, un mur gris, un plan de toilette en onyx, un sol beige et aucune cabine.
Idées déco pour une douche en alcôve principale contemporaine de taille moyenne avec un placard avec porte à panneau encastré, des portes de placard blanches, un sol en travertin, un lavabo encastré, WC à poser, un carrelage blanc, des carreaux de porcelaine, un mur gris, un plan de toilette en onyx, un sol beige et aucune cabine.
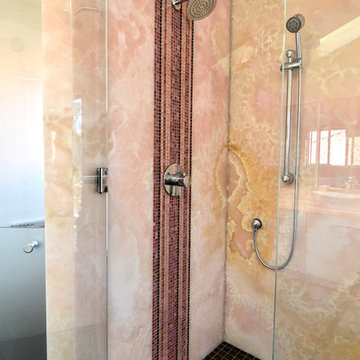
Backlit Slab Pink Onyx (slabs from Tutto Marmo), Slab Pink Onyx on Shower walls/bench/ponywall, recessed and surface mounted Robern medicine cabinets (lighted and powered), Dura Supreme cabinetry with custom pulls, freestanding BainUltra Ora tub with remote Geysair subfloor pump (cleverly located under a base cabinet with in floor access), floor mounted tub filler with wand, Vessel sinks with AquaBrass faucets, Zero Threshold shower with CalFaucets 6" tiled drain, smooth wall conversion with wallpaper, powered skylight, frameless shower with 1/2" low iron glass, privacy toilet door with 1/2" low iron acid etch finish, custom designed Italian glass tile, chandeliers and pendants and Toto's "do everything under the sun" electronic toilet with remote.
Photos by: Kerry W. Taylor
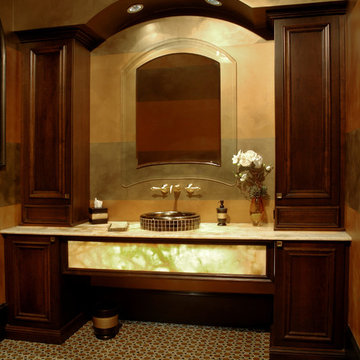
Back-lit Custom onyx vanity top and face for office bathroom. Floor is an onyx and marble mosaic.
Photographer - John Stillman
Aménagement d'une grande salle de bain classique en bois brun avec une vasque, un placard avec porte à panneau encastré, un plan de toilette en onyx, WC à poser, un carrelage multicolore et un carrelage en pâte de verre.
Aménagement d'une grande salle de bain classique en bois brun avec une vasque, un placard avec porte à panneau encastré, un plan de toilette en onyx, WC à poser, un carrelage multicolore et un carrelage en pâte de verre.
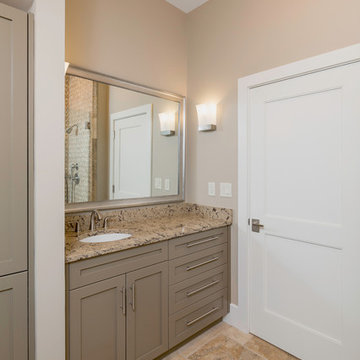
Greg Riegler
Inspiration pour une salle d'eau traditionnelle de taille moyenne avec un placard à porte shaker, des portes de placard marrons, un plan de toilette en onyx, un lavabo encastré, une douche d'angle, WC à poser, un carrelage multicolore, des carreaux de céramique, un mur beige et un sol en carrelage de porcelaine.
Inspiration pour une salle d'eau traditionnelle de taille moyenne avec un placard à porte shaker, des portes de placard marrons, un plan de toilette en onyx, un lavabo encastré, une douche d'angle, WC à poser, un carrelage multicolore, des carreaux de céramique, un mur beige et un sol en carrelage de porcelaine.
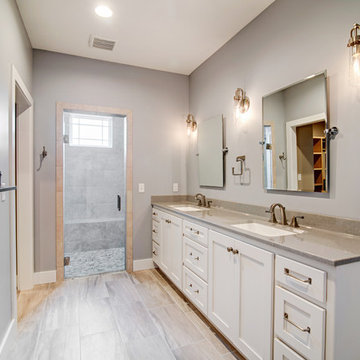
Tim Sigle
Réalisation d'une salle de bain principale marine de taille moyenne avec un placard à porte shaker, des portes de placard blanches, une douche double, WC à poser, un carrelage gris, des carreaux de céramique, un mur gris, un sol en carrelage de céramique, un lavabo intégré, un plan de toilette en onyx, un sol gris et une cabine de douche à porte battante.
Réalisation d'une salle de bain principale marine de taille moyenne avec un placard à porte shaker, des portes de placard blanches, une douche double, WC à poser, un carrelage gris, des carreaux de céramique, un mur gris, un sol en carrelage de céramique, un lavabo intégré, un plan de toilette en onyx, un sol gris et une cabine de douche à porte battante.
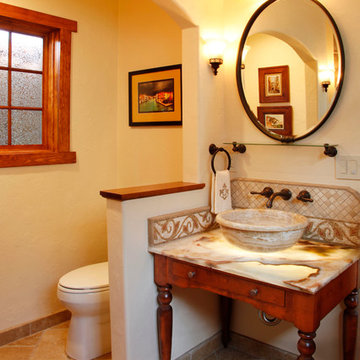
This space used to be part of a garage. It is now a bathroom in gorgeous transformed guest room
Cette photo montre une salle de bain méditerranéenne en bois brun avec une vasque, un placard en trompe-l'oeil, WC à poser, un mur beige et un plan de toilette en onyx.
Cette photo montre une salle de bain méditerranéenne en bois brun avec une vasque, un placard en trompe-l'oeil, WC à poser, un mur beige et un plan de toilette en onyx.
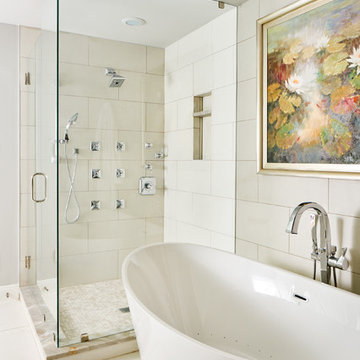
A water lily oil painting surrounded by simplistic tile patterns make this a stimulating, yet sophisticated space. Full clear glass shower walls, complete with body sprays, add a luxury touch without overpowering the space.
Design by: Wesley-Wayne Interiors
Photo by: Stephen Karlisch
Idées déco de salles de bain avec WC à poser et un plan de toilette en onyx
7