Idées déco de salles de bain avec WC à poser et un plan de toilette en onyx
Trier par :
Budget
Trier par:Populaires du jour
141 - 160 sur 641 photos
1 sur 3
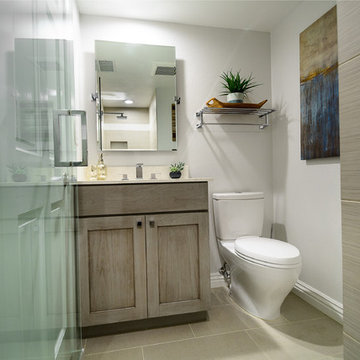
A full look at this transitional bathroom with modern accents. Neutral colors and hard edges are the key features of this transitional design that includes a light wood grain vanity, white walls, and hard corners on the mirror, chrome fixtures, and glass shower door.
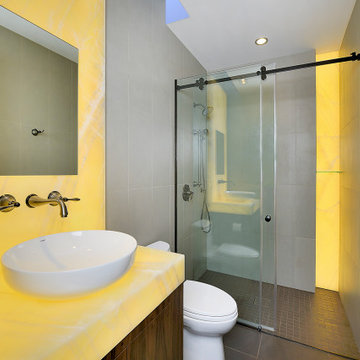
Réalisation d'une salle de bain minimaliste en bois foncé de taille moyenne avec un placard à porte plane, WC à poser, un carrelage gris, des carreaux de béton, une vasque, un plan de toilette en onyx, un sol marron, une cabine de douche à porte coulissante et un plan de toilette jaune.
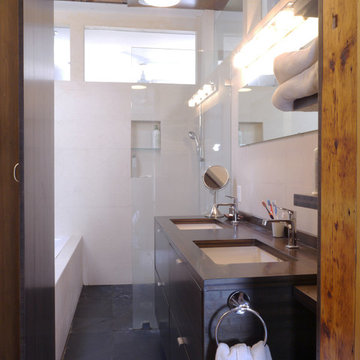
Photo: Nasozi Kakembo © 2015 Houzz
Idées déco pour une salle de bain principale contemporaine de taille moyenne avec un lavabo encastré, un placard à porte plane, des portes de placard noires, un plan de toilette en onyx, un combiné douche/baignoire, WC à poser, un carrelage blanc, mosaïque, un mur blanc et un sol en ardoise.
Idées déco pour une salle de bain principale contemporaine de taille moyenne avec un lavabo encastré, un placard à porte plane, des portes de placard noires, un plan de toilette en onyx, un combiné douche/baignoire, WC à poser, un carrelage blanc, mosaïque, un mur blanc et un sol en ardoise.
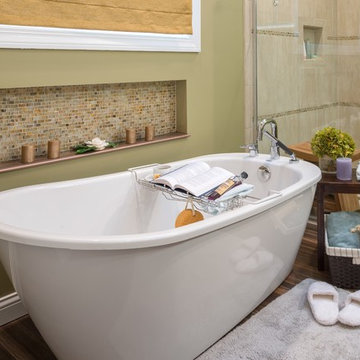
Idées déco pour une grande salle de bain principale moderne avec une vasque, un placard à porte shaker, des portes de placard marrons, un plan de toilette en onyx, une baignoire indépendante, WC à poser, un carrelage marron, des carreaux de porcelaine, un mur vert et un sol en carrelage de porcelaine.
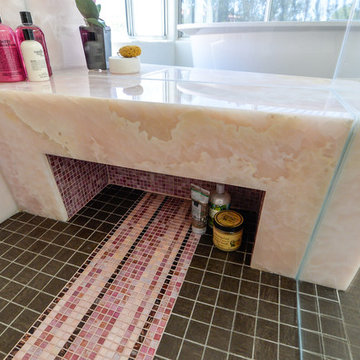
Backlit Slab Pink Onyx (slabs from Tutto Marmo), Slab Pink Onyx on Shower walls/bench/ponywall, recessed and surface mounted Robern medicine cabinets (lighted and powered), Dura Supreme cabinetry with custom pulls, freestanding BainUltra Ora tub with remote Geysair subfloor pump (cleverly located under a base cabinet with in floor access), floor mounted tub filler with wand, Vessel sinks with AquaBrass faucets, Zero Threshold shower with CalFaucets 6" tiled drain, smooth wall conversion with wallpaper, powered skylight, frameless shower with 1/2" low iron glass, privacy toilet door with 1/2" low iron acid etch finish, custom designed Italian glass tile, chandeliers and pendants and Toto's "do everything under the sun" electronic toilet with remote.
Photos by: Kerry W. Taylor
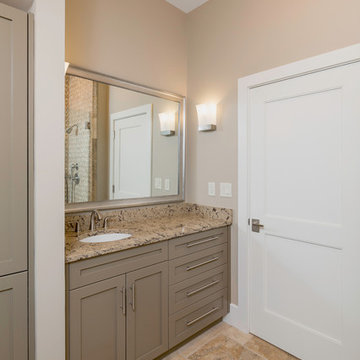
Greg Riegler
Inspiration pour une salle d'eau traditionnelle de taille moyenne avec un placard à porte shaker, des portes de placard marrons, un plan de toilette en onyx, un lavabo encastré, une douche d'angle, WC à poser, un carrelage multicolore, des carreaux de céramique, un mur beige et un sol en carrelage de porcelaine.
Inspiration pour une salle d'eau traditionnelle de taille moyenne avec un placard à porte shaker, des portes de placard marrons, un plan de toilette en onyx, un lavabo encastré, une douche d'angle, WC à poser, un carrelage multicolore, des carreaux de céramique, un mur beige et un sol en carrelage de porcelaine.
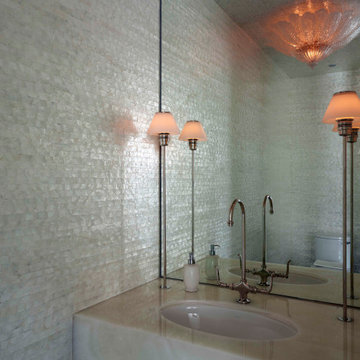
Cette photo montre une salle de bain moderne pour enfant avec une baignoire indépendante, WC à poser, un carrelage beige, mosaïque, un lavabo encastré, un plan de toilette en onyx et un plan de toilette blanc.
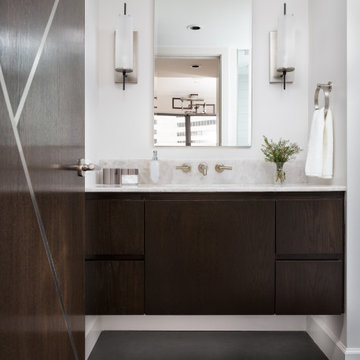
Dark woods and a white backlit agate makes up this floating vanity with LED lights underneath to light up the floor. The drawers feature routed finger pulls for a clean, contemporary look. The mirror also doubles as a medicine cabinet. Stainless steel inlays are used in conjunction with large format tiles for a grout free installation.
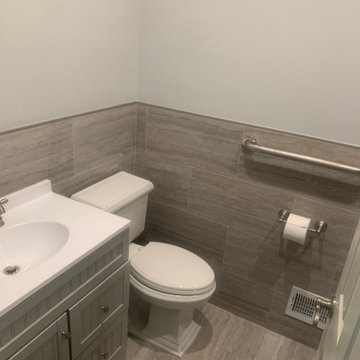
Another beautiful bathroom project in Jamesburg nj
Réalisation d'une petite salle de bain tradition pour enfant avec un placard avec porte à panneau surélevé, des portes de placard grises, une baignoire sur pieds, une douche à l'italienne, WC à poser, un carrelage gris, des carreaux de céramique, un mur marron, un sol en carrelage de céramique, un lavabo intégré, un plan de toilette en onyx, un sol gris, aucune cabine, un plan de toilette blanc, une niche, meuble simple vasque, meuble-lavabo sur pied, un plafond décaissé et un mur en parement de brique.
Réalisation d'une petite salle de bain tradition pour enfant avec un placard avec porte à panneau surélevé, des portes de placard grises, une baignoire sur pieds, une douche à l'italienne, WC à poser, un carrelage gris, des carreaux de céramique, un mur marron, un sol en carrelage de céramique, un lavabo intégré, un plan de toilette en onyx, un sol gris, aucune cabine, un plan de toilette blanc, une niche, meuble simple vasque, meuble-lavabo sur pied, un plafond décaissé et un mur en parement de brique.
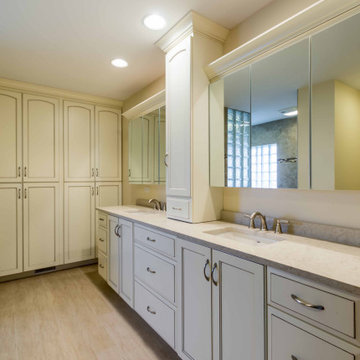
Aménagement d'une salle de bain principale et beige et blanche classique en bois brun de taille moyenne avec un placard à porte shaker, une douche d'angle, WC à poser, un carrelage beige, un carrelage imitation parquet, un mur beige, un sol en carrelage imitation parquet, un lavabo encastré, un plan de toilette en onyx, un sol beige, une cabine de douche à porte coulissante, un plan de toilette beige, des toilettes cachées, meuble double vasque, meuble-lavabo sur pied, un plafond en papier peint et du papier peint.
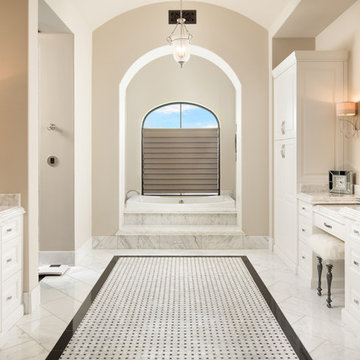
We love this master bathroom's arched window, the double vanities, marble tub surround and mosaic floor tile.
Exemple d'une très grande salle de bain principale méditerranéenne en bois brun avec un placard en trompe-l'oeil, WC à poser, un carrelage beige, mosaïque, un mur blanc, un sol en carrelage de porcelaine, une vasque, un plan de toilette en onyx et un sol blanc.
Exemple d'une très grande salle de bain principale méditerranéenne en bois brun avec un placard en trompe-l'oeil, WC à poser, un carrelage beige, mosaïque, un mur blanc, un sol en carrelage de porcelaine, une vasque, un plan de toilette en onyx et un sol blanc.
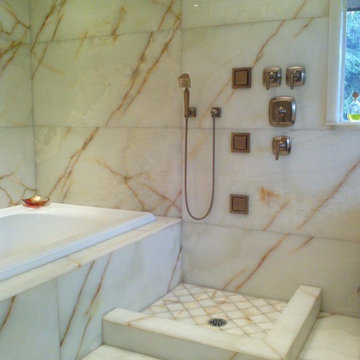
a modern yet elegant master bathroom remodel - featuring polished white onyx vanity, double rectangular under mount sinks, brushed bronze hardware
Cette photo montre une salle de bain moderne en bois brun avec un lavabo encastré, un placard à porte affleurante, un plan de toilette en onyx, une baignoire en alcôve, une douche ouverte, WC à poser, un carrelage blanc et des dalles de pierre.
Cette photo montre une salle de bain moderne en bois brun avec un lavabo encastré, un placard à porte affleurante, un plan de toilette en onyx, une baignoire en alcôve, une douche ouverte, WC à poser, un carrelage blanc et des dalles de pierre.
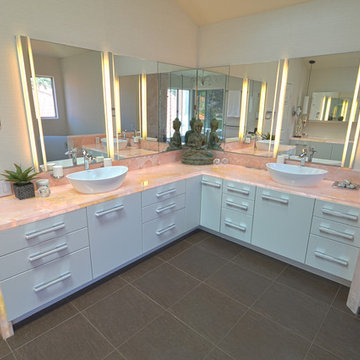
Backlit Slab Pink Onyx (slabs from Tutto Marmo), Slab Pink Onyx on Shower walls/bench/ponywall, recessed and surface mounted Robern medicine cabinets (lighted and powered), Dura Supreme cabinetry with custom pulls, freestanding BainUltra Ora tub with remote Geysair subfloor pump (cleverly located under a base cabinet with in floor access), floor mounted tub filler with wand, Vessel sinks with AquaBrass faucets, Zero Threshold shower with CalFaucets 6" tiled drain, smooth wall conversion with wallpaper, powered skylight, frameless shower with 1/2" low iron glass, privacy toilet door with 1/2" low iron acid etch finish, custom designed Italian glass tile, chandeliers and pendants and Toto's "do everything under the sun" electronic toilet with remote.
Photos by: Kerry W. Taylor
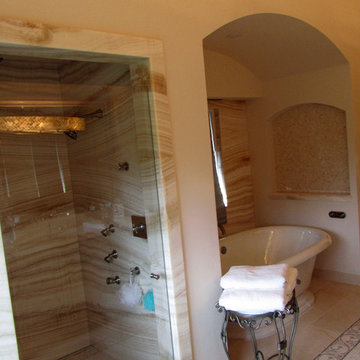
Geoff Okarma
Inspiration pour une grande douche en alcôve principale traditionnelle en bois foncé avec un placard avec porte à panneau surélevé, une baignoire indépendante, WC à poser, un carrelage beige, des carreaux de porcelaine, un mur beige, un sol en carrelage de porcelaine, un lavabo encastré et un plan de toilette en onyx.
Inspiration pour une grande douche en alcôve principale traditionnelle en bois foncé avec un placard avec porte à panneau surélevé, une baignoire indépendante, WC à poser, un carrelage beige, des carreaux de porcelaine, un mur beige, un sol en carrelage de porcelaine, un lavabo encastré et un plan de toilette en onyx.
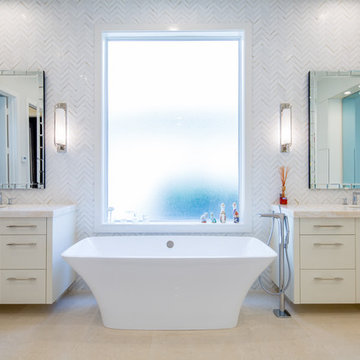
Clean lines and warm colors. Thassos marble chevron wall mosaic with onyx. Onyx countertops with undermount flat bottom rectangular sinks matching the rectangular freestanding tub by Victoria and Albert. We loved the light from the window and added film to the glass for privacy instead of window treatments.
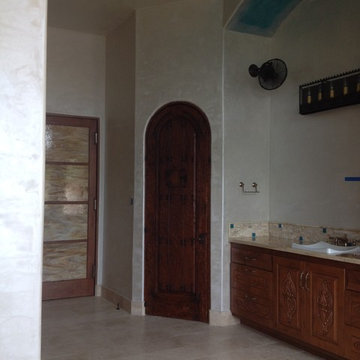
This is a master bath with his and her back lighted onyx vanities. The entry door is custom stained glass and the walls are a beautiful snowflake lusterstone. The barrel ceilings are done with turquoise and snowflake lusterstone which is a beautiful backdrop for relaxing in the tub to your morning rituals.
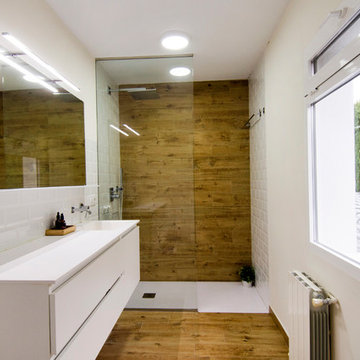
Raquel Abulaila Nuestros clientes necesitan que demos un giro a su casa empezando por los baños y cocina .Por la ubicación de la casa, la luz y las necesidades que requiere el proyecto , proponemos abrir huecos en baños y cocina , cambiamos distribuciones creando espacios con ventilación , luz natural y vistas a zonas verdes Nos encontramos la cocina , con una mala ventilación , de espaldas a la luz y muy poco funcional y la convertimos en un espacio luminoso y perfecto para trabajar
Reutilizamos los azulejos persistentes en el baño principal , y subimos el suelo por la pared , creando un espacio mucho mas luminoso .Elegimos colores neutros en los baños infantiles dejando un hueco de ventana de grandes dimensiones , y arriesgamos con un azulejo de ultima colección de Vives en el baño de cortesía dando un toque divertido a la casa.
Utilizamos los tonos blancos y el suelo de madera para unificar el restos de los espacios.
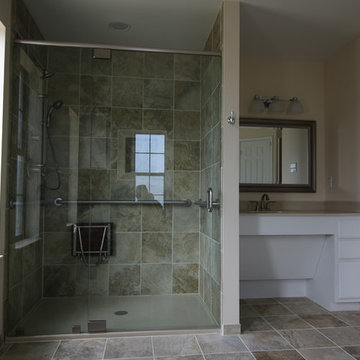
A tired and leaking cultured marble shower was transformed into a expanded low threshold walk in shower with adjoining wheelchair accessible roll under vanity for this aging in place customer.
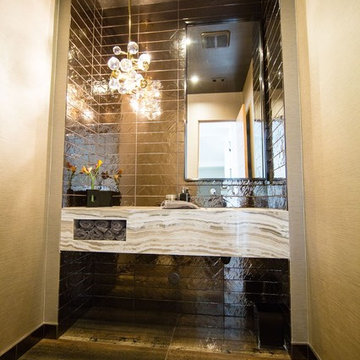
Nestled in the heart of Los Angeles, just south of Beverly Hills, this two story (with basement) contemporary gem boasts large ipe eaves and other wood details, warming the interior and exterior design. The rear indoor-outdoor flow is perfection. An exceptional entertaining oasis in the middle of the city. Photo by Lynn Abesera
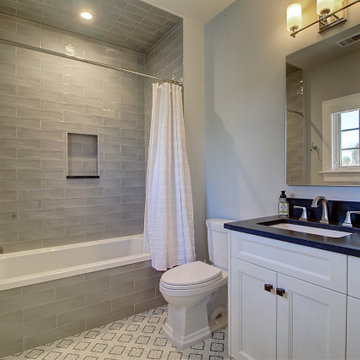
Cette photo montre une très grande salle de bain chic pour enfant avec un placard avec porte à panneau encastré, des portes de placard blanches, une baignoire en alcôve, un combiné douche/baignoire, WC à poser, un carrelage gris, un carrelage métro, un mur blanc, un sol en carrelage de céramique, un lavabo encastré, un plan de toilette en onyx, un sol blanc, une cabine de douche avec un rideau, un plan de toilette noir, meuble simple vasque et meuble-lavabo encastré.
Idées déco de salles de bain avec WC à poser et un plan de toilette en onyx
8