Idées déco de salles de bain avec WC à poser et un plan vasque
Trier par :
Budget
Trier par:Populaires du jour
101 - 120 sur 3 538 photos
1 sur 3
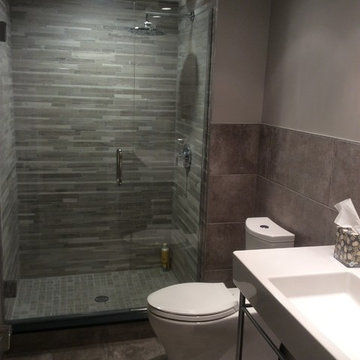
DL Designs
Cette photo montre une salle de bain tendance de taille moyenne avec WC à poser, un carrelage gris, un mur gris, un carrelage de pierre, carreaux de ciment au sol, un plan vasque, un plan de toilette en surface solide, un sol gris et une cabine de douche à porte battante.
Cette photo montre une salle de bain tendance de taille moyenne avec WC à poser, un carrelage gris, un mur gris, un carrelage de pierre, carreaux de ciment au sol, un plan vasque, un plan de toilette en surface solide, un sol gris et une cabine de douche à porte battante.
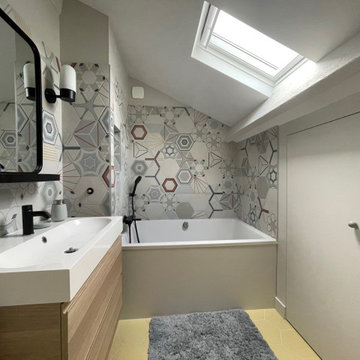
Peps et fraîcheur pour cette salle de bains entièrement rénovée. La collection Paprica de chez Marca Corona habille les murs dans des couleurs actuelles et des motifs créatifs, pour un ensemble résolument résolument affirmé. Au sol, les hexagones de la même gamme, en jaune, apportent de la luminosité et de la fraîcheur à la pièce. Une baignoire Capsule de chez Jacob Delafon, compacte et large, offre un espace douche et bain généreux. La robinetterie noire renforce le côté actuel.
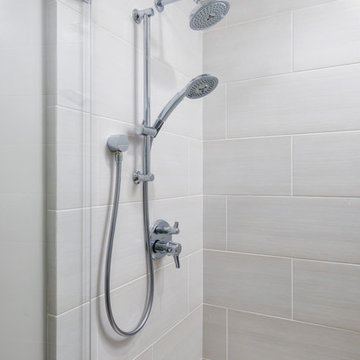
Remodeled guest bathroom featuring porcelain floor and shower tile, marble shower floor tile, freestanding sink, recessed medicine cabinet and linear sconce light. Photo by Exceptional Frames.
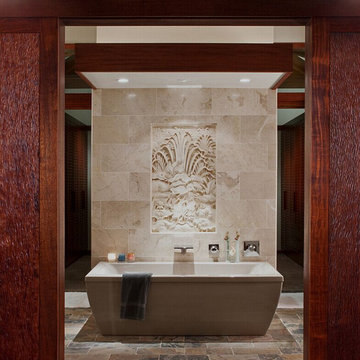
Haisun Carved Sandstone
Inspiration pour une salle de bain principale asiatique de taille moyenne avec un plan vasque, un placard à porte plane, des portes de placard blanches, un plan de toilette en quartz modifié, un bain bouillonnant, une douche ouverte, WC à poser, un carrelage jaune, un carrelage de pierre, un mur blanc et un sol en carrelage de terre cuite.
Inspiration pour une salle de bain principale asiatique de taille moyenne avec un plan vasque, un placard à porte plane, des portes de placard blanches, un plan de toilette en quartz modifié, un bain bouillonnant, une douche ouverte, WC à poser, un carrelage jaune, un carrelage de pierre, un mur blanc et un sol en carrelage de terre cuite.

Download our free ebook, Creating the Ideal Kitchen. DOWNLOAD NOW
What’s the next best thing to a tropical vacation in the middle of a Chicago winter? Well, how about a tropical themed bath that works year round? The goal of this bath was just that, to bring some fun, whimsy and tropical vibes!
We started out by making some updates to the built in bookcase leading into the bath. It got an easy update by removing all the stained trim and creating a simple arched opening with a few floating shelves for a much cleaner and up-to-date look. We love the simplicity of this arch in the space.
Now, into the bathroom design. Our client fell in love with this beautiful handmade tile featuring tropical birds and flowers and featuring bright, vibrant colors. We played off the tile to come up with the pallet for the rest of the space. The cabinetry and trim is a custom teal-blue paint that perfectly picks up on the blue in the tile. The gold hardware, lighting and mirror also coordinate with the colors in the tile.
Because the house is a 1930’s tudor, we played homage to that by using a simple black and white hex pattern on the floor and retro style hardware that keep the whole space feeling vintage appropriate. We chose a wall mount unpolished brass hardware faucet which almost gives the feel of a tropical fountain. It just works. The arched mirror continues the arch theme from the bookcase.
For the shower, we chose a coordinating antique white tile with the same tropical tile featured in a shampoo niche where we carefully worked to get a little bird almost standing on the niche itself. We carried the gold fixtures into the shower, and instead of a shower door, the shower features a simple hinged glass panel that is easy to clean and allows for easy access to the shower controls.
Designed by: Susan Klimala, CKBD
Photography by: Michael Kaskel
For more design inspiration go to: www.kitchenstudio-ge.com
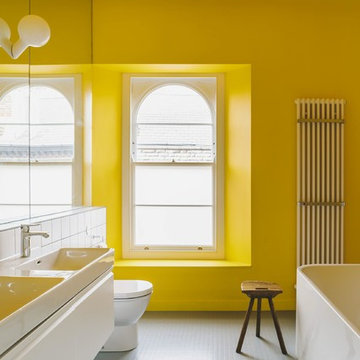
Brett Charles
Exemple d'une salle de bain grise et jaune tendance avec un placard à porte plane, des portes de placard blanches, une baignoire indépendante, WC à poser, un carrelage blanc, un mur jaune, un plan vasque et un sol gris.
Exemple d'une salle de bain grise et jaune tendance avec un placard à porte plane, des portes de placard blanches, une baignoire indépendante, WC à poser, un carrelage blanc, un mur jaune, un plan vasque et un sol gris.
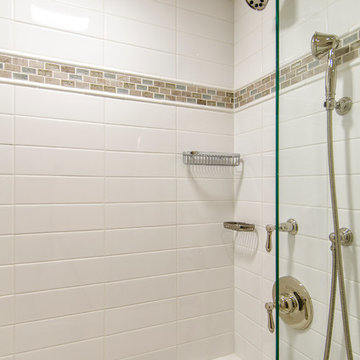
Jim Fuhrman
Cette image montre une salle de bain traditionnelle de taille moyenne avec un placard en trompe-l'oeil, des portes de placard blanches, une baignoire en alcôve, un combiné douche/baignoire, WC à poser, un carrelage gris, des carreaux de céramique, un mur gris, un sol en marbre, un plan vasque et un plan de toilette en marbre.
Cette image montre une salle de bain traditionnelle de taille moyenne avec un placard en trompe-l'oeil, des portes de placard blanches, une baignoire en alcôve, un combiné douche/baignoire, WC à poser, un carrelage gris, des carreaux de céramique, un mur gris, un sol en marbre, un plan vasque et un plan de toilette en marbre.
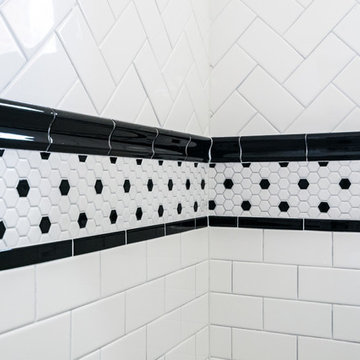
Rueben Mendior
Cette image montre une salle de bain principale traditionnelle de taille moyenne avec un plan vasque, un placard à porte plane, des portes de placard noires, un plan de toilette en marbre, une douche ouverte, WC à poser, un carrelage blanc, des carreaux de céramique, un mur gris et un sol en carrelage de céramique.
Cette image montre une salle de bain principale traditionnelle de taille moyenne avec un plan vasque, un placard à porte plane, des portes de placard noires, un plan de toilette en marbre, une douche ouverte, WC à poser, un carrelage blanc, des carreaux de céramique, un mur gris et un sol en carrelage de céramique.
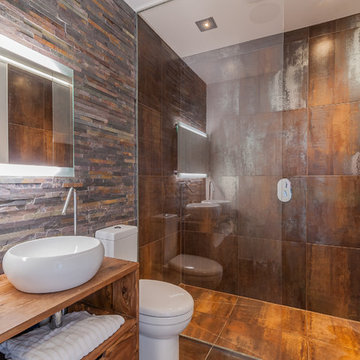
Overview
Whole house refurbishment, double storey wrap around extension and large loft conversion.
The Brief
Create a WOW factor space, add glamour and fun and give the house a street side and garden side, both different.
Our Solution
This project was exciting from the start, the client wanted to entertain in a WOW factor space, have a panoramic view of the garden (which was to be landscaped), add bedrooms and a great master suite.
We had some key elements to introduce such as an aquarium separating two rooms; double height spaces and a gloss kitchen, all of which manifest themselves in the completed scheme.
Architecture is a process taking a schedule of areas, some key desires and needs, mixing the functionality and creating space.
New spaces transform a house making it more valuable, giving it kerb appeal and making it feel like a different building. All of which happened at Ailsa Road.
![[Paul] - Rénovation d'une salle de bain dans une maison des années 70](https://st.hzcdn.com/fimgs/1ae19d930502b396_9719-w360-h360-b0-p0--.jpg)
Grand plan vasque et faible profondeur pour faciliter la circulation dans une salle de bain étroite
Idée de décoration pour une petite salle de bain principale et blanche et bois design en bois foncé avec un placard à porte affleurante, une baignoire en alcôve, WC à poser, un carrelage bleu, des carreaux de céramique, un mur blanc, un sol en marbre, un plan vasque, un plan de toilette en surface solide, un sol bleu, un plan de toilette blanc, une fenêtre, meuble simple vasque et meuble-lavabo suspendu.
Idée de décoration pour une petite salle de bain principale et blanche et bois design en bois foncé avec un placard à porte affleurante, une baignoire en alcôve, WC à poser, un carrelage bleu, des carreaux de céramique, un mur blanc, un sol en marbre, un plan vasque, un plan de toilette en surface solide, un sol bleu, un plan de toilette blanc, une fenêtre, meuble simple vasque et meuble-lavabo suspendu.

Drawing on inspiration from resort style open bathrooms, particularly like the ones you find in Bali, we adapted this philosophy and brought it to the next level and made the bedroom into a private retreat quarter.
– DGK Architects
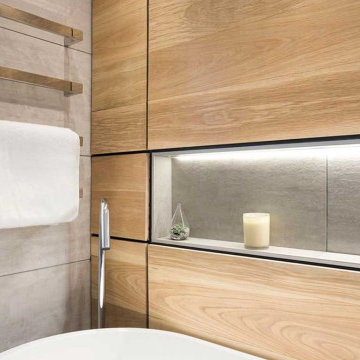
Réalisation d'une salle de bain nordique en bois clair de taille moyenne pour enfant avec un placard à porte plane, une baignoire indépendante, une douche ouverte, WC à poser, un carrelage marron, un carrelage imitation parquet, un mur gris, un sol en carrelage de céramique, un plan vasque, un plan de toilette en surface solide, un sol gris, aucune cabine, un plan de toilette blanc, meuble simple vasque et meuble-lavabo sur pied.
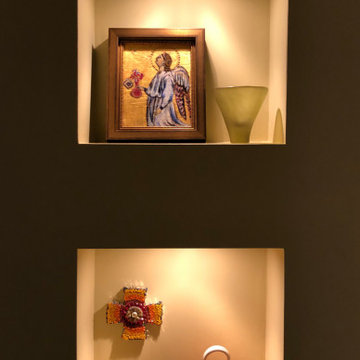
The custom niches with individual down lights were created to allow the owner to display favorite finds on world travels.
Aménagement d'une grande salle de bain principale asiatique en bois brun avec un placard à porte plane, une douche d'angle, WC à poser, un carrelage beige, des carreaux de céramique, un sol en calcaire, un plan vasque, un plan de toilette en granite, aucune cabine, des toilettes cachées, meuble double vasque, meuble-lavabo encastré et un plafond voûté.
Aménagement d'une grande salle de bain principale asiatique en bois brun avec un placard à porte plane, une douche d'angle, WC à poser, un carrelage beige, des carreaux de céramique, un sol en calcaire, un plan vasque, un plan de toilette en granite, aucune cabine, des toilettes cachées, meuble double vasque, meuble-lavabo encastré et un plafond voûté.
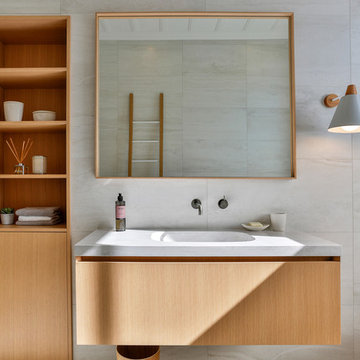
The main bathroom has a calming scandi feel. With gery tiling and an oak vanity and shelving unit.
Jamie Cobel
Cette image montre une salle de bain traditionnelle en bois clair de taille moyenne avec un placard en trompe-l'oeil, une baignoire indépendante, WC à poser, un carrelage gris, des carreaux de céramique, un mur gris, un sol en carrelage de céramique, un plan vasque, un plan de toilette en marbre, un sol gris, une cabine de douche à porte battante et un plan de toilette blanc.
Cette image montre une salle de bain traditionnelle en bois clair de taille moyenne avec un placard en trompe-l'oeil, une baignoire indépendante, WC à poser, un carrelage gris, des carreaux de céramique, un mur gris, un sol en carrelage de céramique, un plan vasque, un plan de toilette en marbre, un sol gris, une cabine de douche à porte battante et un plan de toilette blanc.

Luxuriously finished bath with steam shower and modern finishes is the perfect place to relax and pamper yourself. Complete with steam shower and freestanding copper tub with outstanding views of the Elk Mountain Range.

Small bathroom designed using grey wall paint and tiles, as well as blonde wood behind the bathroom mirror. Recessed bathroom shelves used to maximise on limited space, as are the wall mounted bathroom vanity, rounded white toilet and enclosed walk-in shower.
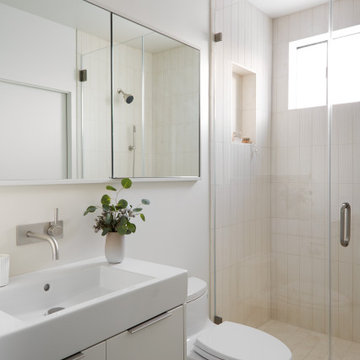
Aménagement d'une douche en alcôve industrielle avec un placard à porte plane, des portes de placard blanches, WC à poser, un carrelage blanc, un mur blanc, un plan vasque, un sol beige, une cabine de douche à porte battante, une niche et meuble simple vasque.
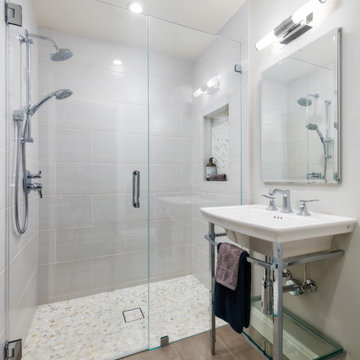
Remodeled guest bathroom featuring porcelain floor and shower tile, marble shower floor tile, freestanding sink, recessed medicine cabinet and linear sconce light. Photo by Exceptional Frames.
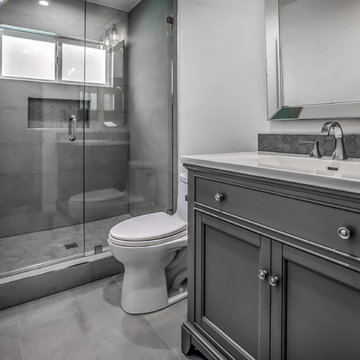
Exemple d'une petite salle de bain méditerranéenne avec un placard à porte shaker, des portes de placard grises, WC à poser, un carrelage gris, des carreaux de porcelaine, un mur gris, un sol en carrelage de porcelaine, un plan vasque, un plan de toilette en surface solide, un sol gris et une cabine de douche à porte battante.
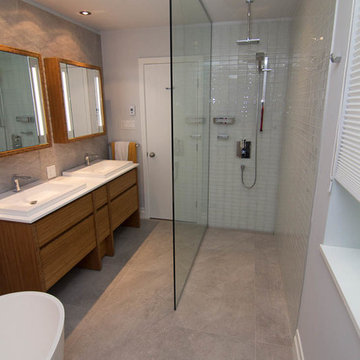
Hugo Sanchez
Idées déco pour une grande salle de bain principale contemporaine en bois brun avec un plan vasque, un placard en trompe-l'oeil, un plan de toilette en quartz modifié, une baignoire indépendante, une douche à l'italienne, WC à poser, un carrelage gris, des carreaux de porcelaine, un mur gris et un sol en carrelage de porcelaine.
Idées déco pour une grande salle de bain principale contemporaine en bois brun avec un plan vasque, un placard en trompe-l'oeil, un plan de toilette en quartz modifié, une baignoire indépendante, une douche à l'italienne, WC à poser, un carrelage gris, des carreaux de porcelaine, un mur gris et un sol en carrelage de porcelaine.
Idées déco de salles de bain avec WC à poser et un plan vasque
6