Idées déco de salles de bain avec WC à poser et un plan vasque
Trier par :
Budget
Trier par:Populaires du jour
161 - 180 sur 3 538 photos
1 sur 3
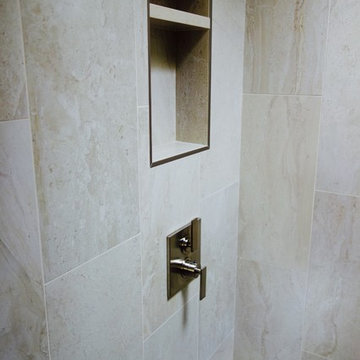
Master bathroom remodel in a townhouse. 12x24 porcelain tiles stacked and broken joint pattern. Glass tile accent with metal schluter trim on either side. Rain head shower and hand held shower head. Corner shelf made of the 12x24 porcelain tile. Shower niche tried with metal schluter. Brick pattern shower floor with a linear drain. Glass shower barn door. Custom vanity with a quartz countertop. Concrete sinks and new plumbing fixtures and recessed medicine cabinets. 12x24 bathroom floor
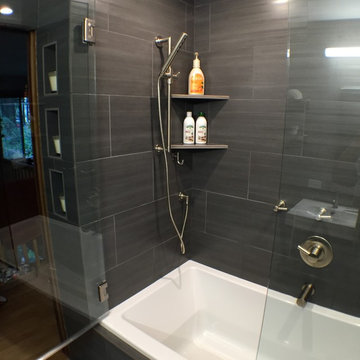
Full master bathroom remodel with a tight design. We used darker tiles and sleek, stylish products.
Réalisation d'une salle de bain principale design de taille moyenne avec un plan vasque, un plan de toilette en surface solide, une baignoire en alcôve, un combiné douche/baignoire, WC à poser, un carrelage noir, des carreaux de porcelaine et un mur noir.
Réalisation d'une salle de bain principale design de taille moyenne avec un plan vasque, un plan de toilette en surface solide, une baignoire en alcôve, un combiné douche/baignoire, WC à poser, un carrelage noir, des carreaux de porcelaine et un mur noir.

This new build architectural gem required a sensitive approach to balance the strong modernist language with the personal, emotive feel desired by the clients.
Taking inspiration from the California MCM aesthetic, we added bold colour blocking, interesting textiles and patterns, and eclectic lighting to soften the glazing, crisp detailing and linear forms. With a focus on juxtaposition and contrast, we played with the ‘mix’; utilising a blend of new & vintage pieces, differing shapes & textures, and touches of whimsy for a lived in feel.
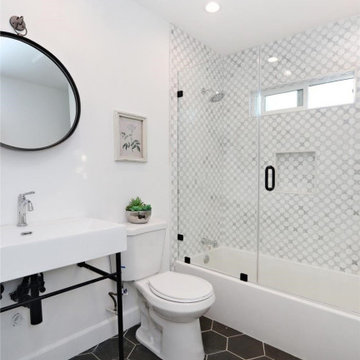
This absolutely charming 3 bedroom, 2 bathroom Spanish bungalow is about to steal your heart! A freshly landscaped front yard leads you into a bright, open and flowing floor plan with modern features and custom designs throughout. Enjoy the views of the tree-lined street below, while curled up with a book in front of your custom tiled fireplace. Gather with loved ones around the spacious island of your bright and airy chef's kitchen, which features brand new stainless steel appliances throughout. The backyard is a canvas ready for your vision plus a large studio for creative space or an at home workshop.
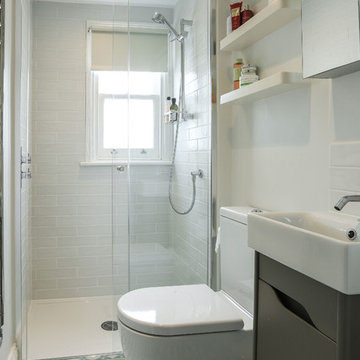
Cette photo montre une petite salle de bain tendance avec un placard à porte plane, des portes de placard grises, WC à poser, un carrelage blanc, des carreaux de céramique, un mur blanc, carreaux de ciment au sol, un sol multicolore, une cabine de douche à porte coulissante, une douche d'angle et un plan vasque.
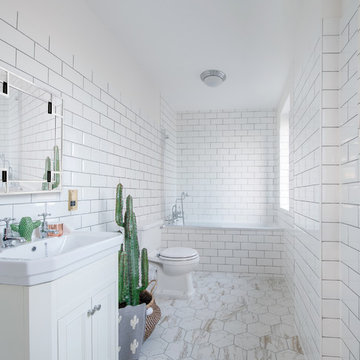
Idée de décoration pour une grande salle d'eau design avec un placard avec porte à panneau encastré, des portes de placard blanches, une baignoire en alcôve, un combiné douche/baignoire, WC à poser, un carrelage blanc, un carrelage métro, un mur blanc, un plan vasque et un sol beige.
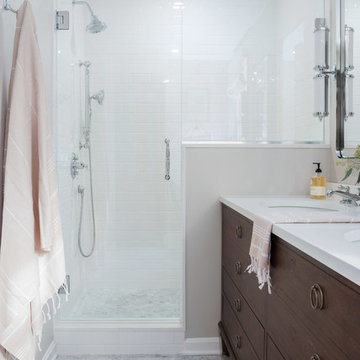
Jon Friedrich
Cette image montre une petite douche en alcôve principale traditionnelle en bois foncé avec un placard en trompe-l'oeil, WC à poser, un carrelage blanc, des carreaux de porcelaine, un sol en marbre, un plan vasque, un plan de toilette en quartz modifié et une cabine de douche à porte battante.
Cette image montre une petite douche en alcôve principale traditionnelle en bois foncé avec un placard en trompe-l'oeil, WC à poser, un carrelage blanc, des carreaux de porcelaine, un sol en marbre, un plan vasque, un plan de toilette en quartz modifié et une cabine de douche à porte battante.
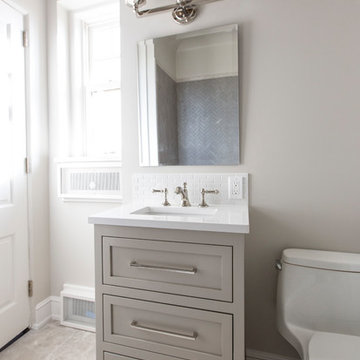
Custom vanity sized to fit small bathroom
Idée de décoration pour une salle de bain principale tradition de taille moyenne avec un placard à porte shaker, des portes de placard grises, une baignoire posée, un combiné douche/baignoire, WC à poser, un carrelage blanc, un mur gris, un sol en carrelage de céramique, un plan vasque, un plan de toilette en quartz modifié, un sol gris, aucune cabine et un plan de toilette blanc.
Idée de décoration pour une salle de bain principale tradition de taille moyenne avec un placard à porte shaker, des portes de placard grises, une baignoire posée, un combiné douche/baignoire, WC à poser, un carrelage blanc, un mur gris, un sol en carrelage de céramique, un plan vasque, un plan de toilette en quartz modifié, un sol gris, aucune cabine et un plan de toilette blanc.
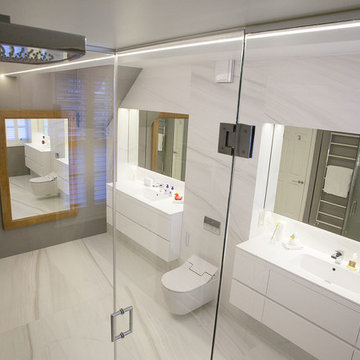
Master En-Suite Bathroom - Steam and shower walk in area with large multi option shower head ,integrated basin with vanity units and recessed mirror cabinets to match complete with WC washlet. Large format porcelain walls and floor tiles. Complete with designer lighting.
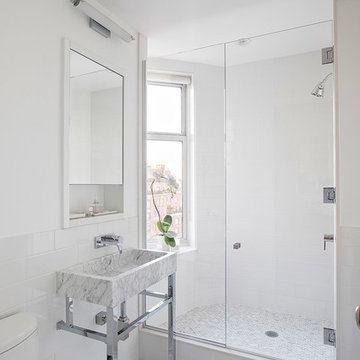
Cette image montre une petite salle de bain traditionnelle avec WC à poser, un carrelage gris, un carrelage blanc, un carrelage de pierre, un mur blanc, un sol en marbre, un plan vasque et une cabine de douche à porte battante.
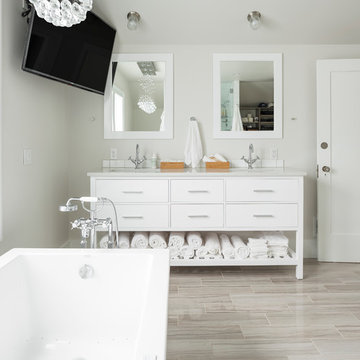
© Cindy Apple Photography
Inspiration pour une grande salle de bain principale design avec un placard à porte plane, une baignoire indépendante, WC à poser, un carrelage blanc, un carrelage métro, un mur blanc, un sol en carrelage de porcelaine et un plan vasque.
Inspiration pour une grande salle de bain principale design avec un placard à porte plane, une baignoire indépendante, WC à poser, un carrelage blanc, un carrelage métro, un mur blanc, un sol en carrelage de porcelaine et un plan vasque.
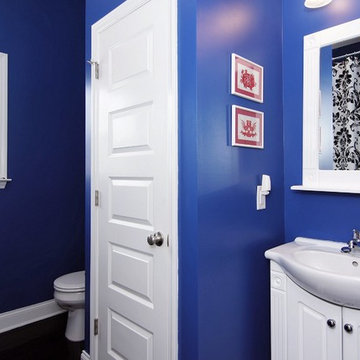
The Guest Bath wall colors are Sherwin Williams 6967 Frank Blue. This darling Downtown Raleigh Cottage is over 100 years old. The current owners wanted to have some fun in their historic home! Sherwin Williams and Restoration Hardware paint colors inside add a contemporary feel.
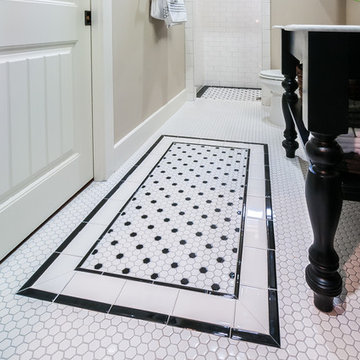
Rueben Mendior
Cette photo montre une salle de bain principale chic de taille moyenne avec un plan vasque, un placard à porte plane, des portes de placard noires, un plan de toilette en marbre, une douche ouverte, WC à poser, un carrelage blanc, des carreaux de céramique, un mur gris, un sol en carrelage de céramique et un sol blanc.
Cette photo montre une salle de bain principale chic de taille moyenne avec un plan vasque, un placard à porte plane, des portes de placard noires, un plan de toilette en marbre, une douche ouverte, WC à poser, un carrelage blanc, des carreaux de céramique, un mur gris, un sol en carrelage de céramique et un sol blanc.
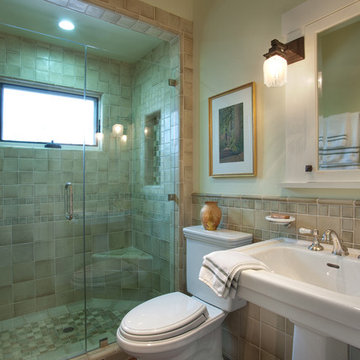
Idées déco pour une salle de bain craftsman de taille moyenne avec un plan vasque, WC à poser, un carrelage beige, des carreaux en terre cuite, un mur vert, un plan de toilette en quartz et une cabine de douche à porte battante.
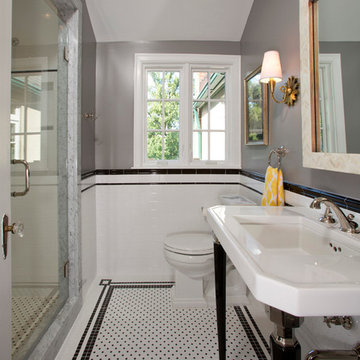
The hall bathroom was intended to look as it has always been there. In fact, the original 1937 design had yellow and black tile. The stately, renovated version boasts a custom designed black and white tile floor, a Carrara marble shower threshold and retro console sink.
Photographer Greg Hadley
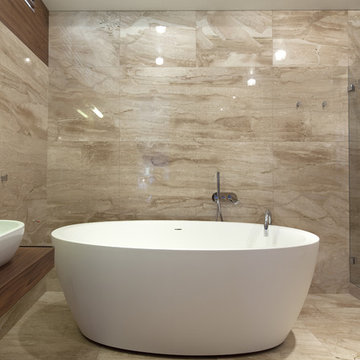
Remodeled bathroom with a stand alone bathtub.
Idées déco pour une salle de bain principale classique de taille moyenne avec un plan vasque, une baignoire indépendante, une douche d'angle, WC à poser, un carrelage beige, des carreaux de céramique, un mur blanc et un sol en marbre.
Idées déco pour une salle de bain principale classique de taille moyenne avec un plan vasque, une baignoire indépendante, une douche d'angle, WC à poser, un carrelage beige, des carreaux de céramique, un mur blanc et un sol en marbre.

Douglas Gibb
Cette photo montre une grande salle de bain chic pour enfant avec une baignoire sur pieds, parquet foncé, un plan vasque, un sol marron, des portes de placard grises, WC à poser, un plan de toilette en stratifié, un plan de toilette blanc et un placard à porte shaker.
Cette photo montre une grande salle de bain chic pour enfant avec une baignoire sur pieds, parquet foncé, un plan vasque, un sol marron, des portes de placard grises, WC à poser, un plan de toilette en stratifié, un plan de toilette blanc et un placard à porte shaker.

Built in the early 1900s, this brownstone’s 83-square-foot bathroom had seen better days. Upgrades like a furniture-style vanity and oil-rubbed bronze faucetry preserve its vintage feel while adding modern functionality.

conception 3D (Maquette) de la salle de bain numéro 1. Meuble laqué couleur vert d'eau : 2 placards (portes planes) rectangulaires, horizontaux suspendus de part et d'autre des deux éviers. Plan d'évier composé de 4 tiroirs à portes planes. Sol en carrelage gris. Cabinet de toilette Miroir
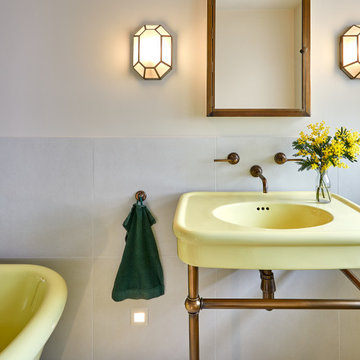
Art-deco inspired bathroom for a 1930s house.
Inspiration pour une douche en alcôve grise et jaune avec une baignoire indépendante, WC à poser, un mur gris, un sol en carrelage de porcelaine, un plan vasque et une cabine de douche à porte battante.
Inspiration pour une douche en alcôve grise et jaune avec une baignoire indépendante, WC à poser, un mur gris, un sol en carrelage de porcelaine, un plan vasque et une cabine de douche à porte battante.
Idées déco de salles de bain avec WC à poser et un plan vasque
9