Idées déco de salles de bain avec WC à poser et un sol en ardoise
Trier par :
Budget
Trier par:Populaires du jour
61 - 80 sur 1 843 photos
1 sur 3

Design Firm’s Name: The Vrindavan Project
Design Firm’s Phone Numbers: +91 9560107193 / +91 124 4000027 / +91 9560107194
Design Firm’s Email: ranjeet.mukherjee@gmail.com / thevrindavanproject@gmail.com
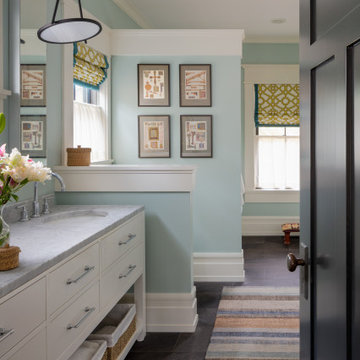
This main floor master bathroom is divided into multiple spaces in a linear fashion with external and internal windows peppering the vertical surfaces. We took a more is more approach to decorating the available wall space to create a curated chaos of sorts. The homeowner is very happy with the composition as it allowed him to further personalize every space.

Idée de décoration pour une petite salle de bain principale bohème en bois foncé et bois avec un placard à porte plane, un bain japonais, un combiné douche/baignoire, WC à poser, un carrelage noir, des carreaux de porcelaine, un mur noir, un sol en ardoise, un lavabo posé, un plan de toilette en quartz modifié, un sol gris, aucune cabine, un plan de toilette gris, des toilettes cachées, meuble simple vasque et meuble-lavabo sur pied.

The Tranquility Residence is a mid-century modern home perched amongst the trees in the hills of Suffern, New York. After the homeowners purchased the home in the Spring of 2021, they engaged TEROTTI to reimagine the primary and tertiary bathrooms. The peaceful and subtle material textures of the primary bathroom are rich with depth and balance, providing a calming and tranquil space for daily routines. The terra cotta floor tile in the tertiary bathroom is a nod to the history of the home while the shower walls provide a refined yet playful texture to the room.
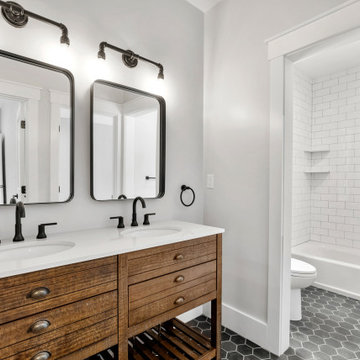
Cette photo montre une grande salle d'eau nature en bois brun avec un placard sans porte, une baignoire posée, un combiné douche/baignoire, WC à poser, un carrelage blanc, un carrelage métro, un mur gris, un sol en ardoise, un lavabo encastré, un plan de toilette en quartz modifié, un sol gris, une cabine de douche avec un rideau, un plan de toilette blanc, meuble double vasque et meuble-lavabo sur pied.
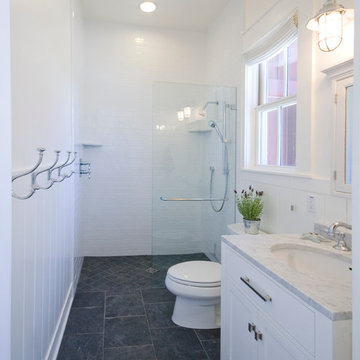
Inspiration pour une salle d'eau rustique de taille moyenne avec un placard à porte shaker, des portes de placard blanches, une douche ouverte, WC à poser, un carrelage noir, un carrelage de pierre, un mur blanc, un sol en ardoise, un lavabo encastré et un plan de toilette en marbre.
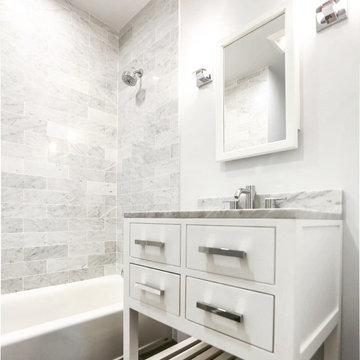
Cette photo montre une petite salle d'eau moderne avec un placard à porte plane, des portes de placard blanches, une baignoire posée, WC à poser, un carrelage gris, des carreaux de céramique, un mur gris, un sol en ardoise, un lavabo encastré et un plan de toilette en marbre.
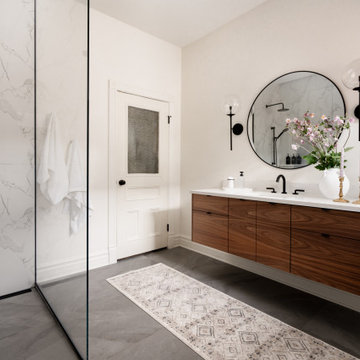
Teen bathroom with a zen style to calm and relax. No tub but a nice large walk in shower makes this space special. A full wall Niche with a Quartz shelf give it a unique look. Black accents give a nice contrast and a contemporary feel.

Master Bathroom Renovation. Care was taken to help this bathroom connect into the overall rustic feel of the chalet as well as bring in the unique features that create harmony with the natural mountain location. The existing ensuite lacked functionality, size, and luxury.
Manipulating and reassigning space allowed us to change the shape and enhance the amenities of this bathroom, while the entrance through the master closet provides separation and functionality.
The new layout gives the spa steam shower a feature location, closes off the toilet for privacy, and makes the stunning double vanity perfect for couples.
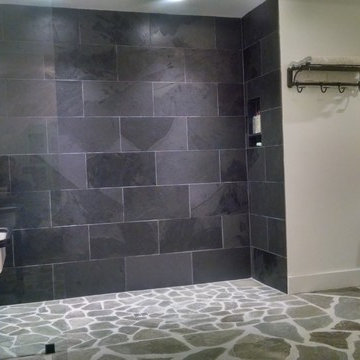
open curbless shower, black slate wall.
Aménagement d'une grande douche en alcôve principale classique avec WC à poser, un carrelage noir, un carrelage gris, du carrelage en ardoise, un mur blanc, un sol en ardoise, un lavabo suspendu, un sol gris et aucune cabine.
Aménagement d'une grande douche en alcôve principale classique avec WC à poser, un carrelage noir, un carrelage gris, du carrelage en ardoise, un mur blanc, un sol en ardoise, un lavabo suspendu, un sol gris et aucune cabine.
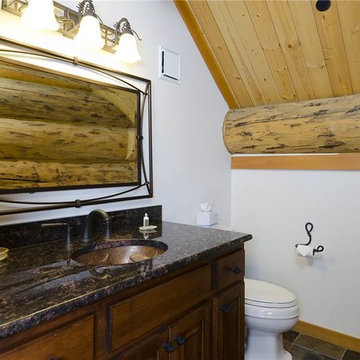
Aménagement d'une salle d'eau montagne en bois foncé de taille moyenne avec un placard avec porte à panneau surélevé, WC à poser, un mur blanc, un sol en ardoise, un lavabo encastré et un plan de toilette en granite.
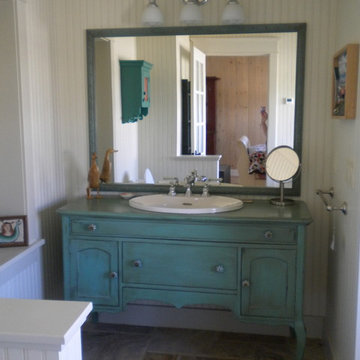
This was a great piece our client found at a junk shop. We refurbished it in a shocking blue with an antique glaze.
Réalisation d'une salle d'eau champêtre de taille moyenne avec un placard avec porte à panneau encastré, des portes de placard turquoises, WC à poser, un mur blanc, un sol en ardoise, un lavabo posé, un plan de toilette en bois et un plan de toilette turquoise.
Réalisation d'une salle d'eau champêtre de taille moyenne avec un placard avec porte à panneau encastré, des portes de placard turquoises, WC à poser, un mur blanc, un sol en ardoise, un lavabo posé, un plan de toilette en bois et un plan de toilette turquoise.
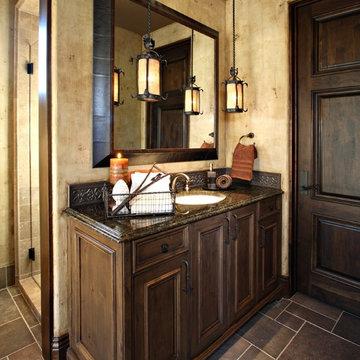
Pam Singleton/Image Photography
Idées déco pour une salle de bain méditerranéenne en bois foncé de taille moyenne avec un lavabo encastré, un placard avec porte à panneau encastré, un plan de toilette en granite, un mur beige, un sol en ardoise, carrelage en métal, un carrelage gris, un sol gris, WC à poser et une cabine de douche à porte battante.
Idées déco pour une salle de bain méditerranéenne en bois foncé de taille moyenne avec un lavabo encastré, un placard avec porte à panneau encastré, un plan de toilette en granite, un mur beige, un sol en ardoise, carrelage en métal, un carrelage gris, un sol gris, WC à poser et une cabine de douche à porte battante.
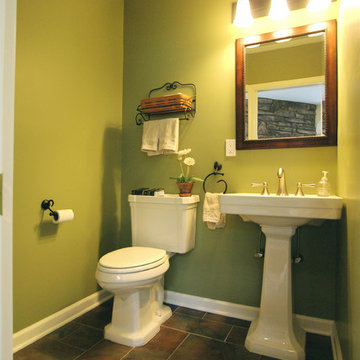
Project designed and developed by the Design Build Pros. Project managed and built by Mark of Excellence.
Idée de décoration pour une salle d'eau tradition de taille moyenne avec un placard sans porte, WC à poser, un mur vert, un sol en ardoise, un lavabo de ferme et un plan de toilette en surface solide.
Idée de décoration pour une salle d'eau tradition de taille moyenne avec un placard sans porte, WC à poser, un mur vert, un sol en ardoise, un lavabo de ferme et un plan de toilette en surface solide.
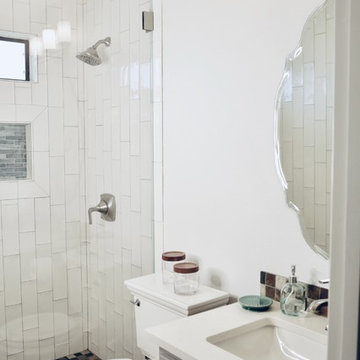
Transitional guest bathroom with white subway tile, slate mosaic floor and glass shower enclosure. Vanity with square recessed sink with quartz surface and slate backsplash tiles.
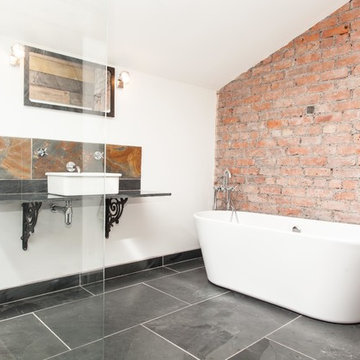
Réalisation d'une salle de bain urbaine de taille moyenne avec une baignoire indépendante, WC à poser, un carrelage noir, un mur blanc, un sol en ardoise, une vasque, aucune cabine et du carrelage en ardoise.
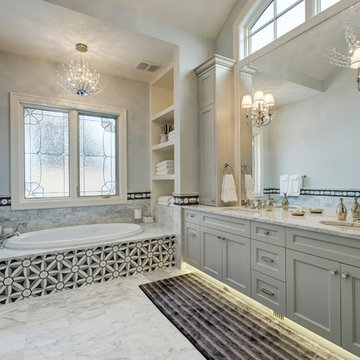
Built by Rockwood Custom Homes
Exemple d'une grande salle de bain principale chic avec un lavabo encastré, un placard avec porte à panneau encastré, des portes de placard bleues, un plan de toilette en granite, une baignoire posée, une douche à l'italienne, WC à poser, un carrelage gris, des carreaux de céramique, un mur bleu et un sol en ardoise.
Exemple d'une grande salle de bain principale chic avec un lavabo encastré, un placard avec porte à panneau encastré, des portes de placard bleues, un plan de toilette en granite, une baignoire posée, une douche à l'italienne, WC à poser, un carrelage gris, des carreaux de céramique, un mur bleu et un sol en ardoise.
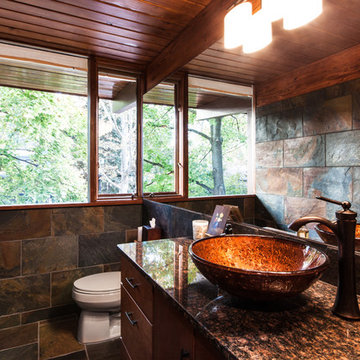
JM
Cette photo montre une salle de bain montagne en bois brun de taille moyenne avec un placard à porte plane, WC à poser, du carrelage en ardoise, un sol en ardoise, une vasque, un plan de toilette en granite, un carrelage multicolore, un mur multicolore et un sol multicolore.
Cette photo montre une salle de bain montagne en bois brun de taille moyenne avec un placard à porte plane, WC à poser, du carrelage en ardoise, un sol en ardoise, une vasque, un plan de toilette en granite, un carrelage multicolore, un mur multicolore et un sol multicolore.
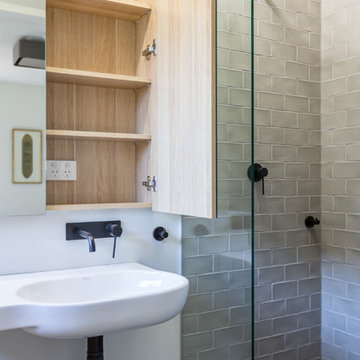
contemporary apartment
Aménagement d'une petite salle de bain classique en bois clair avec un placard à porte vitrée, WC à poser, un carrelage gris, des carreaux de céramique, un mur blanc, un sol en ardoise, un lavabo suspendu, un sol noir et aucune cabine.
Aménagement d'une petite salle de bain classique en bois clair avec un placard à porte vitrée, WC à poser, un carrelage gris, des carreaux de céramique, un mur blanc, un sol en ardoise, un lavabo suspendu, un sol noir et aucune cabine.

Idée de décoration pour une salle d'eau chalet en bois foncé de taille moyenne avec un placard sans porte, une baignoire en alcôve, un combiné douche/baignoire, WC à poser, un carrelage marron, un carrelage gris, du carrelage en ardoise, un mur beige, un sol en ardoise, un lavabo intégré, un plan de toilette en onyx, un sol marron et une cabine de douche avec un rideau.
Idées déco de salles de bain avec WC à poser et un sol en ardoise
4