Idées déco de salles de bain avec WC à poser et un sol en ardoise
Trier par :
Budget
Trier par:Populaires du jour
101 - 120 sur 1 843 photos
1 sur 3
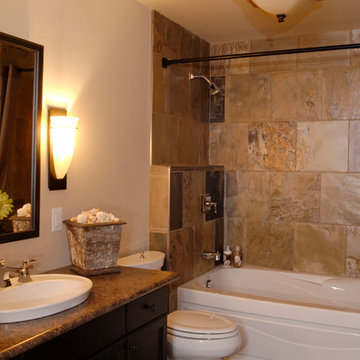
For more info and the floor plan for this home, follow the link below!
http://www.linwoodhomes.com/house-plans/plans/carling/
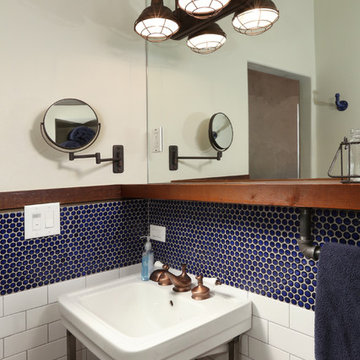
Blue and white bathroom using white subway tiles and and blue penny tiles. Sink with unique light fixture, large mirror and extendable mirror.
Idées déco pour une petite salle de bain industrielle avec WC à poser, un carrelage bleu, un carrelage blanc, mosaïque, un mur blanc, un sol en ardoise, un lavabo suspendu et un plan de toilette en surface solide.
Idées déco pour une petite salle de bain industrielle avec WC à poser, un carrelage bleu, un carrelage blanc, mosaïque, un mur blanc, un sol en ardoise, un lavabo suspendu et un plan de toilette en surface solide.
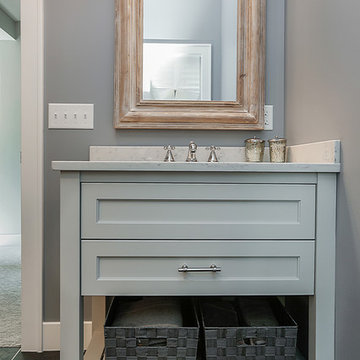
Karen Loffing
Exemple d'une salle de bain chic avec un placard avec porte à panneau encastré, des portes de placard grises, une douche d'angle, WC à poser, un carrelage gris, un mur gris, un sol en ardoise, un lavabo posé et un plan de toilette en marbre.
Exemple d'une salle de bain chic avec un placard avec porte à panneau encastré, des portes de placard grises, une douche d'angle, WC à poser, un carrelage gris, un mur gris, un sol en ardoise, un lavabo posé et un plan de toilette en marbre.
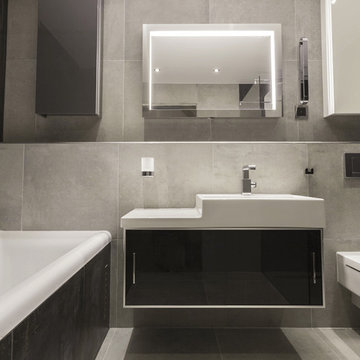
Idées déco pour une salle d'eau moderne de taille moyenne avec un placard à porte plane, des portes de placard noires, une baignoire en alcôve, WC à poser, un carrelage blanc, un mur gris, un sol en ardoise, une grande vasque, un plan de toilette en carrelage et un sol gris.
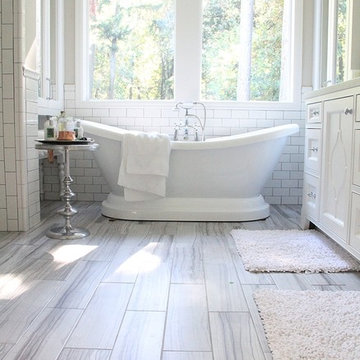
design by Creative Design
Inspiration pour une salle de bain principale traditionnelle de taille moyenne avec un lavabo encastré, des portes de placard blanches, un plan de toilette en quartz, une baignoire indépendante, un carrelage gris, un mur beige, un sol en ardoise, une douche à l'italienne, WC à poser et un carrelage métro.
Inspiration pour une salle de bain principale traditionnelle de taille moyenne avec un lavabo encastré, des portes de placard blanches, un plan de toilette en quartz, une baignoire indépendante, un carrelage gris, un mur beige, un sol en ardoise, une douche à l'italienne, WC à poser et un carrelage métro.
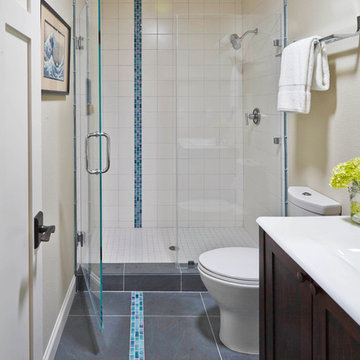
Cette photo montre une petite salle de bain moderne en bois foncé avec un plan vasque, un placard avec porte à panneau encastré, un plan de toilette en surface solide, WC à poser, un carrelage blanc, des carreaux de porcelaine, un mur blanc et un sol en ardoise.
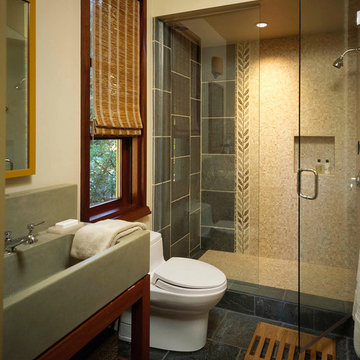
Aménagement d'une très grande douche en alcôve principale classique avec WC à poser, un carrelage multicolore, mosaïque, un mur jaune, un sol en ardoise, un lavabo intégré et un plan de toilette en béton.

Master Bathroom Ensuite in medium brown, grey and black and gold accents. Complemented by cararra marble looking wall tiles. The tub is stand alone and the shower is a walk in.
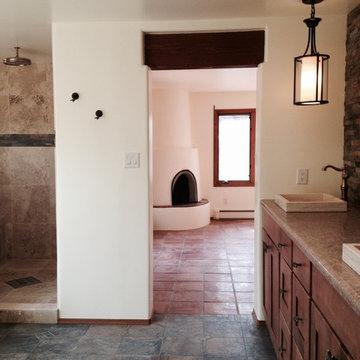
Transitioning from the bedroom to the bath was beautifully done by using the slate tile to incorporate the rich red of the saltillio tile and add the colors of the mountain scape to tie all the colors of the Great Southwest together
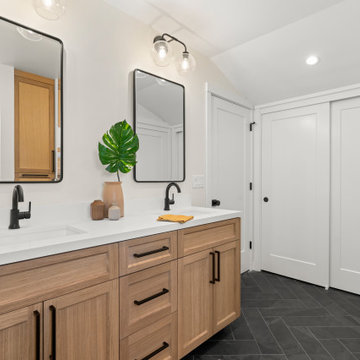
Striking a bold stance against the glistening white vanity countertops are the new Alder wood style shaker cabinets that now hold two undermount sinks, allowing our clients to get ready for their day simultaneously. Raven trimmed mirrors floated above each sink, along with strategically placed outlets underneath.
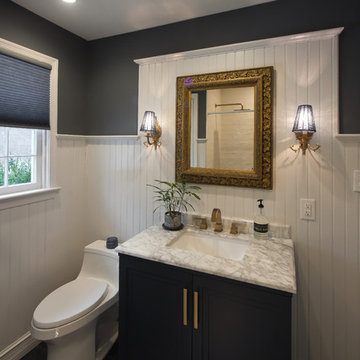
Navy and indigo are popular new colors in unexpected places -- like this bathroom. Here the navy, white and gray colors work together nicely. We installed and painted the 5' high Douglas fir wainscoting, and the white really makes the navy pop.
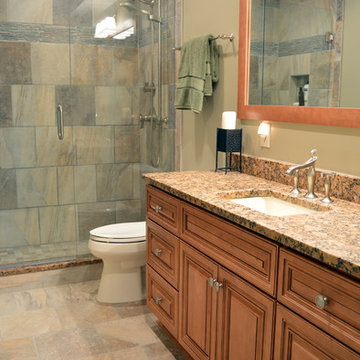
This guest bathroom remodel drastically changed this old, bland, compact bathroom into a rustic paradise. The use of slate in the shower as well as the floor tile really sets this bathroom off as unique. Now guests beg to use this handsome bathroom when they visit!
Tabitha Stephens
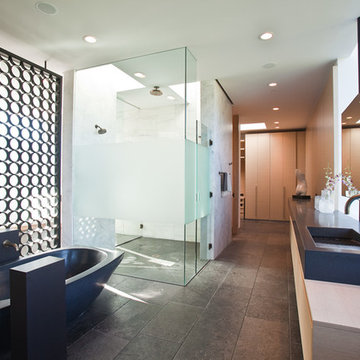
Michael Weschler Photography
Exemple d'une grande salle de bain principale tendance en bois clair avec un lavabo intégré, un placard à porte plane, un plan de toilette en granite, une baignoire indépendante, une douche à l'italienne, WC à poser, un carrelage blanc, un carrelage de pierre, un mur blanc et un sol en ardoise.
Exemple d'une grande salle de bain principale tendance en bois clair avec un lavabo intégré, un placard à porte plane, un plan de toilette en granite, une baignoire indépendante, une douche à l'italienne, WC à poser, un carrelage blanc, un carrelage de pierre, un mur blanc et un sol en ardoise.
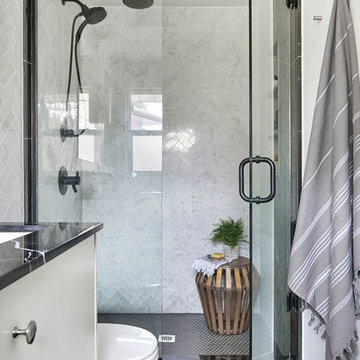
Cette photo montre une petite salle de bain tendance avec un placard à porte plane, des portes de placard blanches, WC à poser, un carrelage gris, du carrelage en marbre, un mur blanc, un sol en ardoise, une grande vasque et un plan de toilette en marbre.
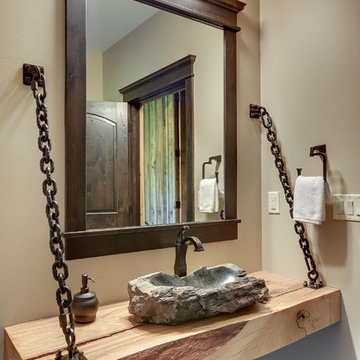
Spacecrafting
Inspiration pour une salle de bain traditionnelle en bois foncé de taille moyenne avec une vasque, un placard avec porte à panneau encastré, un plan de toilette en bois, WC à poser, un carrelage gris, un carrelage de pierre, un mur marron et un sol en ardoise.
Inspiration pour une salle de bain traditionnelle en bois foncé de taille moyenne avec une vasque, un placard avec porte à panneau encastré, un plan de toilette en bois, WC à poser, un carrelage gris, un carrelage de pierre, un mur marron et un sol en ardoise.
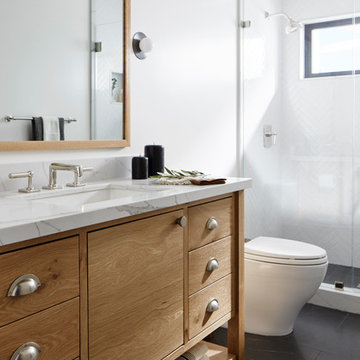
Idée de décoration pour une salle de bain design en bois brun de taille moyenne avec un placard en trompe-l'oeil, WC à poser, un mur blanc, un sol en ardoise, un lavabo encastré, un plan de toilette en marbre, un sol noir et un plan de toilette blanc.
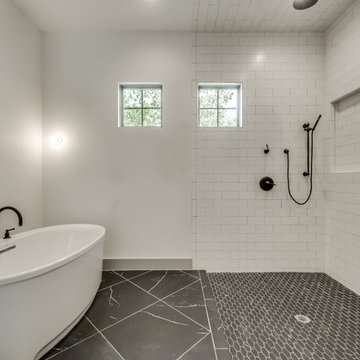
Cette image montre une grande salle de bain principale rustique avec un placard en trompe-l'oeil, des portes de placard marrons, une baignoire indépendante, une douche d'angle, WC à poser, un carrelage blanc, un carrelage métro, un mur blanc, un sol en ardoise, un lavabo encastré, un plan de toilette en marbre, un sol noir, une cabine de douche à porte battante et un plan de toilette blanc.
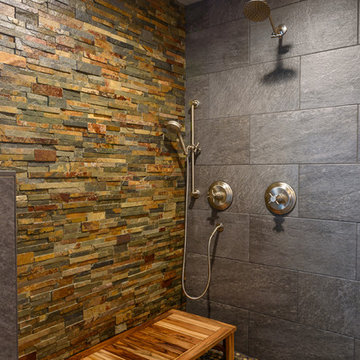
Cette photo montre une salle d'eau chic en bois brun de taille moyenne avec un placard avec porte à panneau surélevé, une douche d'angle, WC à poser, un carrelage beige, un carrelage marron, un carrelage gris, un carrelage de pierre, un mur beige, un sol en ardoise, une vasque, un plan de toilette en surface solide, un sol gris et aucune cabine.
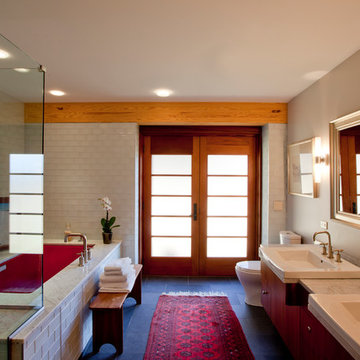
Peter Vanderwarker
Cette photo montre une salle de bain principale tendance en bois clair de taille moyenne avec un placard à porte plane, une douche ouverte, WC à poser, un carrelage blanc, un lavabo posé, une baignoire encastrée, un mur gris, un plan de toilette en marbre et un sol en ardoise.
Cette photo montre une salle de bain principale tendance en bois clair de taille moyenne avec un placard à porte plane, une douche ouverte, WC à poser, un carrelage blanc, un lavabo posé, une baignoire encastrée, un mur gris, un plan de toilette en marbre et un sol en ardoise.
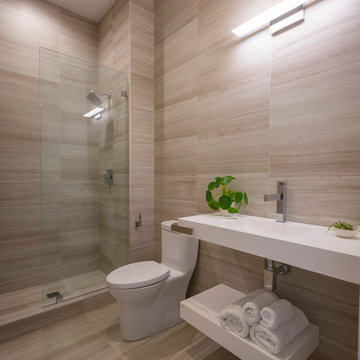
Photography by Ross Van Pelt
Aménagement d'une salle de bain moderne de taille moyenne avec un placard sans porte, des portes de placard blanches, WC à poser, un carrelage multicolore, du carrelage en ardoise, un mur multicolore, un sol en ardoise, un lavabo intégré, un plan de toilette en onyx, un sol multicolore, aucune cabine et un plan de toilette blanc.
Aménagement d'une salle de bain moderne de taille moyenne avec un placard sans porte, des portes de placard blanches, WC à poser, un carrelage multicolore, du carrelage en ardoise, un mur multicolore, un sol en ardoise, un lavabo intégré, un plan de toilette en onyx, un sol multicolore, aucune cabine et un plan de toilette blanc.
Idées déco de salles de bain avec WC à poser et un sol en ardoise
6