Idées déco de salles de bain avec WC à poser et un sol en bois brun
Trier par :
Budget
Trier par:Populaires du jour
1 - 20 sur 2 996 photos
1 sur 3

An important part of this bathroom design was to have a stylish and compact vanity. With cut back the size and mounted in the wall to conserve space.

Inspiration pour une petite salle de bain traditionnelle avec un placard avec porte à panneau encastré, des portes de placard blanches, WC à poser, un carrelage bleu, un carrelage métro, un mur blanc, un sol en bois brun, un lavabo encastré, un sol marron, une cabine de douche à porte battante, un plan de toilette gris, meuble simple vasque, meuble-lavabo encastré et un plafond en bois.
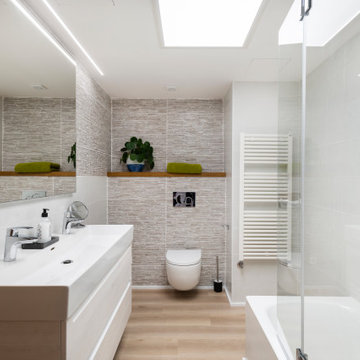
Baño principal con diseño integral.
Inspiration pour une salle de bain principale et blanche et bois minimaliste de taille moyenne avec des portes de placard blanches, une baignoire posée, WC à poser, un carrelage gris, un mur gris, un sol en bois brun, un sol beige, des toilettes cachées, meuble double vasque et meuble-lavabo suspendu.
Inspiration pour une salle de bain principale et blanche et bois minimaliste de taille moyenne avec des portes de placard blanches, une baignoire posée, WC à poser, un carrelage gris, un mur gris, un sol en bois brun, un sol beige, des toilettes cachées, meuble double vasque et meuble-lavabo suspendu.
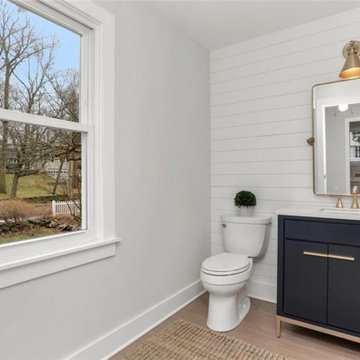
Cette photo montre une petite salle d'eau chic avec des portes de placard bleues, WC à poser, un sol en bois brun, un plan de toilette en quartz modifié, un plan de toilette blanc, meuble simple vasque, meuble-lavabo sur pied et du lambris de bois.
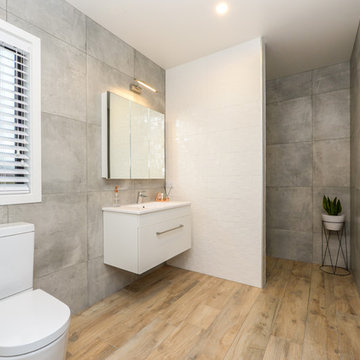
Branislav Belosevic - Photo Visual Works
Idées déco pour une salle d'eau contemporaine avec un placard à porte plane, des portes de placard blanches, un espace douche bain, WC à poser, un carrelage gris, un mur gris, un sol en bois brun, un lavabo intégré, un sol beige et aucune cabine.
Idées déco pour une salle d'eau contemporaine avec un placard à porte plane, des portes de placard blanches, un espace douche bain, WC à poser, un carrelage gris, un mur gris, un sol en bois brun, un lavabo intégré, un sol beige et aucune cabine.
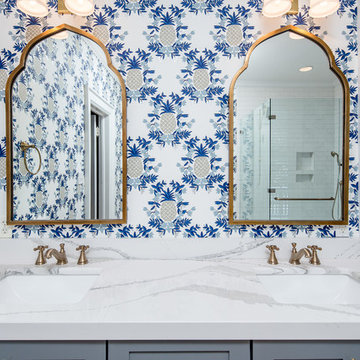
Steve Bracci Photography
Idées déco pour une salle de bain principale classique de taille moyenne avec un placard à porte shaker, des portes de placard grises, un lavabo encastré, un plan de toilette en quartz modifié, une douche d'angle, WC à poser, un mur bleu et un sol en bois brun.
Idées déco pour une salle de bain principale classique de taille moyenne avec un placard à porte shaker, des portes de placard grises, un lavabo encastré, un plan de toilette en quartz modifié, une douche d'angle, WC à poser, un mur bleu et un sol en bois brun.
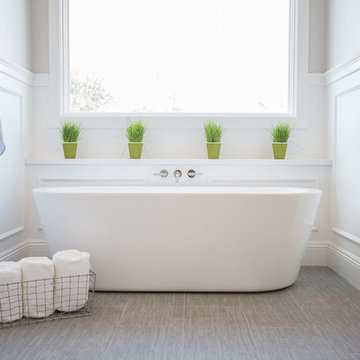
Lovely transitional style custom home in Scottsdale, Arizona. The high ceilings, skylights, white cabinetry, and medium wood tones create a light and airy feeling throughout the home. The aesthetic gives a nod to contemporary design and has a sophisticated feel but is also very inviting and warm. In part this was achieved by the incorporation of varied colors, styles, and finishes on the fixtures, tiles, and accessories. The look was further enhanced by the juxtapositional use of black and white to create visual interest and make it fun. Thoughtfully designed and built for real living and indoor/ outdoor entertainment.

This kid's bathroom has a simple design that will never go out of style. This black and white bathroom features Alder cabinetry, contemporary mirror wrap, matte hexagon floor tile, and a playful pattern tile used for the backsplash and shower niche.

The "Dream of the '90s" was alive in this industrial loft condo before Neil Kelly Portland Design Consultant Erika Altenhofen got her hands on it. No new roof penetrations could be made, so we were tasked with updating the current footprint. Erika filled the niche with much needed storage provisions, like a shelf and cabinet. The shower tile will replaced with stunning blue "Billie Ombre" tile by Artistic Tile. An impressive marble slab was laid on a fresh navy blue vanity, white oval mirrors and fitting industrial sconce lighting rounds out the remodeled space.
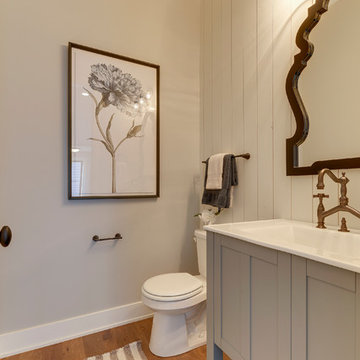
Powder Bathroom with furniture piece and warm hardwood floors
Exemple d'une petite salle d'eau nature avec des portes de placard bleues, WC à poser, un mur gris, un plan de toilette en surface solide, un sol en bois brun, un sol marron, un placard à porte shaker et un lavabo intégré.
Exemple d'une petite salle d'eau nature avec des portes de placard bleues, WC à poser, un mur gris, un plan de toilette en surface solide, un sol en bois brun, un sol marron, un placard à porte shaker et un lavabo intégré.
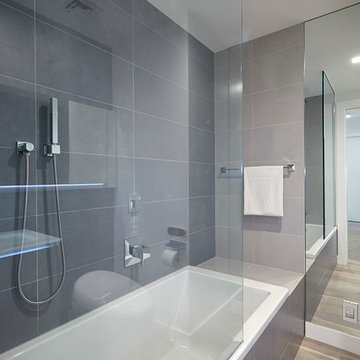
Idées déco pour une grande salle de bain principale contemporaine avec une baignoire posée, un combiné douche/baignoire, un sol en bois brun, WC à poser, un carrelage gris, des carreaux de porcelaine, un placard à porte plane, des portes de placard blanches, un mur blanc, un lavabo intégré, un plan de toilette en verre et un sol beige.

Alder wood custom cabinetry in this hallway bathroom with wood flooring features a tall cabinet for storing linens surmounted by generous moulding. There is a bathtub/shower area and a niche for the toilet. The double sinks have bronze faucets by Santec complemented by a large framed mirror.

Exemple d'une grande salle de bain principale chic avec un placard avec porte à panneau surélevé, des portes de placards vertess, une baignoire indépendante, une douche double, WC à poser, un carrelage blanc, du carrelage en marbre, un mur gris, un sol en bois brun, un lavabo encastré, un plan de toilette en marbre, un sol marron, une cabine de douche à porte battante, un plan de toilette blanc, un banc de douche, meuble double vasque et meuble-lavabo encastré.
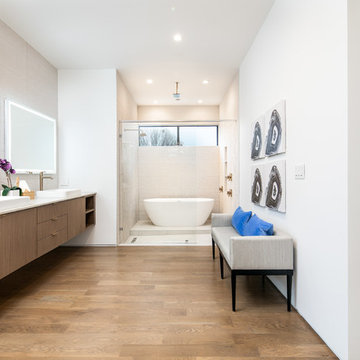
Idée de décoration pour une grande salle de bain principale design en bois brun avec un placard à porte plane, une baignoire indépendante, un carrelage beige, un mur blanc, un sol en bois brun, une vasque, un sol marron, un plan de toilette blanc, un espace douche bain, WC à poser, un plan de toilette en quartz modifié et une cabine de douche à porte battante.
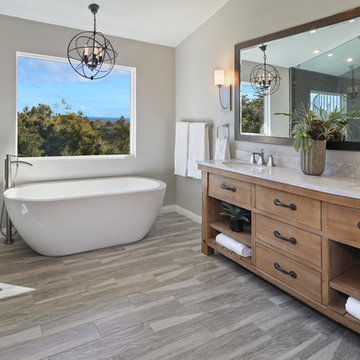
Design by 27 Diamonds Interior Design
Cette image montre une grande salle de bain principale traditionnelle en bois brun avec une baignoire indépendante, un mur gris, un lavabo encastré, aucune cabine, une douche double, WC à poser, des carreaux de porcelaine, un sol en bois brun, un plan de toilette en marbre, un sol gris, un carrelage gris et un placard à porte plane.
Cette image montre une grande salle de bain principale traditionnelle en bois brun avec une baignoire indépendante, un mur gris, un lavabo encastré, aucune cabine, une douche double, WC à poser, des carreaux de porcelaine, un sol en bois brun, un plan de toilette en marbre, un sol gris, un carrelage gris et un placard à porte plane.

Transitional Master Bathroom featuring a trough sink, wall mounted fixtures, custom vanity, and custom board and batten millwork.
Photo by Shanni Weilert
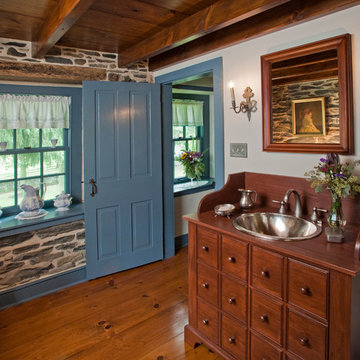
A view of the entrance/exit to the restored guest bathroom.
-Randal Bye
Inspiration pour une salle de bain rustique en bois brun de taille moyenne pour enfant avec une douche d'angle, WC à poser, un mur blanc, un sol en bois brun, un placard en trompe-l'oeil et un plan de toilette en bois.
Inspiration pour une salle de bain rustique en bois brun de taille moyenne pour enfant avec une douche d'angle, WC à poser, un mur blanc, un sol en bois brun, un placard en trompe-l'oeil et un plan de toilette en bois.
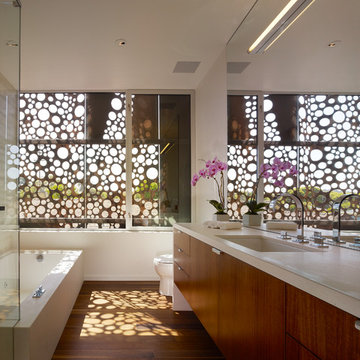
Benny Chan
Idée de décoration pour une salle de bain principale design en bois brun de taille moyenne avec un placard à porte plane, une baignoire encastrée, un lavabo encastré, un plan de toilette en calcaire, une douche d'angle, WC à poser, un carrelage beige, un carrelage de pierre, un mur blanc et un sol en bois brun.
Idée de décoration pour une salle de bain principale design en bois brun de taille moyenne avec un placard à porte plane, une baignoire encastrée, un lavabo encastré, un plan de toilette en calcaire, une douche d'angle, WC à poser, un carrelage beige, un carrelage de pierre, un mur blanc et un sol en bois brun.

Please visit my website directly by copying and pasting this link directly into your browser: http://www.berensinteriors.com/ to learn more about this project and how we may work together!
The striking custom glass accent tile gives this bathroom a hint of excitement and an interesting balance to the onyx tub deck. Robert Naik Photography.

View of left side of wet room and soaking tub with chrome tub filler. Plenty of natural light fills the space and the room has layers of texture by incorporating wood, tile, glass and patterned wallpaper, which adds visual interest.
Jessica Dauray - photography
Idées déco de salles de bain avec WC à poser et un sol en bois brun
1