Idées déco de salles de bain avec WC à poser et un sol en bois brun
Trier par :
Budget
Trier par:Populaires du jour
161 - 180 sur 2 996 photos
1 sur 3
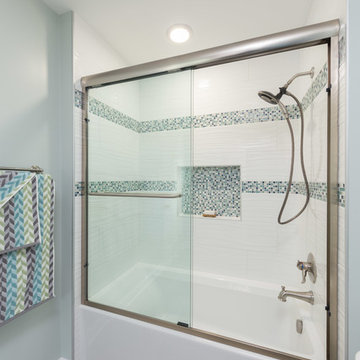
A remodeled master bathroom that now complements our clients' lifestyle. The main goal was to make the space more functional while also giving it a refreshing and updated look.
Our first action was to replace the vanity. We installed a brand new storage-centric vanity that stayed within the size of the previous one, wasting no additional space.
Additional features included custom mirrors perfectly fitted to their new vanity, elegant new sconce lighting, and a new mosaic tiled shower niche.
Designed by Chi Renovation & Design who serve Chicago and it's surrounding suburbs, with an emphasis on the North Side and North Shore. You'll find their work from the Loop through Lincoln Park, Skokie, Wilmette, and all of the way up to Lake Forest.
For more about Chi Renovation & Design, click here: https://www.chirenovation.com/

An important part of this bathroom design was to have a stylish and compact vanity. With cut back the size and mounted in the wall to conserve space.
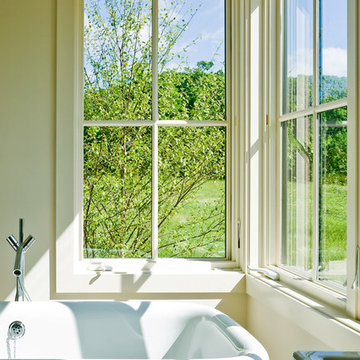
Peter Peirce
Idées déco pour une très grande salle de bain principale campagne avec un lavabo suspendu, une baignoire indépendante, une douche d'angle, WC à poser, un carrelage beige, un mur beige, un sol en bois brun, un placard sans porte, un carrelage de pierre, un sol marron et une cabine de douche à porte battante.
Idées déco pour une très grande salle de bain principale campagne avec un lavabo suspendu, une baignoire indépendante, une douche d'angle, WC à poser, un carrelage beige, un mur beige, un sol en bois brun, un placard sans porte, un carrelage de pierre, un sol marron et une cabine de douche à porte battante.
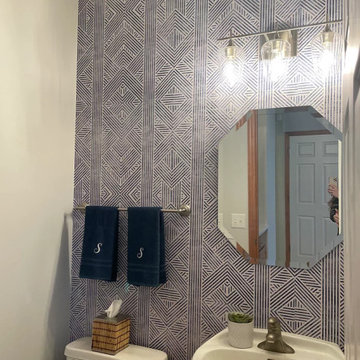
Off the kitchen these clients had a powder bathroom which they wanted a little sprucing up. We di new wallpaper, and a light to help create a fun focal point without breaking the bank.

Aménagement d'une grande salle de bain principale moderne en bois brun avec un placard à porte plane, une baignoire indépendante, un espace douche bain, WC à poser, un carrelage beige, un mur blanc, un sol en bois brun, une vasque, un plan de toilette en quartz modifié, un sol marron, une cabine de douche à porte battante et un plan de toilette blanc.
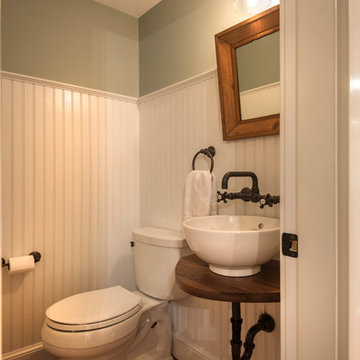
The small powder room off the kitchen was also renovated and included a walnut wall-hung countertop with vessel sink and wall mounted faucet.
Idée de décoration pour une petite salle d'eau champêtre avec WC à poser, un mur blanc, un sol en bois brun, une vasque, un plan de toilette en bois, un sol marron et un plan de toilette marron.
Idée de décoration pour une petite salle d'eau champêtre avec WC à poser, un mur blanc, un sol en bois brun, une vasque, un plan de toilette en bois, un sol marron et un plan de toilette marron.
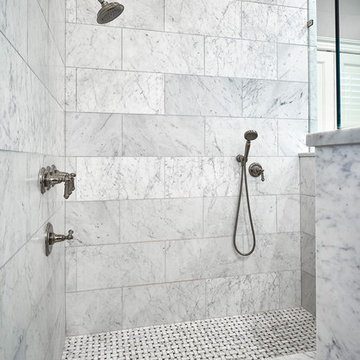
In this beautiful walk-in, zero-entry master bathroom shower, the walls are 12x24 honed White Carrara Marble installed in a traditional subway pattern using larger format tile. The shower floor is a mosaic basket weave using Italian Carrara and the dark tiles are black Absolute Granite to give the pattern a little more detail.
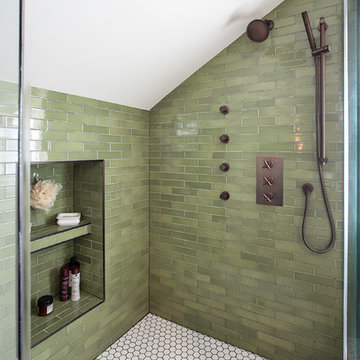
Jill Chatterjee photography
Cette image montre une salle de bain principale bohème de taille moyenne avec une baignoire sur pieds, une douche d'angle, WC à poser, un carrelage vert, des carreaux de céramique, un mur gris, un sol en bois brun, une vasque et un plan de toilette en marbre.
Cette image montre une salle de bain principale bohème de taille moyenne avec une baignoire sur pieds, une douche d'angle, WC à poser, un carrelage vert, des carreaux de céramique, un mur gris, un sol en bois brun, une vasque et un plan de toilette en marbre.
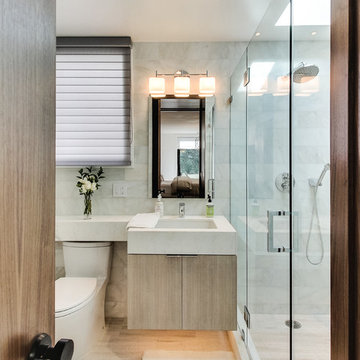
Réalisation d'une douche en alcôve design en bois clair avec un lavabo encastré, un placard à porte plane, WC à poser, un carrelage blanc et un sol en bois brun.
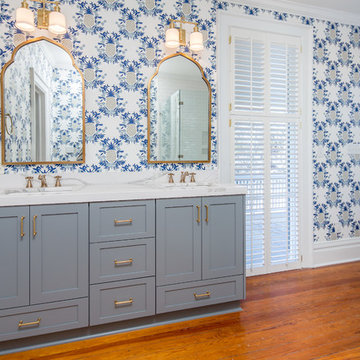
Exemple d'une salle de bain principale chic de taille moyenne avec un placard à porte shaker, des portes de placard grises, un sol en bois brun, un lavabo encastré, un plan de toilette en quartz modifié, un mur bleu, WC à poser et une douche d'angle.
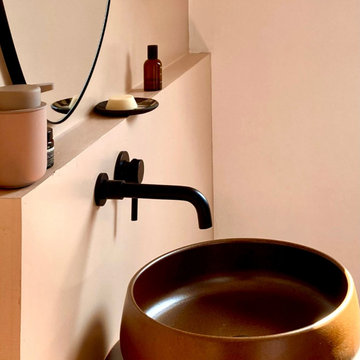
salle de bain chambre 1
Inspiration pour une grande salle de bain principale et grise et rose traditionnelle avec une douche à l'italienne, WC à poser, un carrelage blanc, des carreaux de céramique, un mur rose, un sol en bois brun, un lavabo de ferme, une cabine de douche à porte battante, une fenêtre, meuble simple vasque et poutres apparentes.
Inspiration pour une grande salle de bain principale et grise et rose traditionnelle avec une douche à l'italienne, WC à poser, un carrelage blanc, des carreaux de céramique, un mur rose, un sol en bois brun, un lavabo de ferme, une cabine de douche à porte battante, une fenêtre, meuble simple vasque et poutres apparentes.
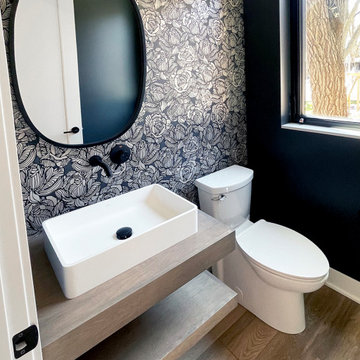
Small powder room design
Exemple d'une petite salle de bain moderne avec WC à poser, un mur noir, un sol en bois brun, une vasque, un plan de toilette en bois, un sol marron, un plan de toilette marron, meuble simple vasque, meuble-lavabo suspendu et du papier peint.
Exemple d'une petite salle de bain moderne avec WC à poser, un mur noir, un sol en bois brun, une vasque, un plan de toilette en bois, un sol marron, un plan de toilette marron, meuble simple vasque, meuble-lavabo suspendu et du papier peint.

Bright and airy all-white bathroom with his and hers sinks.
Cette image montre une grande salle de bain traditionnelle pour enfant avec un placard avec porte à panneau encastré, des portes de placard blanches, un combiné douche/baignoire, WC à poser, un mur blanc, un sol en bois brun, un lavabo encastré, un sol marron, une cabine de douche avec un rideau, un plan de toilette blanc, meuble double vasque et meuble-lavabo encastré.
Cette image montre une grande salle de bain traditionnelle pour enfant avec un placard avec porte à panneau encastré, des portes de placard blanches, un combiné douche/baignoire, WC à poser, un mur blanc, un sol en bois brun, un lavabo encastré, un sol marron, une cabine de douche avec un rideau, un plan de toilette blanc, meuble double vasque et meuble-lavabo encastré.
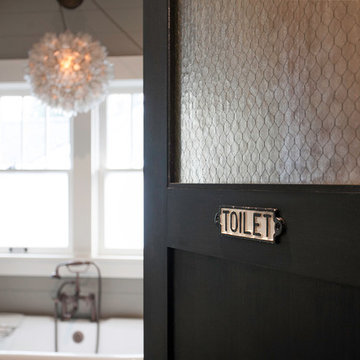
Jill Chatterjee photography
Idées déco pour une salle de bain principale éclectique en bois vieilli de taille moyenne avec un placard en trompe-l'oeil, une baignoire sur pieds, une douche d'angle, WC à poser, un carrelage vert, des carreaux de céramique, un mur gris, un sol en bois brun, une vasque et un plan de toilette en marbre.
Idées déco pour une salle de bain principale éclectique en bois vieilli de taille moyenne avec un placard en trompe-l'oeil, une baignoire sur pieds, une douche d'angle, WC à poser, un carrelage vert, des carreaux de céramique, un mur gris, un sol en bois brun, une vasque et un plan de toilette en marbre.
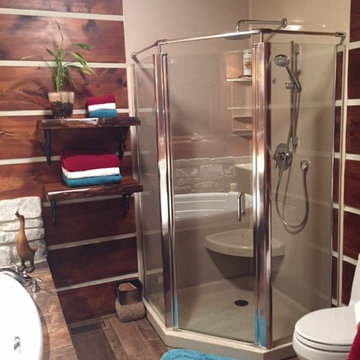
Neo Angle shower unit with corner seat and 3-tier corner shelf.
Exemple d'une salle de bain principale montagne de taille moyenne avec une baignoire posée, une douche d'angle, WC à poser, un mur marron et un sol en bois brun.
Exemple d'une salle de bain principale montagne de taille moyenne avec une baignoire posée, une douche d'angle, WC à poser, un mur marron et un sol en bois brun.
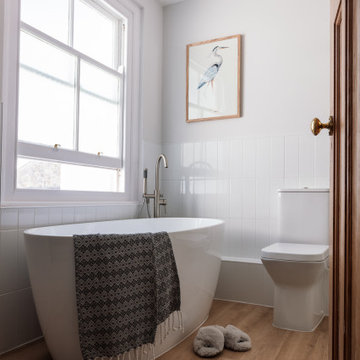
A coastal Scandinavian renovation project, combining a Victorian seaside cottage with Scandi design. We wanted to create a modern, open-plan living space but at the same time, preserve the traditional elements of the house that gave it it's character.
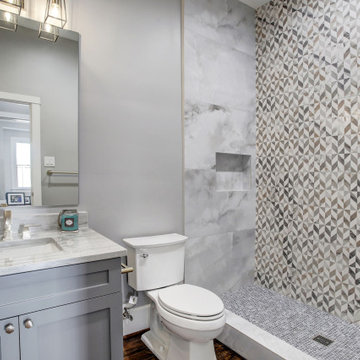
Beautifully updated guest bath. The tile is different and makes a statement in this bold bathroom.
Aménagement d'une salle d'eau classique de taille moyenne avec un placard avec porte à panneau encastré, des portes de placard grises, une douche d'angle, WC à poser, un carrelage multicolore, des carreaux de céramique, un mur gris, un sol en bois brun, un lavabo posé, un plan de toilette en quartz, un sol marron, aucune cabine, un plan de toilette blanc, une niche, meuble simple vasque et meuble-lavabo encastré.
Aménagement d'une salle d'eau classique de taille moyenne avec un placard avec porte à panneau encastré, des portes de placard grises, une douche d'angle, WC à poser, un carrelage multicolore, des carreaux de céramique, un mur gris, un sol en bois brun, un lavabo posé, un plan de toilette en quartz, un sol marron, aucune cabine, un plan de toilette blanc, une niche, meuble simple vasque et meuble-lavabo encastré.
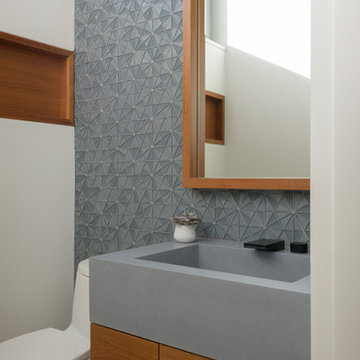
Floating concrete and teak vanity
Aménagement d'une salle de bain principale moderne en bois brun avec un placard avec porte à panneau encastré, WC à poser, un carrelage gris, mosaïque, un mur bleu, un sol en bois brun, un lavabo encastré, un plan de toilette en béton, un sol marron et un plan de toilette gris.
Aménagement d'une salle de bain principale moderne en bois brun avec un placard avec porte à panneau encastré, WC à poser, un carrelage gris, mosaïque, un mur bleu, un sol en bois brun, un lavabo encastré, un plan de toilette en béton, un sol marron et un plan de toilette gris.
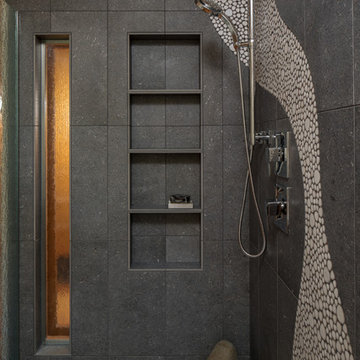
This modern bathroom remodel utilized natural light and organic, fluid tile design to create a sense of tranquility. The creative use of multi-colored pebble tiles, contrasting grout tones and outside-the-box design elements make the space feel lighthearted and playful, as well as spacious and grounding. The floors were salvaged from a local high school gym and the door leading into the master bathroom was custom made with a window re-light that aligns with the window in the shower. This allows for fluidity of light and space when the door is in the open position.
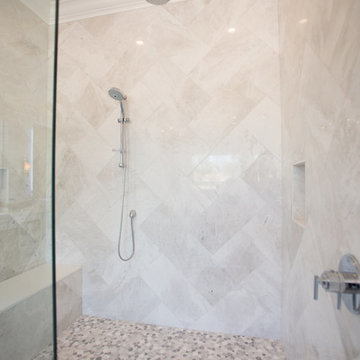
Lovely transitional style custom home in Scottsdale, Arizona. The high ceilings, skylights, white cabinetry, and medium wood tones create a light and airy feeling throughout the home. The aesthetic gives a nod to contemporary design and has a sophisticated feel but is also very inviting and warm. In part this was achieved by the incorporation of varied colors, styles, and finishes on the fixtures, tiles, and accessories. The look was further enhanced by the juxtapositional use of black and white to create visual interest and make it fun. Thoughtfully designed and built for real living and indoor/ outdoor entertainment.
Idées déco de salles de bain avec WC à poser et un sol en bois brun
9