Idées déco de salles de bain avec WC à poser et un sol en bois brun
Trier par :
Budget
Trier par:Populaires du jour
241 - 260 sur 3 002 photos
1 sur 3
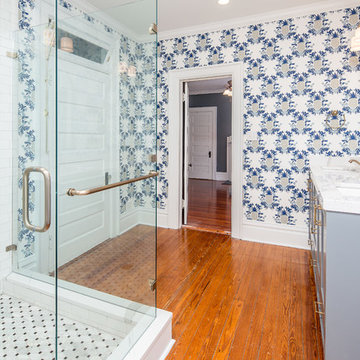
Steve Bracci Photography
Idées déco pour une salle de bain principale classique de taille moyenne avec un placard à porte shaker, des portes de placard grises, un carrelage blanc, des carreaux de céramique, un sol en bois brun, un lavabo encastré, un plan de toilette en quartz modifié, une douche d'angle, WC à poser et un mur bleu.
Idées déco pour une salle de bain principale classique de taille moyenne avec un placard à porte shaker, des portes de placard grises, un carrelage blanc, des carreaux de céramique, un sol en bois brun, un lavabo encastré, un plan de toilette en quartz modifié, une douche d'angle, WC à poser et un mur bleu.
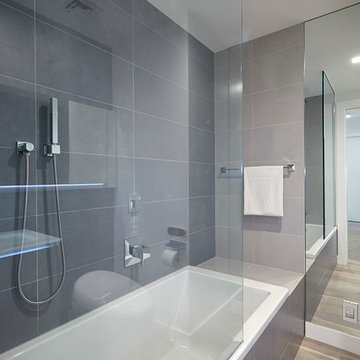
Idées déco pour une grande salle de bain principale contemporaine avec une baignoire posée, un combiné douche/baignoire, un sol en bois brun, WC à poser, un carrelage gris, des carreaux de porcelaine, un placard à porte plane, des portes de placard blanches, un mur blanc, un lavabo intégré, un plan de toilette en verre et un sol beige.
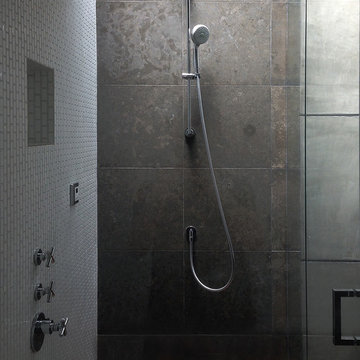
New mosaic tile, installed vertically, along with a custom wood slat shower floor, add warmth this modern steam shower, with high ceilings and skylights above.
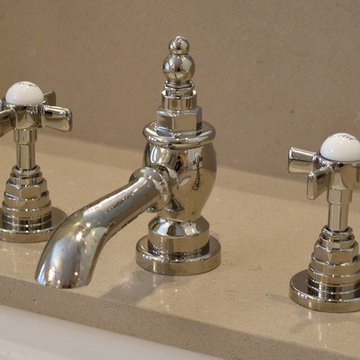
Kristen B
Réalisation d'une grande salle de bain principale tradition avec un placard avec porte à panneau encastré, des portes de placard blanches, une baignoire sur pieds, une douche ouverte, WC à poser, un carrelage beige, un carrelage marron, des carreaux de porcelaine, un mur beige, un lavabo encastré, un plan de toilette en surface solide et un sol en bois brun.
Réalisation d'une grande salle de bain principale tradition avec un placard avec porte à panneau encastré, des portes de placard blanches, une baignoire sur pieds, une douche ouverte, WC à poser, un carrelage beige, un carrelage marron, des carreaux de porcelaine, un mur beige, un lavabo encastré, un plan de toilette en surface solide et un sol en bois brun.
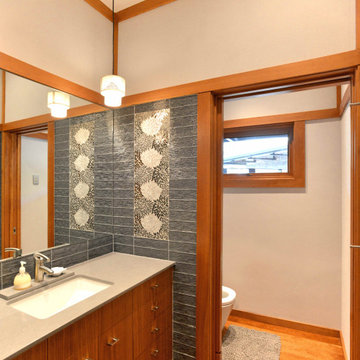
Japanese Guest Bathroom
Cette image montre une salle de bain asiatique de taille moyenne avec un placard à porte plane, des portes de placard grises, WC à poser, un carrelage beige, un carrelage en pâte de verre, un plan de toilette en quartz modifié, un plan de toilette beige, meuble simple vasque, meuble-lavabo suspendu, un mur beige, un sol en bois brun, un lavabo posé, un sol marron et des toilettes cachées.
Cette image montre une salle de bain asiatique de taille moyenne avec un placard à porte plane, des portes de placard grises, WC à poser, un carrelage beige, un carrelage en pâte de verre, un plan de toilette en quartz modifié, un plan de toilette beige, meuble simple vasque, meuble-lavabo suspendu, un mur beige, un sol en bois brun, un lavabo posé, un sol marron et des toilettes cachées.
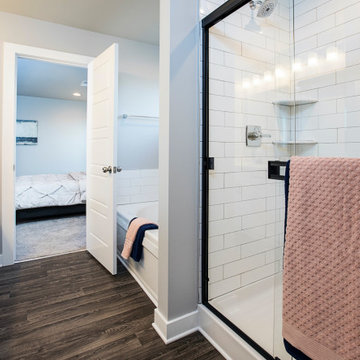
Idées déco pour une douche en alcôve principale craftsman de taille moyenne avec un placard avec porte à panneau encastré, des portes de placard blanches, une baignoire en alcôve, WC à poser, un carrelage blanc, un carrelage métro, un mur gris, un sol en bois brun, un lavabo intégré, un plan de toilette en marbre, un sol marron, une cabine de douche à porte coulissante, un plan de toilette blanc, meuble double vasque et meuble-lavabo encastré.

Réalisation d'une salle de bain principale tradition de taille moyenne avec un placard avec porte à panneau encastré, des portes de placard grises, une baignoire indépendante, une douche d'angle, WC à poser, un carrelage blanc, un carrelage métro, un mur gris, un sol en bois brun, un lavabo encastré, un plan de toilette en quartz, un sol beige, une cabine de douche à porte battante et un plan de toilette blanc.
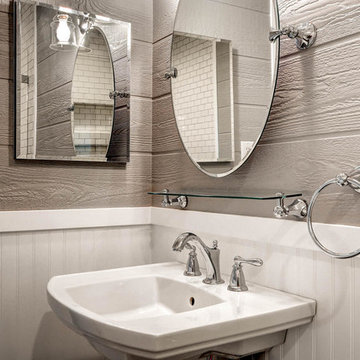
Aménagement d'une petite salle d'eau moderne avec une baignoire en alcôve, un combiné douche/baignoire, WC à poser, un carrelage blanc, un carrelage métro, un mur gris, un sol en bois brun, un lavabo de ferme et un plan de toilette en surface solide.
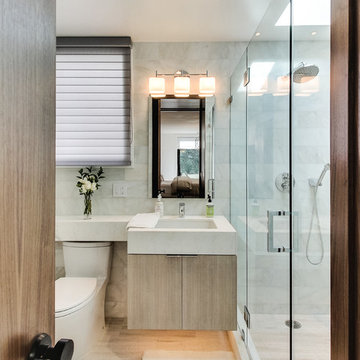
Réalisation d'une douche en alcôve design en bois clair avec un lavabo encastré, un placard à porte plane, WC à poser, un carrelage blanc et un sol en bois brun.
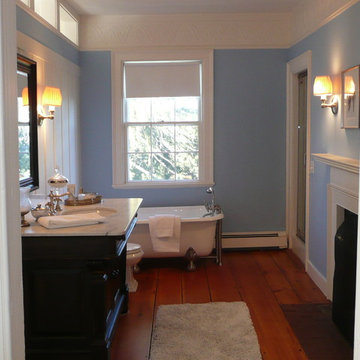
This property was empty before staging. Photos and Staging by Betsy Konaxis, BK Classic Collections Home Stagers
Cette photo montre une salle de bain principale chic de taille moyenne avec un lavabo encastré, un placard en trompe-l'oeil, des portes de placard noires, un plan de toilette en marbre, une baignoire sur pieds, WC à poser, un mur bleu et un sol en bois brun.
Cette photo montre une salle de bain principale chic de taille moyenne avec un lavabo encastré, un placard en trompe-l'oeil, des portes de placard noires, un plan de toilette en marbre, une baignoire sur pieds, WC à poser, un mur bleu et un sol en bois brun.
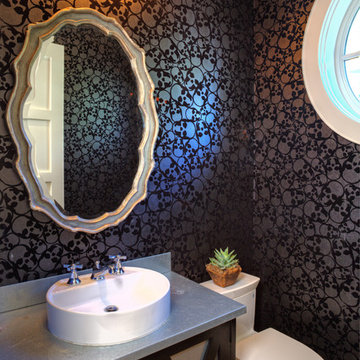
Idée de décoration pour une petite salle de bain tradition en bois foncé avec une vasque, un plan de toilette en zinc, WC à poser, un mur noir, un sol en bois brun et un placard avec porte à panneau encastré.
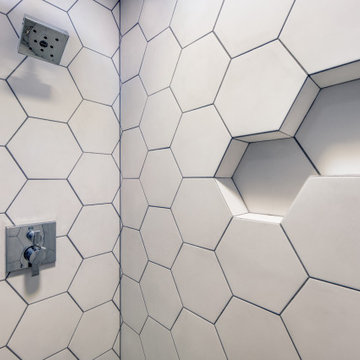
Careful detail, careful planning in this elaborate recessed Shampoo niche. Initially designed by the client sketching his idea out on a scrap piece of paper.
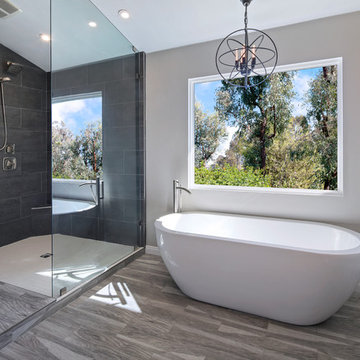
Idées déco pour une salle de bain principale contemporaine en bois brun de taille moyenne avec un placard à porte plane, une baignoire indépendante, une douche ouverte, WC à poser, des carreaux de porcelaine, un mur gris, un sol en bois brun, un lavabo encastré, un plan de toilette en marbre, un sol gris et aucune cabine.
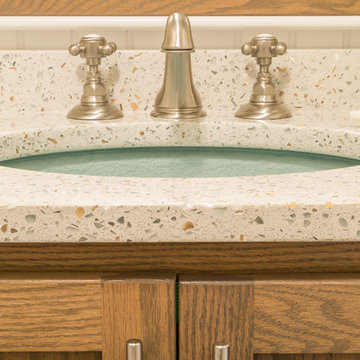
As innkeepers, Lois and Evan Evans know all about hospitality. So after buying a 1955 Cape Cod cottage whose interiors hadn’t been updated since the 1970s, they set out on a whole-house renovation, a major focus of which was the kitchen.
The goal of this renovation was to create a space that would be efficient and inviting for entertaining, as well as compatible with the home’s beach-cottage style.
Cape Associates removed the wall separating the kitchen from the dining room to create an open, airy layout. The ceilings were raised and clad in shiplap siding and highlighted with new pine beams, reflective of the cottage style of the home. New windows add a vintage look.
The designer used a whitewashed palette and traditional cabinetry to push a casual and beachy vibe, while granite countertops add a touch of elegance.
The layout was rearranged to include an island that’s roomy enough for casual meals and for guests to hang around when the owners are prepping party meals.
Placing the main sink and dishwasher in the island instead of the usual under-the-window spot was a decision made by Lois early in the planning stages. “If we have guests over, I can face everyone when I’m rinsing vegetables or washing dishes,” she says. “Otherwise, my back would be turned.”
The old avocado-hued linoleum flooring had an unexpected bonus: preserving the original oak floors, which were refinished.
The new layout includes room for the homeowners’ hutch from their previous residence, as well as an old pot-bellied stove, a family heirloom. A glass-front cabinet allows the homeowners to show off colorful dishes. Bringing the cabinet down to counter level adds more storage. Stacking the microwave, oven and warming drawer adds efficiency.
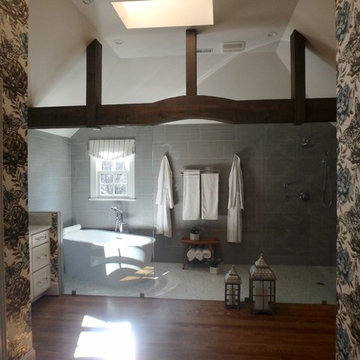
View from master bedroom. The barn wood beam creates a stunning focal point that not only adds a touch of masculinity, but also functions as structural support for the seamless glass walls separating the wet area from the rest of the space. Walnut hardwood floors gracefully transition to hexagon tile with a curbless zero entry into the wet room. The overall feel is calming and inviting; there is plenty of space to spread out, yet there is still warmth and intimacy.
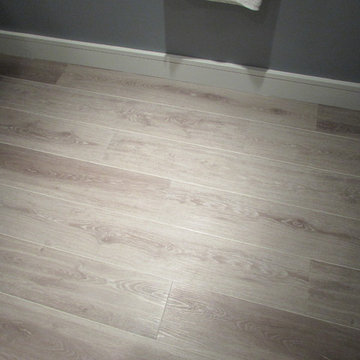
The flooring color was also an important decision in keeping the room open. Our one goal was to make the space feel bigger. We chose a beautiful medium hardwood.
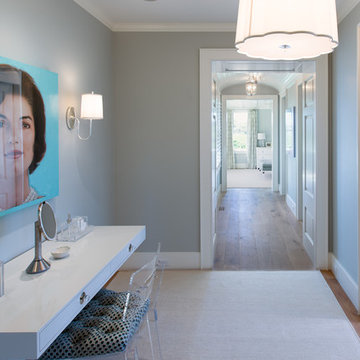
Nantucket Architectural Photography
Inspiration pour une grande salle de bain principale marine avec un placard avec porte à panneau surélevé, des portes de placard blanches, un plan de toilette en marbre, une baignoire indépendante, une douche double, WC à poser, un carrelage gris, des carreaux de céramique, un mur blanc et un sol en bois brun.
Inspiration pour une grande salle de bain principale marine avec un placard avec porte à panneau surélevé, des portes de placard blanches, un plan de toilette en marbre, une baignoire indépendante, une douche double, WC à poser, un carrelage gris, des carreaux de céramique, un mur blanc et un sol en bois brun.
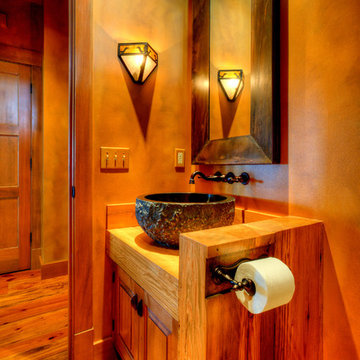
Photography by Lucas Henning.
Aménagement d'une salle d'eau campagne en bois brun de taille moyenne avec un placard avec porte à panneau surélevé, WC à poser, un mur beige, un sol en bois brun, une vasque, un plan de toilette en bois, un sol marron et un plan de toilette marron.
Aménagement d'une salle d'eau campagne en bois brun de taille moyenne avec un placard avec porte à panneau surélevé, WC à poser, un mur beige, un sol en bois brun, une vasque, un plan de toilette en bois, un sol marron et un plan de toilette marron.
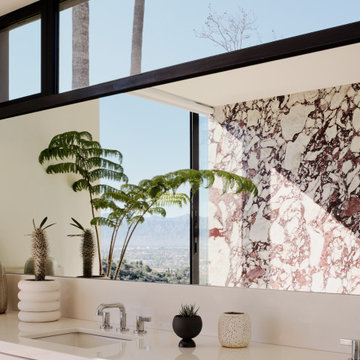
Mirror + window magic: Floating vanity with wall to wall mirror under clerestory window frames the San Fernando Valley floor beyond.
Cette image montre une salle de bain principale minimaliste de taille moyenne avec un placard à porte plane, des portes de placard blanches, une baignoire indépendante, un espace douche bain, WC à poser, un carrelage multicolore, des dalles de pierre, un mur blanc, un sol en bois brun, un lavabo encastré, un plan de toilette en marbre, un sol marron, aucune cabine, un plan de toilette blanc, des toilettes cachées, meuble double vasque et meuble-lavabo suspendu.
Cette image montre une salle de bain principale minimaliste de taille moyenne avec un placard à porte plane, des portes de placard blanches, une baignoire indépendante, un espace douche bain, WC à poser, un carrelage multicolore, des dalles de pierre, un mur blanc, un sol en bois brun, un lavabo encastré, un plan de toilette en marbre, un sol marron, aucune cabine, un plan de toilette blanc, des toilettes cachées, meuble double vasque et meuble-lavabo suspendu.

Nos encontramos con un piso muy oscuro, con muchas divisorias y sin carácter alguno. Nuestros clientes necesitaban un hogar acorde con su día a día y estilo; 3-4 habitaciones, dos baños y mucho espacio para las zonas comunes. ¡Este piso necesitaba un diseño integral!
Diferenciamos zona de día y de noche; dándole más luz a las zonas comunes y calidez a las habitaciones. Como actualmente solo necesitaban 3 habitaciones apostamos por crear un cerramiento móvil entre las más pequeñas.
Baños con carácter, gracias a las griferías y baldosas en espiga con colores suaves y luminosos.
La pared de ladrillo blanco nos guía desde la entrada de la vivienda hasta el salón comedor, nos aporta textura sin quitar luz.
La cocina abierta integra el mueble del salón y recoge la zona de comedor con un banco que siguiendo la pared amueblada. Por último, le damos un toque cálido y rústico con las bigas de madera en el techo.
Este es uno de esos proyectos que refleja como ha cambiado el día a día y nuestras necesidades.
Idées déco de salles de bain avec WC à poser et un sol en bois brun
13