Idées déco de salles de bain avec WC à poser et un sol en carrelage de céramique
Trier par :
Budget
Trier par:Populaires du jour
81 - 100 sur 40 267 photos
1 sur 3

Photography by Jason Denton
Cette photo montre une douche en alcôve principale tendance en bois brun de taille moyenne avec une vasque, mosaïque, WC à poser, un carrelage gris, un mur blanc, un sol en carrelage de céramique, un plan de toilette en bois, un placard à porte plane, aucune cabine et un plan de toilette marron.
Cette photo montre une douche en alcôve principale tendance en bois brun de taille moyenne avec une vasque, mosaïque, WC à poser, un carrelage gris, un mur blanc, un sol en carrelage de céramique, un plan de toilette en bois, un placard à porte plane, aucune cabine et un plan de toilette marron.
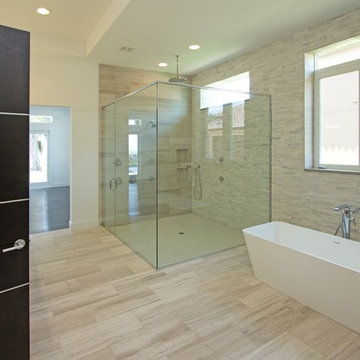
Idées déco pour une très grande salle de bain principale moderne en bois foncé avec une vasque, un placard avec porte à panneau encastré, un plan de toilette en quartz modifié, une baignoire indépendante, une douche d'angle, WC à poser, un carrelage beige, un carrelage de pierre, un mur blanc et un sol en carrelage de céramique.
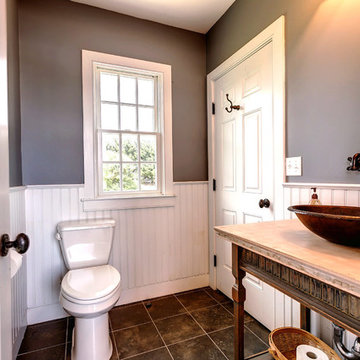
Carol Sydney
Réalisation d'une petite salle d'eau tradition en bois brun avec une vasque, un placard en trompe-l'oeil, un plan de toilette en bois, WC à poser, un carrelage marron, des carreaux de céramique, un mur gris et un sol en carrelage de céramique.
Réalisation d'une petite salle d'eau tradition en bois brun avec une vasque, un placard en trompe-l'oeil, un plan de toilette en bois, WC à poser, un carrelage marron, des carreaux de céramique, un mur gris et un sol en carrelage de céramique.

Exemple d'une salle de bain chic en bois brun de taille moyenne pour enfant avec un lavabo posé, un plan de toilette en granite, une douche double, WC à poser, un carrelage beige, des carreaux de céramique, un mur beige, un sol en carrelage de céramique et un placard avec porte à panneau surélevé.
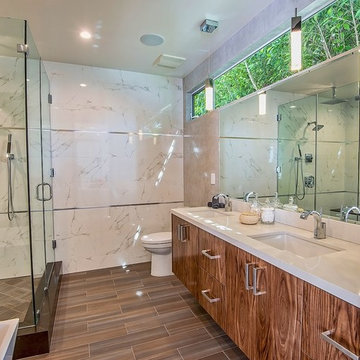
Idée de décoration pour une salle de bain principale design en bois brun de taille moyenne avec un lavabo encastré, un placard à porte plane, un plan de toilette en quartz modifié, une baignoire indépendante, une douche d'angle, WC à poser, un carrelage blanc, des carreaux de porcelaine, un mur gris et un sol en carrelage de céramique.
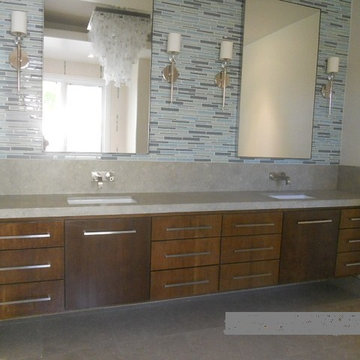
Custom made extra long double vanity. made of white oak, dove tail joinery on drawers.
Réalisation d'une grande salle de bain principale design avec un lavabo encastré, un placard en trompe-l'oeil, des portes de placard marrons, un plan de toilette en granite, une baignoire indépendante, une douche ouverte, WC à poser, un carrelage bleu, un carrelage en pâte de verre, un mur beige et un sol en carrelage de céramique.
Réalisation d'une grande salle de bain principale design avec un lavabo encastré, un placard en trompe-l'oeil, des portes de placard marrons, un plan de toilette en granite, une baignoire indépendante, une douche ouverte, WC à poser, un carrelage bleu, un carrelage en pâte de verre, un mur beige et un sol en carrelage de céramique.
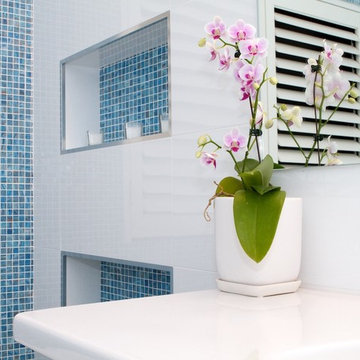
The client's love of sky blue was stunningly incorporated into the design of both their kitchen and bathroom. In the kitchen, the wide use of stainless steel and white keep the mood uplifted and makes for a very practical surface. The glass cabinets mimic clouds, and there is ample lighting to further enhance the effect in this almost windowless kitchen. Triple ovens, built-in sink with Zip tap, integrated fridge and dishwasher, walk-in pantry and clever breakfast bar area, are just some of the features in this kitchen.
The bathroom's crisp, blue and white colour scheme is refreshingly lovely and practical. The use of contrasting timber warms the space and echoes the burnished brown tones in the mosaics. The freestanding bath creates a beautiful center piece and the frameless shower whilst spacious, does not crowd the room. Well-chosen tapware and fittings make for a very personlised look.
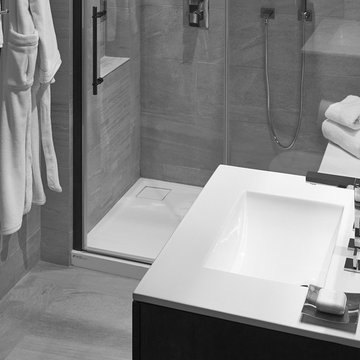
Simplicity and functionality merged perfectly in this bathroom. A single vanity, Duravit© toilet, and built-in storage make the most of limited space.
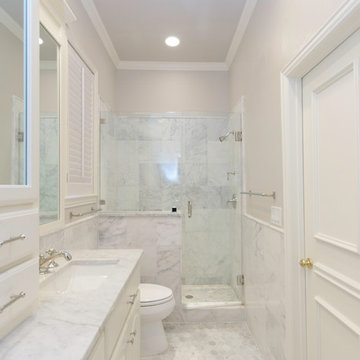
Lindsay Hames
Exemple d'une petite douche en alcôve tendance avec des portes de placard blanches, WC à poser, un mur gris, un sol en carrelage de céramique, un placard avec porte à panneau surélevé, un lavabo encastré, un plan de toilette en marbre, un carrelage gris, du carrelage en marbre, un sol gris et une cabine de douche à porte battante.
Exemple d'une petite douche en alcôve tendance avec des portes de placard blanches, WC à poser, un mur gris, un sol en carrelage de céramique, un placard avec porte à panneau surélevé, un lavabo encastré, un plan de toilette en marbre, un carrelage gris, du carrelage en marbre, un sol gris et une cabine de douche à porte battante.
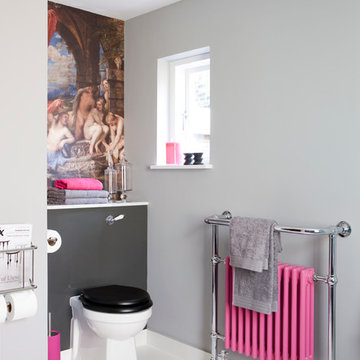
A mural of a Titian painting and a hot pink radiator adds an exotic note to this Victorian bathroom
Réalisation d'une salle de bain grise et rose tradition avec WC à poser, un mur gris et un sol en carrelage de céramique.
Réalisation d'une salle de bain grise et rose tradition avec WC à poser, un mur gris et un sol en carrelage de céramique.
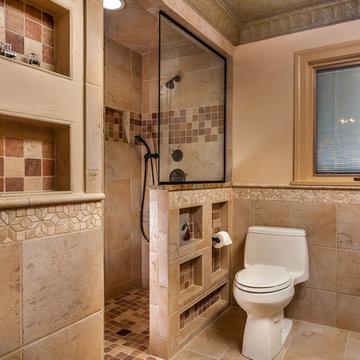
Mission style home main bathroom
Exemple d'une petite salle d'eau avec une douche à l'italienne, WC à poser, un carrelage beige, des carreaux de porcelaine, un mur marron et un sol en carrelage de céramique.
Exemple d'une petite salle d'eau avec une douche à l'italienne, WC à poser, un carrelage beige, des carreaux de porcelaine, un mur marron et un sol en carrelage de céramique.
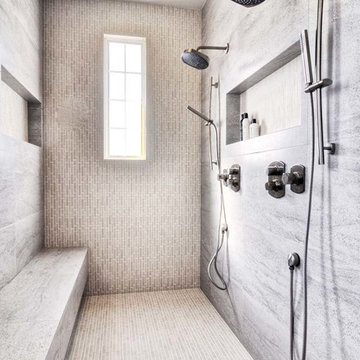
Total renovation of a traditional master bathroom into a modern showpiece. m.a.p. interiors created the new floor plan, custom designed the floating vanities and other built-ins, and selected all the finishing materials for the space. The result is a serene master bath with spa quality and understated elegance.
Pictured here is the large shower with bench.
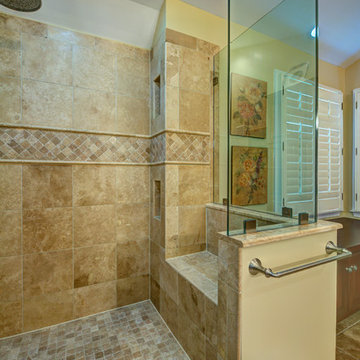
Cette image montre une grande salle de bain principale traditionnelle en bois foncé avec un lavabo encastré, un placard avec porte à panneau surélevé, un plan de toilette en quartz modifié, une douche d'angle, WC à poser, un carrelage beige, un mur jaune et un sol en carrelage de céramique.
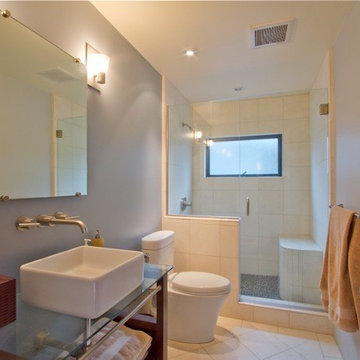
CCS
Exemple d'une petite salle de bain tendance avec WC à poser, des carreaux de céramique, un mur gris, un sol en carrelage de céramique, une vasque et un plan de toilette en verre.
Exemple d'une petite salle de bain tendance avec WC à poser, des carreaux de céramique, un mur gris, un sol en carrelage de céramique, une vasque et un plan de toilette en verre.
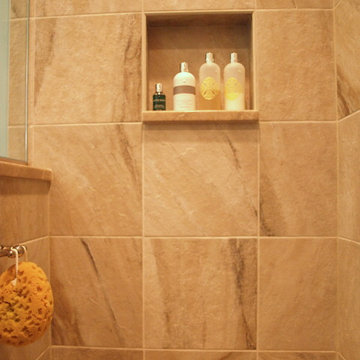
A niche is a shelf framed out between studs, recessed in a wall. It is a great little trick to add storage that does not protrude into the space. Finished with a beveled edged tile, this niche becomes a part of the showers design.
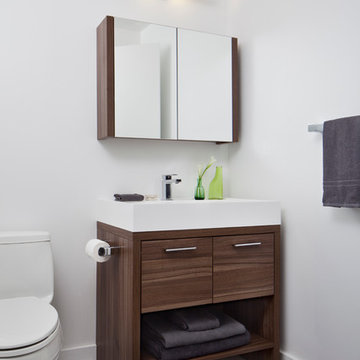
© Rad Design Inc.
A two storey penthouse loft in an old historic building and neighbourhood of downtown Toronto.
Exemple d'une petite salle de bain industrielle en bois foncé avec un placard à porte plane, WC à poser, un mur blanc, un sol en carrelage de céramique et un plan vasque.
Exemple d'une petite salle de bain industrielle en bois foncé avec un placard à porte plane, WC à poser, un mur blanc, un sol en carrelage de céramique et un plan vasque.
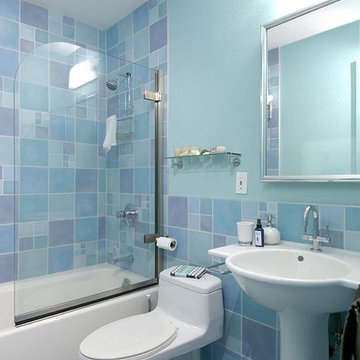
Cette photo montre une salle de bain principale moderne de taille moyenne avec un lavabo de ferme, une baignoire en alcôve, un combiné douche/baignoire, WC à poser, un carrelage bleu, des carreaux de céramique, un mur blanc et un sol en carrelage de céramique.

Z Collection Candy ceramic tile in ‘Ocean’ staggered horizontally in this walk-in shower in Portland, Oregon.
Exemple d'une petite salle de bain chic en bois foncé avec un placard avec porte à panneau encastré, WC à poser, un carrelage bleu, des carreaux de céramique, un mur bleu, un sol en carrelage de céramique, un lavabo posé, un plan de toilette en marbre, un sol blanc, une cabine de douche à porte battante, un plan de toilette blanc, une niche, meuble simple vasque, meuble-lavabo encastré et du papier peint.
Exemple d'une petite salle de bain chic en bois foncé avec un placard avec porte à panneau encastré, WC à poser, un carrelage bleu, des carreaux de céramique, un mur bleu, un sol en carrelage de céramique, un lavabo posé, un plan de toilette en marbre, un sol blanc, une cabine de douche à porte battante, un plan de toilette blanc, une niche, meuble simple vasque, meuble-lavabo encastré et du papier peint.

Specific to this photo: A view of our vanity with their choice in an open shower. Our vanity is 60-inches and made with solid timber paired with naturally sourced Carrara marble from Italy. The homeowner chose silver hardware throughout their bathroom, which is featured in the faucets along with their shower hardware. The shower has an open door, and features glass paneling, chevron black accent ceramic tiling, multiple shower heads, and an in-wall shelf.
This bathroom was a collaborative project in which we worked with the architect in a home located on Mervin Street in Bentleigh East in Australia.
This master bathroom features our Davenport 60-inch bathroom vanity with double basin sinks in the Hampton Gray coloring. The Davenport model comes with a natural white Carrara marble top sourced from Italy.
This master bathroom features an open shower with multiple streams, chevron tiling, and modern details in the hardware. This master bathroom also has a freestanding curved bath tub from our brand, exclusive to Australia at this time. This bathroom also features a one-piece toilet from our brand, exclusive to Australia. Our architect focused on black and silver accents to pair with the white and grey coloring from the main furniture pieces.

Cette photo montre une salle de bain principale chic en bois clair de taille moyenne avec un placard avec porte à panneau encastré, un carrelage blanc, du carrelage en marbre, un plan de toilette en marbre, un plan de toilette blanc, meuble double vasque, meuble-lavabo sur pied, une baignoire indépendante, une douche d'angle, WC à poser, un mur gris, un sol en carrelage de céramique, un lavabo posé, un sol blanc, une cabine de douche à porte battante et un banc de douche.
Idées déco de salles de bain avec WC à poser et un sol en carrelage de céramique
5