Idées déco de salles de bain avec WC à poser et un sol en carrelage de céramique
Trier par :
Budget
Trier par:Populaires du jour
141 - 160 sur 40 272 photos
1 sur 3
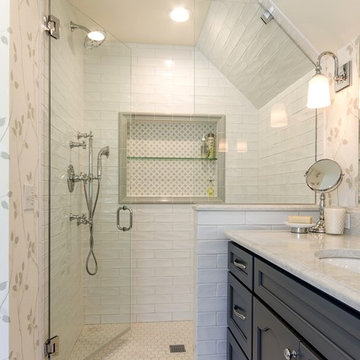
Photos by Weimar Design
Exemple d'une douche en alcôve principale chic de taille moyenne avec un placard à porte shaker, des portes de placard grises, une baignoire sur pieds, WC à poser, un carrelage blanc, un carrelage métro, un mur beige, un sol en carrelage de céramique, un plan de toilette en quartz modifié, un sol gris, une cabine de douche à porte battante et un lavabo encastré.
Exemple d'une douche en alcôve principale chic de taille moyenne avec un placard à porte shaker, des portes de placard grises, une baignoire sur pieds, WC à poser, un carrelage blanc, un carrelage métro, un mur beige, un sol en carrelage de céramique, un plan de toilette en quartz modifié, un sol gris, une cabine de douche à porte battante et un lavabo encastré.
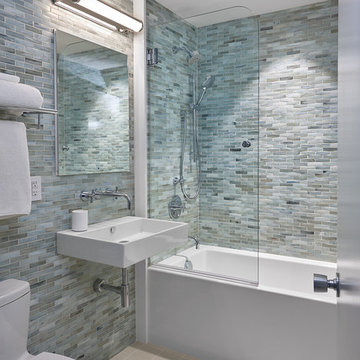
Photography: Anice Hoachlander, Hoachlander Davis Photography.
Cette image montre une petite salle de bain vintage avec une baignoire en alcôve, un combiné douche/baignoire, WC à poser, un carrelage gris, du carrelage en marbre, un sol en carrelage de céramique, un lavabo suspendu, un sol beige et aucune cabine.
Cette image montre une petite salle de bain vintage avec une baignoire en alcôve, un combiné douche/baignoire, WC à poser, un carrelage gris, du carrelage en marbre, un sol en carrelage de céramique, un lavabo suspendu, un sol beige et aucune cabine.
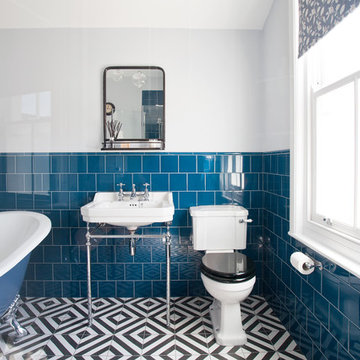
Randi Sokoloff
Exemple d'une petite salle de bain chic avec une douche d'angle, WC à poser, un carrelage bleu, des carreaux de céramique, un mur blanc, un sol en carrelage de céramique, un lavabo de ferme, un sol multicolore et une cabine de douche à porte battante.
Exemple d'une petite salle de bain chic avec une douche d'angle, WC à poser, un carrelage bleu, des carreaux de céramique, un mur blanc, un sol en carrelage de céramique, un lavabo de ferme, un sol multicolore et une cabine de douche à porte battante.

Christine Hill Photography
Clever custom storage and vanity means everything is close at hand in this modern bathroom.
Cette photo montre une salle de bain tendance de taille moyenne avec un carrelage noir, une vasque, un sol noir, un plan de toilette beige, un placard à porte plane, une douche ouverte, WC à poser, des carreaux de céramique, un mur noir, un sol en carrelage de céramique, un plan de toilette en stratifié, aucune cabine, meuble simple vasque et boiseries.
Cette photo montre une salle de bain tendance de taille moyenne avec un carrelage noir, une vasque, un sol noir, un plan de toilette beige, un placard à porte plane, une douche ouverte, WC à poser, des carreaux de céramique, un mur noir, un sol en carrelage de céramique, un plan de toilette en stratifié, aucune cabine, meuble simple vasque et boiseries.
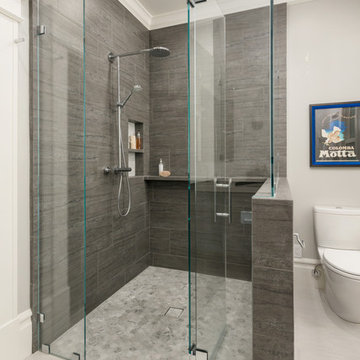
Contemporary, sleek master bath oasis featuring custom-built floating vanity, chrome faucets, recessed medicine cabinets, porcelain tile floor with a marble accent tile behind vanity. A custom-designed shower featuring wrap-around ledge, high-end plumbing fixtures, marble hexagon floor tiles, custom glass shower door. Photo by Exceptional Frames.
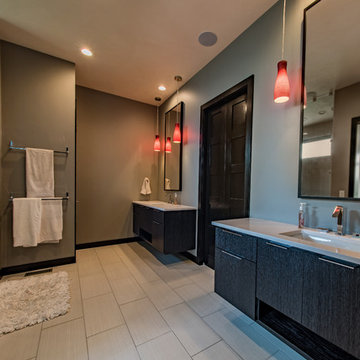
Idée de décoration pour une grande salle de bain principale design en bois foncé avec un placard à porte plane, une douche d'angle, WC à poser, un carrelage marron, des carreaux de céramique, un mur marron, un sol en carrelage de céramique, un lavabo encastré, un plan de toilette en quartz modifié, un sol beige et une cabine de douche à porte battante.

Aménagement d'une salle d'eau industrielle en bois vieilli de taille moyenne avec WC à poser, un mur gris, un sol en carrelage de céramique, un lavabo suspendu, un placard à porte shaker, un carrelage gris, des carreaux de béton et un sol multicolore.
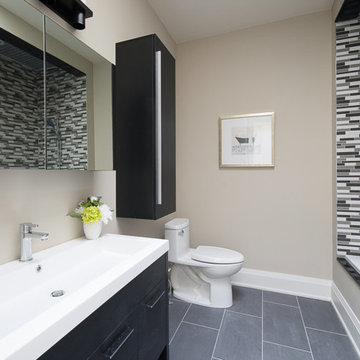
Exemple d'une salle de bain principale moderne de taille moyenne avec un placard à porte plane, des portes de placard blanches, une baignoire indépendante, une douche ouverte, WC à poser, un carrelage beige, un carrelage de pierre, un mur blanc, un sol en carrelage de céramique, une grande vasque et un plan de toilette en carrelage.

Cette photo montre une petite salle de bain tendance en bois foncé avec un placard à porte plane, WC à poser, un carrelage bleu, un carrelage blanc, un carrelage en pâte de verre, un mur bleu, un sol en carrelage de céramique, un lavabo encastré et un plan de toilette en granite.
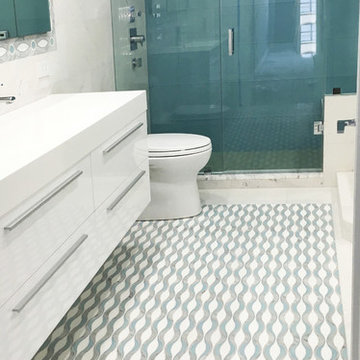
Réalisation d'une douche en alcôve principale minimaliste de taille moyenne avec un placard à porte plane, des portes de placard blanches, un carrelage bleu, un mur bleu, un sol en carrelage de céramique, un plan de toilette en verre, WC à poser et un lavabo intégré.

Aménagement d'une salle de bain principale industrielle en bois clair de taille moyenne avec un placard sans porte, une douche ouverte, WC à poser, un carrelage blanc, un mur blanc, un sol en carrelage de céramique, un plan de toilette en granite, un lavabo intégré, un carrelage métro, un sol noir et aucune cabine.
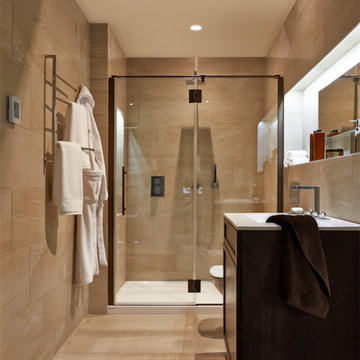
With color pallets to suit any taste, this bathroom has a place in any home.
Exemple d'une salle de bain principale moderne en bois foncé de taille moyenne avec un placard à porte plane, une baignoire indépendante, une douche à l'italienne, WC à poser, un carrelage beige, des carreaux de céramique, un mur beige, un sol en carrelage de céramique et un lavabo posé.
Exemple d'une salle de bain principale moderne en bois foncé de taille moyenne avec un placard à porte plane, une baignoire indépendante, une douche à l'italienne, WC à poser, un carrelage beige, des carreaux de céramique, un mur beige, un sol en carrelage de céramique et un lavabo posé.
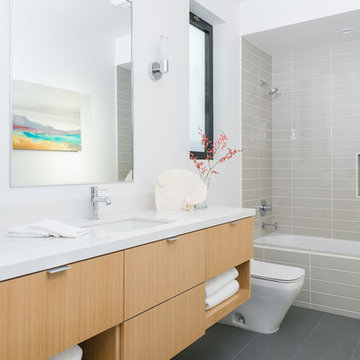
Idée de décoration pour une douche en alcôve marine en bois clair de taille moyenne pour enfant avec un placard à porte plane, un carrelage gris, un mur blanc, un lavabo encastré, un plan de toilette en quartz modifié, une baignoire en alcôve, WC à poser, un carrelage métro et un sol en carrelage de céramique.
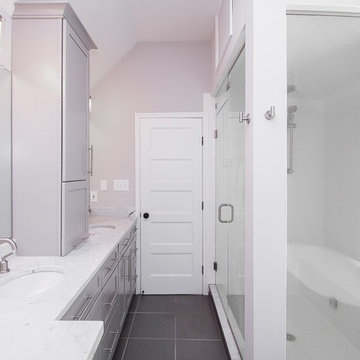
Josh Miller
Réalisation d'une salle de bain principale design de taille moyenne avec un placard à porte shaker, des portes de placard grises, une baignoire indépendante, une douche double, WC à poser, un carrelage blanc, des carreaux de céramique, un mur gris, un lavabo encastré, un plan de toilette en marbre et un sol en carrelage de céramique.
Réalisation d'une salle de bain principale design de taille moyenne avec un placard à porte shaker, des portes de placard grises, une baignoire indépendante, une douche double, WC à poser, un carrelage blanc, des carreaux de céramique, un mur gris, un lavabo encastré, un plan de toilette en marbre et un sol en carrelage de céramique.
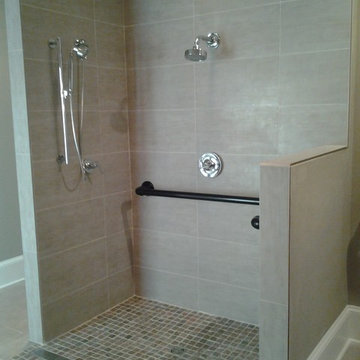
Who says a barrier-free shower has to look institutionalized? This shower is complete with chrome MEN fixtures, a 60" linear drain, Italian imported tile, and custom-made grab bars to complete this industrial bathroom.
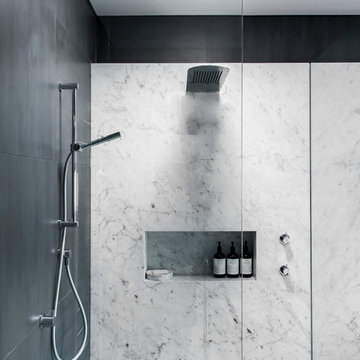
Exemple d'une grande salle de bain principale tendance avec un lavabo intégré, un placard en trompe-l'oeil, des portes de placard blanches, un plan de toilette en surface solide, une baignoire indépendante, une douche ouverte, WC à poser, un carrelage gris, des carreaux de céramique, un mur gris et un sol en carrelage de céramique.

Free ebook, Creating the Ideal Kitchen. DOWNLOAD NOW
The Klimala’s and their three kids are no strangers to moving, this being their fifth house in the same town over the 20-year period they have lived there. “It must be the 7-year itch, because every seven years, we seem to find ourselves antsy for a new project or a new environment. I think part of it is being a designer, I see my own taste evolve and I want my environment to reflect that. Having easy access to wonderful tradesmen and a knowledge of the process makes it that much easier”.
This time, Klimala’s fell in love with a somewhat unlikely candidate. The 1950’s ranch turned cape cod was a bit of a mutt, but it’s location 5 minutes from their design studio and backing up to the high school where their kids can roll out of bed and walk to school, coupled with the charm of its location on a private road and lush landscaping made it an appealing choice for them.
“The bones of the house were really charming. It was typical 1,500 square foot ranch that at some point someone added a second floor to. Its sloped roofline and dormered bedrooms gave it some charm.” With the help of architect Maureen McHugh, Klimala’s gutted and reworked the layout to make the house work for them. An open concept kitchen and dining room allows for more frequent casual family dinners and dinner parties that linger. A dingy 3-season room off the back of the original house was insulated, given a vaulted ceiling with skylights and now opens up to the kitchen. This room now houses an 8’ raw edge white oak dining table and functions as an informal dining room. “One of the challenges with these mid-century homes is the 8’ ceilings. I had to have at least one room that had a higher ceiling so that’s how we did it” states Klimala.
The kitchen features a 10’ island which houses a 5’0” Galley Sink. The Galley features two faucets, and double tiered rail system to which accessories such as cutting boards and stainless steel bowls can be added for ease of cooking. Across from the large sink is an induction cooktop. “My two teen daughters and I enjoy cooking, and the Galley and induction cooktop make it so easy.” A wall of tall cabinets features a full size refrigerator, freezer, double oven and built in coffeemaker. The area on the opposite end of the kitchen features a pantry with mirrored glass doors and a beverage center below.
The rest of the first floor features an entry way, a living room with views to the front yard’s lush landscaping, a family room where the family hangs out to watch TV, a back entry from the garage with a laundry room and mudroom area, one of the home’s four bedrooms and a full bath. There is a double sided fireplace between the family room and living room. The home features pops of color from the living room’s peach grass cloth to purple painted wall in the family room. “I’m definitely a traditionalist at heart but because of the home’s Midcentury roots, I wanted to incorporate some of those elements into the furniture, lighting and accessories which also ended up being really fun. We are not formal people so I wanted a house that my kids would enjoy, have their friends over and feel comfortable.”
The second floor houses the master bedroom suite, two of the kids’ bedrooms and a back room nicknamed “the library” because it has turned into a quiet get away area where the girls can study or take a break from the rest of the family. The area was originally unfinished attic, and because the home was short on closet space, this Jack and Jill area off the girls’ bedrooms houses two large walk-in closets and a small sitting area with a makeup vanity. “The girls really wanted to keep the exposed brick of the fireplace that runs up the through the space, so that’s what we did, and I think they feel like they are in their own little loft space in the city when they are up there” says Klimala.
Designed by: Susan Klimala, CKD, CBD
Photography by: Carlos Vergara
For more information on kitchen and bath design ideas go to: www.kitchenstudio-ge.com
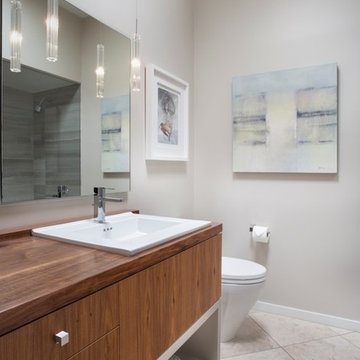
Aménagement d'une salle de bain contemporaine en bois brun de taille moyenne avec un placard à porte plane, WC à poser, un mur gris, un sol en carrelage de céramique, un lavabo posé, un plan de toilette en bois et un sol beige.
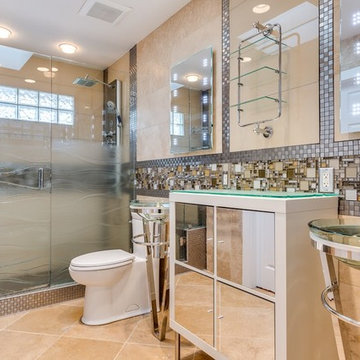
Aménagement d'une salle de bain principale moderne de taille moyenne avec un placard en trompe-l'oeil, des portes de placard blanches, une douche à l'italienne, WC à poser, un carrelage beige, des carreaux de céramique, un mur beige, un sol en carrelage de céramique, un lavabo de ferme et un plan de toilette en verre.
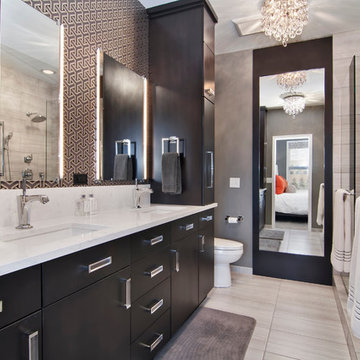
Aménagement d'une grande douche en alcôve principale classique avec un lavabo encastré, un placard à porte plane, un plan de toilette en quartz modifié, WC à poser, un carrelage beige, des carreaux de céramique, un sol en carrelage de céramique, des portes de placard noires, un mur gris, un sol beige et un plan de toilette blanc.
Idées déco de salles de bain avec WC à poser et un sol en carrelage de céramique
8