Idées déco de salles de bain avec WC à poser et un sol en galet
Trier par :
Budget
Trier par:Populaires du jour
161 - 180 sur 882 photos
1 sur 3
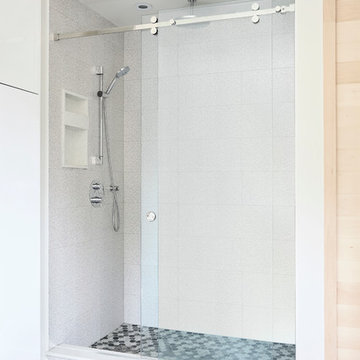
The original bathroom in this Toronto home consisted of both a small shower and a large corner bath. And although the number of windows with southern and western exposure added considerable light to the space, it contributed to limitations with placement of the double vanity. Dave and Jenni decided to add a larger double vanity with an adjacent infrared built in sauna, along with a stand up shower. The style of the bathroom was to be kept clean and simple and tile on the majority of wall surfaces achieved this requirement. The most notable feature of the bathroom is the built-in shelving above the sauna, which was created to avoid a large obtrusive flat surface above it, and instead add space for ornamentation and towels.
Aristea Rizakos
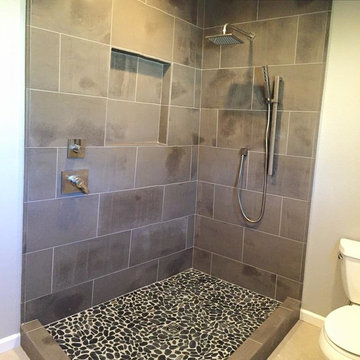
Inspiration pour une salle d'eau design de taille moyenne avec WC à poser, un carrelage gris, des carreaux de céramique, un mur gris et un sol en galet.
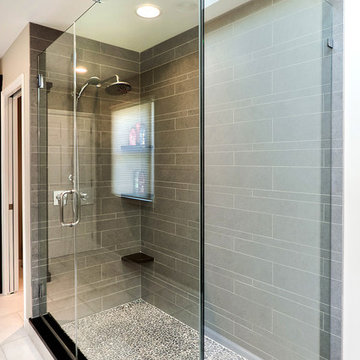
Idée de décoration pour une salle de bain principale design en bois foncé de taille moyenne avec un placard à porte shaker, une douche ouverte, WC à poser, un carrelage gris, des carreaux de porcelaine, un mur gris, un sol en galet, un lavabo encastré et un plan de toilette en granite.

Guest Bathroom remodel in North Fork vacation house. The stone floor flows straight through to the shower eliminating the need for a curb. A stationary glass panel keeps the water in and eliminates the need for a door. Mother of pearl tile on the long wall with a recessed niche creates a soft focal wall.
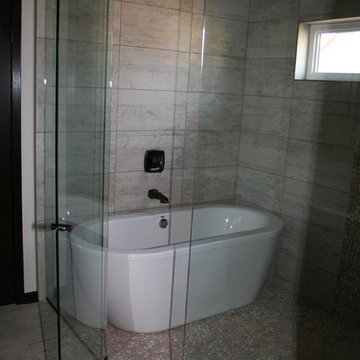
Master shower includes a freestanding tub and river rock flooring
Cette photo montre une douche en alcôve principale tendance de taille moyenne avec un placard à porte shaker, des portes de placard noires, une baignoire indépendante, WC à poser, un carrelage gris, des carreaux de céramique, un mur beige, un sol en galet, un lavabo encastré, un plan de toilette en quartz modifié, un sol gris et une cabine de douche à porte battante.
Cette photo montre une douche en alcôve principale tendance de taille moyenne avec un placard à porte shaker, des portes de placard noires, une baignoire indépendante, WC à poser, un carrelage gris, des carreaux de céramique, un mur beige, un sol en galet, un lavabo encastré, un plan de toilette en quartz modifié, un sol gris et une cabine de douche à porte battante.
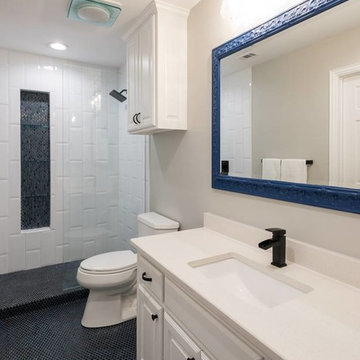
Michael Hunter
Idées déco pour une salle d'eau moderne de taille moyenne avec un placard avec porte à panneau surélevé, des portes de placard blanches, une douche ouverte, WC à poser, un carrelage blanc, un carrelage métro, un mur blanc, un sol en galet, un lavabo encastré, un plan de toilette en quartz modifié, un sol bleu et aucune cabine.
Idées déco pour une salle d'eau moderne de taille moyenne avec un placard avec porte à panneau surélevé, des portes de placard blanches, une douche ouverte, WC à poser, un carrelage blanc, un carrelage métro, un mur blanc, un sol en galet, un lavabo encastré, un plan de toilette en quartz modifié, un sol bleu et aucune cabine.
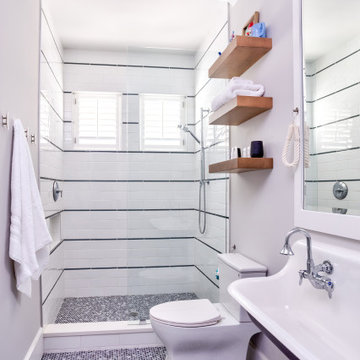
This brand new Beach House took 2 and half years to complete. The home owners art collection inspired the interior design. The artwork starts in the entry and continues down the hall to the 6 bedrooms.
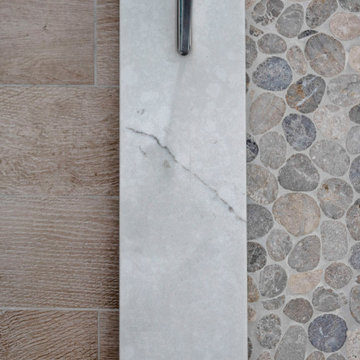
Cape Cod style coastal bathroom in the heart of St. Pete Beach, FL.
Inspiration pour une salle de bain marine de taille moyenne avec un placard en trompe-l'oeil, des portes de placard grises, WC à poser, un carrelage blanc, un carrelage métro, un mur gris, un sol en galet, un lavabo encastré, un plan de toilette en quartz modifié, un sol gris, une cabine de douche à porte battante et un plan de toilette blanc.
Inspiration pour une salle de bain marine de taille moyenne avec un placard en trompe-l'oeil, des portes de placard grises, WC à poser, un carrelage blanc, un carrelage métro, un mur gris, un sol en galet, un lavabo encastré, un plan de toilette en quartz modifié, un sol gris, une cabine de douche à porte battante et un plan de toilette blanc.
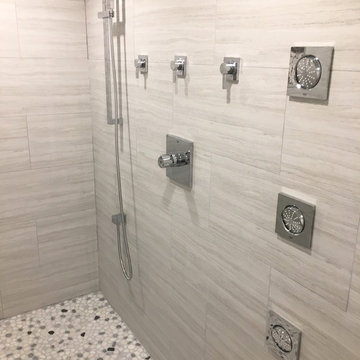
Idées déco pour une salle de bain moderne de taille moyenne pour enfant avec un espace douche bain, WC à poser, un carrelage gris, des carreaux de porcelaine, un mur blanc, un sol en galet, un sol gris et une cabine de douche à porte battante.
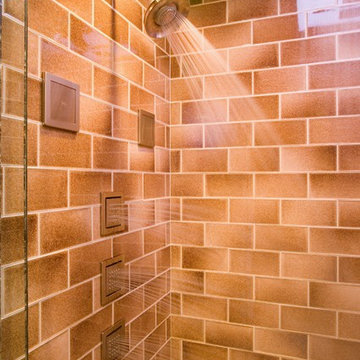
Réalisation d'une salle de bain design en bois foncé de taille moyenne avec une douche double, un plan vasque, un placard à porte plane, un plan de toilette en bois, WC à poser et un sol en galet.
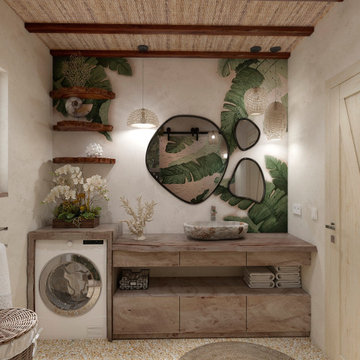
Réalisation d'une salle d'eau bohème de taille moyenne avec un placard à porte plane, des portes de placard marrons, un espace douche bain, WC à poser, un carrelage multicolore, un mur beige, un sol en galet, un lavabo posé, un plan de toilette en bois, un sol beige, une cabine de douche à porte coulissante, un plan de toilette marron, buanderie, meuble simple vasque, meuble-lavabo sur pied et poutres apparentes.
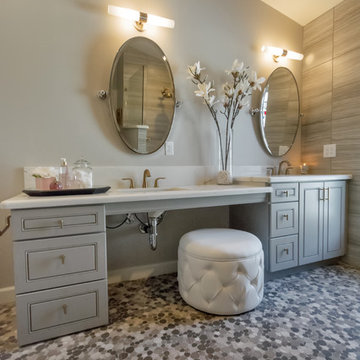
The Master Bathroom is a true beauty with flat pebble flooring throughout, zero threshold walk-in shower with pony wall and glass. Floor to ceiling tile complemented with Luxe Gold fixtures. The wheel chair friendly grey vanity was then complete with Nouveau Calcatta white quartz countertops adjustable mirrors and complete with the Luxe Gold hardware and faucets to match the shower fixtures.
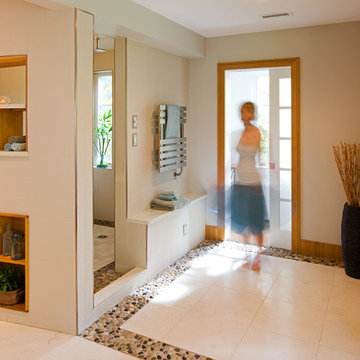
Inspiration pour une salle de bain principale design de taille moyenne avec une plaque de galets, un sol en galet, une douche ouverte, WC à poser, un mur beige, un lavabo posé et aucune cabine.
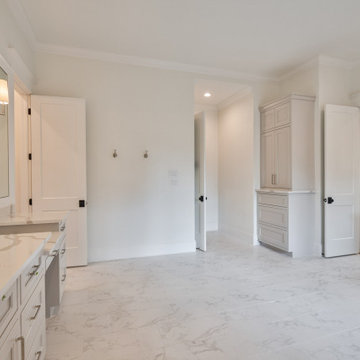
Aménagement d'une grande salle de bain principale avec un placard avec porte à panneau encastré, des portes de placard grises, une baignoire indépendante, une douche d'angle, WC à poser, un mur blanc, un sol en galet, un lavabo encastré, un sol gris, une cabine de douche à porte battante, un plan de toilette gris, des toilettes cachées, meuble double vasque et meuble-lavabo encastré.
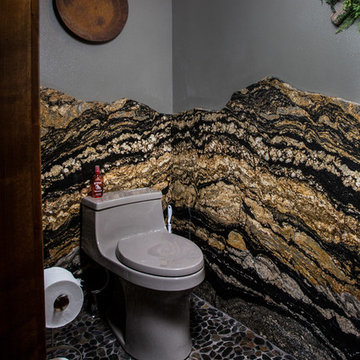
The water feature is constructed on top of a bunker housing the mechanical room as well as a bathroom with shower. The bathroom is finished with stone wainscoting that echoes the mountains surrounding the prairie.
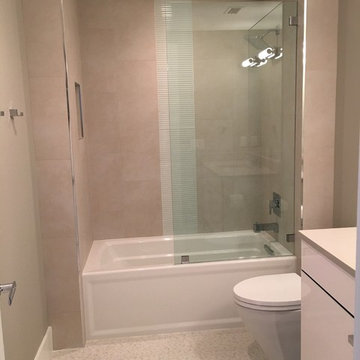
Cette image montre une salle d'eau design de taille moyenne avec un placard à porte plane, des portes de placard blanches, une baignoire en alcôve, un combiné douche/baignoire, WC à poser, un carrelage beige, des carreaux de porcelaine, un mur beige, un sol en galet, un lavabo encastré et un plan de toilette en quartz modifié.
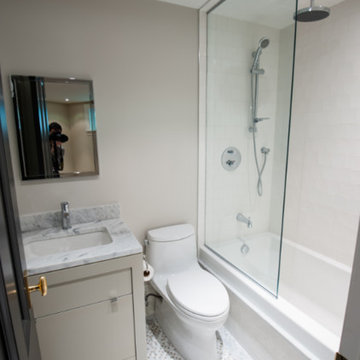
Idées déco pour une salle d'eau contemporaine de taille moyenne avec un placard à porte plane, des portes de placard beiges, une baignoire d'angle, un combiné douche/baignoire, WC à poser, un carrelage blanc, un mur beige, un sol en galet, un lavabo encastré et un plan de toilette en marbre.
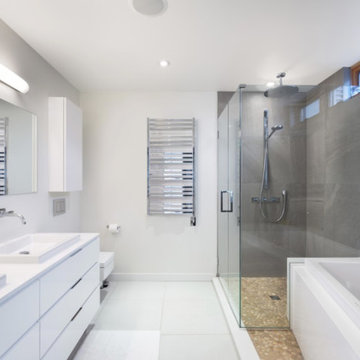
Exemple d'une salle de bain principale moderne de taille moyenne avec un placard à porte plane, des portes de placard blanches, une baignoire en alcôve, une douche d'angle, WC à poser, un carrelage gris, un mur blanc, un sol en galet, une vasque, un sol blanc, une cabine de douche à porte battante et un plan de toilette blanc.
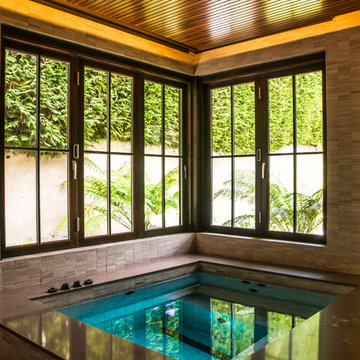
Construction: Kingdom Builders
Exemple d'un très grand sauna tendance en bois clair avec un placard à porte persienne, un bain japonais, un espace douche bain, WC à poser, un carrelage noir, des dalles de pierre, un sol en galet, un lavabo posé et un plan de toilette en quartz modifié.
Exemple d'un très grand sauna tendance en bois clair avec un placard à porte persienne, un bain japonais, un espace douche bain, WC à poser, un carrelage noir, des dalles de pierre, un sol en galet, un lavabo posé et un plan de toilette en quartz modifié.
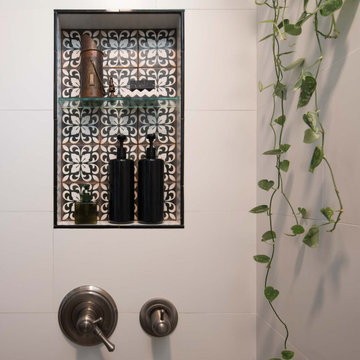
Designs Daly was commissioned to conduct a comprehensive remodel of the property to transform it into a highly desirable rental space. Our expert team executed a harmonious blend of contemporary, bohemian and aesthetically pleasing accents, which have been thoughtfully integrated throughout the primary residence, as well as the front and backyard patios and detached apartment. Our design approach has been formulated to meet the diverse needs of the potential occupants who are keen to reside in the vibrant environment of Ventura, CA.
Idées déco de salles de bain avec WC à poser et un sol en galet
9