Idées déco de salles de bain avec WC à poser et un sol en galet
Trier par :
Budget
Trier par:Populaires du jour
121 - 140 sur 882 photos
1 sur 3
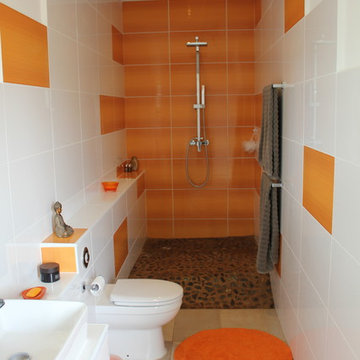
Photos by Applesteam Limited
Cette photo montre une salle de bain tendance avec un plan vasque, un placard à porte plane, des portes de placard blanches, un plan de toilette en carrelage, une douche ouverte, WC à poser, un carrelage orange, des carreaux de céramique, un mur blanc et un sol en galet.
Cette photo montre une salle de bain tendance avec un plan vasque, un placard à porte plane, des portes de placard blanches, un plan de toilette en carrelage, une douche ouverte, WC à poser, un carrelage orange, des carreaux de céramique, un mur blanc et un sol en galet.
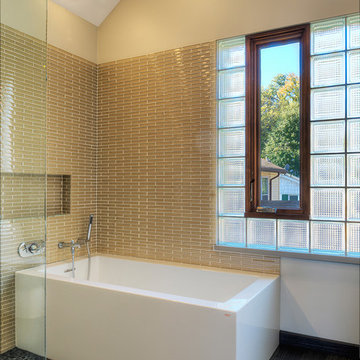
Adding onto an existing house, the Owners wanted to push the house more modern. The new "boxes" were clad in compatible material, with accents of concrete block and mahogany. Corner windows open the views.
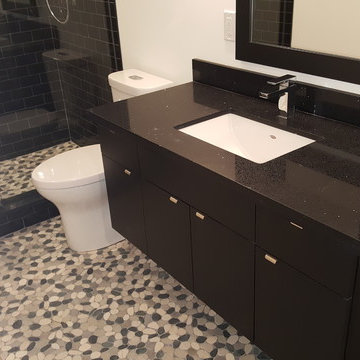
Inspiration pour une douche en alcôve principale minimaliste de taille moyenne avec un placard à porte plane, des portes de placard noires, WC à poser, un mur blanc, un sol en galet, un lavabo encastré, un plan de toilette en quartz modifié, un sol multicolore, une cabine de douche à porte battante et un plan de toilette noir.
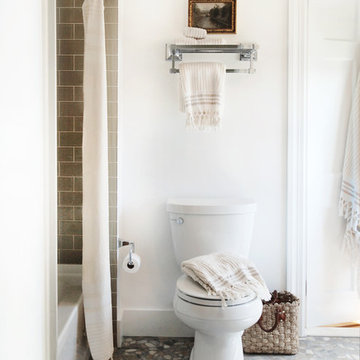
photo by: Heather Rhodes
Tile & Marble:
Granite, Marble and Tile Design www.houzz.com/pro/lambmax/granite-marble-and-tile-design-center
Inspiration pour une salle d'eau marine en bois vieilli de taille moyenne avec un lavabo encastré, un plan de toilette en marbre, une baignoire en alcôve, un combiné douche/baignoire, WC à poser, un carrelage multicolore, une plaque de galets, un mur blanc et un sol en galet.
Inspiration pour une salle d'eau marine en bois vieilli de taille moyenne avec un lavabo encastré, un plan de toilette en marbre, une baignoire en alcôve, un combiné douche/baignoire, WC à poser, un carrelage multicolore, une plaque de galets, un mur blanc et un sol en galet.
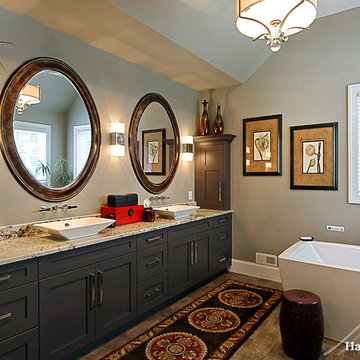
Believe it or not, this vanity design was original to the bathroom. With the help of new cabinetry, vessel sinks and a granite countertop, we were able to still keep the existing functionality but update the look.
Photography Credit: Mike Irby
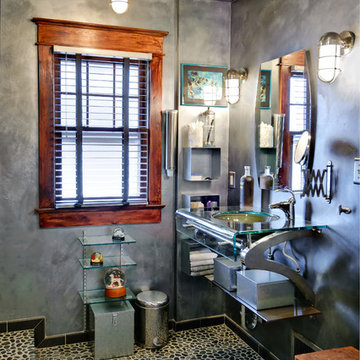
A complete bathroom renovation using non-traditional style and materials.
Photo by: Richard Quindry
Cette image montre une douche en alcôve principale bohème de taille moyenne avec un lavabo encastré, un plan de toilette en verre, une plaque de galets, un mur gris, un sol en galet, un placard sans porte, WC à poser, un carrelage noir et un carrelage gris.
Cette image montre une douche en alcôve principale bohème de taille moyenne avec un lavabo encastré, un plan de toilette en verre, une plaque de galets, un mur gris, un sol en galet, un placard sans porte, WC à poser, un carrelage noir et un carrelage gris.
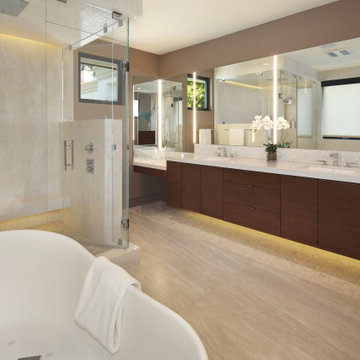
Exemple d'une grande salle de bain principale tendance en bois foncé avec un placard à porte plane, une baignoire indépendante, une douche d'angle, WC à poser, un carrelage blanc, des carreaux de porcelaine, un mur violet, un sol en galet, un lavabo encastré, un plan de toilette en quartz modifié, un sol blanc, une cabine de douche à porte battante, un plan de toilette blanc, meuble double vasque et meuble-lavabo suspendu.
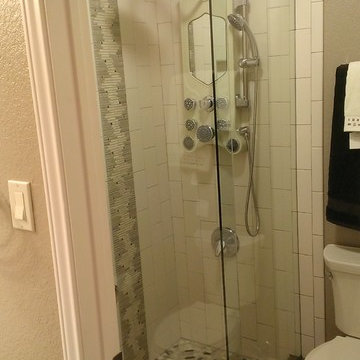
Custom Surface Solutions - Owner Craig Thompson (512) 430-1215. This project shows the before and after pictures of a bathroom remodel including new solid surface counter tops, plumbing fixtures, sink toilt, tub-to-shower conversion, tub surround tile, shower pan tile, and floor tile.
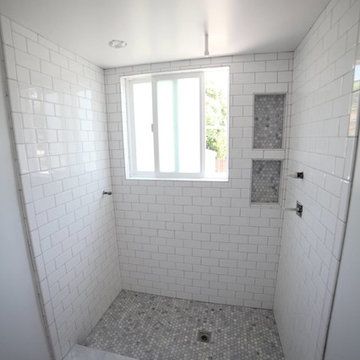
The finished bathroom of the ADU above a garage in Glendale CA
Cette photo montre une petite salle de bain moderne avec un placard à porte shaker, des portes de placard noires, WC à poser, un carrelage blanc, des carreaux de céramique, un mur blanc, un sol en galet, un lavabo posé, un plan de toilette en granite, un sol gris, une cabine de douche à porte coulissante et un plan de toilette gris.
Cette photo montre une petite salle de bain moderne avec un placard à porte shaker, des portes de placard noires, WC à poser, un carrelage blanc, des carreaux de céramique, un mur blanc, un sol en galet, un lavabo posé, un plan de toilette en granite, un sol gris, une cabine de douche à porte coulissante et un plan de toilette gris.
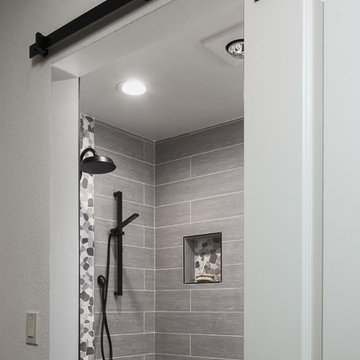
This small half bath was completely gutted to accommodate a resident who needed wheelchair access. The tub and shower panel were removed to create space to roll into and transfer onto a seated corner chair supported by grab bars. A custom vanity was built with materials angled to hide the plumbing, but still allow the user to access the sink and drawers.
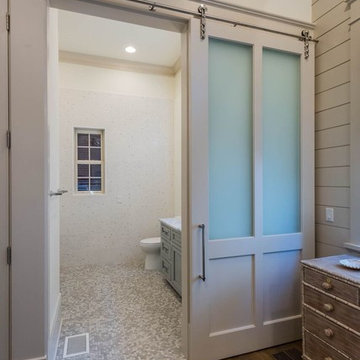
Cette photo montre une salle d'eau chic en bois vieilli de taille moyenne avec un placard à porte affleurante, WC à poser, un carrelage gris, un carrelage blanc, un carrelage en pâte de verre, un mur blanc, un sol en galet, un lavabo encastré et un plan de toilette en marbre.
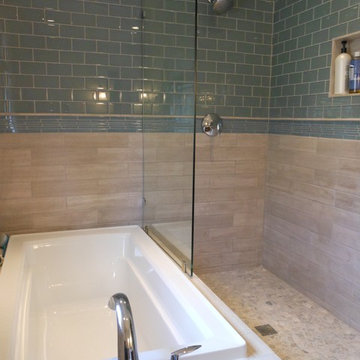
This contemporary bathroom features a unique split shower bath. There is open access from the white drop-in bathtub and the semi closed-in shower on the other side. A glass panel is all that separates the two. The top half of the walls have a traditional sea-glass porcelain tiles and the bottom half features a more contemporary beige matted tiles. The flooring of the semi closed-in shower is made up of smooth stones, which is great for comfort. Helpful built-in shelving is on the shower side to hold all necessary items while a smooth ledge was added to the bathtub for the same purpose.

Guest Bathroom remodel in North Fork vacation house. The stone floor flows straight through to the shower eliminating the need for a curb. A stationary glass panel keeps the water in and eliminates the need for a door. Mother of pearl tile on the long wall with a recessed niche creates a soft focal wall.
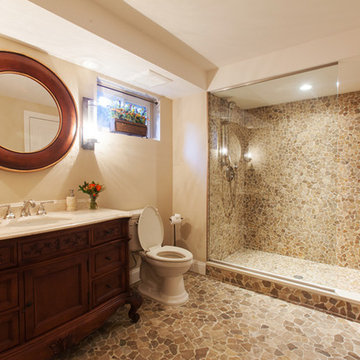
Inspiration pour une salle de bain design en bois foncé de taille moyenne avec un placard à porte shaker, WC à poser, un carrelage de pierre, un mur beige, un sol en galet, un lavabo encastré, un plan de toilette en calcaire, un sol marron et aucune cabine.
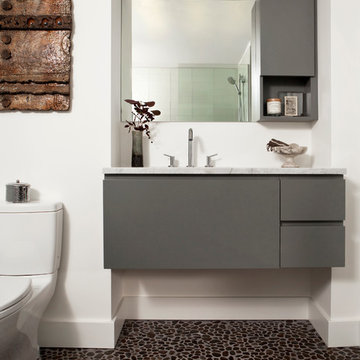
Susie Brenner
Aménagement d'une salle de bain contemporaine de taille moyenne avec un mur blanc, un sol en galet, WC à poser, un lavabo encastré, un placard à porte plane, des portes de placard grises, une baignoire en alcôve, un combiné douche/baignoire, un plan de toilette en marbre et un plan de toilette blanc.
Aménagement d'une salle de bain contemporaine de taille moyenne avec un mur blanc, un sol en galet, WC à poser, un lavabo encastré, un placard à porte plane, des portes de placard grises, une baignoire en alcôve, un combiné douche/baignoire, un plan de toilette en marbre et un plan de toilette blanc.
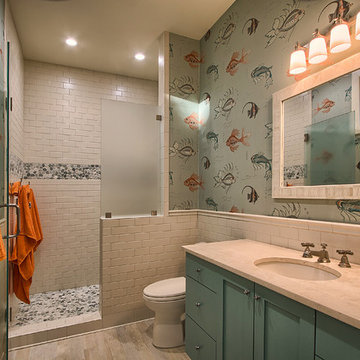
Sink: Kohler Caxton K2210-96; Undermount; 17x14; Biscuit.
Valve: Kohler Pinstripe Cross Handle; brushed nickel; widespread
Toilet: Toto Drake; Sedona Beige; soft close
Vanity Lights: Visual Comfort Bryant 4 Light Bath Bar; Antique/ white glass
Cabinets: Sherwin Williams; Composed; semi gloss
Ceiling: Sherwin Williams; Antique White; flat
Wall Paper: Osborne & Little Inc.; Perroquest Aquarium
Cabinet Hardware: Anne at Home; Satin Pewter
Countertops: Marble; Crema Marfil; flat polish 3cm
Backsplash: Marble; 4"; Creme Marfil
Tile Floors: Stone Solutioins Barrique; Blanc/Birch White; 4x12; grout color: Mapei #4 biscuit
Tile Shower Walls: Dal Tile X7356; 3x6; Matte Almond
Deco Band: Coverall Stone; Cut Green Pebble.
Mirror: Serena & Lily Cyprus Bone Inlay.
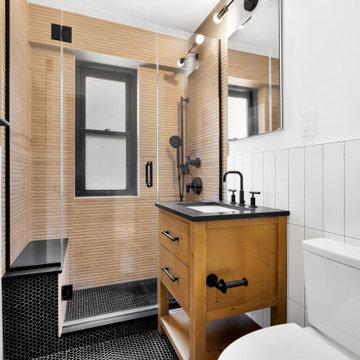
Wainscoting tile design in the shower area. The wooden vanity with black stone sink top ties together the matte black finishes throughout and black penny round tile.
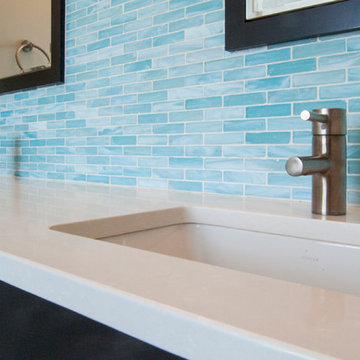
This bathroom is as practical as it is eye catching. The double bowl vanity boosts the efficiency of the morning routine. Ample countertop space between the sinks translates into extra storage below. Grey wall tiles mixed with glass mosaic tiles create visual interest at the vanity & the spa like shower.
Photography & Design by Gardner/Fox Interiors dept.
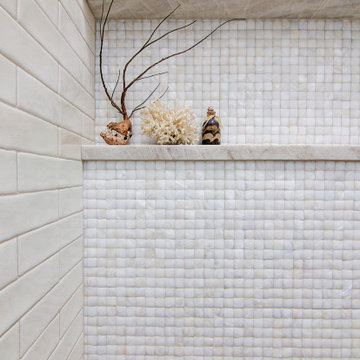
Guest Bathroom remodel in North Fork vacation house. The stone floor flows straight through to the shower eliminating the need for a curb. A stationary glass panel keeps the water in and eliminates the need for a door. Mother of pearl tile on the long wall with a recessed niche creates a soft focal wall.
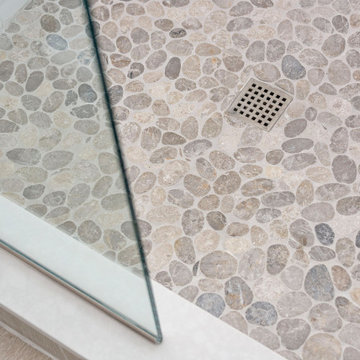
Cape Cod style coastal bathroom in the heart of St. Pete Beach, FL.
Cette image montre une salle de bain marine de taille moyenne avec un placard en trompe-l'oeil, des portes de placard grises, WC à poser, un carrelage blanc, un carrelage métro, un mur gris, un sol en galet, un lavabo encastré, un plan de toilette en quartz modifié, un sol gris, une cabine de douche à porte battante et un plan de toilette blanc.
Cette image montre une salle de bain marine de taille moyenne avec un placard en trompe-l'oeil, des portes de placard grises, WC à poser, un carrelage blanc, un carrelage métro, un mur gris, un sol en galet, un lavabo encastré, un plan de toilette en quartz modifié, un sol gris, une cabine de douche à porte battante et un plan de toilette blanc.
Idées déco de salles de bain avec WC à poser et un sol en galet
7