Idées déco de salles de bain avec WC à poser et un sol en galet
Trier par :
Budget
Trier par:Populaires du jour
61 - 80 sur 882 photos
1 sur 3

This outdoor bathtub is the perfect tropical escape. The large natural stone tub is nestled into the tropical landscaping at the back of the his and her's outdoor showers, and carefully tucked between the two rock walls dividing the showers from the main back yard. Loose flowers float in the tub and a simple teak stool holds a fresh white towel. The black pebble pathway lined with puka pavers leads back to the showers and Master bathroom beyond.
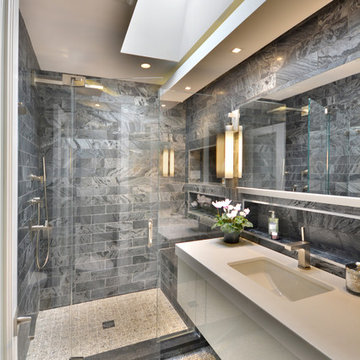
Modern bathroom with wall hung vanity and wall recessed shelf soap niche. Indirect lighting.
Réalisation d'une douche en alcôve principale minimaliste de taille moyenne avec un placard à porte plane, des portes de placard blanches, WC à poser, un mur gris, un sol en galet, un lavabo encastré, un sol blanc, une cabine de douche à porte battante, un carrelage gris, du carrelage en marbre et un plan de toilette en verre.
Réalisation d'une douche en alcôve principale minimaliste de taille moyenne avec un placard à porte plane, des portes de placard blanches, WC à poser, un mur gris, un sol en galet, un lavabo encastré, un sol blanc, une cabine de douche à porte battante, un carrelage gris, du carrelage en marbre et un plan de toilette en verre.

Peter Giles Photography
Exemple d'une petite salle de bain chic pour enfant avec un placard à porte shaker, des portes de placard noires, une baignoire en alcôve, un combiné douche/baignoire, WC à poser, un carrelage blanc, des carreaux de porcelaine, un mur blanc, un sol en galet, un lavabo encastré, un plan de toilette en marbre, un sol gris, une cabine de douche avec un rideau, un plan de toilette blanc, meuble simple vasque, meuble-lavabo sur pied et un plafond en lambris de bois.
Exemple d'une petite salle de bain chic pour enfant avec un placard à porte shaker, des portes de placard noires, une baignoire en alcôve, un combiné douche/baignoire, WC à poser, un carrelage blanc, des carreaux de porcelaine, un mur blanc, un sol en galet, un lavabo encastré, un plan de toilette en marbre, un sol gris, une cabine de douche avec un rideau, un plan de toilette blanc, meuble simple vasque, meuble-lavabo sur pied et un plafond en lambris de bois.
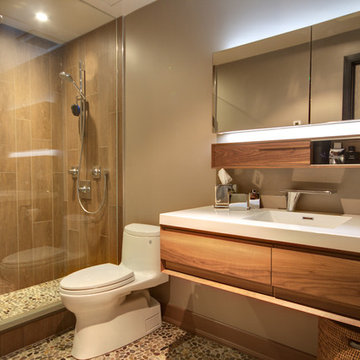
Cette image montre une douche en alcôve minimaliste avec un lavabo intégré, WC à poser, un sol en galet et un plan de toilette blanc.

This master bedroom suite was designed and executed for our client’s vacation home. It offers a rustic, contemporary feel that fits right in with lake house living. Open to the master bedroom with views of the lake, we used warm rustic wood cabinetry, an expansive mirror with arched stone surround and a neutral quartz countertop to compliment the natural feel of the home. The walk-in, frameless glass shower features a stone floor, quartz topped shower seat and niches, with oil rubbed bronze fixtures. The bedroom was outfitted with a natural stone fireplace mirroring the stone used in the bathroom and includes a rustic wood mantle. To add interest to the bedroom ceiling a tray was added and fit with rustic wood planks.
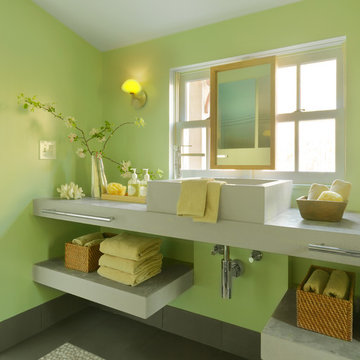
photo cred: Susan Teare
Exemple d'une petite salle de bain principale tendance avec un mur vert, une vasque, un plan de toilette en quartz modifié, une douche à l'italienne, WC à poser et un sol en galet.
Exemple d'une petite salle de bain principale tendance avec un mur vert, une vasque, un plan de toilette en quartz modifié, une douche à l'italienne, WC à poser et un sol en galet.

Cette image montre une salle de bain principale traditionnelle en bois foncé avec un lavabo encastré, une douche ouverte, WC à poser, un carrelage beige, un carrelage de pierre, un mur beige, un sol en galet, une cabine de douche à porte battante et un placard avec porte à panneau encastré.

Unlimited Style Photography
http://www.houzz.com/photos/41128444/Babys-Bathroom-Southeast-View-traditional-bathroom-los-angeles#lb-edit
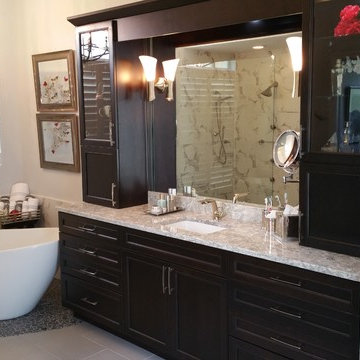
fusion cabinets, inc.
Beautiful Ebony maple cabinets with storage towers and glass doors for display. White free standing bathtub.
Cette photo montre une grande salle de bain principale chic en bois foncé avec un lavabo encastré, un placard avec porte à panneau encastré, un plan de toilette en quartz modifié, une baignoire indépendante, une douche à l'italienne, WC à poser, un carrelage gris, des carreaux de porcelaine, un mur blanc et un sol en galet.
Cette photo montre une grande salle de bain principale chic en bois foncé avec un lavabo encastré, un placard avec porte à panneau encastré, un plan de toilette en quartz modifié, une baignoire indépendante, une douche à l'italienne, WC à poser, un carrelage gris, des carreaux de porcelaine, un mur blanc et un sol en galet.
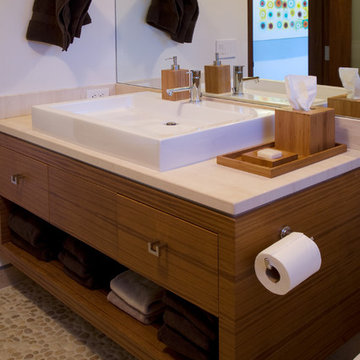
photo by Tim Brown
Inspiration pour une grande salle d'eau minimaliste en bois brun avec une vasque, un placard à porte plane, un plan de toilette en marbre, WC à poser, un mur blanc et un sol en galet.
Inspiration pour une grande salle d'eau minimaliste en bois brun avec une vasque, un placard à porte plane, un plan de toilette en marbre, WC à poser, un mur blanc et un sol en galet.
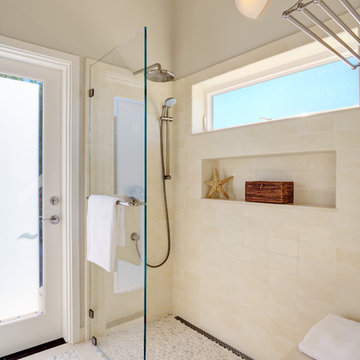
total Bath remodel. Replaced tub with walk in shower, new window and outside access. Local hand made tile, cream marvels marble and white pebbles
Idée de décoration pour une salle de bain principale marine de taille moyenne avec un placard à porte shaker, des portes de placard blanches, une douche à l'italienne, WC à poser, un carrelage blanc, des carreaux de céramique, un mur blanc, un sol en galet, un lavabo encastré et un plan de toilette en marbre.
Idée de décoration pour une salle de bain principale marine de taille moyenne avec un placard à porte shaker, des portes de placard blanches, une douche à l'italienne, WC à poser, un carrelage blanc, des carreaux de céramique, un mur blanc, un sol en galet, un lavabo encastré et un plan de toilette en marbre.
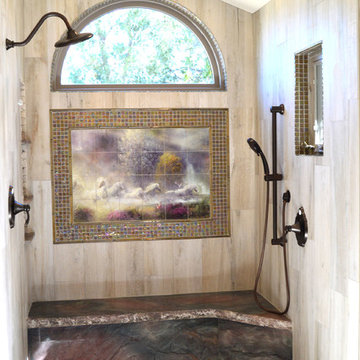
A Murrieta ranch home owner wanted to incorporate her love of horses into her bathroom remodel. The horse tiles set the pace with the colors and the movement for all the other material. A wood look porcelain tile gave the look of an old barn. Our client tells us she loves her bathroom and it gives her such a sense of peace.
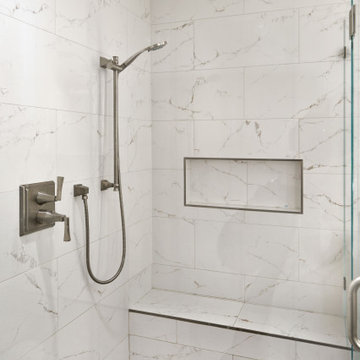
Idées déco pour une grande douche en alcôve principale classique en bois brun avec un placard à porte shaker, WC à poser, un carrelage blanc, des carreaux de porcelaine, un mur blanc, un sol en galet, un lavabo encastré, un plan de toilette en quartz, un sol beige, une cabine de douche à porte battante, un plan de toilette gris, une niche, meuble simple vasque et meuble-lavabo encastré.
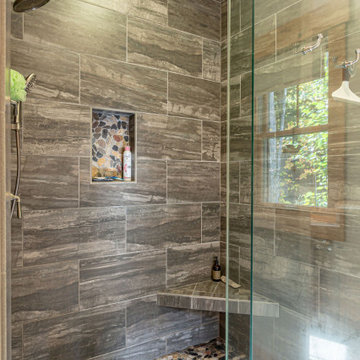
Aménagement d'une salle de bain principale montagne en bois brun avec une douche à l'italienne, WC à poser, un carrelage gris, des carreaux de céramique, un mur beige, un sol en galet, un lavabo encastré, un plan de toilette en surface solide, un sol multicolore, une cabine de douche à porte coulissante, un plan de toilette beige, un banc de douche, meuble double vasque et meuble-lavabo encastré.
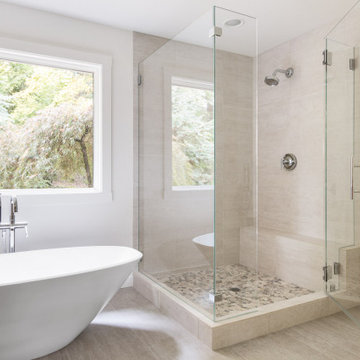
Idées déco pour une grande salle de bain principale classique avec un placard à porte plane, des portes de placard marrons, une baignoire indépendante, une douche d'angle, WC à poser, un carrelage beige, des carreaux de porcelaine, un mur beige, un sol en galet, un lavabo encastré, un plan de toilette en quartz modifié, un sol multicolore, une cabine de douche à porte battante et un plan de toilette blanc.
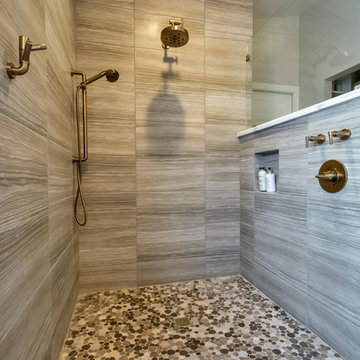
The Master Bathroom is a true beauty with flat pebble flooring throughout, zero threshold walk-in shower with pony wall and glass. Floor to ceiling tile complemented with Luxe Gold fixtures. The wheel chair friendly grey vanity was then complete with Nouveau Calcatta white quartz countertops adjustable mirrors and complete with the Luxe Gold hardware and faucets to match the shower fixtures.
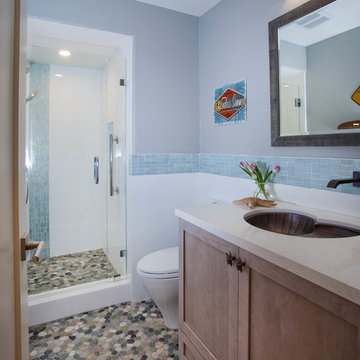
Guest bathroom 1; full house remodel with 1st and 2nd story room addition: this guest bathroom was remodeled with a beach theme complete with a copper shell sink and pebble flooring.
Features: Universal Design, Cambria countertop, Graff and Hansgrohe faucets, Oceanside Glass mosaic tile, Island Stone-Pebble Series, Toto-Aquia toilet

Peter Giles Photography
Inspiration pour une petite salle de bain traditionnelle pour enfant avec un placard à porte shaker, des portes de placard noires, une baignoire en alcôve, un combiné douche/baignoire, WC à poser, un carrelage blanc, des carreaux de porcelaine, un mur blanc, un sol en galet, un lavabo encastré, un plan de toilette en marbre, un sol gris, une cabine de douche avec un rideau, meuble simple vasque, meuble-lavabo sur pied, un plafond en lambris de bois et un plan de toilette violet.
Inspiration pour une petite salle de bain traditionnelle pour enfant avec un placard à porte shaker, des portes de placard noires, une baignoire en alcôve, un combiné douche/baignoire, WC à poser, un carrelage blanc, des carreaux de porcelaine, un mur blanc, un sol en galet, un lavabo encastré, un plan de toilette en marbre, un sol gris, une cabine de douche avec un rideau, meuble simple vasque, meuble-lavabo sur pied, un plafond en lambris de bois et un plan de toilette violet.
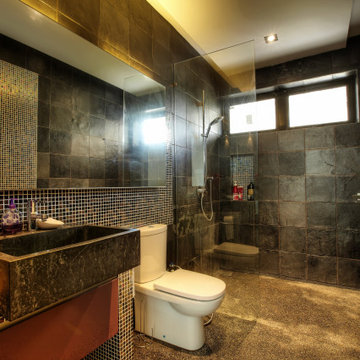
Family bathroom has robust finishes such a slate on the walls contrasted with a multi-coloured mosaic finish. The floor is exposed aggregate concrete, A large marble trough sink adds to the industrial and utilitarian feel to the bathroom.
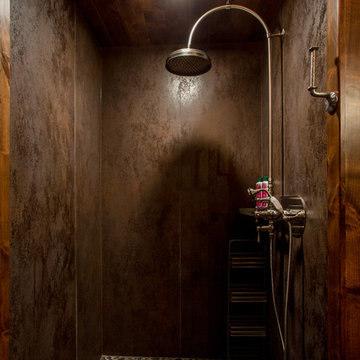
The water feature is constructed on top of a bunker housing the mechanical room as well as a bathroom with shower. The bathroom is finished with stone wainscoting that echoes the mountains surrounding the prairie.
Idées déco de salles de bain avec WC à poser et un sol en galet
4