Idées déco de salles de bain avec WC séparés et des dalles de pierre
Trier par :
Budget
Trier par:Populaires du jour
81 - 100 sur 1 715 photos
1 sur 3
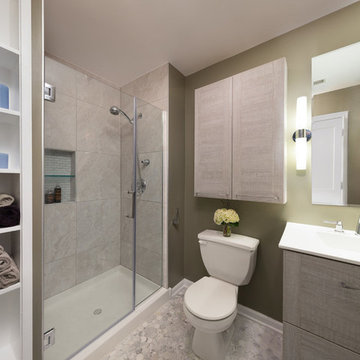
The owners of this small condo came to use looking to add more storage to their bathroom. To do so, we built out the area to the left of the shower to create a full height “dry niche” for towels and other items to be stored. We also included a large storage cabinet above the toilet, finished with the same distressed wood as the two-drawer vanity.
We used a hex-patterned mosaic for the flooring and large format 24”x24” tiles in the shower and niche. The green paint chosen for the wall compliments the light gray finishes and provides a contrast to the other bright white elements.
Designed by Chi Renovation & Design who also serve the Chicagoland area and it's surrounding suburbs, with an emphasis on the North Side and North Shore. You'll find their work from the Loop through Lincoln Park, Skokie, Evanston, Humboldt Park, Wilmette, and all of the way up to Lake Forest.
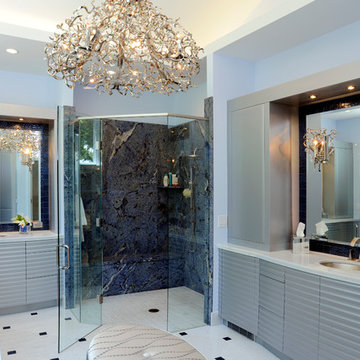
This homeowners love of blue and all things nautical leads to exotic selections of both cabinetry by Neff and Blue Bahia stone slabs. An eclectic chandelier lights of this master bath and a curbless shower makes bathing extremely functional as well as a step-over freestanding tub with marble ledges.
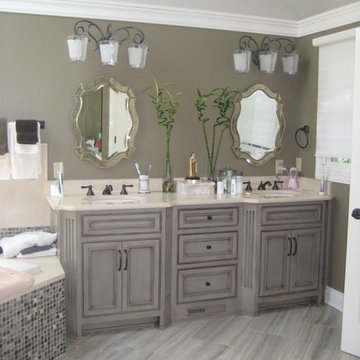
Cette photo montre une salle de bain principale romantique de taille moyenne avec un placard à porte affleurante, des portes de placard grises, une baignoire posée, une douche d'angle, un carrelage beige, des dalles de pierre, un plan de toilette en surface solide, une cabine de douche à porte battante, WC séparés, un mur marron, un sol en carrelage de porcelaine, un lavabo encastré et un sol marron.
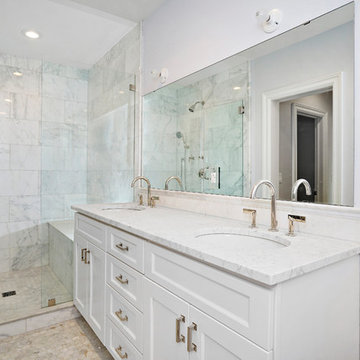
JK
Inspiration pour une grande douche en alcôve principale traditionnelle avec un placard avec porte à panneau encastré, des portes de placard blanches, WC séparés, des dalles de pierre, un mur bleu, un sol en carrelage de terre cuite, un lavabo encastré et un plan de toilette en marbre.
Inspiration pour une grande douche en alcôve principale traditionnelle avec un placard avec porte à panneau encastré, des portes de placard blanches, WC séparés, des dalles de pierre, un mur bleu, un sol en carrelage de terre cuite, un lavabo encastré et un plan de toilette en marbre.
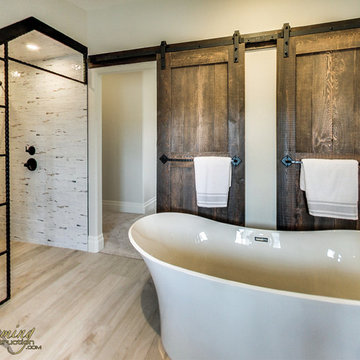
Cette image montre une grande salle de bain principale rustique avec un placard à porte shaker, des portes de placard noires, une baignoire indépendante, une douche à l'italienne, WC séparés, un carrelage blanc, des dalles de pierre, un mur beige, un sol en carrelage de céramique, une vasque, un plan de toilette en quartz, un sol gris, aucune cabine et un plan de toilette blanc.
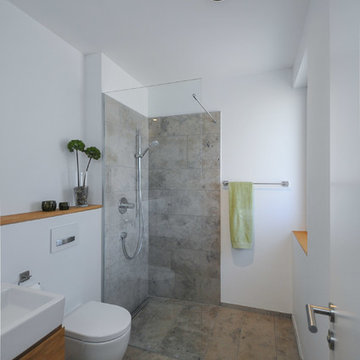
In den Bädern kam ein regionaler, grauer Jurastein zum Einsatz. Die Möbel und Verkleidungen aus Eiche bilden einen warmen Kontrast.
Cette photo montre une salle d'eau tendance de taille moyenne avec une douche à l'italienne, WC séparés, des dalles de pierre, un mur blanc, un sol en calcaire, une vasque, un placard à porte plane, des portes de placard marrons, un carrelage gris, un sol gris et aucune cabine.
Cette photo montre une salle d'eau tendance de taille moyenne avec une douche à l'italienne, WC séparés, des dalles de pierre, un mur blanc, un sol en calcaire, une vasque, un placard à porte plane, des portes de placard marrons, un carrelage gris, un sol gris et aucune cabine.
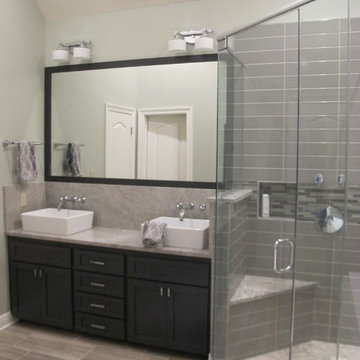
This master bath got a complete remodel with a large walk in shower, soaking tub, dual vanities and modern finishes. Granite, elongated subway tiles glass tiles and a new color scheme make it feel updated and spa-like. The new layout makes it very functional for the owners.
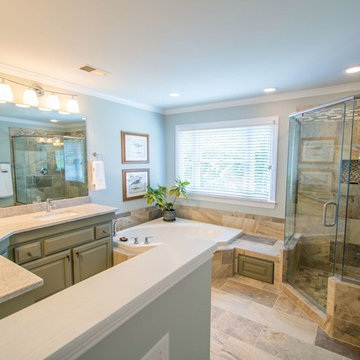
Idées déco pour une grande salle de bain principale classique avec un placard avec porte à panneau surélevé, des portes de placards vertess, une baignoire posée, une douche d'angle, WC séparés, un carrelage multicolore, des dalles de pierre, un mur vert, un sol en ardoise, un lavabo encastré et un plan de toilette en stratifié.
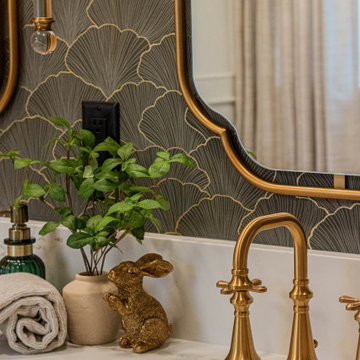
Cette image montre une grande salle de bain principale traditionnelle en bois clair avec un placard à porte affleurante, une baignoire indépendante, une douche à l'italienne, WC séparés, un carrelage blanc, des dalles de pierre, un mur gris, un sol en carrelage de porcelaine, un lavabo encastré, un plan de toilette en quartz modifié, un sol beige, une cabine de douche à porte battante, un plan de toilette blanc, une niche, meuble double vasque, meuble-lavabo encastré et du lambris.
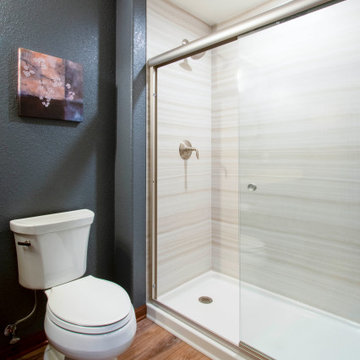
This Hartland, Wisconsin basement is a welcoming teen hangout area and family space. The design blends both rustic and transitional finishes to make the space feel cozy.
This space has it all – a bar, kitchenette, lounge area, full bathroom, game area and hidden mechanical/storage space. There is plenty of space for hosting parties and family movie nights.
Highlights of this Hartland basement remodel:
- We tied the space together with barnwood: an accent wall, beams and sliding door
- The staircase was opened at the bottom and is now a feature of the room
- Adjacent to the bar is a cozy lounge seating area for watching movies and relaxing
- The bar features dark stained cabinetry and creamy beige quartz counters
- Guests can sit at the bar or the counter overlooking the lounge area
- The full bathroom features a Kohler Choreograph shower surround

Custom Built home designed to fit on an undesirable lot provided a great opportunity to think outside of the box with creating a large open concept living space with a kitchen, dining room, living room, and sitting area. This space has extra high ceilings with concrete radiant heat flooring and custom IKEA cabinetry throughout. The master suite sits tucked away on one side of the house while the other bedrooms are upstairs with a large flex space, great for a kids play area!
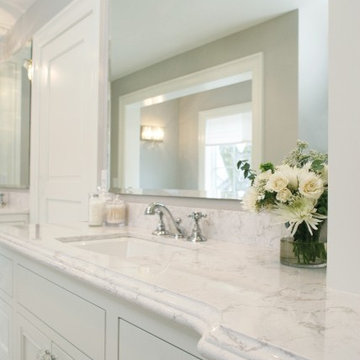
Idée de décoration pour une grande salle de bain principale tradition avec un placard à porte affleurante, des portes de placard blanches, une baignoire indépendante, une douche d'angle, WC séparés, un carrelage blanc, des dalles de pierre, un mur gris, un sol en ardoise, un lavabo encastré et un plan de toilette en marbre.
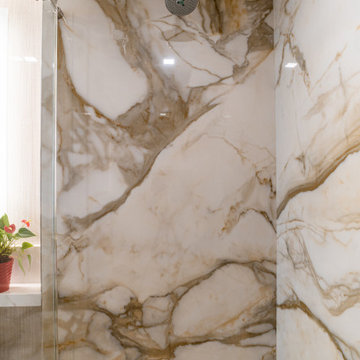
Innovative Design Build was hired to renovate a 2 bedroom 2 bathroom condo in the prestigious Symphony building in downtown Fort Lauderdale, Florida. The project included a full renovation of the kitchen, guest bathroom and primary bathroom. We also did small upgrades throughout the remainder of the property. The goal was to modernize the property using upscale finishes creating a streamline monochromatic space. The customization throughout this property is vast, including but not limited to: a hidden electrical panel, popup kitchen outlet with a stone top, custom kitchen cabinets and vanities. By using gorgeous finishes and quality products the client is sure to enjoy his home for years to come.

Cette image montre une douche en alcôve principale design de taille moyenne avec un placard à porte shaker, des portes de placard grises, WC séparés, un carrelage gris, un carrelage blanc, des dalles de pierre, un mur blanc, un sol en carrelage de porcelaine, un lavabo encastré et un plan de toilette en marbre.

A colorful makeover for a little girl’s bathroom. The goal was to make bathtime more fun and enjoyable, so we opted for striking teal accents on the vanity and built-in. Balanced out by soft whites, grays, and woods, the space is bright and cheery yet still feels clean, spacious, and calming. Unique cabinets wrap around the room to maximize storage and save space for the tub and shower.
Cabinet color is Hemlock by Benjamin Moore.
Designed by Joy Street Design serving Oakland, Berkeley, San Francisco, and the whole of the East Bay.
For more about Joy Street Design, click here: https://www.joystreetdesign.com/
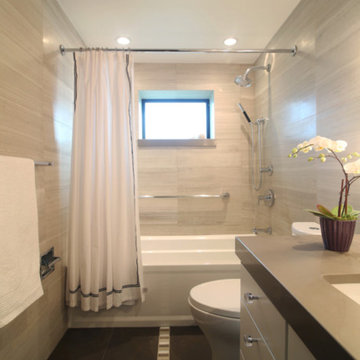
Elegant and contemporary are the keywords for this small bathroom. Clean lines from the marble walls make this room look larger than it really is.
Réalisation d'une petite salle de bain principale design en bois clair avec un placard à porte plane, une baignoire posée, WC séparés, des dalles de pierre, un sol en carrelage de porcelaine, un lavabo encastré et un plan de toilette en quartz modifié.
Réalisation d'une petite salle de bain principale design en bois clair avec un placard à porte plane, une baignoire posée, WC séparés, des dalles de pierre, un sol en carrelage de porcelaine, un lavabo encastré et un plan de toilette en quartz modifié.
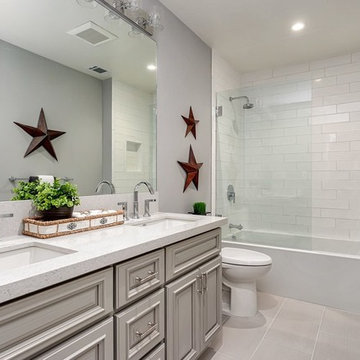
Idées déco pour une salle d'eau classique de taille moyenne avec un placard avec porte à panneau surélevé, des portes de placard grises, une baignoire en alcôve, un combiné douche/baignoire, WC séparés, un carrelage beige, des dalles de pierre, un mur gris, un sol en vinyl, un lavabo encastré et un plan de toilette en surface solide.
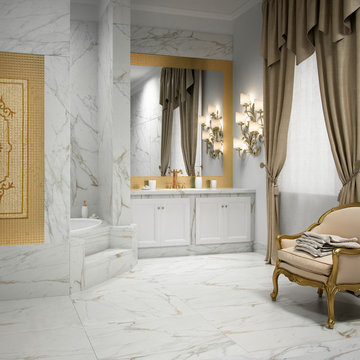
Aménagement d'une grande salle de bain principale classique avec un placard avec porte à panneau encastré, des portes de placard blanches, une baignoire posée, WC séparés, un carrelage gris, un carrelage blanc, des dalles de pierre, un mur gris, un sol en marbre, un lavabo encastré, un plan de toilette en marbre, un sol blanc et un plan de toilette blanc.
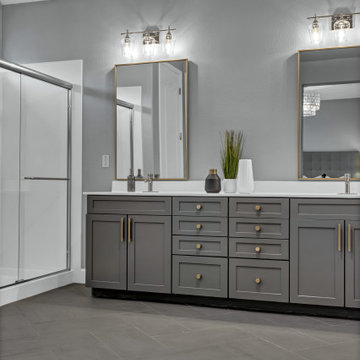
Réalisation d'une salle de bain principale design de taille moyenne avec un placard à porte shaker, des portes de placard grises, WC séparés, un carrelage blanc, des dalles de pierre, un mur gris, un sol en carrelage de porcelaine, un lavabo encastré, un plan de toilette en quartz modifié, un sol gris, une cabine de douche à porte coulissante, un plan de toilette blanc, meuble double vasque et meuble-lavabo encastré.
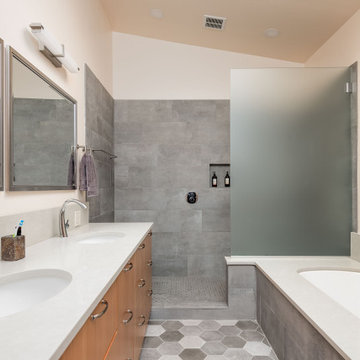
This 2 story home was originally built in 1952 on a tree covered hillside. Our company transformed this little shack into a luxurious home with a million dollar view by adding high ceilings, wall of glass facing the south providing natural light all year round, and designing an open living concept. The home has a built-in gas fireplace with tile surround, custom IKEA kitchen with quartz countertop, bamboo hardwood flooring, two story cedar deck with cable railing, master suite with walk-through closet, two laundry rooms, 2.5 bathrooms, office space, and mechanical room.
Idées déco de salles de bain avec WC séparés et des dalles de pierre
5