Idées déco de salles de bain avec WC séparés et des dalles de pierre
Trier par :
Budget
Trier par:Populaires du jour
141 - 160 sur 1 715 photos
1 sur 3
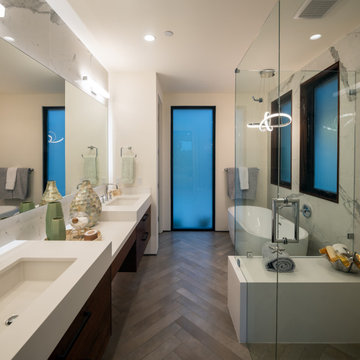
Master bath with tile herringbone floor.
Aménagement d'une salle de bain principale moderne en bois brun de taille moyenne avec un placard à porte plane, une baignoire indépendante, une douche ouverte, WC séparés, un carrelage blanc, des dalles de pierre, un mur blanc, un sol en carrelage de porcelaine, un lavabo encastré, un plan de toilette en quartz modifié, un sol gris, une cabine de douche à porte battante et un plan de toilette blanc.
Aménagement d'une salle de bain principale moderne en bois brun de taille moyenne avec un placard à porte plane, une baignoire indépendante, une douche ouverte, WC séparés, un carrelage blanc, des dalles de pierre, un mur blanc, un sol en carrelage de porcelaine, un lavabo encastré, un plan de toilette en quartz modifié, un sol gris, une cabine de douche à porte battante et un plan de toilette blanc.

Modern white bathroom has curbless, doorless shower enabling wheel chair accessibility. White stone walls and floor add to the sleek contemporary look. Winnetka Il bathroom remodel by Benvenuti and Stein.
Photography- Norman Sizemore
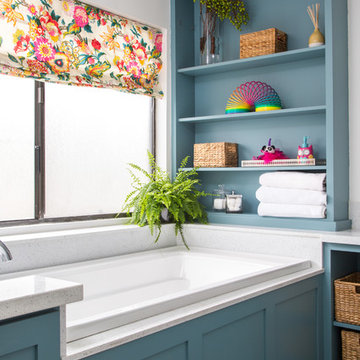
A colorful makeover for a little girl’s bathroom. The goal was to make bathtime more fun and enjoyable, so we opted for striking teal accents on the vanity and built-in. Balanced out by soft whites, grays, and woods, the space is bright and cheery yet still feels clean, spacious, and calming. Unique cabinets wrap around the room to maximize storage and save space for the tub and shower.
Cabinet color is Hemlock by Benjamin Moore.
Designed by Joy Street Design serving Oakland, Berkeley, San Francisco, and the whole of the East Bay.
For more about Joy Street Design, click here: https://www.joystreetdesign.com/
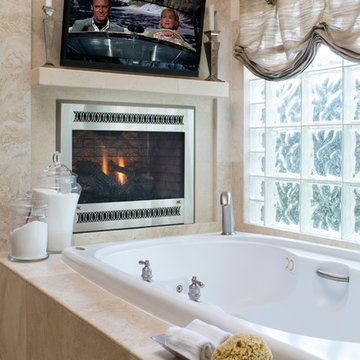
Photo by Meghan Beierle.
Aménagement d'une grande salle de bain principale classique en bois foncé avec un placard avec porte à panneau surélevé, une baignoire posée, une douche d'angle, WC séparés, un carrelage beige, des dalles de pierre, un mur beige, un sol en travertin, un lavabo posé et un plan de toilette en marbre.
Aménagement d'une grande salle de bain principale classique en bois foncé avec un placard avec porte à panneau surélevé, une baignoire posée, une douche d'angle, WC séparés, un carrelage beige, des dalles de pierre, un mur beige, un sol en travertin, un lavabo posé et un plan de toilette en marbre.
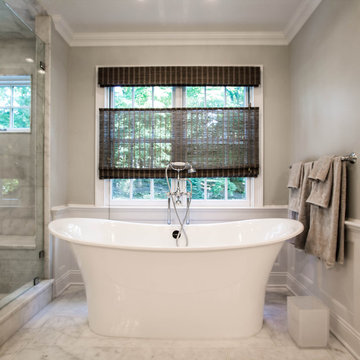
Aménagement d'une douche en alcôve principale classique de taille moyenne avec une vasque, un placard avec porte à panneau surélevé, des portes de placard blanches, un plan de toilette en marbre, une baignoire indépendante, WC séparés, un carrelage gris, des dalles de pierre, un mur gris et un sol en marbre.
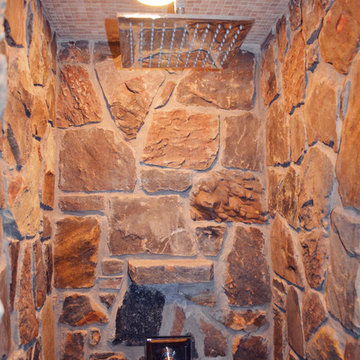
Walk-in rock shower, with pebble stone flooring, rain head shower, rock soap dish and granite countertops.
Exemple d'une petite salle d'eau montagne en bois foncé avec un placard avec porte à panneau surélevé, une douche ouverte, WC séparés, un carrelage marron, des dalles de pierre, un mur beige, un sol en carrelage de céramique, un lavabo encastré, un plan de toilette en granite, un sol beige et aucune cabine.
Exemple d'une petite salle d'eau montagne en bois foncé avec un placard avec porte à panneau surélevé, une douche ouverte, WC séparés, un carrelage marron, des dalles de pierre, un mur beige, un sol en carrelage de céramique, un lavabo encastré, un plan de toilette en granite, un sol beige et aucune cabine.
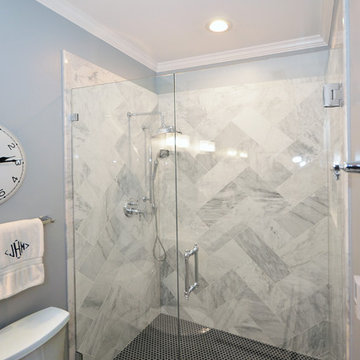
A great client that chose a classic timeless look for his master bathroom. We replaced the tub with a beautiful herringbone pattern Carrara Marble shower. We used the Prodeso Membrane and heated floor system under the marble tile. The old shower was converted into a custom linen closet
-Tony Pescho
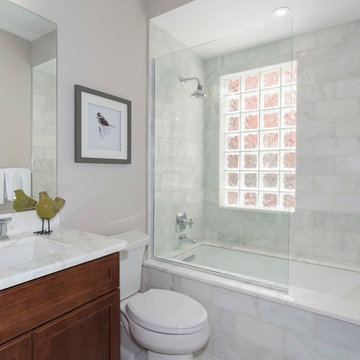
Idée de décoration pour une salle d'eau tradition en bois brun de taille moyenne avec un carrelage blanc, des dalles de pierre, un mur blanc, un sol en carrelage de terre cuite, un plan de toilette en marbre, un placard à porte shaker, un combiné douche/baignoire, WC séparés et un lavabo encastré.
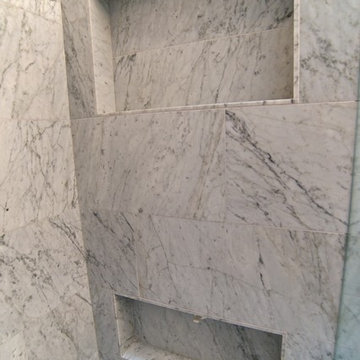
In a small shower it is nice to have a shampoo shelf and a foot shelf. Great instead of popping out to indent the foot rest so as not to take up precious space. Photo by Owen Fisher

Innovative Design Build was hired to renovate a 2 bedroom 2 bathroom condo in the prestigious Symphony building in downtown Fort Lauderdale, Florida. The project included a full renovation of the kitchen, guest bathroom and primary bathroom. We also did small upgrades throughout the remainder of the property. The goal was to modernize the property using upscale finishes creating a streamline monochromatic space. The customization throughout this property is vast, including but not limited to: a hidden electrical panel, popup kitchen outlet with a stone top, custom kitchen cabinets and vanities. By using gorgeous finishes and quality products the client is sure to enjoy his home for years to come.
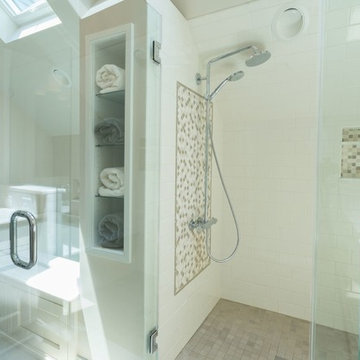
Idée de décoration pour une grande salle de bain principale tradition avec un placard avec porte à panneau encastré, des portes de placard blanches, une baignoire posée, une douche d'angle, WC séparés, un carrelage blanc, des dalles de pierre, un mur blanc, un sol en carrelage de céramique, un lavabo encastré, un plan de toilette en quartz, un sol blanc et une cabine de douche à porte battante.
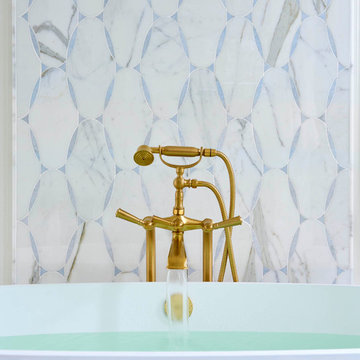
Réalisation d'une grande salle de bain principale tradition avec un placard à porte shaker, des portes de placard blanches, une baignoire indépendante, WC séparés, un carrelage multicolore, des dalles de pierre, un mur blanc, un sol en carrelage de porcelaine, un lavabo encastré, un plan de toilette en quartz et un sol blanc.
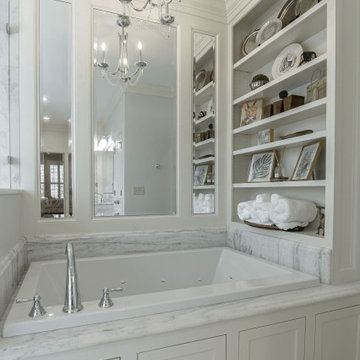
Phase One took this traditional style Columbia home to the next level, renovating the master bath and kitchen areas to reflect new trends as well as increasing the usage and flow of the kitchen area. Client requested a regal, white bathroom while updating the master shower specifically.
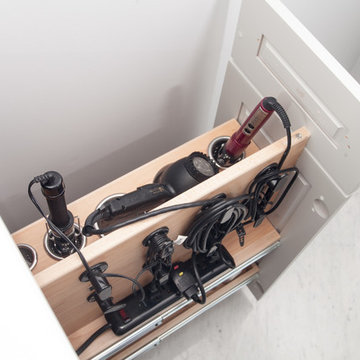
Another Shot of Vanity Valet
Réalisation d'une douche en alcôve principale tradition de taille moyenne avec un placard avec porte à panneau surélevé, des portes de placard grises, WC séparés, un carrelage noir et blanc, des dalles de pierre, un mur bleu, un sol en marbre, un lavabo intégré, un plan de toilette en surface solide, un sol blanc, une cabine de douche à porte coulissante et un plan de toilette blanc.
Réalisation d'une douche en alcôve principale tradition de taille moyenne avec un placard avec porte à panneau surélevé, des portes de placard grises, WC séparés, un carrelage noir et blanc, des dalles de pierre, un mur bleu, un sol en marbre, un lavabo intégré, un plan de toilette en surface solide, un sol blanc, une cabine de douche à porte coulissante et un plan de toilette blanc.
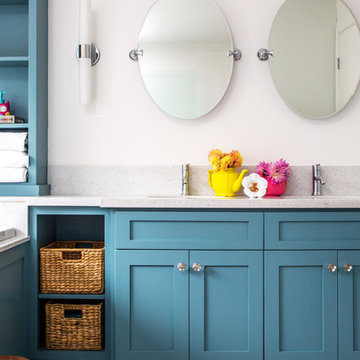
A colorful makeover for a little girl’s bathroom. The goal was to make bathtime more fun and enjoyable, so we opted for striking teal accents on the vanity and built-in. Balanced out by soft whites, grays, and woods, the space is bright and cheery yet still feels clean, spacious, and calming. Unique cabinets wrap around the room to maximize storage and save space for the tub and shower.
Cabinet color is Hemlock by Benjamin Moore.
Designed by Joy Street Design serving Oakland, Berkeley, San Francisco, and the whole of the East Bay.
For more about Joy Street Design, click here: https://www.joystreetdesign.com/
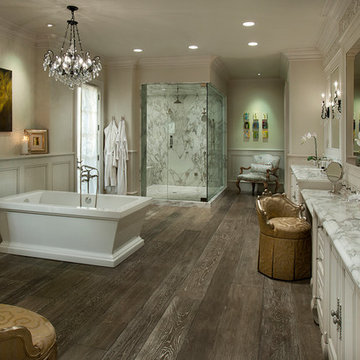
In this dream master bathroom, we love the wood floors, marble tile shower, and large soaking tub.
Réalisation d'une très grande salle de bain principale tradition avec un placard avec porte à panneau surélevé, des portes de placard blanches, une baignoire indépendante, une douche d'angle, WC séparés, un carrelage blanc, des dalles de pierre, un mur beige, parquet foncé, un lavabo encastré, un plan de toilette en marbre, un sol beige et une cabine de douche à porte battante.
Réalisation d'une très grande salle de bain principale tradition avec un placard avec porte à panneau surélevé, des portes de placard blanches, une baignoire indépendante, une douche d'angle, WC séparés, un carrelage blanc, des dalles de pierre, un mur beige, parquet foncé, un lavabo encastré, un plan de toilette en marbre, un sol beige et une cabine de douche à porte battante.
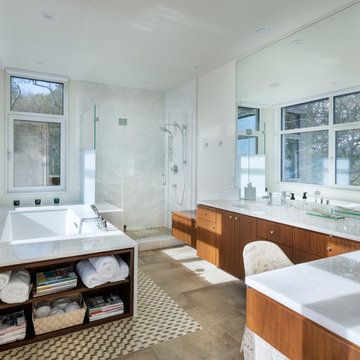
Master Bathroom
Photo Credit: Nat Rea
Réalisation d'une grande salle de bain principale design en bois foncé avec un placard à porte plane, une baignoire encastrée, une douche ouverte, WC séparés, un carrelage blanc, des dalles de pierre, un mur blanc, un sol en carrelage de terre cuite, un lavabo encastré, un plan de toilette en marbre, un sol beige, une cabine de douche à porte battante et un plan de toilette blanc.
Réalisation d'une grande salle de bain principale design en bois foncé avec un placard à porte plane, une baignoire encastrée, une douche ouverte, WC séparés, un carrelage blanc, des dalles de pierre, un mur blanc, un sol en carrelage de terre cuite, un lavabo encastré, un plan de toilette en marbre, un sol beige, une cabine de douche à porte battante et un plan de toilette blanc.
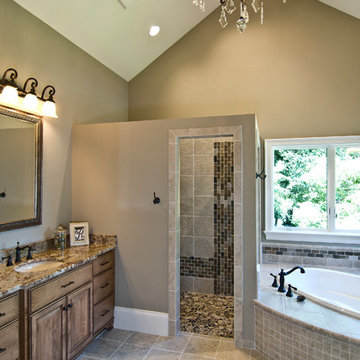
Idées déco pour une grande salle de bain principale classique en bois vieilli avec un placard avec porte à panneau surélevé, une baignoire posée, une douche à l'italienne, WC séparés, un carrelage marron, des dalles de pierre, un mur marron, un sol en carrelage de céramique, un lavabo encastré, un plan de toilette en granite, un sol beige et aucune cabine.
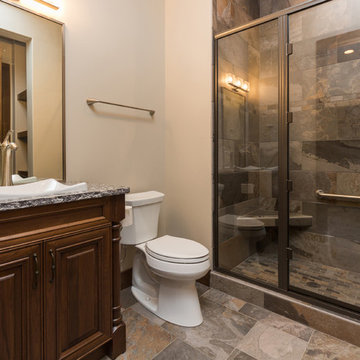
Master Bathroom
Idée de décoration pour une grande salle de bain vintage en bois foncé avec un lavabo posé, un placard avec porte à panneau surélevé, un plan de toilette en granite, WC séparés, un carrelage gris, des dalles de pierre, un mur blanc et un sol en ardoise.
Idée de décoration pour une grande salle de bain vintage en bois foncé avec un lavabo posé, un placard avec porte à panneau surélevé, un plan de toilette en granite, WC séparés, un carrelage gris, des dalles de pierre, un mur blanc et un sol en ardoise.
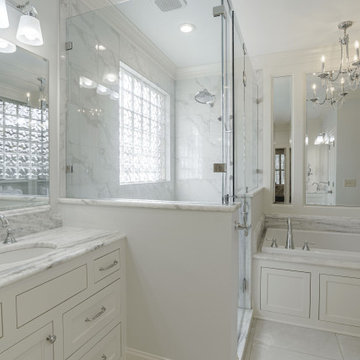
Phase One took this traditional style Columbia home to the next level, renovating the master bath and kitchen areas to reflect new trends as well as increasing the usage and flow of the kitchen area. Client requested a regal, white bathroom while updating the master shower specifically.
Idées déco de salles de bain avec WC séparés et des dalles de pierre
8