Idées déco de salles de bain avec WC séparés et des plaques de verre
Trier par :
Budget
Trier par:Populaires du jour
81 - 100 sur 761 photos
1 sur 3
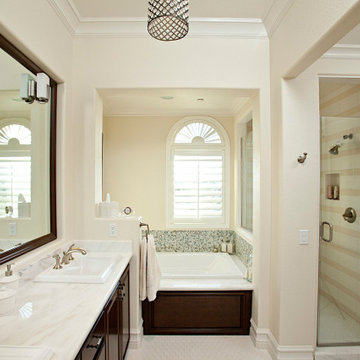
New master bath remodel from ground up.
Réalisation d'une salle de bain principale marine de taille moyenne avec un placard avec porte à panneau surélevé, des portes de placard marrons, une baignoire posée, une douche double, WC séparés, un carrelage multicolore, des plaques de verre, un mur blanc, un sol en carrelage de porcelaine, un lavabo posé, un plan de toilette en marbre, un sol blanc, une cabine de douche à porte battante, un plan de toilette blanc, un banc de douche, meuble double vasque et meuble-lavabo encastré.
Réalisation d'une salle de bain principale marine de taille moyenne avec un placard avec porte à panneau surélevé, des portes de placard marrons, une baignoire posée, une douche double, WC séparés, un carrelage multicolore, des plaques de verre, un mur blanc, un sol en carrelage de porcelaine, un lavabo posé, un plan de toilette en marbre, un sol blanc, une cabine de douche à porte battante, un plan de toilette blanc, un banc de douche, meuble double vasque et meuble-lavabo encastré.
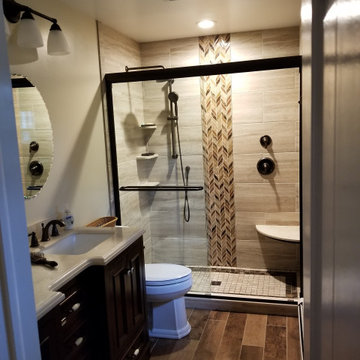
walk-in shower with corner seat, rainhead shower and hand-held showering options
double bowl vanity and custom-made storage cabinet to match
heated tile floor
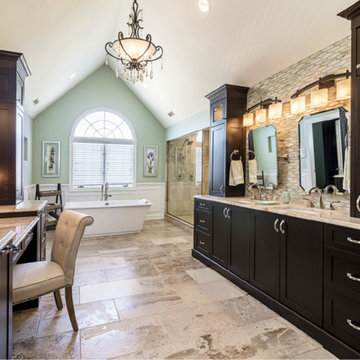
Inspiration pour une très grande salle de bain principale traditionnelle en bois foncé avec un placard à porte shaker, une baignoire indépendante, une douche double, WC séparés, un carrelage beige, des plaques de verre, un mur vert, un sol en travertin, un lavabo encastré et un plan de toilette en granite.
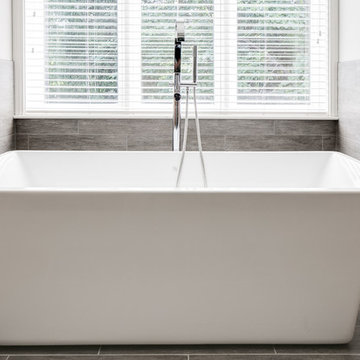
The master bathroom was the first area to address. Arlene Ladegaard of Design Connection, Inc. was chosen among many candidates for her expertise in remodeling. Design plans, elevations for cabinets and tile were as well as all materials.
A contractor was chosen by the clients to do the demo and replace the tile and install all the materials chosen by Arlene.
The clients loved the idea of a stand-alone tub that became of the focal point of the room. New cabinets were designed with soft close doors and drawers in a washed oak finish. The mirrors were a chrome frame, custom made for the area, while the sconces add an extra design element. The shower was customized for steam with high Euro glass panels and chrome fixtures. The tile accents, the quartz bench and niches an add height and interest to the overall style and design of this custom shower.
The clients love their new master bathroom. With newly added lights and natural daylight the room sparkles. It was exactly what they had in mind when they purchased the home.
Design Connection, Inc. provided: space plans and elevations, tile, countertops, plumbing, lighting fixtures and project management.
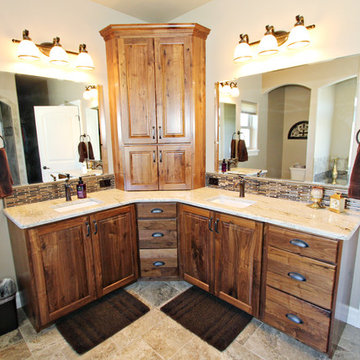
Lisa Brown - Photographer
Inspiration pour une très grande salle de bain principale traditionnelle en bois brun avec un placard avec porte à panneau surélevé, un bain bouillonnant, un combiné douche/baignoire, WC séparés, un carrelage marron, des plaques de verre, un mur beige, un sol en carrelage de céramique, un lavabo encastré, un plan de toilette en granite, un sol beige et aucune cabine.
Inspiration pour une très grande salle de bain principale traditionnelle en bois brun avec un placard avec porte à panneau surélevé, un bain bouillonnant, un combiné douche/baignoire, WC séparés, un carrelage marron, des plaques de verre, un mur beige, un sol en carrelage de céramique, un lavabo encastré, un plan de toilette en granite, un sol beige et aucune cabine.
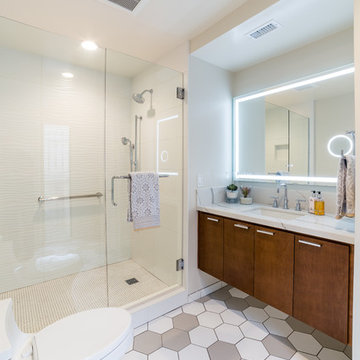
This Point Loma home got a major upgrade! This remodeled bathroom got a modern updated look with walk-in shower geometric floor tiling and vanity. The best part is the modern lighted mirror in this bathroom.
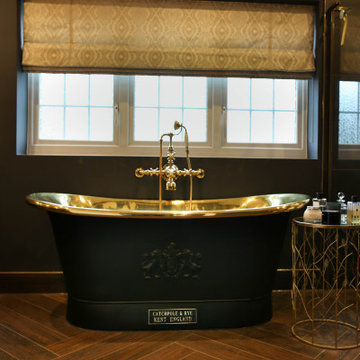
Cette image montre une grande salle de bain principale traditionnelle avec un placard avec porte à panneau encastré, des portes de placard noires, une baignoire indépendante, un espace douche bain, WC séparés, un carrelage noir, des plaques de verre, un mur noir, un sol en carrelage de porcelaine, un lavabo intégré, un plan de toilette en marbre, un sol marron, aucune cabine, un plan de toilette multicolore, une niche, meuble double vasque et meuble-lavabo sur pied.
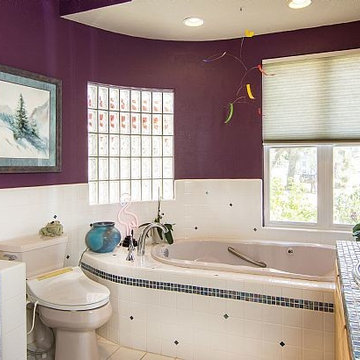
Curved glass mosaic tile open shower with barrier-free access. Custom maple cabinets with glass mosaic tile countertop. Glass tiles randomly placed in floor, tub deck and backsplash. Curved wall with glass block window. Cellular shade is controlled electronically.
- Brian Covington Photography
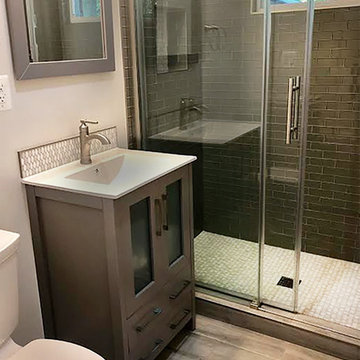
Bathroom created for a 6'5" tall man who wanted his own bathroom. Bathtub was removed to create a shower with a barn door. Shower head and hardware, mirror and vanity was raised for his height. Client wanted neutral colors, so we used greys, whites and beige.
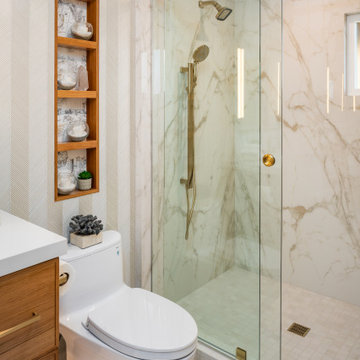
This lavish primary bathroom stars an illuminated, floating vanity brilliantly suited with French gold fixtures and set before floor-to-ceiling chevron tile. The walk-in shower features large, book-matched porcelain slabs that mirror the pattern, movement, and veining of marble. As a stylistic nod to the previous design inhabiting this space, our designers created a custom wood niche lined with wallpaper passed down through generations.
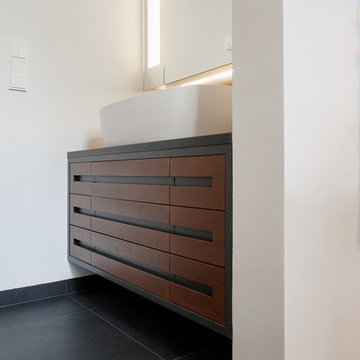
Kühnapfel Fotografie
Aménagement d'une salle de bain principale contemporaine en bois foncé de taille moyenne avec un placard avec porte à panneau surélevé, une baignoire posée, une douche à l'italienne, WC séparés, un carrelage noir, des plaques de verre, un mur blanc, un sol en calcaire, une vasque, un plan de toilette en granite, un sol gris et une cabine de douche à porte battante.
Aménagement d'une salle de bain principale contemporaine en bois foncé de taille moyenne avec un placard avec porte à panneau surélevé, une baignoire posée, une douche à l'italienne, WC séparés, un carrelage noir, des plaques de verre, un mur blanc, un sol en calcaire, une vasque, un plan de toilette en granite, un sol gris et une cabine de douche à porte battante.
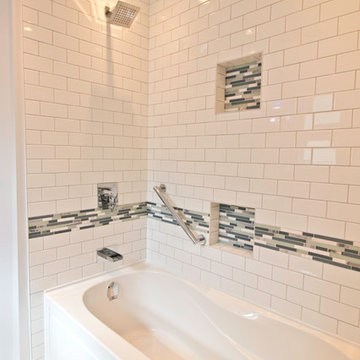
Inspiration pour une salle de bain principale traditionnelle en bois brun de taille moyenne avec un lavabo posé, un placard à porte shaker, un plan de toilette en stratifié, une baignoire posée, un combiné douche/baignoire, WC séparés, un carrelage bleu, des plaques de verre, un mur bleu et un sol en carrelage de céramique.
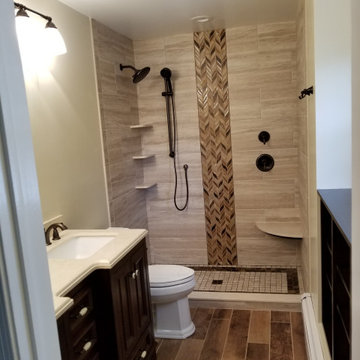
walk-in shower with corner seat, rainhead shower and hand-held showering options
double bowl vanity and custom-made storage cabinet to match
heated tile floor
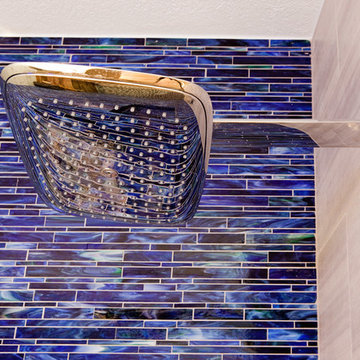
Aménagement d'une salle de bain contemporaine en bois foncé de taille moyenne avec un lavabo encastré, un placard à porte plane, un plan de toilette en quartz modifié, WC séparés, un carrelage gris, des plaques de verre, un mur bleu et un sol en carrelage de porcelaine.
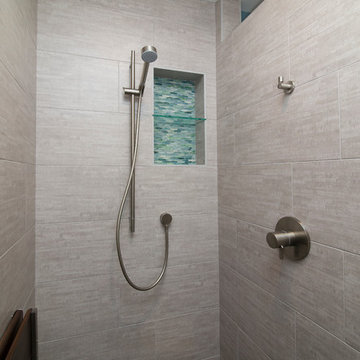
Marilyn Peryer Style House Photography
Idée de décoration pour une salle de bain principale vintage en bois foncé de taille moyenne avec un placard à porte plane, une douche ouverte, WC séparés, un carrelage bleu, des plaques de verre, un mur bleu, un sol en carrelage de porcelaine, un lavabo encastré, un plan de toilette en verre recyclé, un sol gris, aucune cabine et un plan de toilette gris.
Idée de décoration pour une salle de bain principale vintage en bois foncé de taille moyenne avec un placard à porte plane, une douche ouverte, WC séparés, un carrelage bleu, des plaques de verre, un mur bleu, un sol en carrelage de porcelaine, un lavabo encastré, un plan de toilette en verre recyclé, un sol gris, aucune cabine et un plan de toilette gris.
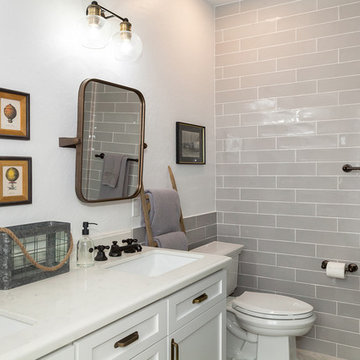
Exemple d'une grande salle de bain chic pour enfant avec un placard à porte shaker, des portes de placard blanches, WC séparés, un carrelage gris, des plaques de verre, un mur blanc, un lavabo encastré, un plan de toilette en quartz modifié et un plan de toilette blanc.
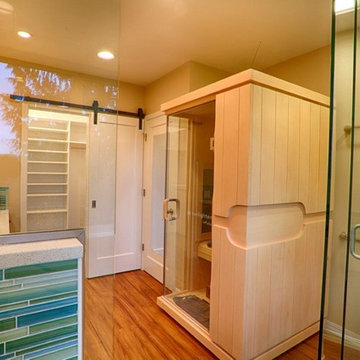
Photos by Rollin Geppert
Exemple d'un sauna tendance de taille moyenne avec un placard à porte shaker, des portes de placards vertess, une douche d'angle, WC séparés, un carrelage multicolore, des plaques de verre, un mur beige, un sol en vinyl, un lavabo encastré, un plan de toilette en quartz modifié, un sol marron, une cabine de douche à porte battante et un plan de toilette blanc.
Exemple d'un sauna tendance de taille moyenne avec un placard à porte shaker, des portes de placards vertess, une douche d'angle, WC séparés, un carrelage multicolore, des plaques de verre, un mur beige, un sol en vinyl, un lavabo encastré, un plan de toilette en quartz modifié, un sol marron, une cabine de douche à porte battante et un plan de toilette blanc.
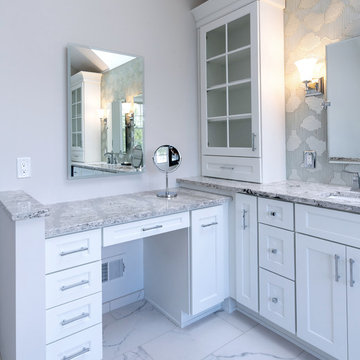
This contemporary bathroom design in Doylestown, PA combines sleek lines with comfort and style to create a space that will be the center of attention in any home. The white DuraSupreme cabinets pair perfectly with the Cambria engineered quartz countertop, Riobel fixtures, and Top Knobs hardware, all accented by Voguebay decorative tile behind the Gatco tilt mirrors. Cabinetry includes a makeup vanity with Fleurco backlit mirror, customized pull-out storage, pull-out grooming cabinet, and tower cabinets with mullion doors. A white Victoria + Albert tub serves as a focal point, next to the contrasting black tile wall. The large alcove shower includes a corner shelf, pebble tile base, and matching pebble shower niche.
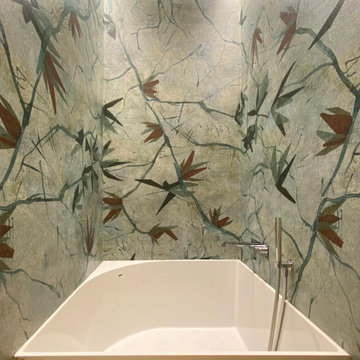
Bagno di servizio con vasca NIC.DESIGN 100 x 100 cm e doccia in nicchia con cromoterapia, body jet e cascata d'acqua. A finitura delle pareti la carta da parati wet system di wall e deco.
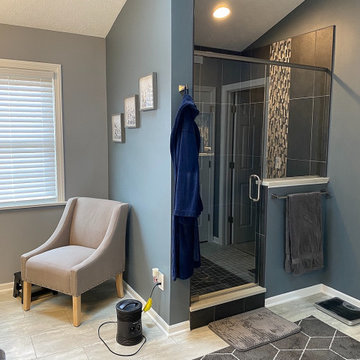
Like many other homeowners, the Moore’s were looking to remove their non used soaker tub and optimize their bathroom to better suit their needs. We achieved this for them be removing the tub and increasing their vanity wall area with a tall matching linen cabinet for storage. This still left a nice space for Mr. to have his sitting area, which was important to him. Their bathroom prior to remodeling had a small and enclosed fiberglass shower stall with the toilet in front. We relocated the toilet, where a linen closet used to be, and made its own room for it. Also, we increased the depth of the shower and made it tile to give them a more spacious space with a half wall and glass hinged door.
Idées déco de salles de bain avec WC séparés et des plaques de verre
5