Idées déco de salles de bain avec WC séparés et des plaques de verre
Trier par :
Budget
Trier par:Populaires du jour
101 - 120 sur 761 photos
1 sur 3
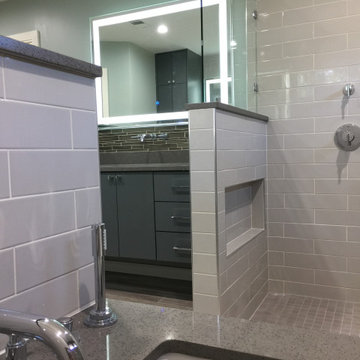
Gray tones abound in this master bathroom which boasts a large walk-in shower with a tub, lighted mirrors, wall mounted fixtures, and floating vanities.
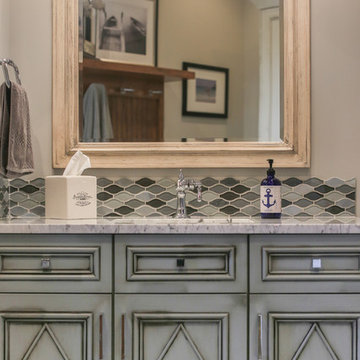
Designed by Melodie Durham of Durham Designs & Consulting, LLC.
Photo by Livengood Photographs [www.livengoodphotographs.com/design].
Cette image montre une grande salle de bain chalet en bois vieilli avec un placard en trompe-l'oeil, une baignoire posée, WC séparés, un carrelage gris, un mur gris, un lavabo encastré, un plan de toilette en marbre, une douche d'angle, des plaques de verre et un sol en calcaire.
Cette image montre une grande salle de bain chalet en bois vieilli avec un placard en trompe-l'oeil, une baignoire posée, WC séparés, un carrelage gris, un mur gris, un lavabo encastré, un plan de toilette en marbre, une douche d'angle, des plaques de verre et un sol en calcaire.
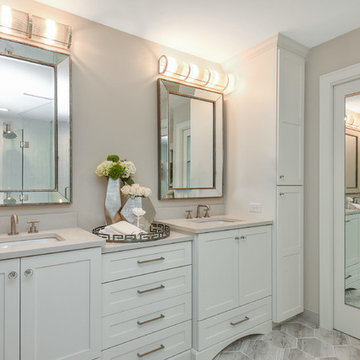
Michael Speake Photography
Idées déco pour une grande salle de bain principale classique avec un placard à porte plane, des portes de placard blanches, une baignoire indépendante, une douche d'angle, WC séparés, un carrelage blanc, des plaques de verre, un mur marron, un sol en carrelage de porcelaine, un lavabo encastré, un plan de toilette en quartz modifié, un sol multicolore, une cabine de douche à porte battante et un plan de toilette blanc.
Idées déco pour une grande salle de bain principale classique avec un placard à porte plane, des portes de placard blanches, une baignoire indépendante, une douche d'angle, WC séparés, un carrelage blanc, des plaques de verre, un mur marron, un sol en carrelage de porcelaine, un lavabo encastré, un plan de toilette en quartz modifié, un sol multicolore, une cabine de douche à porte battante et un plan de toilette blanc.
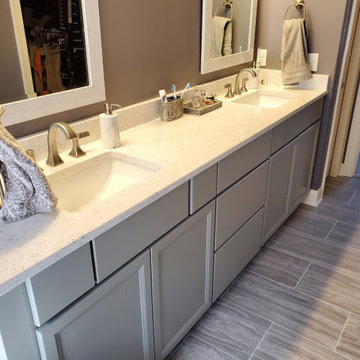
From builder grade material to Glory Glitz. Just enough sparkle, yet functional and peaceful.
Idées déco pour une douche en alcôve principale classique de taille moyenne avec un placard à porte plane, des portes de placard grises, une baignoire d'angle, WC séparés, un carrelage gris, des plaques de verre, un mur gris, un sol en carrelage de céramique, un lavabo encastré, un plan de toilette en quartz modifié, un sol gris, une cabine de douche à porte battante, un plan de toilette blanc, une niche, meuble double vasque et meuble-lavabo encastré.
Idées déco pour une douche en alcôve principale classique de taille moyenne avec un placard à porte plane, des portes de placard grises, une baignoire d'angle, WC séparés, un carrelage gris, des plaques de verre, un mur gris, un sol en carrelage de céramique, un lavabo encastré, un plan de toilette en quartz modifié, un sol gris, une cabine de douche à porte battante, un plan de toilette blanc, une niche, meuble double vasque et meuble-lavabo encastré.
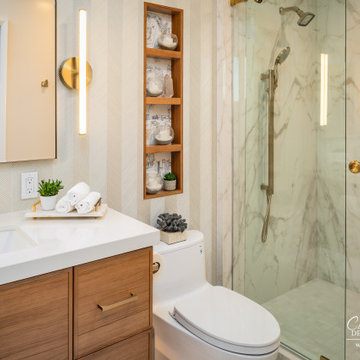
This lavish primary bathroom stars an illuminated, floating vanity brilliantly suited with French gold fixtures and set before floor-to-ceiling chevron tile. The walk-in shower features large, book-matched porcelain slabs that mirror the pattern, movement, and veining of marble. As a stylistic nod to the previous design inhabiting this space, our designers created a custom wood niche lined with wallpaper passed down through generations.
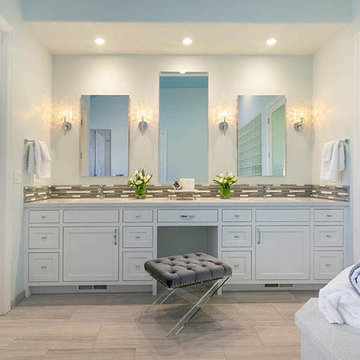
The single slab countertop is a beautiful white quartz material called Della Terra-Oceana in the exact size needed—used for both the vanity countertop and tub deck facing. The polished countertop slab design details included soft flecks of sparkle mirror and a 1-½ inch mitered edge detail to create a contemporary feel.
To declutter the bathroom and free-up counter space, Gayler Design Build recommended two Robern electric medicine cabinets with glass shelves and plenty of space for bathroom essentials and even a phone charger.
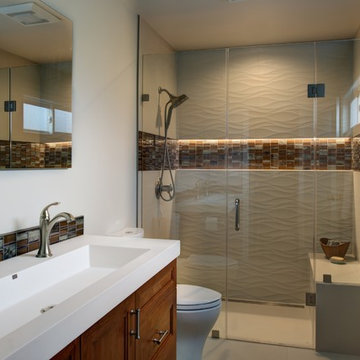
This kitchen remodel started with taking out a dividing wall to open the space and make room for the priority of having an island. With the homeowner loving to cook, the island gave ample work space near the fridge and range. Pull-out spice racks next to the range were added for additional convenience. Decorative lighting above and under the island were added to create an even more welcoming feel, and to highlight the beautiful island cabinetry.
Treve Johnson Photography
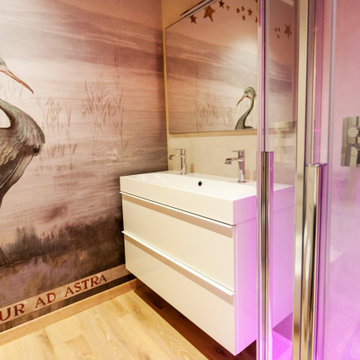
Bagno con doccia, soffione a soffitto con cromoterapia, body jet e cascata d'acqua. A finitura delle pareti la carta da parati wall e decò. Mofile lavabo IKEA.
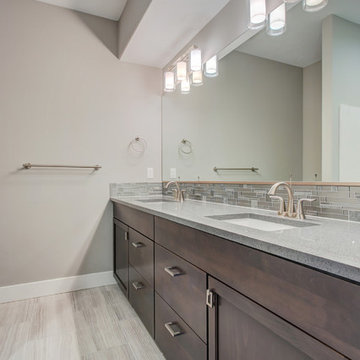
Aménagement d'une salle de bain classique en bois foncé de taille moyenne pour enfant avec un placard à porte shaker, une baignoire en alcôve, un combiné douche/baignoire, WC séparés, un carrelage gris, des plaques de verre, un mur gris, un sol en carrelage de porcelaine, un lavabo encastré, un plan de toilette en quartz modifié, un sol beige et une cabine de douche avec un rideau.
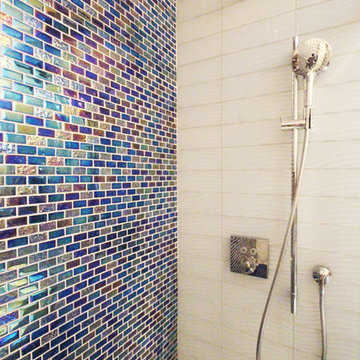
Cette image montre une douche en alcôve principale minimaliste de taille moyenne avec un placard à porte plane, des portes de placard blanches, WC séparés, un carrelage bleu, des plaques de verre, un mur violet, un sol en carrelage de porcelaine, un lavabo encastré, un plan de toilette en quartz modifié, un sol bleu, une cabine de douche à porte coulissante et un plan de toilette bleu.
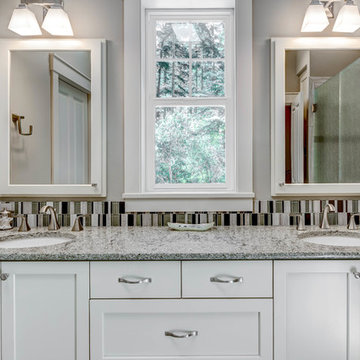
Plenty of storage and natural light. Granite slab countertop with glass tile backsplash.
Snowberry Lane Photography
Exemple d'une salle de bain principale craftsman de taille moyenne avec un placard à porte shaker, une douche à l'italienne, WC séparés, des plaques de verre, un sol en carrelage de porcelaine, un lavabo encastré, un plan de toilette en granite et une cabine de douche à porte battante.
Exemple d'une salle de bain principale craftsman de taille moyenne avec un placard à porte shaker, une douche à l'italienne, WC séparés, des plaques de verre, un sol en carrelage de porcelaine, un lavabo encastré, un plan de toilette en granite et une cabine de douche à porte battante.
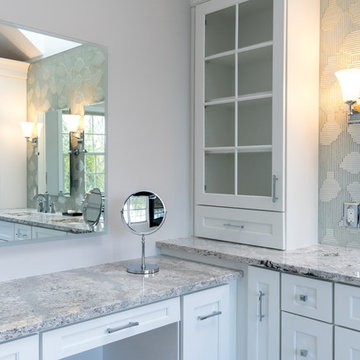
This contemporary bathroom design in Doylestown, PA combines sleek lines with comfort and style to create a space that will be the center of attention in any home. The white DuraSupreme cabinets pair perfectly with the Cambria engineered quartz countertop, Riobel fixtures, and Top Knobs hardware, all accented by Voguebay decorative tile behind the Gatco tilt mirrors. Cabinetry includes a makeup vanity with Fleurco backlit mirror, customized pull-out storage, pull-out grooming cabinet, and tower cabinets with mullion doors. A white Victoria + Albert tub serves as a focal point, next to the contrasting black tile wall. The large alcove shower includes a corner shelf, pebble tile base, and matching pebble shower niche.
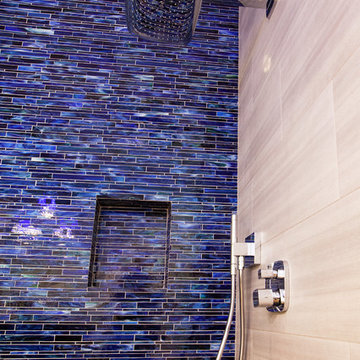
Aménagement d'une salle de bain contemporaine en bois foncé de taille moyenne avec un lavabo encastré, un placard à porte plane, un plan de toilette en quartz modifié, WC séparés, un carrelage gris, des plaques de verre, un mur bleu et un sol en carrelage de porcelaine.
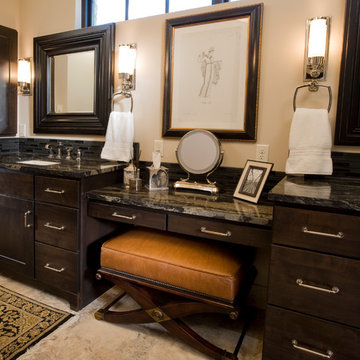
Steve Brown Photography
Inspiration pour une grande salle de bain principale traditionnelle en bois foncé avec un placard à porte shaker, une baignoire posée, une douche à l'italienne, WC séparés, un carrelage noir, des plaques de verre, un mur beige, un sol en travertin, un lavabo encastré, un plan de toilette en granite, un sol beige, une cabine de douche à porte battante et un plan de toilette noir.
Inspiration pour une grande salle de bain principale traditionnelle en bois foncé avec un placard à porte shaker, une baignoire posée, une douche à l'italienne, WC séparés, un carrelage noir, des plaques de verre, un mur beige, un sol en travertin, un lavabo encastré, un plan de toilette en granite, un sol beige, une cabine de douche à porte battante et un plan de toilette noir.
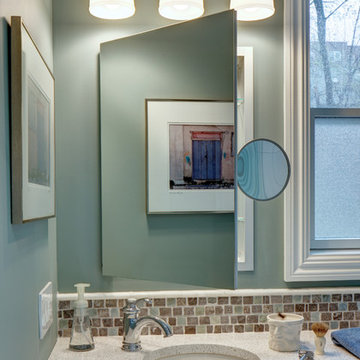
Wing Wong/Memories TTL
Inspiration pour une petite salle de bain principale traditionnelle avec un placard à porte shaker, des portes de placard blanches, une douche d'angle, WC séparés, un carrelage multicolore, des plaques de verre, un mur vert, un sol en carrelage de porcelaine, un lavabo encastré, un plan de toilette en quartz modifié, un sol gris et une cabine de douche à porte battante.
Inspiration pour une petite salle de bain principale traditionnelle avec un placard à porte shaker, des portes de placard blanches, une douche d'angle, WC séparés, un carrelage multicolore, des plaques de verre, un mur vert, un sol en carrelage de porcelaine, un lavabo encastré, un plan de toilette en quartz modifié, un sol gris et une cabine de douche à porte battante.
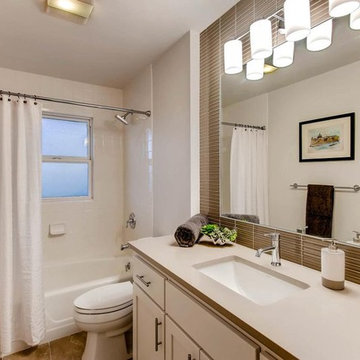
Aménagement d'une salle de bain principale rétro de taille moyenne avec des portes de placard blanches, un carrelage blanc, un lavabo encastré, une cabine de douche à porte battante, un placard à porte shaker, une baignoire en alcôve, un combiné douche/baignoire, WC séparés, des plaques de verre, un mur blanc, un sol en carrelage de porcelaine, un plan de toilette en surface solide et un sol beige.
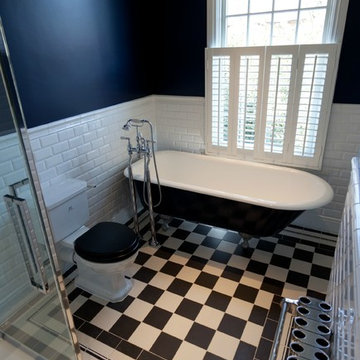
This traditional bathroom shows how lighting detail and bold colours can enrich a classic style. The floor standing taps allows a seamless finish to the bath whilst the chequered pattern tiles play homage to a traditional style. The modern shower enclosure is given a classic look with a watering can shower head and valves. Hidden lighting around the basin elevates a once dark area to a bright and attractive space while also highlighting the floor tiles.
Will Graham
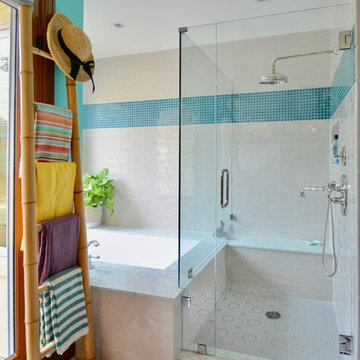
This newly remodeled family home and in law unit in San Anselmo is 4000sf of light and space. The first designer was let go for presenting grey one too many times. My task was to skillfully blend all the color my clients wanted from their mix of Latin, Hispanic and Italian heritage and get it to read successfully.
Wow, no easy feat. Clients alway teach us so much. I learned that much more color could work than I ever thought possible.
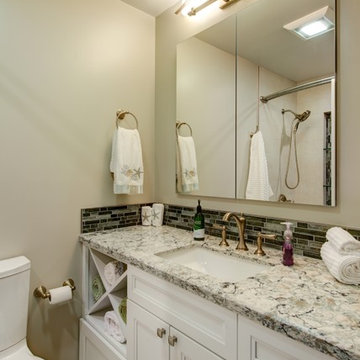
This kitchen remodel started with taking out a dividing wall to open the space and make room for the priority of having an island. With the homeowner loving to cook, the island gave ample work space near the fridge and range. Pull-out spice racks next to the range were added for additional convenience. Decorative lighting above and under the island were added to create an even more welcoming feel, and to highlight the beautiful island cabinetry.
Treve Johnson Photography
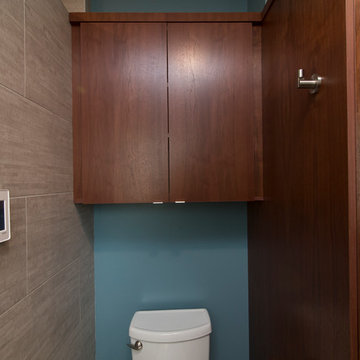
Marilyn Peryer Style House Photography
Réalisation d'une salle de bain principale vintage en bois foncé de taille moyenne avec un placard à porte plane, une douche ouverte, WC séparés, un carrelage bleu, des plaques de verre, un mur bleu, un sol en carrelage de porcelaine, un lavabo encastré, un plan de toilette en verre recyclé, un sol gris, aucune cabine et un plan de toilette gris.
Réalisation d'une salle de bain principale vintage en bois foncé de taille moyenne avec un placard à porte plane, une douche ouverte, WC séparés, un carrelage bleu, des plaques de verre, un mur bleu, un sol en carrelage de porcelaine, un lavabo encastré, un plan de toilette en verre recyclé, un sol gris, aucune cabine et un plan de toilette gris.
Idées déco de salles de bain avec WC séparés et des plaques de verre
6