Idées déco de salles de bain avec WC séparés et un carrelage bleu
Trier par :
Budget
Trier par:Populaires du jour
201 - 220 sur 4 782 photos
1 sur 3
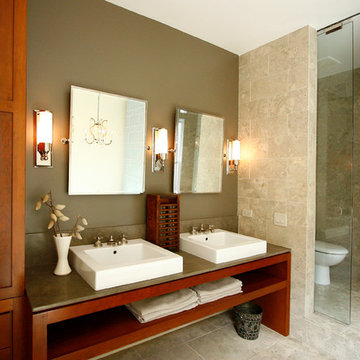
Inspiration pour une salle de bain principale design en bois brun de taille moyenne avec une vasque, un mur vert, un placard à porte shaker, une baignoire posée, une douche ouverte, un carrelage bleu, des carreaux de céramique, un sol en marbre, WC séparés, un plan de toilette en granite, aucune cabine et des toilettes cachées.
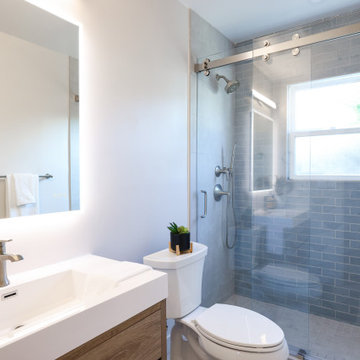
Elevate your guest bathroom to a realm of modern elegance with our captivating remodel, drawing inspiration from a sophisticated color palette of gray, crisp white, and natural wood tones. This design effortlessly blends contemporary aesthetics with functional elements, resulting in a welcoming space that's both stylish and practical.
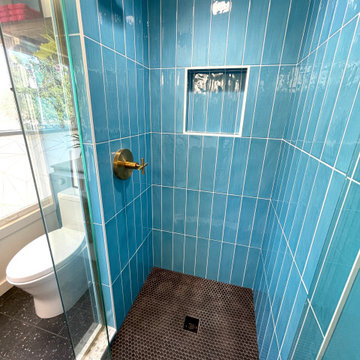
Modern and fun bathroom with built in washer/dryer. Floating walnut vanity with terrazzo countertop. The owner provided a custom mural to complete the desgn.
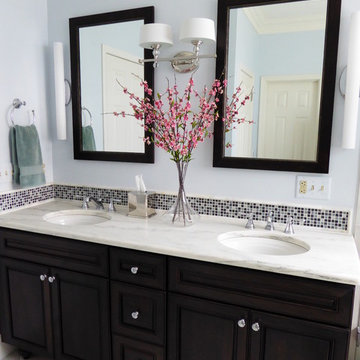
Double vanity with marble top and mosaic glass tile back splash
Aménagement d'une salle de bain principale classique en bois foncé de taille moyenne avec un lavabo encastré, un placard à porte affleurante, un plan de toilette en marbre, un carrelage bleu, un mur bleu, un sol en carrelage de porcelaine, une douche double et WC séparés.
Aménagement d'une salle de bain principale classique en bois foncé de taille moyenne avec un lavabo encastré, un placard à porte affleurante, un plan de toilette en marbre, un carrelage bleu, un mur bleu, un sol en carrelage de porcelaine, une douche double et WC séparés.
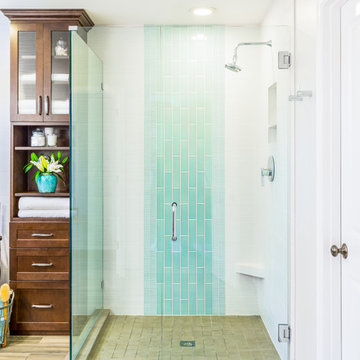
Two different accent tiles make a statement and add a pop of color against the large white wall tiles in the custom shower. Frameless glass creates a custom and modern feel to the space.
This small powder bath lacked interest and was quite dark despite having a window.
We added white horizontal tongue & groove on the lower portion of the room with a warm graphic wallpaper above.
A custom white cabinet with a waterfall grey and white granite counter gave the vanity some personality.
New crown molding, window casings, taller baseboards and white wood blinds made impact to the small room.
We also installed a modern pendant light and a rustic oval mirror which adds character to the space.
BEFORE
Though this bathroom had a good layout, everything was just really outdated. We added tile from floor to ceiling for a spa like feel. We kept the color palette neutral and timeless. The dark cheery cabinet was elegantly finished with crystal knobs and a cararra marble countertop.
AFTER
AFTER
BEFORE
There was an underutilized corner between the vanity and the shower that was basically wasted space.
To give the corner a purpose, we added a make-up vanity in white with a custom made stool.
Oversized subway tiles were added to the shower, along with a rain shower head, for a clean and timeless look. We also added a new frosted glass door to the walk-in closet to let the light in.
BEFORE
These beautiful oval pivot mirrors are not only functional but also showcase the cararra marble on the wall. Unique glass pendants are a dramatic addition to the space as is the ikat wallpaper in the WC. To finish out the vanity space we added a shallow white upper cabinet for additional storage.
BEFORE
AFTER
AFTER
The best part of this remodel? Tearing out the awful, dated carpet! We chose porcelain tile with the look of hardwoods for a more functional and modern space.
Curtains soften the corner while creating privacy and framing the soaking tub.
Photo Credit: Holland Photography - Cory Holland - HollandPhotography.biz
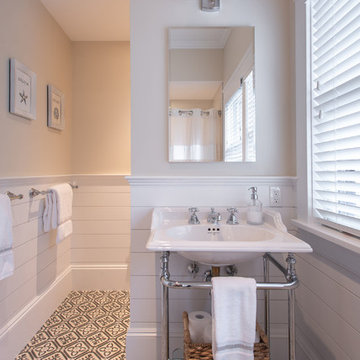
Idées déco pour une grande salle de bain principale classique en bois brun avec un placard en trompe-l'oeil, WC séparés, un carrelage bleu, un mur gris, un sol en bois brun, une vasque, un sol marron et un plan de toilette blanc.
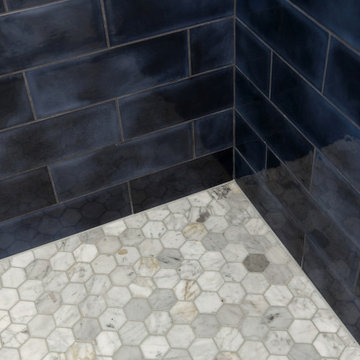
Idées déco pour une salle de bain classique de taille moyenne avec un placard avec porte à panneau encastré, des portes de placard blanches, une douche d'angle, WC séparés, un carrelage bleu, des carreaux de céramique, un mur blanc, un sol en marbre, un lavabo encastré, un plan de toilette en marbre, un sol gris, une cabine de douche à porte battante, un plan de toilette gris, meuble simple vasque et meuble-lavabo encastré.
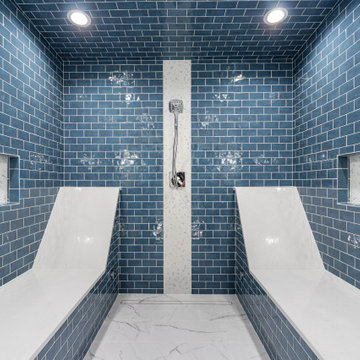
Réalisation d'une grande salle de bain principale tradition avec un placard à porte shaker, WC séparés, un mur blanc, un sol en carrelage de porcelaine, un lavabo encastré, un plan de toilette en granite, un sol blanc, une cabine de douche à porte battante, un plan de toilette multicolore, un banc de douche, meuble double vasque, meuble-lavabo encastré, des portes de placard blanches, un carrelage bleu et un carrelage métro.

Cette image montre une grande salle de bain principale vintage en bois foncé avec un placard à porte plane, un bain japonais, une douche d'angle, WC séparés, un carrelage bleu, des carreaux de porcelaine, un mur blanc, un sol en carrelage de porcelaine, un lavabo encastré, un plan de toilette en quartz, un sol gris, une cabine de douche à porte battante, un plan de toilette blanc, des toilettes cachées, meuble double vasque et meuble-lavabo sur pied.
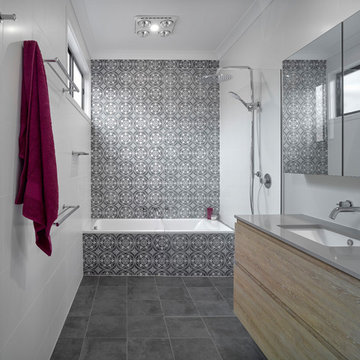
Phil Handforth Architectural Photography
Cette image montre une petite salle d'eau design en bois clair avec un placard à porte plane, une baignoire posée, une douche ouverte, WC séparés, un carrelage bleu, des carreaux de céramique, un mur multicolore, un sol en carrelage de porcelaine, un lavabo encastré, un plan de toilette en quartz modifié, un sol gris, aucune cabine et un plan de toilette gris.
Cette image montre une petite salle d'eau design en bois clair avec un placard à porte plane, une baignoire posée, une douche ouverte, WC séparés, un carrelage bleu, des carreaux de céramique, un mur multicolore, un sol en carrelage de porcelaine, un lavabo encastré, un plan de toilette en quartz modifié, un sol gris, aucune cabine et un plan de toilette gris.
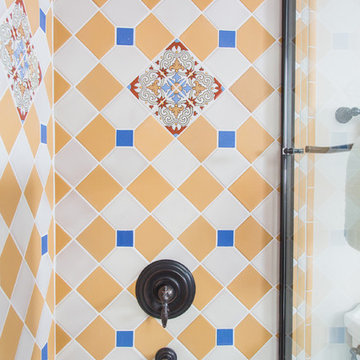
Cette photo montre une grande douche en alcôve principale méditerranéenne en bois clair avec un placard avec porte à panneau surélevé, une baignoire encastrée, WC séparés, un carrelage bleu, un carrelage blanc, un mur blanc, tomettes au sol, un lavabo encastré, un plan de toilette en carrelage, un sol marron et une cabine de douche à porte coulissante.
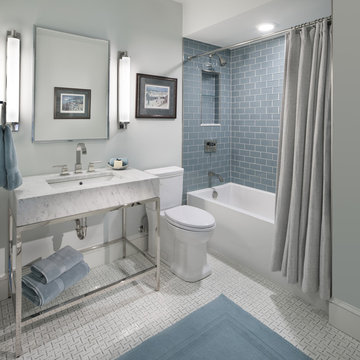
Réalisation d'une salle d'eau tradition de taille moyenne avec un combiné douche/baignoire, WC séparés, un carrelage bleu, un carrelage métro, un mur gris, un sol en linoléum, un lavabo encastré et un plan de toilette en marbre.
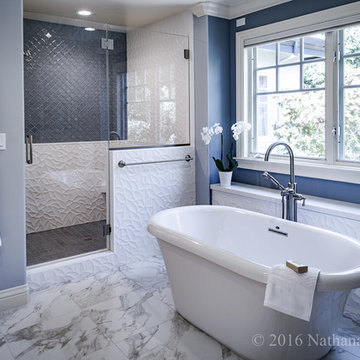
This cool bath showcases 3D wall tiles (OXO Deco Blanco 12 x 35 tile) and sparkly glass tile in shower in Blue Sea. Freestanding tub is beautiful and functional.
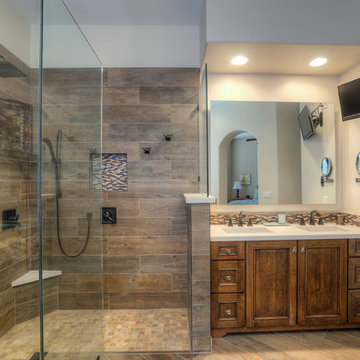
Mike Small Photography
Cette photo montre une salle de bain principale moderne en bois foncé de taille moyenne avec un placard avec porte à panneau encastré, une baignoire indépendante, une douche à l'italienne, WC séparés, un carrelage beige, un carrelage bleu, un carrelage marron, un carrelage multicolore, des carreaux en allumettes, un mur beige, un sol en carrelage de porcelaine, un lavabo encastré et un plan de toilette en surface solide.
Cette photo montre une salle de bain principale moderne en bois foncé de taille moyenne avec un placard avec porte à panneau encastré, une baignoire indépendante, une douche à l'italienne, WC séparés, un carrelage beige, un carrelage bleu, un carrelage marron, un carrelage multicolore, des carreaux en allumettes, un mur beige, un sol en carrelage de porcelaine, un lavabo encastré et un plan de toilette en surface solide.
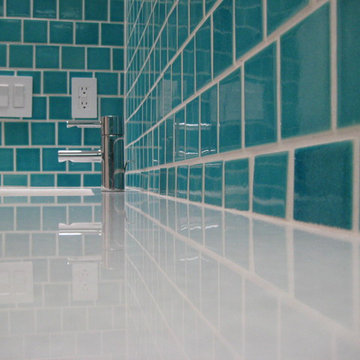
Cette image montre une salle d'eau bohème en bois foncé de taille moyenne avec un placard à porte plane, une douche ouverte, WC séparés, un carrelage bleu, des carreaux de céramique, un mur bleu, un sol en bois brun, un lavabo encastré et un plan de toilette en surface solide.
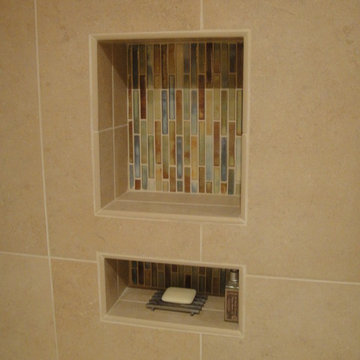
Cette image montre une petite salle d'eau minimaliste en bois foncé avec un placard à porte shaker, une douche à l'italienne, WC séparés, un carrelage bleu, des carreaux en allumettes, un mur beige, un sol en carrelage de porcelaine, un lavabo posé et un plan de toilette en surface solide.

Complete bathroom remodel - The bathroom was completely gutted to studs. A curb-less stall shower was added with a glass panel instead of a shower door. This creates a barrier free space maintaining the light and airy feel of the complete interior remodel. The fireclay tile is recessed into the wall allowing for a clean finish without the need for bull nose tile. The light finishes are grounded with a wood vanity and then all tied together with oil rubbed bronze faucets.

Hillcrest Construction designed and executed a complete facelift for these West Chester clients’ master bathroom. The sink/toilet/shower layout stayed relatively unchanged due to the limitations of the small space, but major changes were slated for the overall functionality and aesthetic appeal.
The bathroom was gutted completely, the wiring was updated, and minor plumbing alterations were completed for code compliance.
Bathroom waterproofing was installed utilizing the state-of-the-industry Schluter substrate products, and the feature wall of the shower is tiled with a striking blue 12x12 tile set in a stacked pattern, which is a departure of color and layout from the staggered gray-tome wall tile and floor tile.
The original bathroom lacked storage, and what little storage it had lacked practicality.
The original 1’ wide by 4’ deep “reach-in closet” was abandoned and replaced with a custom cabinetry unit that featured six 30” drawers to hold a world of personal bathroom items which could pulled out for easy access. The upper cubbie was shallower at 13” and was sized right to hold a few spare towels without the towels being lost to an unreachable area. The custom furniture-style vanity, also built and finished at the Hillcrest custom shop facilitated a clutter-free countertop with its two deep drawers, one with a u-shaped cut out for the sink plumbing. Considering the relatively small size of the bathroom, and the vanity’s proximity to the toilet, the drawer design allows for greater access to the storage area as compared to a vanity door design that would only be accessed from the front. The custom niche in the shower serves and a consolidated home for soap, shampoo bottles, and all other shower accessories.
Moen fixtures at the sink and in the shower and a Toto toilet complete the contemporary feel. The controls at the shower allow the user to easily switch between the fixed rain head, the hand shower, or both. And for a finishing touch, the client chose between a number for shower grate color and design options to complete their tailor-made sanctuary.
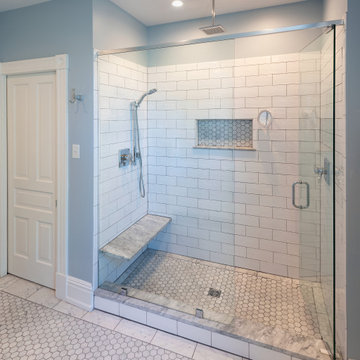
Cette image montre une douche en alcôve principale traditionnelle de taille moyenne avec un placard avec porte à panneau encastré, des portes de placard blanches, WC séparés, un carrelage bleu, des carreaux de céramique, un mur bleu, un sol en marbre, un lavabo encastré, un plan de toilette en marbre, un sol gris, une cabine de douche à porte battante, un plan de toilette gris, un banc de douche, meuble double vasque et meuble-lavabo sur pied.
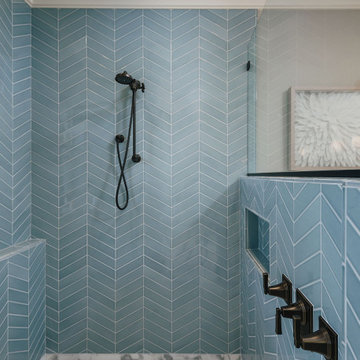
Exemple d'une très grande salle de bain principale chic avec un placard en trompe-l'oeil, des portes de placard grises, une baignoire indépendante, une douche d'angle, un carrelage bleu, des carreaux de céramique, un mur gris, un sol en marbre, un lavabo encastré, un plan de toilette en marbre, un sol blanc, une cabine de douche à porte battante, un plan de toilette blanc, WC séparés, meuble double vasque et meuble-lavabo sur pied.
Idées déco de salles de bain avec WC séparés et un carrelage bleu
11