Idées déco de salles de bain avec WC séparés et un carrelage bleu
Trier par :
Budget
Trier par:Populaires du jour
221 - 240 sur 4 782 photos
1 sur 3
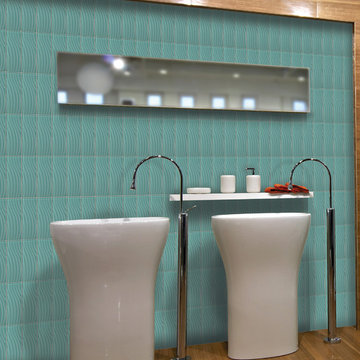
COLOR APPEAL | ABSTRACTS | Photo features Fountain Blue 4 x 12 wavy glass tile on the wall. | Additional colors available: Pearl, Silver Cloud, Cloud Cream, Plaza Taupe, Vintage Mint, Mink, and Charcoal Gray

This adorable beach cottage is in the heart of the village of La Jolla in San Diego. The goals were to brighten up the space and be the perfect beach get-away for the client whose permanent residence is in Arizona. Some of the ways we achieved the goals was to place an extra high custom board and batten in the great room and by refinishing the kitchen cabinets (which were in excellent shape) white. We created interest through extreme proportions and contrast. Though there are a lot of white elements, they are all offset by a smaller portion of very dark elements. We also played with texture and pattern through wallpaper, natural reclaimed wood elements and rugs. This was all kept in balance by using a simplified color palate minimal layering.
I am so grateful for this client as they were extremely trusting and open to ideas. To see what the space looked like before the remodel you can go to the gallery page of the website www.cmnaturaldesigns.com
Photography by: Chipper Hatter
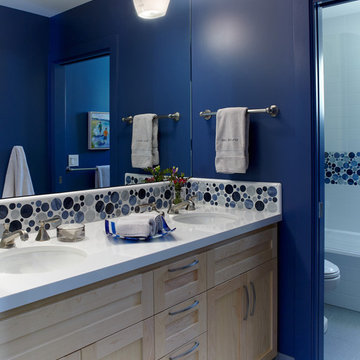
Photo by Eric Zepeda
Cette image montre une salle de bain principale marine en bois clair de taille moyenne avec un placard à porte plane, une douche ouverte, WC séparés, un carrelage bleu, mosaïque, un mur bleu, un sol en galet, un lavabo encastré, un sol gris et aucune cabine.
Cette image montre une salle de bain principale marine en bois clair de taille moyenne avec un placard à porte plane, une douche ouverte, WC séparés, un carrelage bleu, mosaïque, un mur bleu, un sol en galet, un lavabo encastré, un sol gris et aucune cabine.

A dream En Suite. We updated this 80s home with a transitional style bathroom complete with double vanities, a soaking tub, and a walk in shower with bench seat.

This project was focused on eeking out space for another bathroom for this growing family. The three bedroom, Craftsman bungalow was originally built with only one bathroom, which is typical for the era. The challenge was to find space without compromising the existing storage in the home. It was achieved by claiming the closet areas between two bedrooms, increasing the original 29" depth and expanding into the larger of the two bedrooms. The result was a compact, yet efficient bathroom. Classic finishes are respectful of the vernacular and time period of the home.
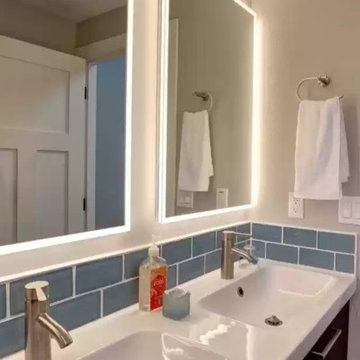
1990s small master bathroom
Exemple d'une petite salle de bain principale chic en bois foncé avec un placard à porte plane, une douche ouverte, WC séparés, un carrelage bleu, un carrelage en pâte de verre, un mur gris, un sol en carrelage de porcelaine, un sol blanc, une cabine de douche à porte coulissante, un plan de toilette blanc, un banc de douche, meuble double vasque et meuble-lavabo suspendu.
Exemple d'une petite salle de bain principale chic en bois foncé avec un placard à porte plane, une douche ouverte, WC séparés, un carrelage bleu, un carrelage en pâte de verre, un mur gris, un sol en carrelage de porcelaine, un sol blanc, une cabine de douche à porte coulissante, un plan de toilette blanc, un banc de douche, meuble double vasque et meuble-lavabo suspendu.
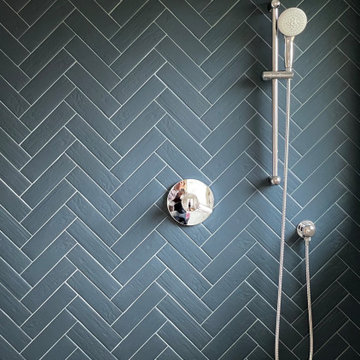
In this 1989 Contemporary bath remodel we brought a new sense of balance without losing the natural asymmetry and other key characteristics that create this postmodern gem. We added strong runs of shape and color, and utilized the space by recreating the floor plan in a way that better suits the needs of modern living.
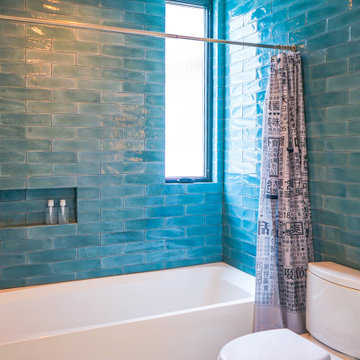
Echo Park, CA - Complete ADU Build - Bathroom area
Framing of the structure, drywall, insulation and all electrical and plumbing requirements per the build.
Bathroom; Installation of all tile work; shower, floor and walls. Installation of vanity, toilet, shower faucets and all other general construction needs per the project.
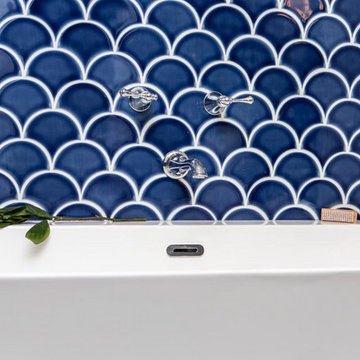
This master bath was remodeled to allow for two vanities and a freestanding tub. The original master bath was dark and very outdated and featured mauve tile in the shower and a pink marble countertop. Space was borrowed from an adjoining kid's bathroom and an extra wide hallway to give the master bathroom more space. The client loved the thought of using blue as an accent and the layout of the bathroom created the perfect spot to feature a hand glazed blue accent tile. Carrara marble was used on the vanity walls as well as a chimney wall at the end of the tub and the shower. The result is a picture perfect bathroom to relax and enjoy!
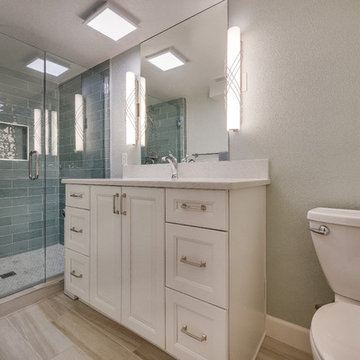
The basement bathroom had all sorts of quirkiness to it. The vanity was too small for a couple of growing kids, the shower was a corner shower and had a storage cabinet incorporated into the wall that was almost too tall to put anything into. This space was in need of a over haul. We updated the bathroom with a wall to wall shower, light bright paint, wood tile floors, vanity lights, and a big enough vanity for growing kids. The space is in a basement meaning that the walls were not tall. So we continued the tile and the mirror to the ceiling. This bathroom did not have any natural light and so it was important to have to make the bathroom light and bright. We added the glossy tile to reflect the ceiling and vanity lights.
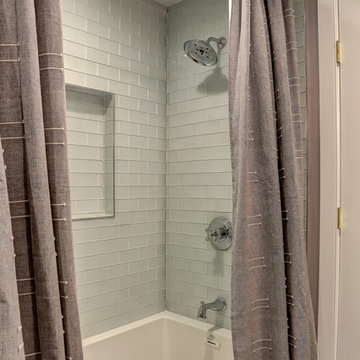
Aménagement d'une salle de bain campagne de taille moyenne avec une baignoire en alcôve, un combiné douche/baignoire, WC séparés, un carrelage bleu, un carrelage métro, un mur gris, un sol en carrelage de porcelaine, un sol gris et une cabine de douche avec un rideau.
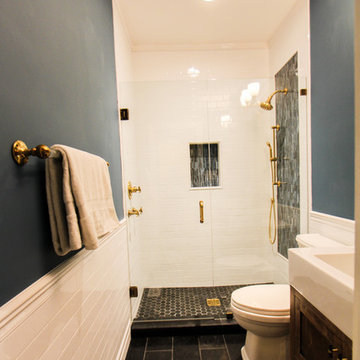
Craftsman style bathroom, antique gold fixtures, white subway tile, black limestone floor, blue glass tile. Atlanta Bathroom.
Cette image montre une salle d'eau craftsman de taille moyenne avec un placard à porte shaker, WC séparés, un carrelage bleu, un carrelage blanc, des carreaux de céramique, un mur bleu, un sol en calcaire, un lavabo intégré, un plan de toilette en surface solide, un sol noir et une cabine de douche à porte battante.
Cette image montre une salle d'eau craftsman de taille moyenne avec un placard à porte shaker, WC séparés, un carrelage bleu, un carrelage blanc, des carreaux de céramique, un mur bleu, un sol en calcaire, un lavabo intégré, un plan de toilette en surface solide, un sol noir et une cabine de douche à porte battante.
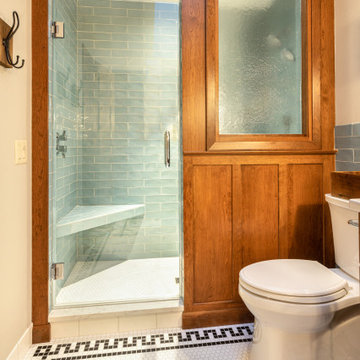
Idée de décoration pour une grande douche en alcôve principale craftsman en bois brun avec un placard à porte shaker, WC séparés, un carrelage bleu, un carrelage métro, un mur blanc, un sol en carrelage de terre cuite, un lavabo encastré, un plan de toilette en quartz modifié, un sol blanc, une cabine de douche à porte battante, un plan de toilette blanc, un banc de douche, meuble double vasque et meuble-lavabo encastré.
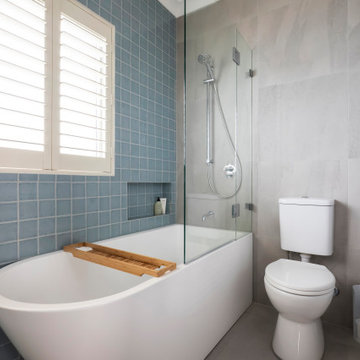
Exemple d'une salle de bain principale moderne de taille moyenne avec un placard à porte plane, des portes de placard blanches, une baignoire d'angle, un combiné douche/baignoire, WC séparés, un carrelage bleu, des carreaux de céramique, un mur gris, un sol en carrelage de porcelaine, une vasque, un plan de toilette en quartz modifié, un sol gris, une cabine de douche à porte battante, un plan de toilette blanc, buanderie, meuble simple vasque et meuble-lavabo encastré.
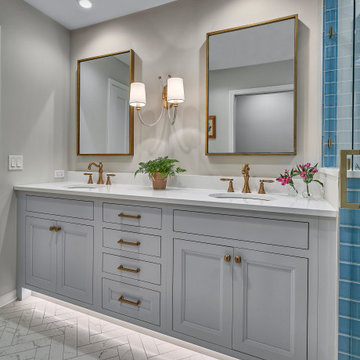
This master bath was reconfigured as space was grabbed from an adjacent bedroom. I was able to gain a private toilet room, a larger shower and ample storage.

Cette photo montre une salle de bain nature de taille moyenne avec des portes de placard noires, un carrelage bleu, un carrelage métro, un plan de toilette en quartz, un plan de toilette multicolore, meuble simple vasque, meuble-lavabo sur pied, une baignoire en alcôve, un combiné douche/baignoire, WC séparés, un mur blanc, un sol en carrelage de céramique, un lavabo intégré, un sol multicolore, une cabine de douche avec un rideau, des toilettes cachées, un placard avec porte à panneau encastré, un plafond en papier peint et du papier peint.
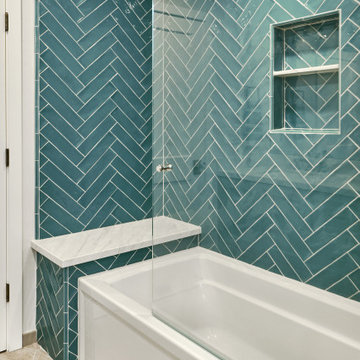
Réalisation d'une grande salle de bain tradition pour enfant avec un placard avec porte à panneau encastré, des portes de placard bleues, une baignoire posée, WC séparés, un carrelage bleu, des carreaux de céramique, un mur gris, un sol en carrelage de porcelaine, un lavabo encastré, un plan de toilette en marbre, un sol beige, une cabine de douche à porte battante, un plan de toilette blanc, meuble double vasque, meuble-lavabo encastré et un combiné douche/baignoire.
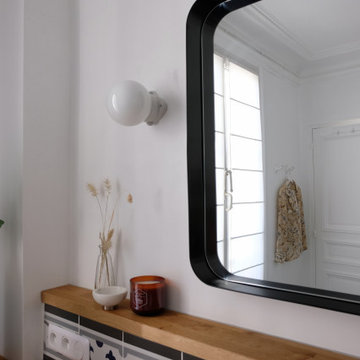
Exemple d'une salle de bain principale rétro de taille moyenne avec un placard à porte affleurante, des portes de placard blanches, une baignoire encastrée, un combiné douche/baignoire, WC séparés, un carrelage blanc, un carrelage bleu, des carreaux de céramique, un mur blanc, un sol en carrelage de céramique, un lavabo encastré, un plan de toilette en bois, un sol gris, un plan de toilette marron, meuble simple vasque et meuble-lavabo encastré.
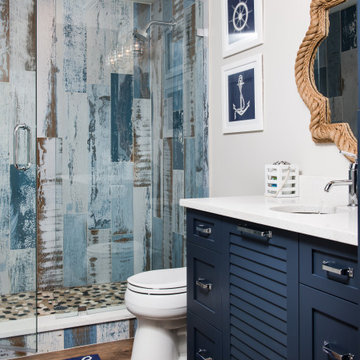
Idée de décoration pour une salle de bain marine de taille moyenne avec un placard à porte shaker, des portes de placard bleues, WC séparés, un carrelage bleu, un mur blanc, un sol en bois brun, un lavabo encastré, un sol marron, une cabine de douche à porte battante et un plan de toilette blanc.

THE PARTY CONTINUES Signature blue-green glass-tile reappears in second floor Master Bathroom to mark wall that separates this rowhouse from its adjacent neighbor. Printmaker’s vanity lends to industrial loft vibe. Grid of domed milk glass ceiling light fixture shades reflect in tile.
Idées déco de salles de bain avec WC séparés et un carrelage bleu
12