Idées déco de salles de bain avec WC séparés et un carrelage vert
Trier par :
Budget
Trier par:Populaires du jour
81 - 100 sur 2 838 photos
1 sur 3
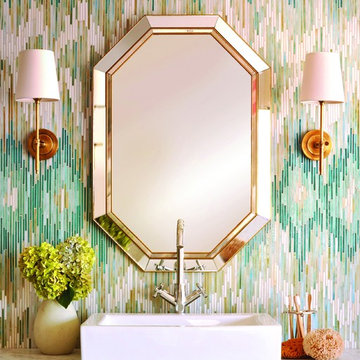
New Ravenna Ikat Series Loom Mosaic shown in Quartz, Aquamarine, Tanzanite and Turquoise
Inspiration pour une salle d'eau design de taille moyenne avec un placard sans porte, WC séparés, un carrelage beige, un carrelage vert, un carrelage multicolore, un carrelage blanc, des carreaux en allumettes, un mur multicolore, une vasque et un plan de toilette en quartz.
Inspiration pour une salle d'eau design de taille moyenne avec un placard sans porte, WC séparés, un carrelage beige, un carrelage vert, un carrelage multicolore, un carrelage blanc, des carreaux en allumettes, un mur multicolore, une vasque et un plan de toilette en quartz.
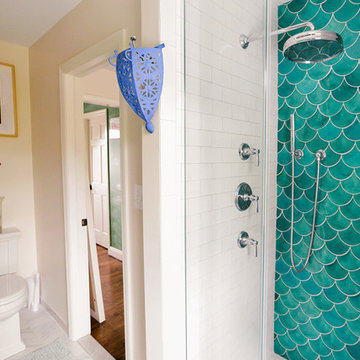
Moroccan Fish Scales are a stunning way to add character and beauty to a space in a unique way. This blue-green color has a gorgeous range of variation with just one glaze. Large Moroccan Fish Scales - 1017E Sea Mist
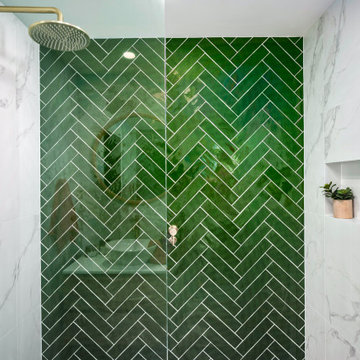
Aménagement d'une petite salle d'eau contemporaine en bois brun avec une douche ouverte, WC séparés, un carrelage vert, un carrelage blanc, une vasque, aucune cabine, un plan de toilette blanc, une niche, meuble simple vasque et meuble-lavabo suspendu.

Main floor bathroom with wood vanity and black accents
Idée de décoration pour une petite salle de bain design en bois brun avec un placard à porte shaker, une baignoire en alcôve, un combiné douche/baignoire, WC séparés, un carrelage vert, des carreaux de céramique, un mur blanc, un sol en carrelage de céramique, un lavabo encastré, un plan de toilette en surface solide, un sol gris, une cabine de douche avec un rideau, un plan de toilette blanc, une niche, meuble simple vasque et meuble-lavabo sur pied.
Idée de décoration pour une petite salle de bain design en bois brun avec un placard à porte shaker, une baignoire en alcôve, un combiné douche/baignoire, WC séparés, un carrelage vert, des carreaux de céramique, un mur blanc, un sol en carrelage de céramique, un lavabo encastré, un plan de toilette en surface solide, un sol gris, une cabine de douche avec un rideau, un plan de toilette blanc, une niche, meuble simple vasque et meuble-lavabo sur pied.
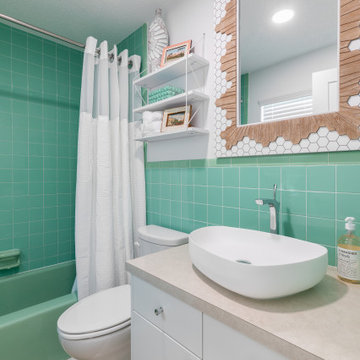
Inspiration pour une petite salle d'eau marine avec un placard à porte plane, des portes de placard blanches, une baignoire posée, une douche ouverte, WC séparés, un carrelage vert, des carreaux de céramique, un sol en carrelage de céramique, un plan vasque, un plan de toilette en stratifié, un sol blanc, une cabine de douche avec un rideau, un plan de toilette blanc, meuble simple vasque et meuble-lavabo encastré.
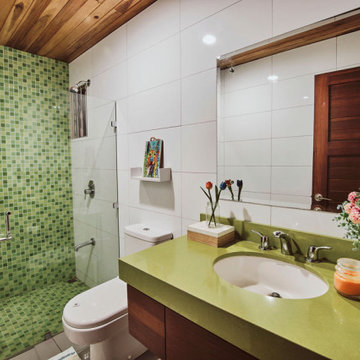
Cuarto de baño, vidrio temperado, sobre de cuarzo verde, mosaico verde.
Idées déco pour une petite salle de bain contemporaine pour enfant avec un placard à porte plane, des portes de placard blanches, WC séparés, un carrelage vert, des carreaux de céramique, un mur blanc, un sol en carrelage de porcelaine, un lavabo encastré, un plan de toilette en quartz modifié, un sol gris, une cabine de douche à porte battante, un plan de toilette vert, des toilettes cachées, meuble simple vasque, meuble-lavabo suspendu et un plafond en lambris de bois.
Idées déco pour une petite salle de bain contemporaine pour enfant avec un placard à porte plane, des portes de placard blanches, WC séparés, un carrelage vert, des carreaux de céramique, un mur blanc, un sol en carrelage de porcelaine, un lavabo encastré, un plan de toilette en quartz modifié, un sol gris, une cabine de douche à porte battante, un plan de toilette vert, des toilettes cachées, meuble simple vasque, meuble-lavabo suspendu et un plafond en lambris de bois.

These marble mosaics are so lovely to be in the same room as. Immediately you feel a sense of serenity. I like to think of them as fish scales. My client has a koi pond visible on exiting the bathroom.
This was a renovation project. We removed the existing early '90s vanity, mirror and flour light fitting and all the plumbing fixtures. We than tiled the wall and put the new fixtures and fittings back.
I love the combination of the black, white and timber with the soft greens of the mosaics & of course the odd house plant!
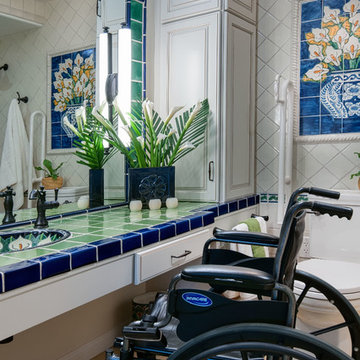
Open vanity allows easy wheel chair access
Patricia Bean, Expressive Architectural Photography
Cette photo montre une petite salle de bain principale chic avec un placard avec porte à panneau surélevé, des portes de placard blanches, une douche à l'italienne, WC séparés, un carrelage vert, des carreaux en terre cuite, un mur blanc, un sol en carrelage de porcelaine, un lavabo encastré et un plan de toilette en carrelage.
Cette photo montre une petite salle de bain principale chic avec un placard avec porte à panneau surélevé, des portes de placard blanches, une douche à l'italienne, WC séparés, un carrelage vert, des carreaux en terre cuite, un mur blanc, un sol en carrelage de porcelaine, un lavabo encastré et un plan de toilette en carrelage.
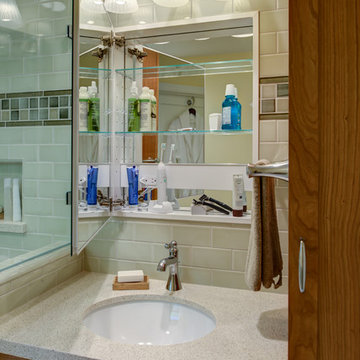
Design By: Design Set Match Construction by: Kiefer Construction Photography by: Treve Johnson Photography Tile Materials: Tile Shop Light Fixtures: Metro Lighting Plumbing Fixtures: Jack London kitchen & Bath Ideabook: http://www.houzz.com/ideabooks/207396/thumbs/el-sobrante-50s-ranch-bath
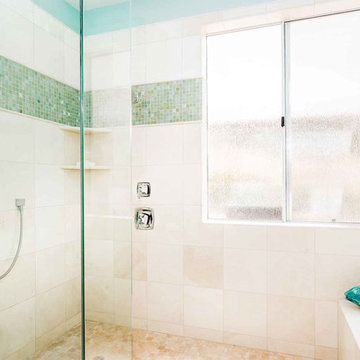
clarified studios
Cette photo montre une petite salle de bain principale bord de mer avec un lavabo encastré, un placard à porte plane, des portes de placard blanches, un plan de toilette en marbre, une baignoire en alcôve, une douche ouverte, un carrelage blanc, un carrelage beige, un carrelage vert, un mur bleu, un sol en travertin, WC séparés, des carreaux de porcelaine, un sol beige et aucune cabine.
Cette photo montre une petite salle de bain principale bord de mer avec un lavabo encastré, un placard à porte plane, des portes de placard blanches, un plan de toilette en marbre, une baignoire en alcôve, une douche ouverte, un carrelage blanc, un carrelage beige, un carrelage vert, un mur bleu, un sol en travertin, WC séparés, des carreaux de porcelaine, un sol beige et aucune cabine.

The primary bath is a blend of classing and contemporary, with rich green tiles, chandelier, soaking tub, and sauna.
Exemple d'une grande salle de bain principale moderne en bois clair avec un placard à porte shaker, une baignoire indépendante, une douche double, WC séparés, un carrelage vert, des carreaux de porcelaine, un mur vert, un sol en ardoise, un lavabo encastré, un plan de toilette en marbre, un sol noir, une cabine de douche à porte battante, un plan de toilette blanc, des toilettes cachées, meuble double vasque, meuble-lavabo sur pied et poutres apparentes.
Exemple d'une grande salle de bain principale moderne en bois clair avec un placard à porte shaker, une baignoire indépendante, une douche double, WC séparés, un carrelage vert, des carreaux de porcelaine, un mur vert, un sol en ardoise, un lavabo encastré, un plan de toilette en marbre, un sol noir, une cabine de douche à porte battante, un plan de toilette blanc, des toilettes cachées, meuble double vasque, meuble-lavabo sur pied et poutres apparentes.
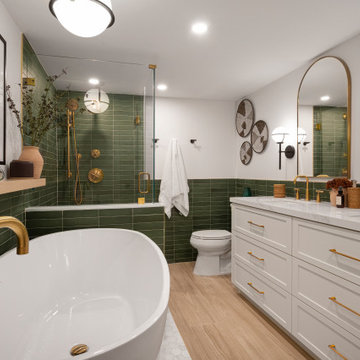
Architectural + Interior Design by EFE Creative Lab
Photography by Gabriel Volpi
Inspiration pour une salle de bain traditionnelle avec un placard à porte shaker, des portes de placard blanches, une baignoire indépendante, WC séparés, un carrelage vert, un mur blanc, un lavabo encastré, un sol beige, un plan de toilette blanc, meuble double vasque et meuble-lavabo encastré.
Inspiration pour une salle de bain traditionnelle avec un placard à porte shaker, des portes de placard blanches, une baignoire indépendante, WC séparés, un carrelage vert, un mur blanc, un lavabo encastré, un sol beige, un plan de toilette blanc, meuble double vasque et meuble-lavabo encastré.
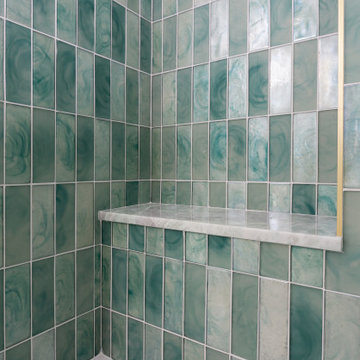
Green glass tile vertical straight stack with gold metal accents.
Idées déco pour une salle de bain bord de mer de taille moyenne avec un placard en trompe-l'oeil, des portes de placard blanches, une douche d'angle, WC séparés, un carrelage vert, un carrelage en pâte de verre, un mur blanc, un sol en carrelage de terre cuite, un lavabo intégré, un sol blanc, une cabine de douche à porte battante, un plan de toilette blanc, un banc de douche, meuble simple vasque et meuble-lavabo sur pied.
Idées déco pour une salle de bain bord de mer de taille moyenne avec un placard en trompe-l'oeil, des portes de placard blanches, une douche d'angle, WC séparés, un carrelage vert, un carrelage en pâte de verre, un mur blanc, un sol en carrelage de terre cuite, un lavabo intégré, un sol blanc, une cabine de douche à porte battante, un plan de toilette blanc, un banc de douche, meuble simple vasque et meuble-lavabo sur pied.
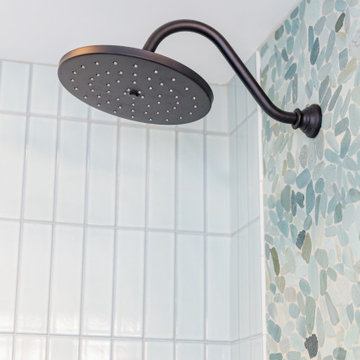
A rain head shower in matte black is mounted on an extension arm allowing a better shower experience. Rocks and tile in soothing spa colors complete the shower.
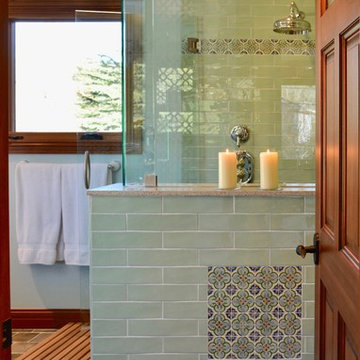
Studio Apartment.
This newly remodeled family home and in law unit in San Anselmo is 4000sf of light and space. The first designer was let go for presenting grey one too many times. My task was to skillfully blend all the color my clients wanted from their mix of Latin, Hispanic and Italian heritage and get it to read successfully.
Wow, no easy feat. Clients alway teach us so much. I learned that much more color could work than I ever thought possible.
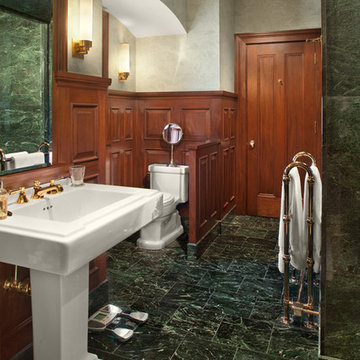
His own private cherry bathroom is a continuation of the cherry cabinetry and panels featured in both his closet and attached den.
Photo by Jim Maguire

Can you believe this bath used to have a tiny single vanity and freestanding tub? We transformed this bath with a spa like shower and wall hung vanity with plenty of storage.

Finding a home is not easy in a seller’s market, but when my clients discovered one—even though it needed a bit of work—in a beautiful area of the Santa Cruz Mountains, they decided to jump in. Surrounded by old-growth redwood trees and a sense of old-time history, the house’s location informed the design brief for their desired remodel work. Yet I needed to balance this with my client’s preference for clean-lined, modern style.
Suffering from a previous remodel, the galley-like bathroom in the master suite was long and dank. My clients were willing to completely redesign the layout of the suite, so the bathroom became the walk-in closet. We borrowed space from the bedroom to create a new, larger master bathroom which now includes a separate tub and shower.
The look of the room nods to nature with organic elements like a pebbled shower floor and vertical accent tiles of honed green slate. A custom vanity of blue weathered wood and a ceiling that recalls the look of pressed tin evoke a time long ago when people settled this mountain region. At the same time, the hardware in the room looks to the future with sleek, modular shapes in a chic matte black finish. Harmonious, serene, with personality: just what my clients wanted.
Photo: Bernardo Grijalva

Photographer: Diane Anton Photography
This typically small guest bathroom was turned into an elegant French get away space. Pale green diamond tiles with white dots set the color scheme. The floor is white marble while the base and cornice are the green tiles. The hammered metal sink with exposed pipes keeps the space open giving a much larger appearance.
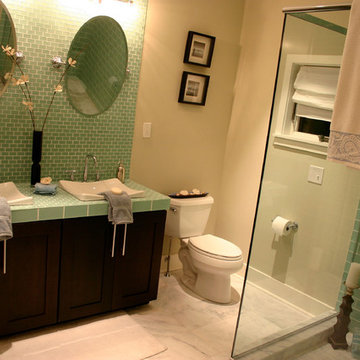
Exemple d'une salle de bain chic en bois foncé avec une vasque, un placard à porte shaker, un plan de toilette en carrelage, une douche d'angle, WC séparés, un carrelage vert et un plan de toilette vert.
Idées déco de salles de bain avec WC séparés et un carrelage vert
5