Idées déco de salles de bain avec WC séparés et un carrelage vert
Trier par :
Budget
Trier par:Populaires du jour
161 - 180 sur 2 838 photos
1 sur 3
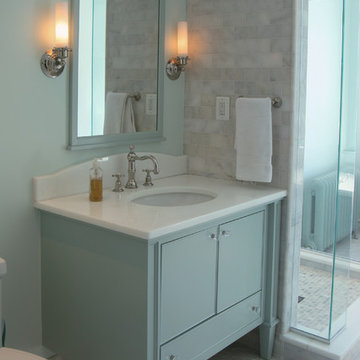
Michael Geissinger photographer. www.mikegphotos.com
Exemple d'une salle de bain chic de taille moyenne avec un lavabo encastré, un placard à porte affleurante, un plan de toilette en marbre, une baignoire sur pieds, une douche ouverte, WC séparés, un carrelage vert, un carrelage de pierre, un mur vert, un sol en marbre et des portes de placard bleues.
Exemple d'une salle de bain chic de taille moyenne avec un lavabo encastré, un placard à porte affleurante, un plan de toilette en marbre, une baignoire sur pieds, une douche ouverte, WC séparés, un carrelage vert, un carrelage de pierre, un mur vert, un sol en marbre et des portes de placard bleues.
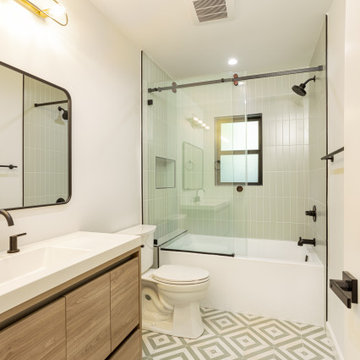
A Lovely 1100 sq. bungalow in the heart of Silverlake stood untouched for almost half a century.
This home as built was a 2 bedrooms + 1 bathroom with a good size living room.
Client purchased it for the sake of turning it into a rental property.
With a few good internal twists and space planning we converted this little bungalow into a full blown 3bed + 2.5 bath with a master suite.
All of this without adding even 1 square inch to the building.
Kitchen was moved to a more central location; a portion of a closet was converted into a powder room and the old utility room/laundry was turned into the master bathroom.
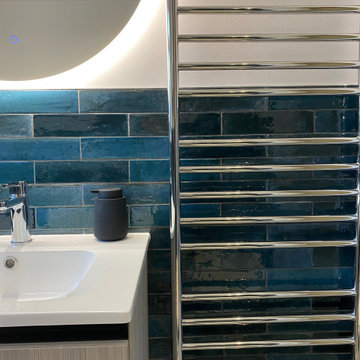
Round illuminated bathroom mirror
Réalisation d'une salle de bain grise et blanche bohème en bois clair de taille moyenne pour enfant avec un placard à porte plane, une baignoire posée, une douche d'angle, WC séparés, un carrelage vert, des carreaux de céramique, un sol en carrelage de porcelaine, un lavabo posé, un sol multicolore, une cabine de douche à porte battante, meuble simple vasque et meuble-lavabo sur pied.
Réalisation d'une salle de bain grise et blanche bohème en bois clair de taille moyenne pour enfant avec un placard à porte plane, une baignoire posée, une douche d'angle, WC séparés, un carrelage vert, des carreaux de céramique, un sol en carrelage de porcelaine, un lavabo posé, un sol multicolore, une cabine de douche à porte battante, meuble simple vasque et meuble-lavabo sur pied.
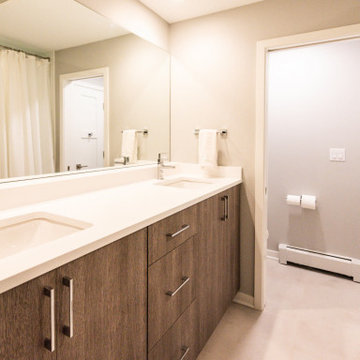
The kid's hall bathroom got a modern yet fun makeover
Cette photo montre une petite salle de bain rétro pour enfant avec un placard à porte plane, des portes de placard grises, une baignoire en alcôve, un combiné douche/baignoire, WC séparés, un carrelage vert, des carreaux de porcelaine, un mur gris, un sol en carrelage de porcelaine, un lavabo encastré, un plan de toilette en surface solide, un sol gris, une cabine de douche avec un rideau, un plan de toilette blanc, une niche, meuble double vasque et meuble-lavabo encastré.
Cette photo montre une petite salle de bain rétro pour enfant avec un placard à porte plane, des portes de placard grises, une baignoire en alcôve, un combiné douche/baignoire, WC séparés, un carrelage vert, des carreaux de porcelaine, un mur gris, un sol en carrelage de porcelaine, un lavabo encastré, un plan de toilette en surface solide, un sol gris, une cabine de douche avec un rideau, un plan de toilette blanc, une niche, meuble double vasque et meuble-lavabo encastré.
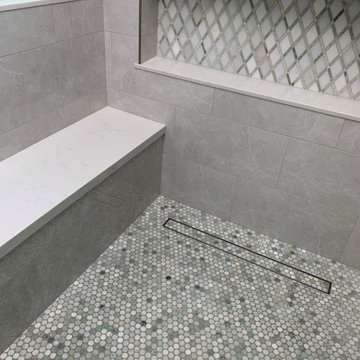
This custom vanity is the perfect balance of the white marble and porcelain tile used in this large master restroom. The crystal and chrome sconces set the stage for the beauty to be appreciated in this spa-like space. The soft green walls complements the green veining in the marble backsplash, and is subtle with the quartz countertop.
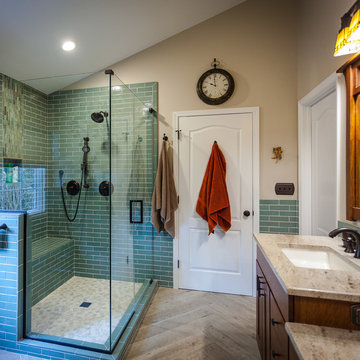
This homeowner had a friend that had a leak and she was afraid if she developed a leak in her plumbing it would ruin her beautifully remodeled kitchen downstairs. So her answer was to replace the plumbing and remodel the bathroom.
She selected quarter sawn oak cabinets and accented them with Colonial white granite. The beautiful temple brick "Perfect Road" tile on the shower walls is highlighted by a vertical jade iridescent strip. The herringbone pattern on the floor just seems to help pull the entire space together. We built a custom storage dresser out of Showplace cabinets to mimic the look of something this homeowner had seen online.

This family of 5 was quickly out-growing their 1,220sf ranch home on a beautiful corner lot. Rather than adding a 2nd floor, the decision was made to extend the existing ranch plan into the back yard, adding a new 2-car garage below the new space - for a new total of 2,520sf. With a previous addition of a 1-car garage and a small kitchen removed, a large addition was added for Master Bedroom Suite, a 4th bedroom, hall bath, and a completely remodeled living, dining and new Kitchen, open to large new Family Room. The new lower level includes the new Garage and Mudroom. The existing fireplace and chimney remain - with beautifully exposed brick. The homeowners love contemporary design, and finished the home with a gorgeous mix of color, pattern and materials.
The project was completed in 2011. Unfortunately, 2 years later, they suffered a massive house fire. The house was then rebuilt again, using the same plans and finishes as the original build, adding only a secondary laundry closet on the main level.
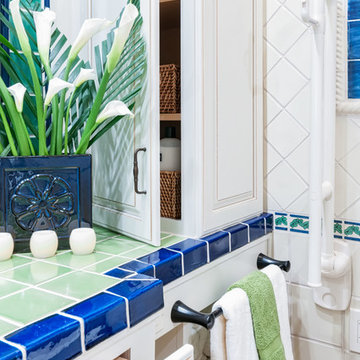
Cabinet storage and make up drawer accessible in a seated position.
Patricia Bean Expressive Architectural Photography
Inspiration pour une petite salle de bain principale traditionnelle avec un placard avec porte à panneau surélevé, des portes de placard blanches, WC séparés, un carrelage vert, des carreaux en terre cuite, un mur blanc, un sol en carrelage de porcelaine, un lavabo encastré et un plan de toilette en carrelage.
Inspiration pour une petite salle de bain principale traditionnelle avec un placard avec porte à panneau surélevé, des portes de placard blanches, WC séparés, un carrelage vert, des carreaux en terre cuite, un mur blanc, un sol en carrelage de porcelaine, un lavabo encastré et un plan de toilette en carrelage.
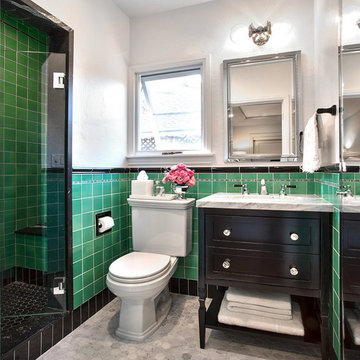
Silverlake, CA 1920's Spanish Reinvented - Remodel
Réalisation d'une petite salle de bain design en bois foncé avec un plan de toilette en marbre, un carrelage vert, des carreaux de céramique, WC séparés, un mur gris, un sol en marbre, un placard à porte shaker et un lavabo encastré.
Réalisation d'une petite salle de bain design en bois foncé avec un plan de toilette en marbre, un carrelage vert, des carreaux de céramique, WC séparés, un mur gris, un sol en marbre, un placard à porte shaker et un lavabo encastré.
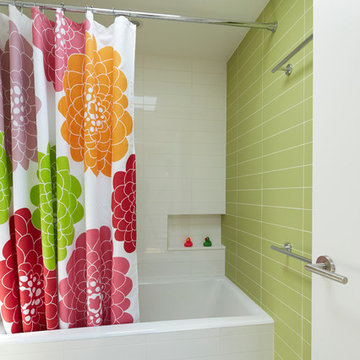
Réalisation d'une salle d'eau design de taille moyenne avec une baignoire en alcôve, un combiné douche/baignoire, WC séparés, un carrelage vert, des carreaux de porcelaine, un mur vert, un sol en carrelage de terre cuite et une cabine de douche avec un rideau.
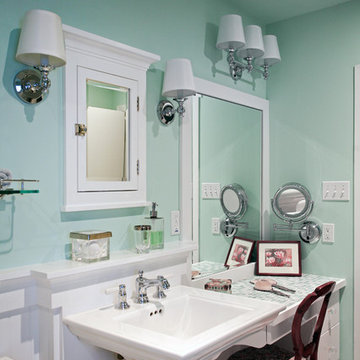
Cette photo montre une salle de bain principale chic de taille moyenne avec un placard à porte plane, des portes de placard blanches, une baignoire en alcôve, WC séparés, un carrelage beige, un carrelage vert, mosaïque, un mur vert, carreaux de ciment au sol, un lavabo de ferme et un plan de toilette en carrelage.
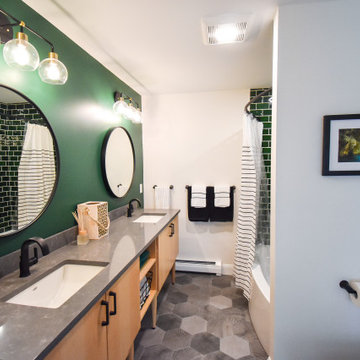
Aménagement d'une salle de bain classique en bois clair de taille moyenne pour enfant avec une baignoire en alcôve, un plan de toilette en quartz, un sol gris, un plan de toilette gris, un placard à porte plane, un combiné douche/baignoire, WC séparés, un carrelage vert, des carreaux de porcelaine, un mur vert, un sol en carrelage de céramique, un lavabo encastré, une cabine de douche avec un rideau, meuble double vasque et meuble-lavabo sur pied.

Bathroom in ADU located in in Eagle Rock, CA. Green shower wall tiles with gray mosaic styled shower floor tiles. The clear glass shower has a boarderless frame and is completed with a niche for all of your showering essentials. The shower also provides a shower bench and stainless steel bar for safety and security in the shower area. Recessed lighting located within the shower area.
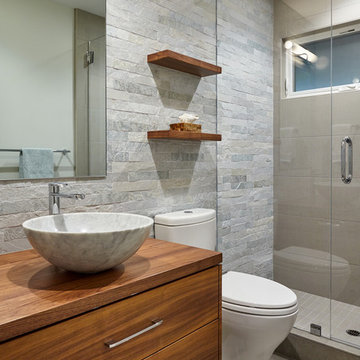
Kristen Paulin Photography
Idée de décoration pour une petite salle de bain design en bois brun avec un placard à porte plane, WC séparés, un carrelage vert, un carrelage de pierre, un mur vert, un sol en calcaire, une vasque et un plan de toilette en bois.
Idée de décoration pour une petite salle de bain design en bois brun avec un placard à porte plane, WC séparés, un carrelage vert, un carrelage de pierre, un mur vert, un sol en calcaire, une vasque et un plan de toilette en bois.
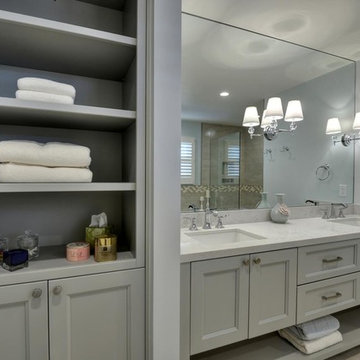
Budget analysis and project development by: May Construction, Inc.
Cette photo montre une grande douche en alcôve principale chic avec un placard avec porte à panneau encastré, des portes de placard grises, une baignoire encastrée, un carrelage bleu, un carrelage gris, un carrelage vert, un mur gris, un sol en carrelage de porcelaine, un lavabo encastré, un sol beige, WC séparés, une cabine de douche à porte battante, un plan de toilette en quartz modifié et des carreaux de porcelaine.
Cette photo montre une grande douche en alcôve principale chic avec un placard avec porte à panneau encastré, des portes de placard grises, une baignoire encastrée, un carrelage bleu, un carrelage gris, un carrelage vert, un mur gris, un sol en carrelage de porcelaine, un lavabo encastré, un sol beige, WC séparés, une cabine de douche à porte battante, un plan de toilette en quartz modifié et des carreaux de porcelaine.
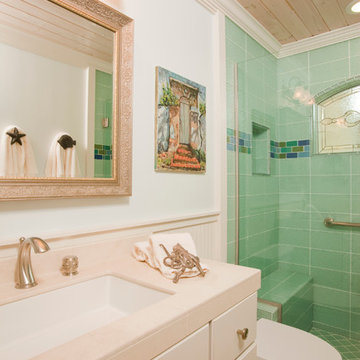
Ann Sachs Glass tile, customized stain glass shower window, frameless doors, dolphin hardware, limestone floors, built-in medicine cabinet that also works as the mirror, wood ceiling, breadboard and wainscot, special towel holders, Rocky Mountain hardware. John Durant Photography,
Chereskin Architecture
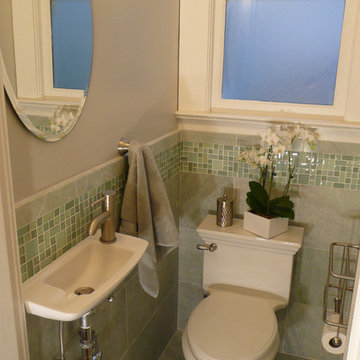
Aménagement d'une petite salle de bain classique avec un lavabo suspendu, WC séparés, un carrelage vert, un carrelage de pierre, un mur blanc et un sol en marbre.
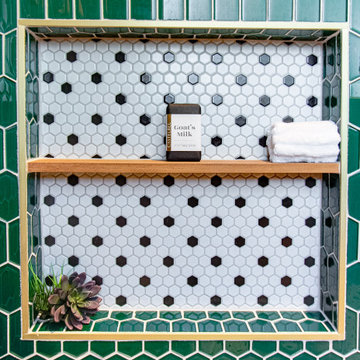
Leave the concrete jungle behind as you step into the serene colors of nature brought together in this couples shower spa. Luxurious Gold fixtures play against deep green picket fence tile and cool marble veining to calm, inspire and refresh your senses at the end of the day.
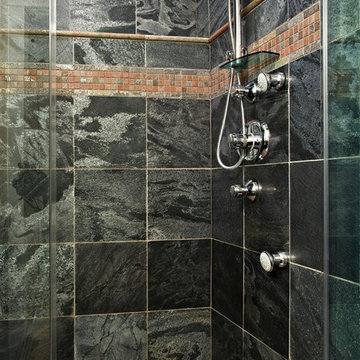
Cette photo montre une petite douche en alcôve principale chic avec une baignoire posée, WC séparés, un carrelage noir, un carrelage gris, un carrelage vert, un carrelage en pâte de verre, un mur vert, un sol en marbre et un lavabo encastré.
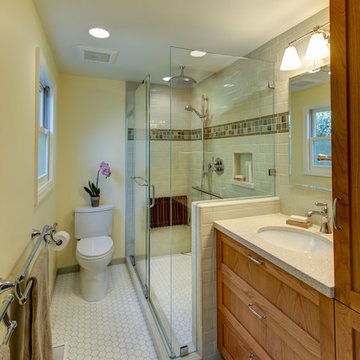
Design By: Design Set Match Construction by: Kiefer Construction Photography by: Treve Johnson Photography Tile Materials: Tile Shop Light Fixtures: Metro Lighting Plumbing Fixtures: Jack London kitchen & Bath Ideabook: http://www.houzz.com/ideabooks/207396/thumbs/el-sobrante-50s-ranch-bath
Idées déco de salles de bain avec WC séparés et un carrelage vert
9