Idées déco de salles de bain avec WC séparés et un lavabo posé
Trier par :
Budget
Trier par:Populaires du jour
101 - 120 sur 13 579 photos
1 sur 3

Los Angeles, CA - Complete Bathroom Remodel
Installation of floor, shower and backsplash tile, vanity and all plumbing and electrical requirements per the project.
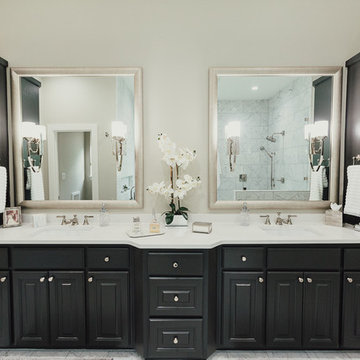
Réalisation d'une grande salle de bain principale design avec un placard avec porte à panneau surélevé, des portes de placard noires, une baignoire indépendante, une douche d'angle, WC séparés, un carrelage noir et blanc, du carrelage en marbre, un mur beige, un sol en marbre, un lavabo posé, un plan de toilette en surface solide, un sol blanc, aucune cabine et un plan de toilette blanc.

Paint by Sherwin Williams
Body Color - Worldly Grey - SW 7043
Trim Color - Extra White - SW 7006
Island Cabinetry Stain - Northwood Cabinets - Custom Stain
Flooring and Tile by Macadam Floor & Design
Countertop Tile by Surface Art Inc.
Tile Product A La Mode
Countertop Backsplash Tile by Tierra Sol
Tile Product Driftwood in Cronos
Floor & Shower Tile by Emser Tile
Tile Product Esplanade
Faucets and Shower-heads by Delta Faucet
Kitchen & Bathroom Sinks by Decolav
Windows by Milgard Windows & Doors
Window Product Style Line® Series
Window Supplier Troyco - Window & Door
Lighting by Destination Lighting
Custom Cabinetry & Storage by Northwood Cabinets
Customized & Built by Cascade West Development
Photography by ExposioHDR Portland
Original Plans by Alan Mascord Design Associates
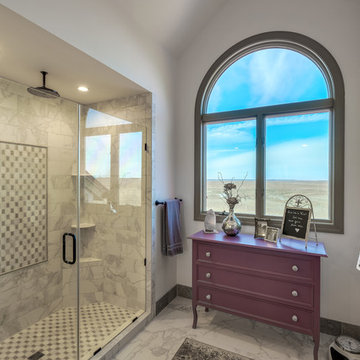
©Robert Cooper
Cette image montre une grande salle de bain principale marine avec un placard avec porte à panneau surélevé, des portes de placard blanches, une baignoire en alcôve, un combiné douche/baignoire, WC séparés, un carrelage blanc, des carreaux de céramique, un mur blanc, un sol en marbre, un lavabo posé, un plan de toilette en carrelage, un sol blanc et une cabine de douche avec un rideau.
Cette image montre une grande salle de bain principale marine avec un placard avec porte à panneau surélevé, des portes de placard blanches, une baignoire en alcôve, un combiné douche/baignoire, WC séparés, un carrelage blanc, des carreaux de céramique, un mur blanc, un sol en marbre, un lavabo posé, un plan de toilette en carrelage, un sol blanc et une cabine de douche avec un rideau.
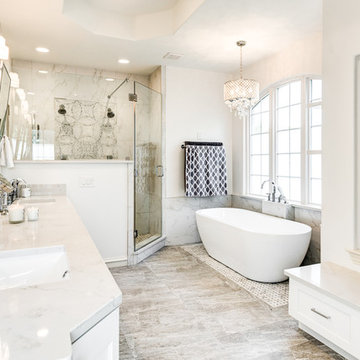
Royal white bathroom renovation in desired Ceder Hill. White bath tub with luxurious wall mount faucet, marble carpet tiles, white custom made vanities with stainless steel faucets, free standing double shower with marble wall tiles.
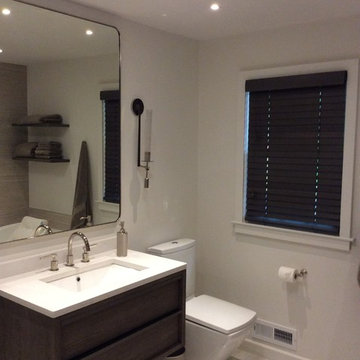
Modern bathroom-tile flooring with an integrated sink, floating dark wood cabinets and two piece toilet.
Réalisation d'une grande salle de bain principale minimaliste en bois foncé avec un placard à porte plane, une baignoire posée, une douche d'angle, WC séparés, un carrelage beige, des carreaux de béton, un mur beige, un sol en carrelage de céramique, un lavabo posé, un plan de toilette en surface solide, un sol gris et une cabine de douche à porte battante.
Réalisation d'une grande salle de bain principale minimaliste en bois foncé avec un placard à porte plane, une baignoire posée, une douche d'angle, WC séparés, un carrelage beige, des carreaux de béton, un mur beige, un sol en carrelage de céramique, un lavabo posé, un plan de toilette en surface solide, un sol gris et une cabine de douche à porte battante.
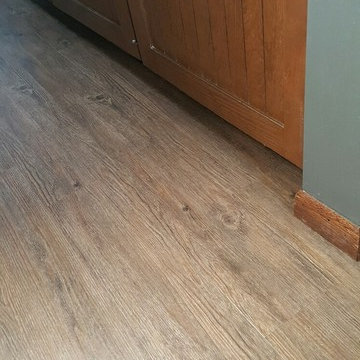
Luxury Vinyl Planks are a great option for water areas like bathrooms, basements, and kitchens. The technology is advancing so that the product looks and feels like natural products like wood and stone.
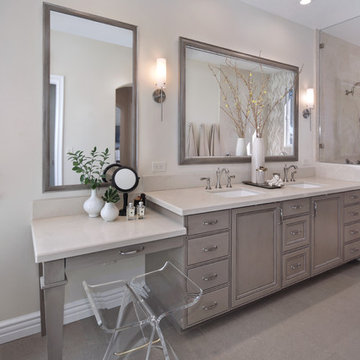
Idées déco pour une salle de bain principale classique de taille moyenne avec des portes de placard grises, WC séparés, un mur beige, un plan de toilette en quartz modifié, un sol beige, une cabine de douche à porte battante, un placard avec porte à panneau encastré, une baignoire indépendante, une douche ouverte, un carrelage de pierre, un sol en carrelage de céramique et un lavabo posé.
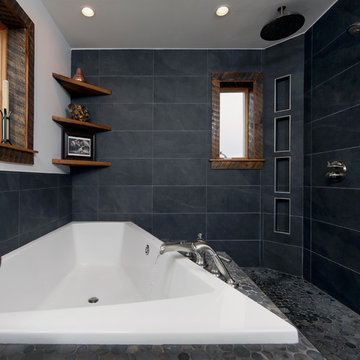
This dark and eclectic master bath combines reclaimed wood, large format tile, and mixed round tile with an asymmetrical tub to create a hideaway that you can immerse yourself in. Combined rainfall and hand shower with recessed shower niches provide many showering options, while the wet area is open to the large tub with additional hand shower and waterfall spout. A stunning eclectic light fixture provides whimsy and an air of the world traveler to the space.
jay@onsitestudios.com
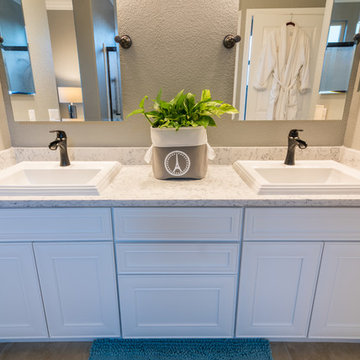
This remodel started with a blank slate! It was a new home with no personality at all. Straight beige throughout. The goal was to to add some style and upscale the look which we did new cabinets, fixtures, sinks, color, and a totally custom shower stall.
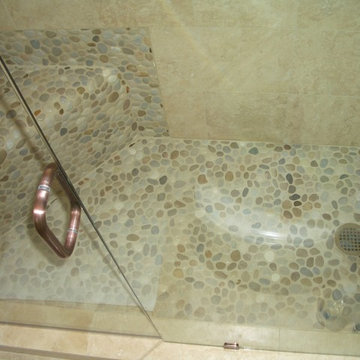
Aménagement d'une petite salle de bain classique en bois foncé avec un placard à porte shaker, WC séparés, un carrelage beige, un carrelage de pierre, un mur vert, un sol en travertin, un lavabo posé et un plan de toilette en carrelage.
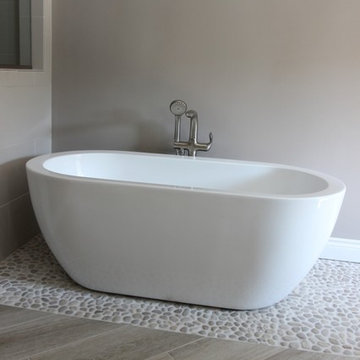
Exemple d'une salle de bain principale tendance en bois brun de taille moyenne avec un placard à porte plane, une baignoire indépendante, une douche double, WC séparés, un carrelage marron, une plaque de galets, un mur gris, un sol en galet, un lavabo posé et un plan de toilette en granite.

The master bath features a built in shower with ceramic floor to match. The vanity features a square edged laminate profile. Featuring the Moen Dartmoor faucet in chrome finish. The stained built in featuring towel storage really works well in this bathroom. This is another nice touch from Matt Lancia Signature Homes
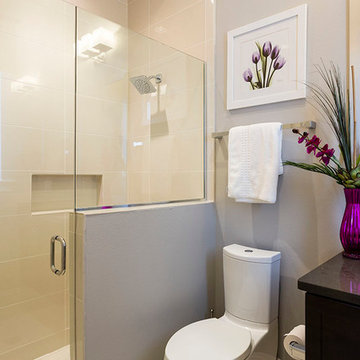
The bath room implements the use of accent tiles in a custom designed bathroom as well as glass shower doors to give a sleek and stunning appearance.
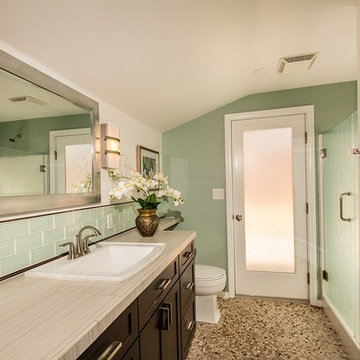
John Leonffu of WarmFocus
Idées déco pour une douche en alcôve principale classique en bois foncé de taille moyenne avec un lavabo posé, un placard à porte shaker, un plan de toilette en carrelage, WC séparés, un mur vert et un sol en galet.
Idées déco pour une douche en alcôve principale classique en bois foncé de taille moyenne avec un lavabo posé, un placard à porte shaker, un plan de toilette en carrelage, WC séparés, un mur vert et un sol en galet.
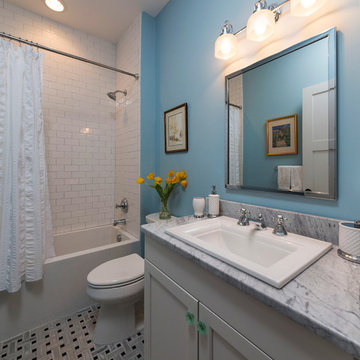
Bill Hazlegrove
Inspiration pour une petite salle de bain traditionnelle avec un lavabo posé, un placard à porte shaker, des portes de placard blanches, un plan de toilette en marbre, une baignoire en alcôve, un combiné douche/baignoire, WC séparés, un carrelage blanc, mosaïque, un mur bleu et un sol en marbre.
Inspiration pour une petite salle de bain traditionnelle avec un lavabo posé, un placard à porte shaker, des portes de placard blanches, un plan de toilette en marbre, une baignoire en alcôve, un combiné douche/baignoire, WC séparés, un carrelage blanc, mosaïque, un mur bleu et un sol en marbre.
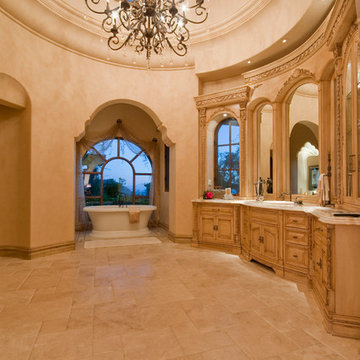
Luxury homes with elegant Dome Ceiling designs by Fratantoni Interior Designers.
Follow us on Pinterest, Twitter, Facebook and Instagram for more inspirational photos with dome ceiling designs!!
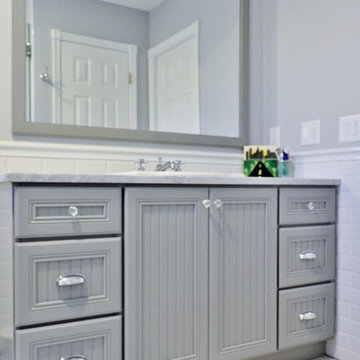
Carla Zapotek-Colella
Inspiration pour une petite douche en alcôve principale traditionnelle avec un lavabo posé, un placard avec porte à panneau encastré, des portes de placard grises, un plan de toilette en marbre, WC séparés, un carrelage blanc, des carreaux de porcelaine, un mur gris et un sol en carrelage de terre cuite.
Inspiration pour une petite douche en alcôve principale traditionnelle avec un lavabo posé, un placard avec porte à panneau encastré, des portes de placard grises, un plan de toilette en marbre, WC séparés, un carrelage blanc, des carreaux de porcelaine, un mur gris et un sol en carrelage de terre cuite.
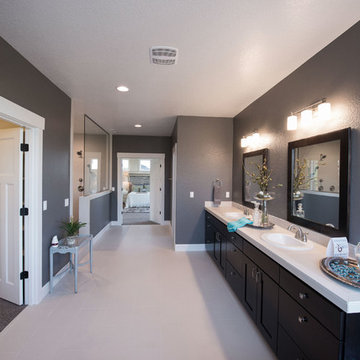
Builder/Remodeler: M&S Resources- Phillip Moreno/ Materials provided by: Cherry City Interiors & Design/ Interior Design by: Shelli Dierck &Leslie Kampstra/ Photographs by:

My client wanted to keep a tub, but I had no room for a standard tub, so we gave him a Japanese style tub which he LOVES.
I get a lot of questions on this bathroom so here are some more details...
Bathroom size: 8x10
Wall color: Sherwin Williams 6252 Ice Cube
Tub: Americh Beverly 40x40x32 both jetted and airbath
Idées déco de salles de bain avec WC séparés et un lavabo posé
6