Idées déco de salles de bain avec WC séparés et un lavabo posé
Trier par :
Budget
Trier par:Populaires du jour
121 - 140 sur 13 579 photos
1 sur 3

The family bathroom is quite traditional in style, with Lefroy Brooks fitments, polished marble counters, and oak parquet flooring. Although small in area, mirrored panelling behind the bath, a backlit medicine cabinet, and a decorative niche help increase the illusion of space.
Photography: Bruce Hemming
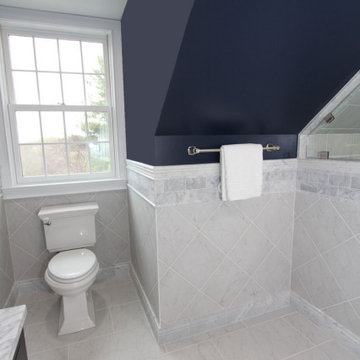
In this beautifully refinished hall bathroom, we feature a natural white Carrera marble stone complemented with white porcelain tile. The uniquely shaped shower shows off a hexagon-shaped floor tile, marble accent tile, pencil border, and porcelain wall tile. Included is a custom tempered shower door and half wall with brushed nickel hardware to accent the traditional decor. The 38”x18” custom bench and wall niche maintain a personalized look and functionality to the new shower. To create consistency in the design, both the mirror and the vanity were chosen in the shade “espresso” in addition to brushed nickel hardware for all the accessories. We know that this bathroom will stand the test of time for both design and workmanship.

Inspiration pour une grande salle de bain principale design avec un placard à porte shaker, des portes de placard blanches, WC séparés, un carrelage beige, des carreaux de céramique, un mur blanc, un sol en carrelage de terre cuite, un lavabo posé, un plan de toilette en marbre, un sol beige, une cabine de douche à porte coulissante, un plan de toilette beige, une niche, meuble simple vasque et meuble-lavabo encastré.

Back to back bathroom vanities make quite a unique statement in this main bathroom. Add a luxury soaker tub, walk-in shower and white shiplap walls, and you have a retreat spa like no where else in the house!

This 1948 Sheffield Neighbors home has seen better days. But the young family living there was ready for something fresh. We gave them exactly that with this master and guest bathrooms remodel. Those bathroom underwent a complete transformation, and looks like a brand new home. It’s a much more usable, aesthetically-pleasing space, and we hope the owners will enjoy it for years to come.

A Transitional Bathroom Designed by DLT Interiors
A light and airy bathroom with using brass accents and mosaic blue tiling is a the perfect touch of warming up the space.

Complete Bathroom Remodel;
Installation of all tile; Shower, floor and walls. Installation of floating vanity, mirror, lighting and a fresh paint to finish.
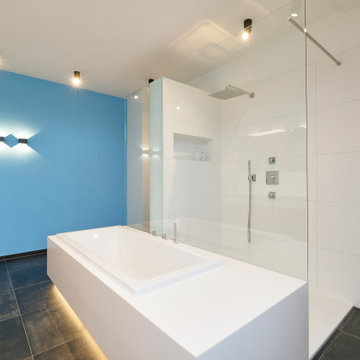
Ein Tischler wünschte sich ein großzügiges helles modernes Familienbad mit Sitzbank am Waschtisch und einem Podest für die Badewanne.
Exemple d'une grande salle de bain tendance en bois clair avec un placard à porte plane, une baignoire posée, une douche à l'italienne, WC séparés, un carrelage blanc, des carreaux de céramique, un mur bleu, un sol en carrelage de céramique, un lavabo posé, un sol noir, aucune cabine et un plan de toilette blanc.
Exemple d'une grande salle de bain tendance en bois clair avec un placard à porte plane, une baignoire posée, une douche à l'italienne, WC séparés, un carrelage blanc, des carreaux de céramique, un mur bleu, un sol en carrelage de céramique, un lavabo posé, un sol noir, aucune cabine et un plan de toilette blanc.

Exemple d'une salle de bain moderne en bois clair de taille moyenne avec un placard à porte plane, une baignoire en alcôve, un combiné douche/baignoire, WC séparés, un carrelage beige, des carreaux de céramique, un mur vert, un sol en carrelage de porcelaine, un lavabo posé, un plan de toilette en granite, un sol gris, une cabine de douche à porte coulissante et un plan de toilette beige.
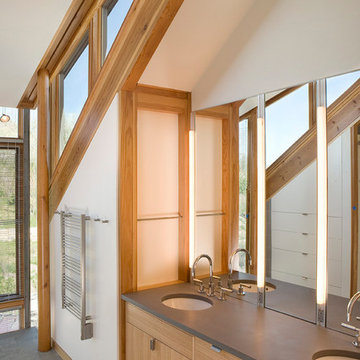
Idées déco pour une grande salle de bain principale contemporaine en bois clair avec un placard à porte plane, une baignoire posée, WC séparés, un mur blanc, un sol en calcaire, un lavabo posé, un plan de toilette en surface solide, un sol gris et un plan de toilette gris.

Paint by Sherwin Williams
Body Color - Worldly Grey - SW 7043
Trim Color - Extra White - SW 7006
Island Cabinetry Stain - Northwood Cabinets - Custom Stain
Flooring and Tile by Macadam Floor & Design
Countertop Tile by Surface Art Inc.
Tile Product A La Mode
Countertop Backsplash Tile by Tierra Sol
Tile Product Driftwood in Cronos
Floor & Shower Tile by Emser Tile
Tile Product Esplanade
Faucets and Shower-heads by Delta Faucet
Kitchen & Bathroom Sinks by Decolav
Windows by Milgard Windows & Doors
Window Product Style Line® Series
Window Supplier Troyco - Window & Door
Lighting by Destination Lighting
Custom Cabinetry & Storage by Northwood Cabinets
Customized & Built by Cascade West Development
Photography by ExposioHDR Portland
Original Plans by Alan Mascord Design Associates

This family of 5 was quickly out-growing their 1,220sf ranch home on a beautiful corner lot. Rather than adding a 2nd floor, the decision was made to extend the existing ranch plan into the back yard, adding a new 2-car garage below the new space - for a new total of 2,520sf. With a previous addition of a 1-car garage and a small kitchen removed, a large addition was added for Master Bedroom Suite, a 4th bedroom, hall bath, and a completely remodeled living, dining and new Kitchen, open to large new Family Room. The new lower level includes the new Garage and Mudroom. The existing fireplace and chimney remain - with beautifully exposed brick. The homeowners love contemporary design, and finished the home with a gorgeous mix of color, pattern and materials.
The project was completed in 2011. Unfortunately, 2 years later, they suffered a massive house fire. The house was then rebuilt again, using the same plans and finishes as the original build, adding only a secondary laundry closet on the main level.

The master bath features a built in shower with ceramic floor to match. The vanity features a square edged laminate profile. Featuring the Moen Dartmoor faucet in chrome finish. The stained built in featuring towel storage really works well in this bathroom. This is another nice touch from Matt Lancia Signature Homes
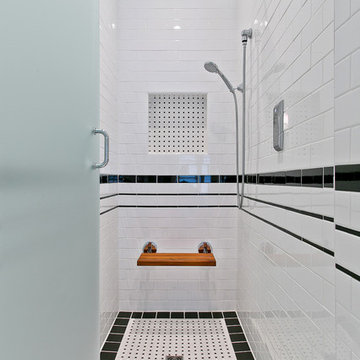
This Master Bathroom was dated, dark, and in dire need of an overhaul. Our clients were inspired by a vacation home and wanted black and white basket-weave tile and tiled wainscoting. We used traditional plumbing fixtures, cabinets, and finishes that would complement the tile. We modernized the shower with dual shower heads, DTV, and teak seat. Detailed tile plans were executed to ensure the tile was impeccably installed throughout. This bath was further enhanced with added lighting and radiant heat flooring. This renovation came together beautifully and our clients are thrilled with their classically elegant new master bathroom. Design by: Hatfield Builders | Photography by: Travis G Lilley
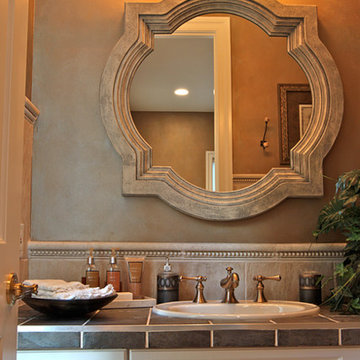
Idée de décoration pour une grande salle de bain principale tradition avec un lavabo posé, un placard avec porte à panneau surélevé, des portes de placard blanches, un plan de toilette en carrelage, une baignoire en alcôve, un combiné douche/baignoire, WC séparés, un carrelage gris, des carreaux de céramique, un mur marron et un sol en carrelage de porcelaine.
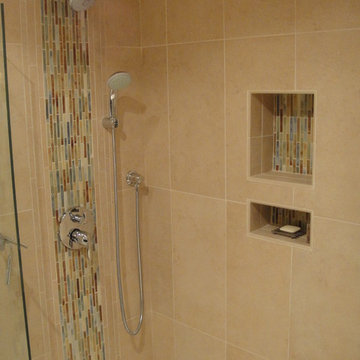
Aménagement d'une petite salle d'eau moderne en bois foncé avec un placard à porte shaker, une douche à l'italienne, WC séparés, un carrelage bleu, des carreaux en allumettes, un mur beige, un sol en carrelage de porcelaine, un lavabo posé et un plan de toilette en surface solide.

Between the views out all the windows and my clients great art collection there is a lot to see. We just updated a house that already had good bones but it needed to fit his eclectic taste which I think we were successful at.

Idée de décoration pour une salle de bain minimaliste de taille moyenne avec un placard à porte plane, des portes de placard blanches, WC séparés, un carrelage blanc, des carreaux de céramique, un sol en linoléum, un lavabo posé, un plan de toilette en stratifié, un sol gris, une cabine de douche à porte battante, un plan de toilette gris, un banc de douche, meuble simple vasque et meuble-lavabo encastré.
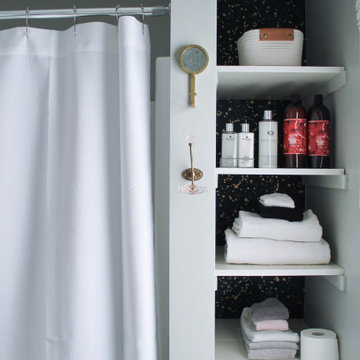
In this project, navy blue painted cabinetry helped to create a modern farmhouse-inspired hall kids bathroom. First, we designed a single vanity, painted with Navy Blue to allow the color to shine in this small bathroom.
Next on the opposing walls, we painted a light gray to add subtle interest between the trim and walls.
We additionally crafted a complimenting linen closet space with custom cut-outs and a wallpapered back. The finishing touch is the custom hand painted flooring, which mimics a modern black and white tile, which adds a clean, modern farmhouse touch to the room.

Cette image montre une petite salle de bain principale craftsman avec un placard à porte shaker, des portes de placards vertess, une douche d'angle, WC séparés, un carrelage blanc, un carrelage métro, un mur blanc, un sol en travertin, un lavabo posé, un plan de toilette en stéatite, un sol beige, une cabine de douche à porte battante, un plan de toilette blanc, une niche, meuble simple vasque et meuble-lavabo encastré.
Idées déco de salles de bain avec WC séparés et un lavabo posé
7