Idées déco de salles de bain avec WC séparés et un sol en travertin
Trier par :
Budget
Trier par:Populaires du jour
141 - 160 sur 5 200 photos
1 sur 3
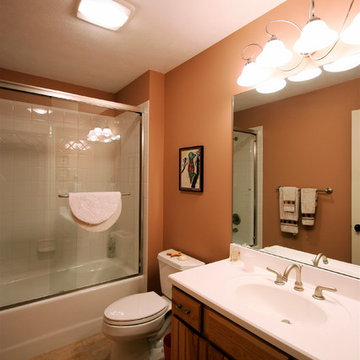
Main bathroom
Cette image montre une salle de bain craftsman en bois brun de taille moyenne pour enfant avec un lavabo intégré, un placard avec porte à panneau surélevé, un plan de toilette en surface solide, une baignoire en alcôve, un combiné douche/baignoire, WC séparés, un carrelage beige, des carreaux de céramique, un mur orange et un sol en travertin.
Cette image montre une salle de bain craftsman en bois brun de taille moyenne pour enfant avec un lavabo intégré, un placard avec porte à panneau surélevé, un plan de toilette en surface solide, une baignoire en alcôve, un combiné douche/baignoire, WC séparés, un carrelage beige, des carreaux de céramique, un mur orange et un sol en travertin.
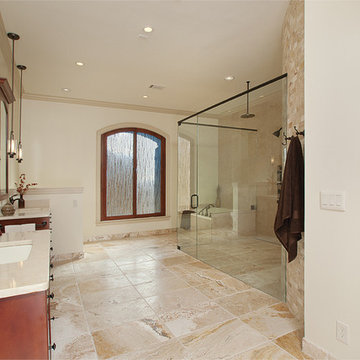
View from master bedroom door/entry. 20’ vaulted ceiling dropped to 10’, matching the room’s entrance and allowing better balance and increased energy efficiency. Separate toilet room replaced by minimalistic knee wall, nearly noticeable when one enters the room. A mud tile bed throughout the entire room helped achieve the zero entry to the shower. Using a linear drain allowed the same floor tile throughout.
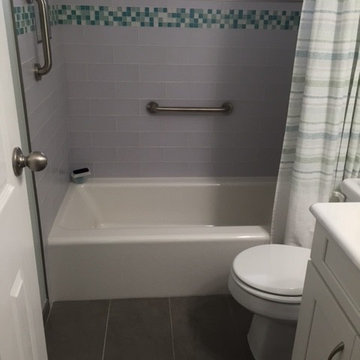
This small bathroom got an updated look with subway tile surround installed with a blue tile liner and a white vanity cabinet with a drop in sink and brushed chrome fixture.
Photos by John Gerson. www.choosechi.com
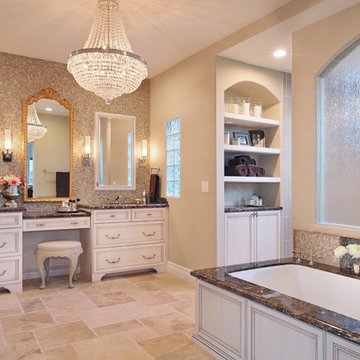
Jeri Koegel
Exemple d'une très grande salle de bain principale chic avec un lavabo encastré, un placard en trompe-l'oeil, des portes de placard blanches, un plan de toilette en marbre, une baignoire encastrée, une douche ouverte, WC séparés, un carrelage beige, mosaïque, un mur beige et un sol en travertin.
Exemple d'une très grande salle de bain principale chic avec un lavabo encastré, un placard en trompe-l'oeil, des portes de placard blanches, un plan de toilette en marbre, une baignoire encastrée, une douche ouverte, WC séparés, un carrelage beige, mosaïque, un mur beige et un sol en travertin.
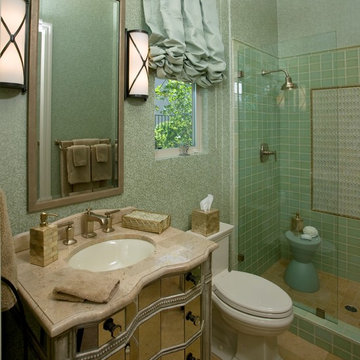
Please visit my website directly by copying and pasting this link directly into your browser: http://www.berensinteriors.com/ to learn more about this project and how we may work together!
Stunning green and gold guest bathroom is beautiful yet functional. Robert Naik Photography.
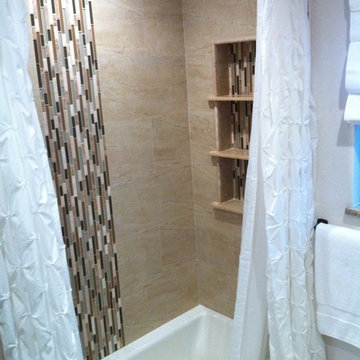
This was a full bathroom remodel. We gutted everything down to the studs and started fresh. New cast iron tub, 12x24 floor and wall tiles with decorative tiles in the shower and niche, beautiful cherry cabinets with a quartz countertop, and finished with oil rubbed bronze fixtures.
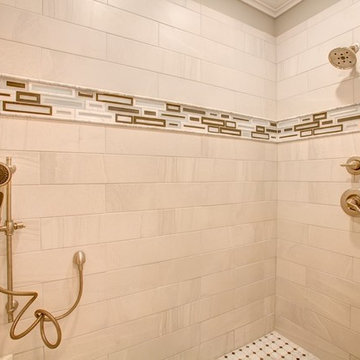
Urban Lens
Exemple d'une salle de bain méditerranéenne en bois clair de taille moyenne avec un placard avec porte à panneau surélevé, une baignoire posée, un espace douche bain, WC séparés, un carrelage beige, un carrelage rose, des carreaux de céramique, un mur beige, un sol en travertin, un lavabo encastré et un plan de toilette en marbre.
Exemple d'une salle de bain méditerranéenne en bois clair de taille moyenne avec un placard avec porte à panneau surélevé, une baignoire posée, un espace douche bain, WC séparés, un carrelage beige, un carrelage rose, des carreaux de céramique, un mur beige, un sol en travertin, un lavabo encastré et un plan de toilette en marbre.
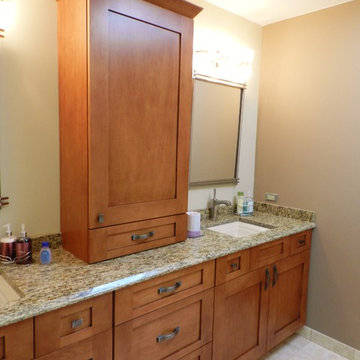
Double vanity with center tower cabinet installed over the granite countertops for extra storage. Tower cabinet with drawer and crown molding.
Idée de décoration pour une salle de bain principale tradition en bois clair de taille moyenne avec un lavabo encastré, un placard à porte shaker, un plan de toilette en granite, une douche d'angle, WC séparés, un carrelage beige, un carrelage de pierre, un mur beige et un sol en travertin.
Idée de décoration pour une salle de bain principale tradition en bois clair de taille moyenne avec un lavabo encastré, un placard à porte shaker, un plan de toilette en granite, une douche d'angle, WC séparés, un carrelage beige, un carrelage de pierre, un mur beige et un sol en travertin.
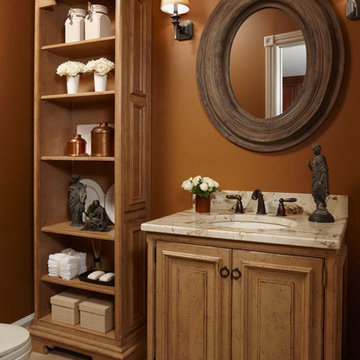
This powder room is directly accessible from the main cooking area of the kitchen in this turn of the century Poppleton Park home. Because guests can see right in from the kitchen island, the room needed to be warm and welcoming. The highly distressed custom cabinets from Omega paired beautifully with the exotically veined granite countertop and oil rubbed bronze fixtures.
Beth Singer Photography
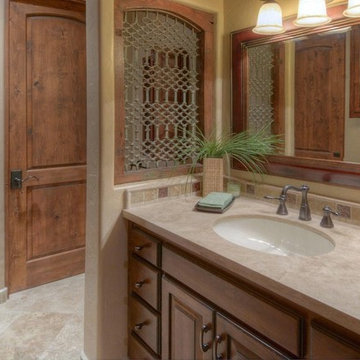
Hall bath, shared with private entry to adjacent bedroom.
Designer/Builder; Michael Gomez
Cette image montre une salle de bain sud-ouest américain en bois brun de taille moyenne pour enfant avec un placard avec porte à panneau surélevé, une baignoire encastrée, un combiné douche/baignoire, WC séparés, un carrelage beige, un carrelage de pierre, un mur beige, un sol en travertin, un lavabo encastré et un plan de toilette en marbre.
Cette image montre une salle de bain sud-ouest américain en bois brun de taille moyenne pour enfant avec un placard avec porte à panneau surélevé, une baignoire encastrée, un combiné douche/baignoire, WC séparés, un carrelage beige, un carrelage de pierre, un mur beige, un sol en travertin, un lavabo encastré et un plan de toilette en marbre.
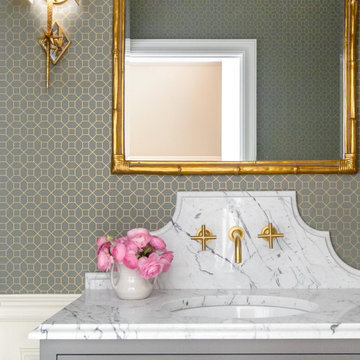
Cette photo montre une petite salle d'eau chic avec un placard à porte plane, des portes de placard grises, WC séparés, un mur gris, un sol en travertin, un lavabo encastré, un plan de toilette en marbre, un sol beige et un plan de toilette multicolore.
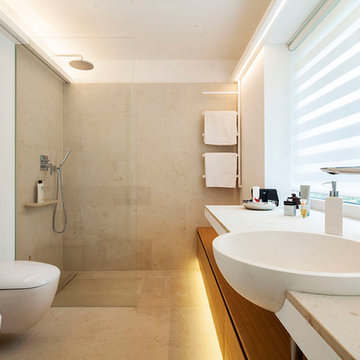
Idée de décoration pour une salle de bain méditerranéenne en bois brun de taille moyenne avec un placard à porte plane, une douche à l'italienne, WC séparés, un mur blanc, un sol en travertin, un lavabo posé et aucune cabine.
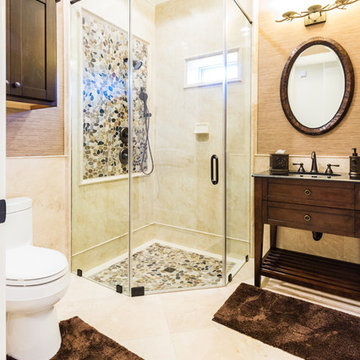
Timelessbytiffany.com
Cette image montre une salle d'eau méditerranéenne en bois foncé de taille moyenne avec un lavabo encastré, un placard à porte shaker, un plan de toilette en marbre, une douche d'angle, WC séparés, un carrelage beige, des carreaux de porcelaine, un mur beige, un sol en travertin, un sol beige et une cabine de douche à porte battante.
Cette image montre une salle d'eau méditerranéenne en bois foncé de taille moyenne avec un lavabo encastré, un placard à porte shaker, un plan de toilette en marbre, une douche d'angle, WC séparés, un carrelage beige, des carreaux de porcelaine, un mur beige, un sol en travertin, un sol beige et une cabine de douche à porte battante.
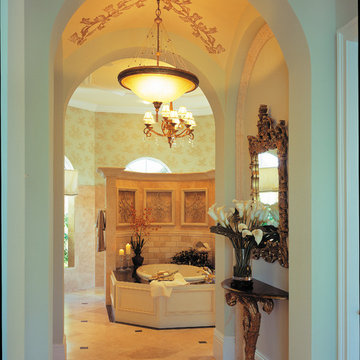
The Sater Design Collection's luxury, Mediterranean home plan "Cataldi" (Plan #6946). http://saterdesign.com/product/cataldi/#prettyPhoto
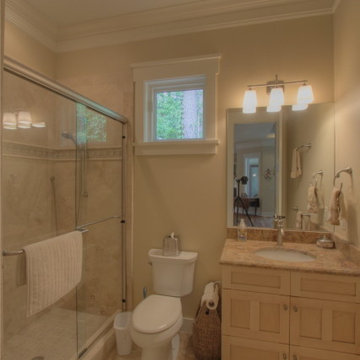
This Guest Bath has Custom Cabinetry, Granite Counter Tops and Travertine Stone Floor and Shower.
Exemple d'une salle de bain avec un placard à porte shaker, une douche ouverte, WC séparés, un sol en travertin, un lavabo encastré et un plan de toilette en granite.
Exemple d'une salle de bain avec un placard à porte shaker, une douche ouverte, WC séparés, un sol en travertin, un lavabo encastré et un plan de toilette en granite.
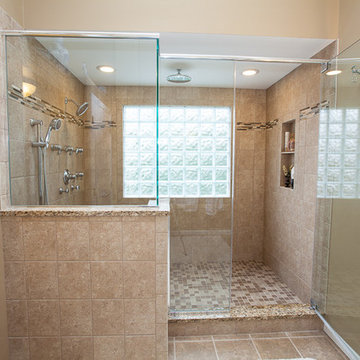
Design Build Master Bathroom Remodeling project with over sized walk in shower, rain head shower, hand held shower, 4 body sprays, glass door & enclosure, granite sills and shower bench seat and glass block window for privacy and lots of natural light
Nora Best Photography

Modern bathroom with rustic features.
Réalisation d'une grande salle de bain principale champêtre en bois brun avec un placard en trompe-l'oeil, une baignoire posée, une douche ouverte, WC séparés, un carrelage blanc, des carreaux de porcelaine, un mur blanc, un sol en travertin, un lavabo encastré, un plan de toilette en quartz, un sol gris, une cabine de douche avec un rideau, un plan de toilette blanc, meuble simple vasque, meuble-lavabo encastré et un plafond voûté.
Réalisation d'une grande salle de bain principale champêtre en bois brun avec un placard en trompe-l'oeil, une baignoire posée, une douche ouverte, WC séparés, un carrelage blanc, des carreaux de porcelaine, un mur blanc, un sol en travertin, un lavabo encastré, un plan de toilette en quartz, un sol gris, une cabine de douche avec un rideau, un plan de toilette blanc, meuble simple vasque, meuble-lavabo encastré et un plafond voûté.
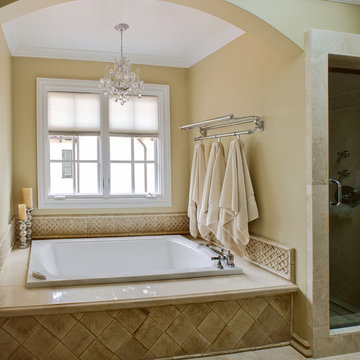
Réalisation d'une grande douche en alcôve principale tradition avec une baignoire posée, WC séparés, un carrelage de pierre, un mur beige, un sol en travertin et un lavabo encastré.
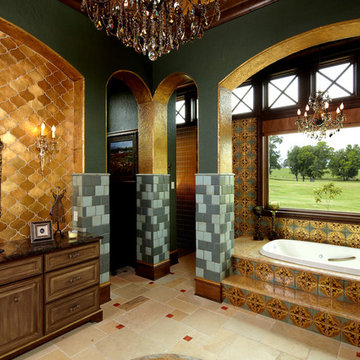
Her bath continues with the venetian plaster texture found in the master bedroom, and is accentuated by hand painted and gold leafed Mexican tile.
Aménagement d'une très grande salle de bain principale méditerranéenne en bois brun avec un lavabo encastré, un placard avec porte à panneau surélevé, un plan de toilette en granite, une baignoire posée, une douche à l'italienne, WC séparés, un carrelage beige, un carrelage de pierre, un mur vert et un sol en travertin.
Aménagement d'une très grande salle de bain principale méditerranéenne en bois brun avec un lavabo encastré, un placard avec porte à panneau surélevé, un plan de toilette en granite, une baignoire posée, une douche à l'italienne, WC séparés, un carrelage beige, un carrelage de pierre, un mur vert et un sol en travertin.
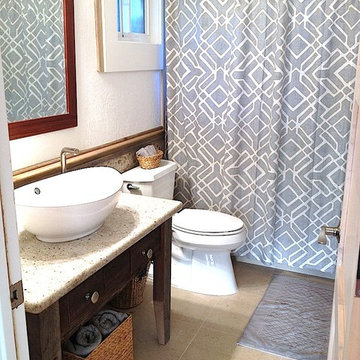
Maui beach vacation cottage makeover: walk-in shower, all-new hand-crafted window casings with retrofit low-e windows, vanity handcrafted from Maui-grown salvaged Eucalyptus log wood, passage door handcrafted from Maui-grown salvaged Cypress wood, pebble stone tile wainscoting. Photo Credit: Alyson Hodges, Risen Homebuilders LLC.
Idées déco de salles de bain avec WC séparés et un sol en travertin
8