Idées déco de salles de bain avec WC séparés et un sol en travertin
Trier par :
Budget
Trier par:Populaires du jour
81 - 100 sur 5 200 photos
1 sur 3
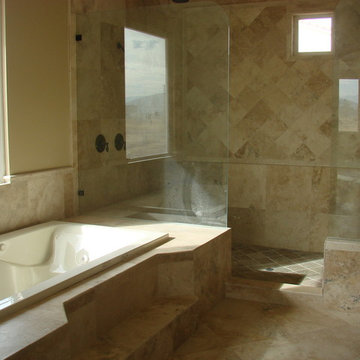
Idée de décoration pour une grande salle de bain principale méditerranéenne en bois foncé avec un placard en trompe-l'oeil, une baignoire posée, une douche double, WC séparés, un carrelage beige, un carrelage de pierre, un mur beige, un sol en travertin, un lavabo encastré et un plan de toilette en granite.
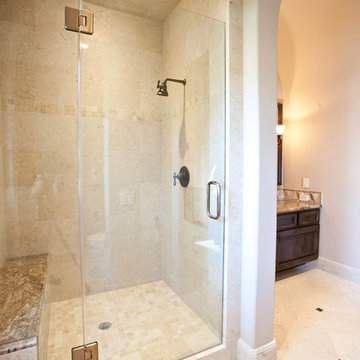
Photography: Julie Soefer
Aménagement d'une très grande salle de bain méditerranéenne en bois foncé avec un lavabo posé, un placard avec porte à panneau surélevé, un plan de toilette en marbre, une baignoire posée, WC séparés, un carrelage beige, un carrelage de pierre, un mur beige et un sol en travertin.
Aménagement d'une très grande salle de bain méditerranéenne en bois foncé avec un lavabo posé, un placard avec porte à panneau surélevé, un plan de toilette en marbre, une baignoire posée, WC séparés, un carrelage beige, un carrelage de pierre, un mur beige et un sol en travertin.
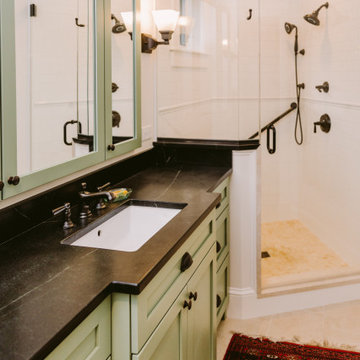
Idée de décoration pour une petite salle de bain principale craftsman avec un placard à porte shaker, des portes de placards vertess, une douche d'angle, WC séparés, un carrelage blanc, un carrelage métro, un mur blanc, un sol en travertin, un lavabo posé, un plan de toilette en stéatite, un sol beige, une cabine de douche à porte battante, un plan de toilette blanc, une niche, meuble simple vasque et meuble-lavabo encastré.
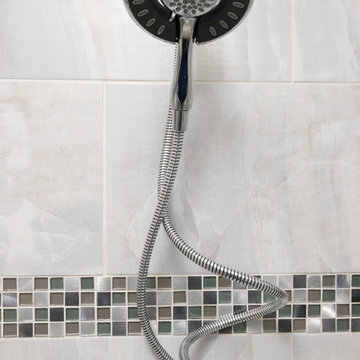
Exemple d'une salle de bain chic de taille moyenne avec un placard à porte shaker, des portes de placard blanches, WC séparés, un carrelage gris, un carrelage blanc, des carreaux de porcelaine, un mur blanc, un sol en travertin, un lavabo encastré et un plan de toilette en quartz.
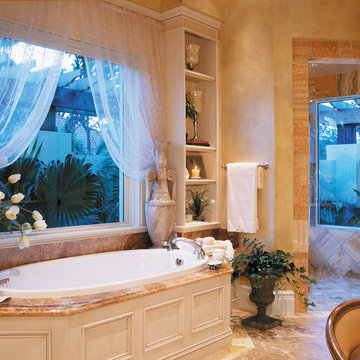
The Sater Design Collection's luxury, Mediterranean house plan "Del Toro" (Plan #6923). http://saterdesign.com/product/del-toro/
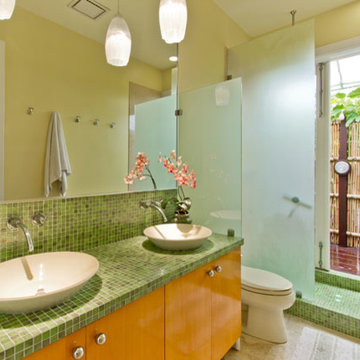
A view of the master bath with double vanity with glass mosaic tile counter and backsplash. The vanity has two vessel sinks with wall mounted stainless steel faucets. A frosted glass partition provides privacy for the toilet area and for the open shower. The shower floor and curb are also glass mosaic tile. French doors from the shower provide views and access to the bamboo fenced outdoor shower beyond. The vanity has flat front beech door panels with stainless steel knobs.
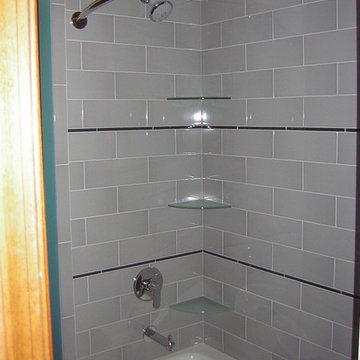
Hall bathroom / laundry room renovation. Tub surround includes subway tile with custom rear corner design and front corner glass shelves. Project located in Spinnerstown, Bucks County, PA.
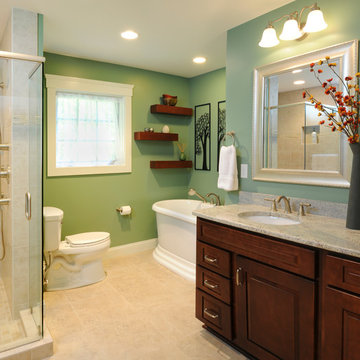
A mother and father of three children, these hard-working parents expressed their remodeling objectives:
•A clearly-defined master suite consisting of bathroom, walk-in closet and bedroom.
•The bathroom should be large enough for an additional shower, a tub, two sinks instead of one, and storage for towels and paper items.
•Their dream feature for the walk-in closet was an island to use as a place for shoe
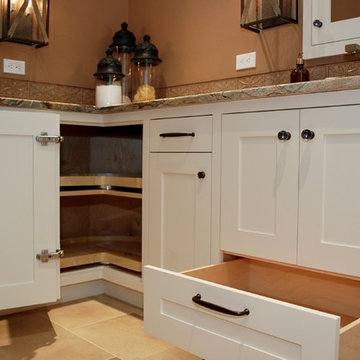
Idée de décoration pour une salle de bain principale tradition de taille moyenne avec un placard à porte shaker, des portes de placard blanches, une baignoire indépendante, une douche d'angle, WC séparés, un carrelage marron, des carreaux de céramique, un mur marron, un sol en travertin, un lavabo encastré, un plan de toilette en onyx, un sol beige et une cabine de douche à porte battante.
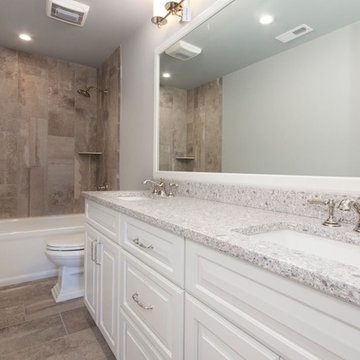
Cette image montre une salle de bain traditionnelle de taille moyenne avec un placard avec porte à panneau surélevé, des portes de placard blanches, une baignoire posée, WC séparés, un carrelage beige, du carrelage en travertin, un mur gris, un sol en travertin, un lavabo encastré, un plan de toilette en granite, un sol beige et une cabine de douche avec un rideau.
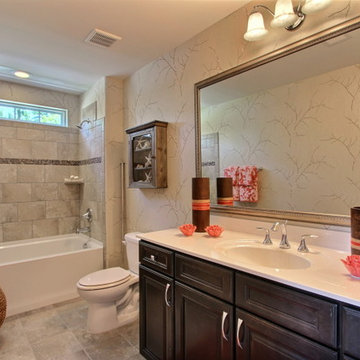
Photography by Amy Green
Réalisation d'une douche en alcôve principale tradition en bois foncé de taille moyenne avec un placard à porte shaker, une baignoire en alcôve, WC séparés, un carrelage de pierre, un mur beige, un sol en travertin, un lavabo encastré, un sol beige et une cabine de douche à porte battante.
Réalisation d'une douche en alcôve principale tradition en bois foncé de taille moyenne avec un placard à porte shaker, une baignoire en alcôve, WC séparés, un carrelage de pierre, un mur beige, un sol en travertin, un lavabo encastré, un sol beige et une cabine de douche à porte battante.
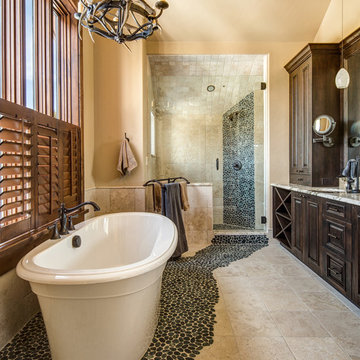
220 Cottonwood has exquisite custom-laid tile, that was painstakingly placed to bring together natural elements such as riverstone and travertine with more modern touches, creating a very comfortable and approachable master bath.
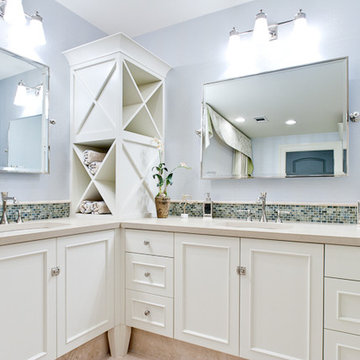
Girls' Pool Bath
Photographer - www.Venvisio.com
Idées déco pour une très grande salle de bain bord de mer pour enfant avec un lavabo encastré, un placard avec porte à panneau surélevé, des portes de placard blanches, un plan de toilette en béton, une douche d'angle, WC séparés, un carrelage en pâte de verre, un mur bleu et un sol en travertin.
Idées déco pour une très grande salle de bain bord de mer pour enfant avec un lavabo encastré, un placard avec porte à panneau surélevé, des portes de placard blanches, un plan de toilette en béton, une douche d'angle, WC séparés, un carrelage en pâte de verre, un mur bleu et un sol en travertin.
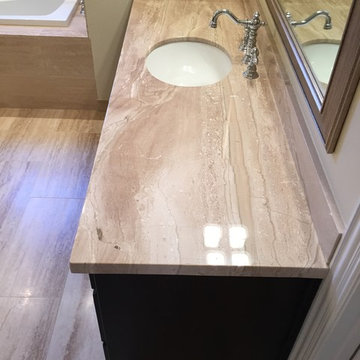
12x24 Crema Imperial Travertine on the floor
Diano Real Marble Counter
Crema Marfil Marble Mosaic Rhombus on shower floor & Deco tile
Exemple d'une grande douche en alcôve principale moderne en bois foncé avec un lavabo encastré, un placard à porte shaker, un plan de toilette en marbre, une baignoire posée, WC séparés, un carrelage beige, un carrelage de pierre, un mur beige et un sol en travertin.
Exemple d'une grande douche en alcôve principale moderne en bois foncé avec un lavabo encastré, un placard à porte shaker, un plan de toilette en marbre, une baignoire posée, WC séparés, un carrelage beige, un carrelage de pierre, un mur beige et un sol en travertin.
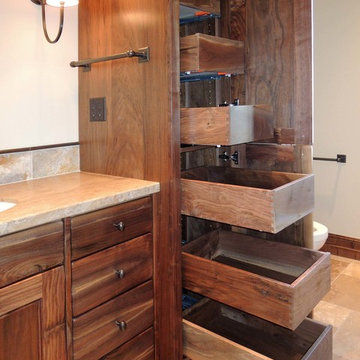
Vanity made of figured Willamette Walnut By UDCC. Full extension dovetailed drawers.
Exemple d'une salle de bain principale craftsman en bois foncé de taille moyenne avec un lavabo encastré, WC séparés, un mur beige, un placard à porte shaker, un carrelage beige, du carrelage en travertin, un sol en travertin et un plan de toilette en granite.
Exemple d'une salle de bain principale craftsman en bois foncé de taille moyenne avec un lavabo encastré, WC séparés, un mur beige, un placard à porte shaker, un carrelage beige, du carrelage en travertin, un sol en travertin et un plan de toilette en granite.
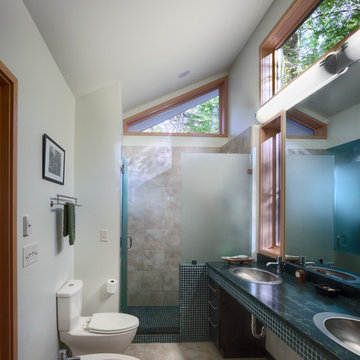
High clerestory bring a soft light into the master bath. Photo: Prakash Patel
Aménagement d'une petite douche en alcôve principale contemporaine avec un lavabo posé, un placard sans porte, des portes de placard noires, un plan de toilette en granite, WC séparés, un carrelage noir, mosaïque, un mur blanc et un sol en travertin.
Aménagement d'une petite douche en alcôve principale contemporaine avec un lavabo posé, un placard sans porte, des portes de placard noires, un plan de toilette en granite, WC séparés, un carrelage noir, mosaïque, un mur blanc et un sol en travertin.
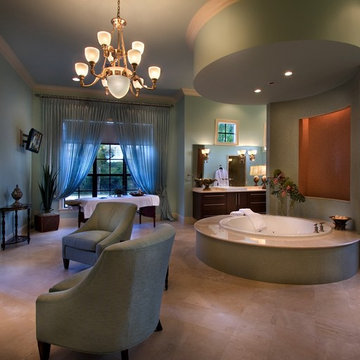
Master Bath. Custom home by Konkol Custom Homes and Renovations. Photography by Michael Lowry
Réalisation d'une très grande douche en alcôve principale bohème en bois foncé avec une vasque, un placard à porte plane, un plan de toilette en marbre, une baignoire posée, WC séparés, un carrelage beige, un carrelage de pierre, un mur vert et un sol en travertin.
Réalisation d'une très grande douche en alcôve principale bohème en bois foncé avec une vasque, un placard à porte plane, un plan de toilette en marbre, une baignoire posée, WC séparés, un carrelage beige, un carrelage de pierre, un mur vert et un sol en travertin.
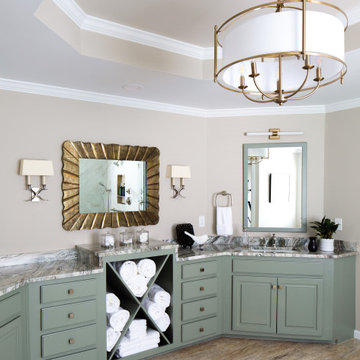
Idées déco pour une grande salle de bain principale classique avec un placard avec porte à panneau surélevé, des portes de placards vertess, une baignoire indépendante, une douche d'angle, WC séparés, un carrelage blanc, des carreaux de porcelaine, un mur beige, un sol en travertin, un lavabo encastré, un plan de toilette en quartz, un sol beige, une cabine de douche à porte battante, un plan de toilette multicolore, une niche, meuble double vasque, meuble-lavabo encastré et un plafond décaissé.

If the exterior of a house is its face the interior is its heart.
The house designed in the hacienda style was missing the matching interior.
We created a wonderful combination of Spanish color scheme and materials with amazing distressed wood rustic vanity and wrought iron fixtures.
The floors are made of 4 different sized chiseled edge travertine and the wall tiles are 4"x8" travertine subway tiles.
A full sized exterior shower system made out of copper is installed out the exterior of the tile to act as a center piece for the shower.
The huge double sink reclaimed wood vanity with matching mirrors and light fixtures are there to provide the "old world" look and feel.
Notice there is no dam for the shower pan, the shower is a step down, by that design you eliminate the need for the nuisance of having a step up acting as a dam.
Photography: R / G Photography
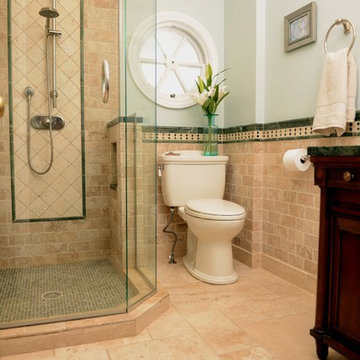
The glass frame-less shower replaced an old tub with shower curtain making the small bathroom seem larger. The round window is original to the home built in 1950.
Idées déco de salles de bain avec WC séparés et un sol en travertin
5