Idées déco de salles de bain avec WC séparés et un sol en travertin
Trier par :
Budget
Trier par:Populaires du jour
21 - 40 sur 5 200 photos
1 sur 3
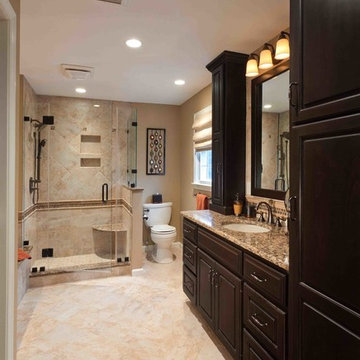
Inspiration pour une salle de bain principale traditionnelle en bois foncé de taille moyenne avec un placard avec porte à panneau surélevé, une douche d'angle, WC séparés, des carreaux de céramique, un mur beige, un sol en travertin, un lavabo encastré et un plan de toilette en granite.

Ambient Elements creates conscious designs for innovative spaces by combining superior craftsmanship, advanced engineering and unique concepts while providing the ultimate wellness experience. We design and build saunas, infrared saunas, steam rooms, hammams, cryo chambers, salt rooms, snow rooms and many other hyperthermic conditioning modalities.
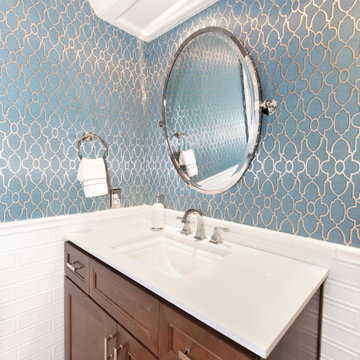
The powder room is one of my favorite places to have fun. We added dimensional tile and a glamorous wallpaper, along with a custom vanity in walnut to contrast the cool & metallic tones.
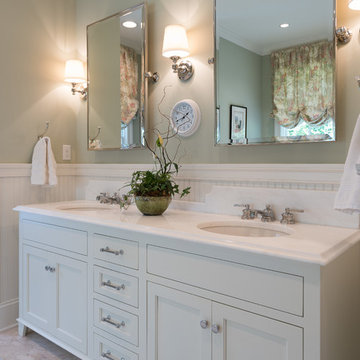
Réalisation d'une grande salle de bain principale tradition avec un placard à porte shaker, des portes de placard blanches, WC séparés, un mur vert, un sol en travertin, un lavabo encastré, un plan de toilette en quartz modifié et un sol beige.

Relaxing bathroom setting created with maple Kemper Caprice cabinetry in their "Forest Floor" finish. Glass tiled walls adds texture and visual appeal.
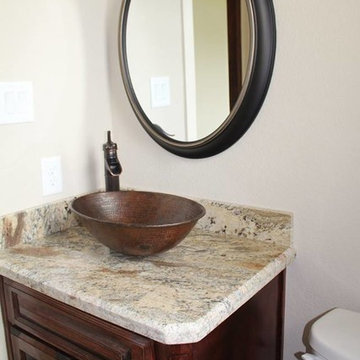
Inspiration pour une salle d'eau traditionnelle en bois foncé de taille moyenne avec un placard avec porte à panneau surélevé, une baignoire posée, WC séparés, un carrelage beige, un carrelage noir et blanc, un carrelage gris, un carrelage de pierre, un mur blanc, un sol en travertin, une vasque et un plan de toilette en granite.

The detailed plans for this bathroom can be purchased here: https://www.changeyourbathroom.com/shop/healing-hinoki-bathroom-plans/
Japanese Hinoki Ofuro Tub in wet area combined with shower, hidden shower drain with pebble shower floor, travertine tile with brushed nickel fixtures. Atlanta Bathroom
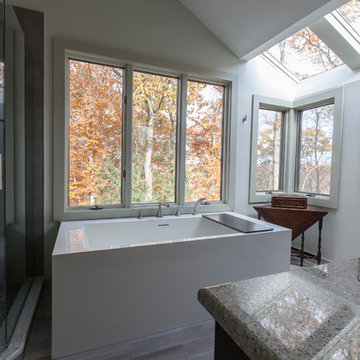
The priorities for this master bath remodel included an increased shower area, room for a dresser/clothes storage & the introduction of some sustainable materials. A custom built-in was created to house all of the husband’s clothes and was tucked neatly into the space formerly occupied by the shower. A local fabricator created countertops using concrete and recycled glass. The big, boxy tub, a floor model bought at an extreme discount, is the focal point of the room. Many of the other lines in the room echo its geometric and modern clean lines. The end result is a crisp, clean aesthetic that feels spacious and is filled with light.

The footprint of this bathroom remained true to its original form. Our clients wanted to add more storage opportunities so customized cabinetry solutions were added. Finishes were updated with a focus on staying true to the original craftsman aesthetic of this Sears Kit Home. This pull and replace bathroom remodel was designed and built by Meadowlark Design + Build in Ann Arbor, Michigan. Photography by Sean Carter.

Mediterranean bathroom remodel
Custom Design & Construction
Cette photo montre une grande salle de bain méditerranéenne en bois vieilli avec un plan de toilette en bois, une baignoire encastrée, une douche d'angle, WC séparés, un carrelage blanc, du carrelage en marbre, un mur gris, un sol en travertin, une vasque, un sol beige, une cabine de douche à porte battante et un placard à porte persienne.
Cette photo montre une grande salle de bain méditerranéenne en bois vieilli avec un plan de toilette en bois, une baignoire encastrée, une douche d'angle, WC séparés, un carrelage blanc, du carrelage en marbre, un mur gris, un sol en travertin, une vasque, un sol beige, une cabine de douche à porte battante et un placard à porte persienne.
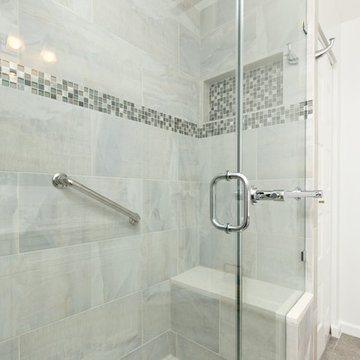
Inspiration pour une salle de bain traditionnelle de taille moyenne avec un placard à porte shaker, des portes de placard blanches, WC séparés, un carrelage gris, un carrelage blanc, des carreaux de porcelaine, un mur blanc, un sol en travertin, un lavabo encastré et un plan de toilette en quartz.
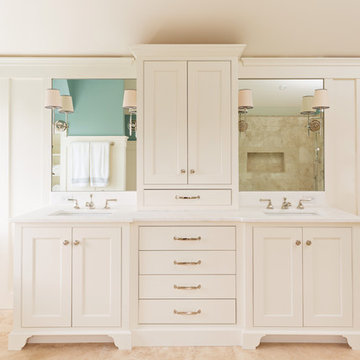
Dan Cutrona
Cette image montre une grande salle de bain principale traditionnelle avec un lavabo encastré, un placard à porte affleurante, des portes de placard blanches, un plan de toilette en marbre, une baignoire indépendante, une douche d'angle, un carrelage beige, un carrelage de pierre, un mur vert, WC séparés et un sol en travertin.
Cette image montre une grande salle de bain principale traditionnelle avec un lavabo encastré, un placard à porte affleurante, des portes de placard blanches, un plan de toilette en marbre, une baignoire indépendante, une douche d'angle, un carrelage beige, un carrelage de pierre, un mur vert, WC séparés et un sol en travertin.

Aménagement d'une grande douche en alcôve principale classique avec un placard sans porte, des portes de placard noires, une baignoire indépendante, WC séparés, un carrelage marron, un carrelage gris, un carrelage multicolore, un carrelage de pierre, un mur beige, un sol en travertin, une vasque et un plan de toilette en béton.

After moving into a luxurious home in Ashburn, Virginia, the homeowners decided the master bathroom needed to be revamped. The existing whirlpool tub was far too big, the shower too small and the make-up area poorly designed.
From a functional standpoint, they wanted lots of storage, his and her separate vanities with a large make-up area, better lighting, a large steam shower and a vaulted ceiling. Aesthetics were also important, however, and the lady of the house had always dreamed of having a Venetian style spa.
Taking some space from an adjacent closet has allowed for a much larger shower stall with an arched transom window letting plenty of natural light into the space. Using various sizes of tumbled limestone to build its walls, it includes a rain shower head, a hand shower and body sprayers. A seating bench and storage niches make it easier to use.
New plumbing was put in place to add a large vanity with upper glass cabinets for the man of the house, while one corner of the space was used to create a make-up desk complete with a seamless mirror and embedded sconce lights
A free standing Neapolitan-style soaking tub with fluted columns and arched header is the real focal point of this space. Set among large corner windows, under a stylish chandelier, this elegant design sets this bathroom apart from any bathroom in its category.

Cette photo montre une très grande salle d'eau nature avec un placard à porte affleurante, des portes de placard grises, une baignoire posée, une douche à l'italienne, WC séparés, un carrelage beige, des carreaux de porcelaine, un mur blanc, un sol en travertin, une vasque, un sol beige, aucune cabine, un plan de toilette gris, buanderie, meuble double vasque et meuble-lavabo suspendu.

The footprint of this bathroom remained true to its original form. Finishes were updated with a focus on staying true to the original craftsman aesthetic of this Sears Kit Home. This pull and replace bathroom remodel was designed and built by Meadowlark Design + Build in Ann Arbor, Michigan. Photography by Sean Carter.
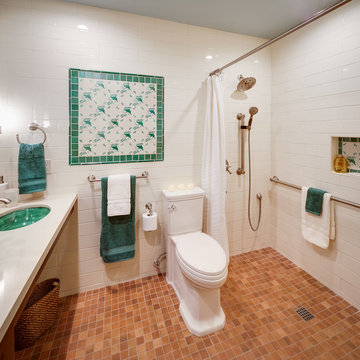
Exemple d'une salle de bain principale chic en bois brun de taille moyenne avec un placard à porte shaker, une douche à l'italienne, WC séparés, un carrelage blanc, un carrelage métro, un mur blanc, un sol en travertin, un lavabo encastré, un plan de toilette en quartz modifié, un sol multicolore, une cabine de douche avec un rideau et un plan de toilette blanc.
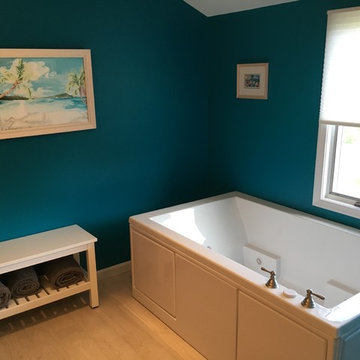
Steven D. Strauss
Réalisation d'une salle de bain principale design en bois foncé de taille moyenne avec un placard à porte shaker, une baignoire indépendante, WC séparés, un mur bleu, un sol en travertin, un lavabo encastré et un plan de toilette en granite.
Réalisation d'une salle de bain principale design en bois foncé de taille moyenne avec un placard à porte shaker, une baignoire indépendante, WC séparés, un mur bleu, un sol en travertin, un lavabo encastré et un plan de toilette en granite.
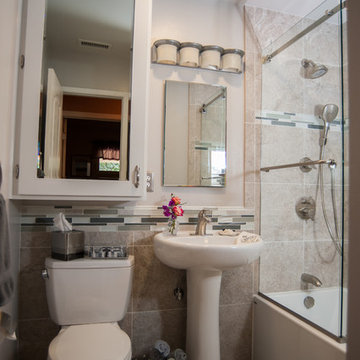
These bathrooms were remodeled for the sake of updating and modernizing these rooms. Pedestal sinks and glass tile liners were used to create the new looks for one bathroom. Photos by John Gerson. www.choosechi.com

Cette image montre une petite salle de bain principale craftsman avec un placard à porte shaker, des portes de placards vertess, une douche d'angle, WC séparés, un carrelage blanc, un carrelage métro, un mur blanc, un sol en travertin, un lavabo posé, un plan de toilette en stéatite, un sol beige, une cabine de douche à porte battante, un plan de toilette blanc, une niche, meuble simple vasque et meuble-lavabo encastré.
Idées déco de salles de bain avec WC séparés et un sol en travertin
2