Idées déco de salles de bain avec WC suspendus et un mur bleu
Trier par :
Budget
Trier par:Populaires du jour
101 - 120 sur 1 683 photos
1 sur 3
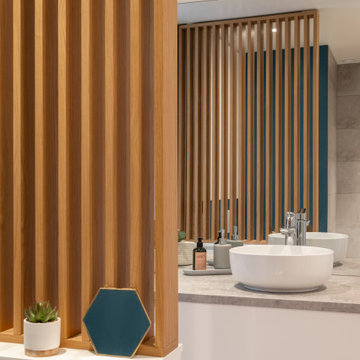
Idée de décoration pour une salle de bain principale et grise et blanche design en bois de taille moyenne avec un placard à porte plane, une douche à l'italienne, WC suspendus, un carrelage gris, un carrelage de pierre, un mur bleu, un sol en carrelage de terre cuite, un lavabo posé, un plan de toilette en stratifié, un sol gris, un plan de toilette gris, meuble simple vasque et meuble-lavabo encastré.
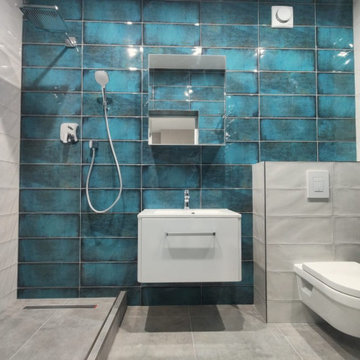
Ремонт ванной комнаты с открытым душем
Exemple d'une salle d'eau tendance de taille moyenne avec un placard à porte plane, des portes de placard blanches, une douche ouverte, WC suspendus, un carrelage bleu, des carreaux de céramique, un mur bleu, un sol en carrelage de céramique, un lavabo suspendu, un plan de toilette en surface solide, un sol beige, aucune cabine, un plan de toilette blanc, des toilettes cachées, meuble simple vasque et meuble-lavabo suspendu.
Exemple d'une salle d'eau tendance de taille moyenne avec un placard à porte plane, des portes de placard blanches, une douche ouverte, WC suspendus, un carrelage bleu, des carreaux de céramique, un mur bleu, un sol en carrelage de céramique, un lavabo suspendu, un plan de toilette en surface solide, un sol beige, aucune cabine, un plan de toilette blanc, des toilettes cachées, meuble simple vasque et meuble-lavabo suspendu.
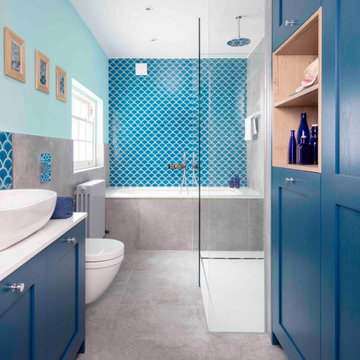
Composite stone for the vanity top and bath surround compliments the blue tones on the walls and bespoke cabinetry.
Idée de décoration pour une salle de bain marine de taille moyenne pour enfant avec un mur bleu, un sol en ardoise, une vasque, un sol gris, un placard à porte shaker, des portes de placard bleues, une baignoire posée, une douche ouverte, WC suspendus, un carrelage bleu, aucune cabine, un plan de toilette blanc, meuble simple vasque et meuble-lavabo sur pied.
Idée de décoration pour une salle de bain marine de taille moyenne pour enfant avec un mur bleu, un sol en ardoise, une vasque, un sol gris, un placard à porte shaker, des portes de placard bleues, une baignoire posée, une douche ouverte, WC suspendus, un carrelage bleu, aucune cabine, un plan de toilette blanc, meuble simple vasque et meuble-lavabo sur pied.
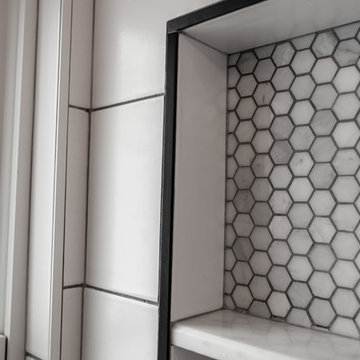
This 1907 home in the Ericsson neighborhood of South Minneapolis needed some love. A tiny, nearly unfunctional kitchen and leaking bathroom were ready for updates. The homeowners wanted to embrace their heritage, and also have a simple and sustainable space for their family to grow. The new spaces meld the home’s traditional elements with Traditional Scandinavian design influences.
In the kitchen, a wall was opened to the dining room for natural light to carry between rooms and to create the appearance of space. Traditional Shaker style/flush inset custom white cabinetry with paneled front appliances were designed for a clean aesthetic. Custom recycled glass countertops, white subway tile, Kohler sink and faucet, beadboard ceilings, and refinished existing hardwood floors complete the kitchen after all new electrical and plumbing.
In the bathroom, we were limited by space! After discussing the homeowners’ use of space, the decision was made to eliminate the existing tub for a new walk-in shower. By installing a curbless shower drain, floating sink and shelving, and wall-hung toilet; Castle was able to maximize floor space! White cabinetry, Kohler fixtures, and custom recycled glass countertops were carried upstairs to connect to the main floor remodel.
White and black porcelain hex floors, marble accents, and oversized white tile on the walls perfect the space for a clean and minimal look, without losing its traditional roots! We love the black accents in the bathroom, including black edge on the shower niche and pops of black hex on the floors.
Tour this project in person, September 28 – 29, during the 2019 Castle Home Tour!
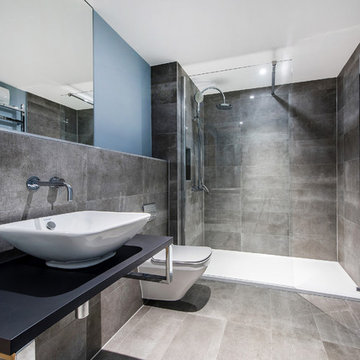
Pete Helme Photography
Cette photo montre une salle de bain tendance avec WC suspendus, un carrelage de pierre, un mur bleu, une vasque et aucune cabine.
Cette photo montre une salle de bain tendance avec WC suspendus, un carrelage de pierre, un mur bleu, une vasque et aucune cabine.
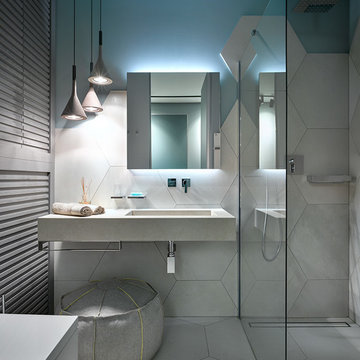
Сергей Ананьев
Réalisation d'une salle d'eau design avec WC suspendus, un carrelage gris, un mur bleu, un lavabo intégré et aucune cabine.
Réalisation d'une salle d'eau design avec WC suspendus, un carrelage gris, un mur bleu, un lavabo intégré et aucune cabine.
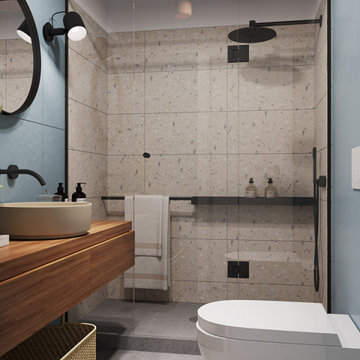
Idée de décoration pour une petite salle de bain principale minimaliste en bois clair avec une douche double, WC suspendus, un carrelage de pierre, un mur bleu, sol en béton ciré, un lavabo posé, un plan de toilette en bois, un sol gris, une cabine de douche à porte coulissante et meuble simple vasque.
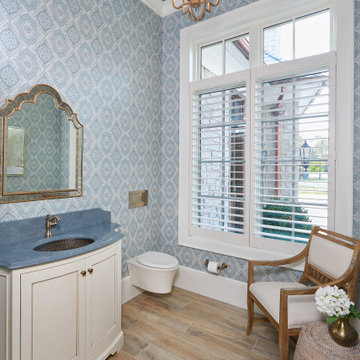
A pretty powder bathroom with blue patterned wallpaper and a blue ceiling.
Photo by Ashley Avila Photography
Cette photo montre une salle de bain beige et blanche avec des portes de placard blanches, WC suspendus, un mur bleu, parquet clair, un lavabo encastré, un sol beige, un plan de toilette bleu, meuble simple vasque, meuble-lavabo encastré et du papier peint.
Cette photo montre une salle de bain beige et blanche avec des portes de placard blanches, WC suspendus, un mur bleu, parquet clair, un lavabo encastré, un sol beige, un plan de toilette bleu, meuble simple vasque, meuble-lavabo encastré et du papier peint.
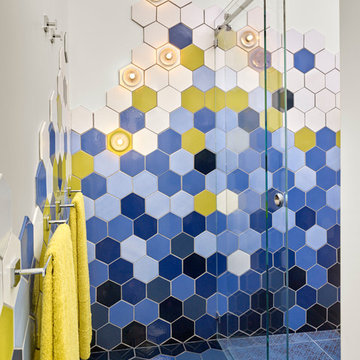
A colorful bathroom in graduating hues of blue with pops of chartreuse boasts locally made hexagonal tile.
Cesar Rubio Photography
Cette photo montre une salle de bain moderne en bois foncé de taille moyenne pour enfant avec un carrelage bleu, une douche à l'italienne, des carreaux de céramique, un mur bleu, un sol en carrelage de céramique, un placard à porte plane, WC suspendus, un lavabo encastré et un plan de toilette en quartz modifié.
Cette photo montre une salle de bain moderne en bois foncé de taille moyenne pour enfant avec un carrelage bleu, une douche à l'italienne, des carreaux de céramique, un mur bleu, un sol en carrelage de céramique, un placard à porte plane, WC suspendus, un lavabo encastré et un plan de toilette en quartz modifié.
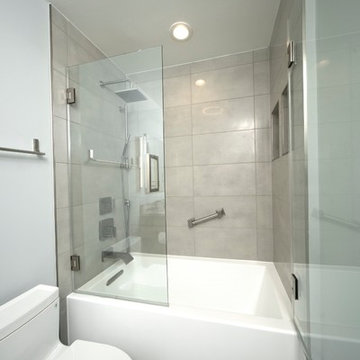
What began as a shower repair, in a mid-century modern, townhome in the Lake Anne community of Reston Virginia, led to a complete gut and remodel of the original master bathroom. The focus was on creating an updated, efficient, aesthetically pleasing, modern design, to complement the home, on a very tight budget. The updated bath now has a full sized bathtub, 48" vanity, with ample storage, modern plumbing and electrical fixtures, and soothing color tones. The homeowners were able to get everything on their wish list, within their budget, and now have a more functional and beautiful bathroom.
What began as a shower repair, in a mid-century modern, townhome in the Lake Anne community of Reston Virginia, led to a complete gut and remodel of the original master bathroom. The focus was on creating an updated, efficient, aesthetically pleasing, modern design, to complement the home, on a very tight budget. The updated bath now has a full sized bathtub, 48" vanity, with ample storage, modern plumbing and electrical fixtures, and soothing color tones. The homeowners were able to get everything on their wish list, within their budget, and now have a more functional and beautiful bathroom.
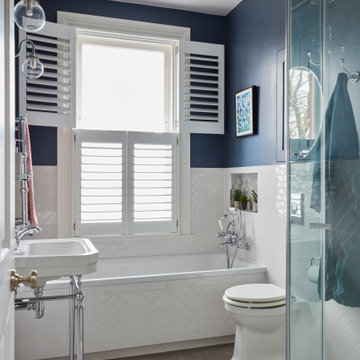
Contemporary take on a traditional family bathroom mixing classic style bathroom furniture from Burlington with encaustic cement hexagon floor tiles and a bright blue on the walls. Metro tiles laid in chevron formation on the walls and bath panel make the bathroom relevant and stylish
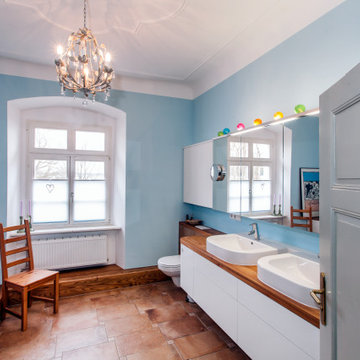
Réalisation d'une salle de bain champêtre de taille moyenne avec des portes de placard blanches, un plan de toilette en bois, un plan de toilette marron, WC suspendus, un carrelage marron, un mur bleu, tomettes au sol, un sol marron, un placard à porte plane, une baignoire en alcôve, une douche d'angle, un lavabo posé et une cabine de douche à porte battante.
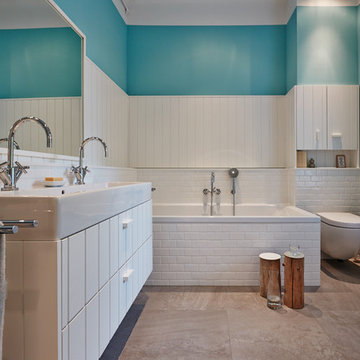
Foto: Johannes Rascher
Cette image montre une grande salle de bain design avec une grande vasque, des portes de placard blanches, une baignoire posée, WC suspendus, un carrelage blanc, un carrelage métro, un mur bleu, un placard à porte plane, un combiné douche/baignoire et une fenêtre.
Cette image montre une grande salle de bain design avec une grande vasque, des portes de placard blanches, une baignoire posée, WC suspendus, un carrelage blanc, un carrelage métro, un mur bleu, un placard à porte plane, un combiné douche/baignoire et une fenêtre.

Bagno: gioco di contrasto cromatico tra fascia alta in blu e rivestimento in bianco della parte bassa della parete. Dettagli in nero: rubinetteria e punto luce.
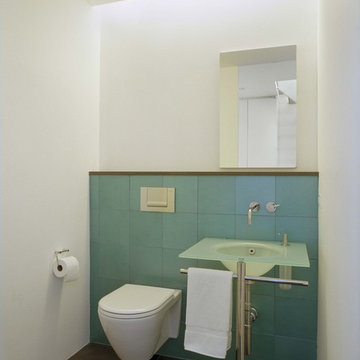
Chic Powder Toom - This Powder room is a simple and chic space. With a wall hung toilet, a pedestal sink, cove lighting and glass blue tile, this powder is a pleasant refreshment.
photography by : Bilyana Dimitrova
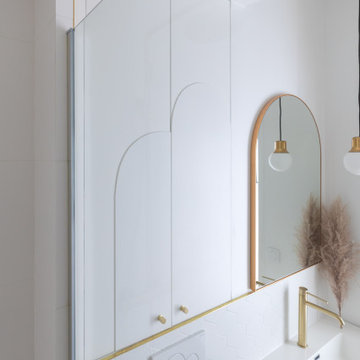
Aménagement d'une salle de bain de taille moyenne pour enfant avec WC suspendus, un carrelage blanc, un mur bleu, carreaux de ciment au sol, une vasque, un sol marron, aucune cabine et meuble simple vasque.
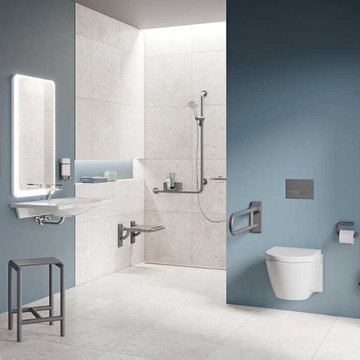
Idée de décoration pour une très grande salle d'eau minimaliste avec une douche à l'italienne, WC suspendus, un carrelage gris, un carrelage de pierre, un mur bleu, un sol en carrelage de porcelaine, un lavabo suspendu, un sol gris, aucune cabine, meuble simple vasque, un plafond en papier peint et du papier peint.
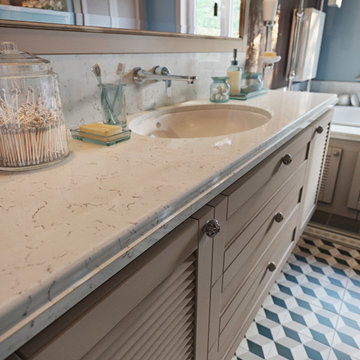
Ванная комната в загородном доме.
Cette photo montre une salle d'eau chic en bois vieilli de taille moyenne avec un placard à porte persienne, une baignoire posée, une douche à l'italienne, WC suspendus, un carrelage bleu, des carreaux de céramique, un mur bleu, un sol en carrelage de céramique, un lavabo encastré, un plan de toilette en marbre, un sol marron, une cabine de douche à porte battante et un plan de toilette beige.
Cette photo montre une salle d'eau chic en bois vieilli de taille moyenne avec un placard à porte persienne, une baignoire posée, une douche à l'italienne, WC suspendus, un carrelage bleu, des carreaux de céramique, un mur bleu, un sol en carrelage de céramique, un lavabo encastré, un plan de toilette en marbre, un sol marron, une cabine de douche à porte battante et un plan de toilette beige.
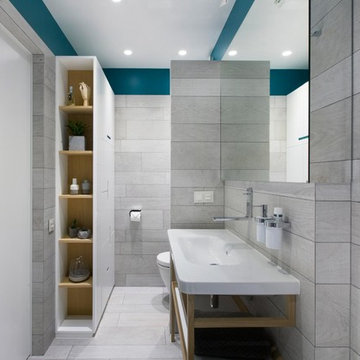
Аверкина Александра
Aménagement d'une salle de bain contemporaine avec un placard sans porte, WC suspendus, un carrelage gris, un mur bleu, un plan vasque et un sol gris.
Aménagement d'une salle de bain contemporaine avec un placard sans porte, WC suspendus, un carrelage gris, un mur bleu, un plan vasque et un sol gris.

We absolutely love this duck egg blue bathroom. The tiles are a real point of difference whilst being neutral enough for most home owners. The floating vanity and toilet really help with how spacious the bathroom feels despite its smaller size. The wooden pendant lights also help with this whist being a fantastic contrast against the tiles. They also tie in the flooring with the rest of the bathroom.
Idées déco de salles de bain avec WC suspendus et un mur bleu
6