Idées déco de salles de bain avec WC suspendus et un mur bleu
Trier par :
Budget
Trier par:Populaires du jour
141 - 160 sur 1 683 photos
1 sur 3
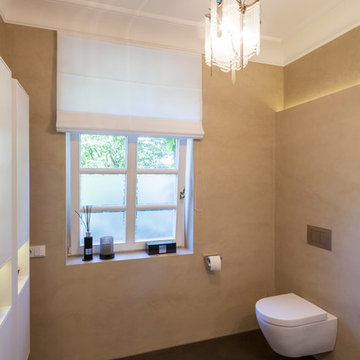
Malerarbeiten Fa. Einwandfrei - Handwerkskunst
fotografie Daniel Rüdell
Idées déco pour une salle d'eau contemporaine de taille moyenne avec WC suspendus, un mur bleu, sol en béton ciré, un lavabo suspendu et un sol marron.
Idées déco pour une salle d'eau contemporaine de taille moyenne avec WC suspendus, un mur bleu, sol en béton ciré, un lavabo suspendu et un sol marron.
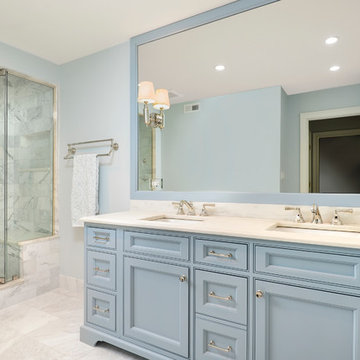
Elizabeth Taich Design is a Chicago-based full-service interior architecture and design firm that specializes in sophisticated yet livable environments.

Réalisation d'une douche en alcôve principale champêtre de taille moyenne avec un placard avec porte à panneau encastré, des portes de placard blanches, WC suspendus, un carrelage gris, des carreaux de porcelaine, un mur bleu, un sol en carrelage de porcelaine, un lavabo encastré, un plan de toilette en quartz modifié, un sol blanc, une cabine de douche à porte coulissante, un plan de toilette blanc, un banc de douche, meuble simple vasque et meuble-lavabo encastré.
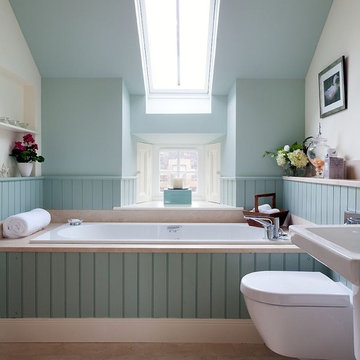
Classic country bathroom.
www.douglasgibb.co.uk
Inspiration pour une salle de bain traditionnelle avec un lavabo suspendu, une baignoire posée, WC suspendus, un mur bleu, un carrelage de pierre, un sol en calcaire et un sol beige.
Inspiration pour une salle de bain traditionnelle avec un lavabo suspendu, une baignoire posée, WC suspendus, un mur bleu, un carrelage de pierre, un sol en calcaire et un sol beige.
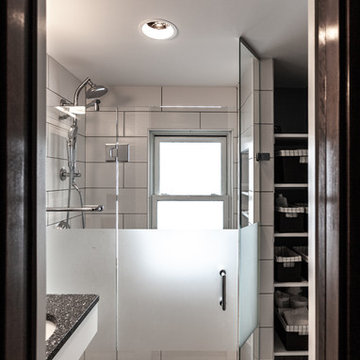
This 1907 home in the Ericsson neighborhood of South Minneapolis needed some love. A tiny, nearly unfunctional kitchen and leaking bathroom were ready for updates. The homeowners wanted to embrace their heritage, and also have a simple and sustainable space for their family to grow. The new spaces meld the home’s traditional elements with Traditional Scandinavian design influences.
In the kitchen, a wall was opened to the dining room for natural light to carry between rooms and to create the appearance of space. Traditional Shaker style/flush inset custom white cabinetry with paneled front appliances were designed for a clean aesthetic. Custom recycled glass countertops, white subway tile, Kohler sink and faucet, beadboard ceilings, and refinished existing hardwood floors complete the kitchen after all new electrical and plumbing.
In the bathroom, we were limited by space! After discussing the homeowners’ use of space, the decision was made to eliminate the existing tub for a new walk-in shower. By installing a curbless shower drain, floating sink and shelving, and wall-hung toilet; Castle was able to maximize floor space! White cabinetry, Kohler fixtures, and custom recycled glass countertops were carried upstairs to connect to the main floor remodel.
White and black porcelain hex floors, marble accents, and oversized white tile on the walls perfect the space for a clean and minimal look, without losing its traditional roots! We love the black accents in the bathroom, including black edge on the shower niche and pops of black hex on the floors.
Tour this project in person, September 28 – 29, during the 2019 Castle Home Tour!
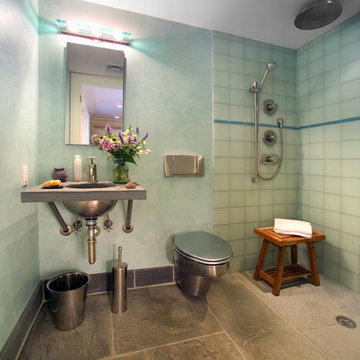
Idées déco pour une salle d'eau éclectique avec un lavabo suspendu, une douche ouverte, WC suspendus, un carrelage bleu, un mur bleu et aucune cabine.
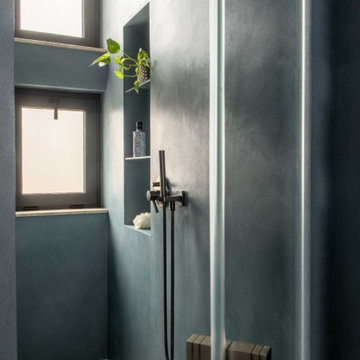
Réalisation d'une salle d'eau bohème de taille moyenne avec un placard à porte plane, des portes de placard bleues, une douche à l'italienne, WC suspendus, un carrelage bleu, un mur bleu, un sol en carrelage de porcelaine, un plan vasque, un plan de toilette en surface solide, un sol bleu, une cabine de douche à porte battante, un plan de toilette blanc, une niche, meuble simple vasque, meuble-lavabo suspendu et un plafond décaissé.

bespoke vanity unit
wall mounted fittings
steam room
shower room
encaustic tile
marble tile
vola taps
matte black fixtures
oak vanity
marble vanity top
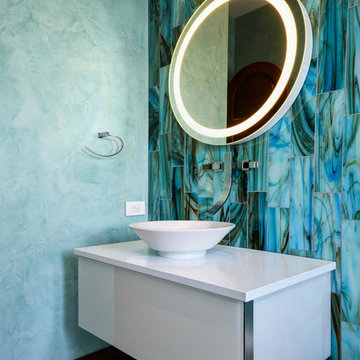
Exciting bathroom interiors featuring creative and artistic tiling! We wanted to keep that bathroom clean and contemporary, but add in a bit of color, pattern, and texture through the walls. From colorful aqua blue accent walls to chevron patterned tiles to monochromatic mosaic tiling - each of these bathrooms has a distinct and unique look.
Home located in Tampa, Florida. Designed by Florida-based interior design firm Crespo Design Group, who also serves Malibu, Tampa, New York City, the Caribbean, and other areas throughout the United States.
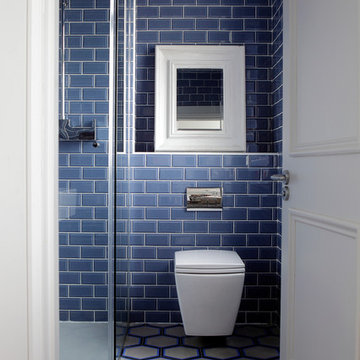
Ruth Maria Murphy
Idées déco pour une petite salle de bain principale contemporaine avec WC suspendus, un carrelage bleu, un carrelage métro, un mur bleu et un sol multicolore.
Idées déco pour une petite salle de bain principale contemporaine avec WC suspendus, un carrelage bleu, un carrelage métro, un mur bleu et un sol multicolore.
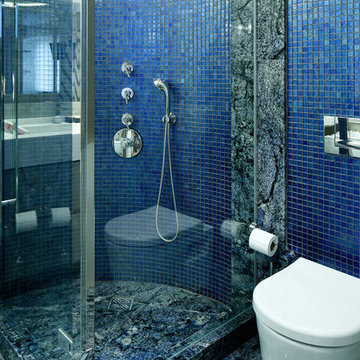
Cette image montre une salle de bain principale minimaliste de taille moyenne avec un lavabo intégré, un placard à porte plane, des portes de placard grises, un plan de toilette en quartz modifié, une baignoire d'angle, une douche d'angle, WC suspendus, un carrelage bleu, mosaïque, un mur bleu et un sol en marbre.
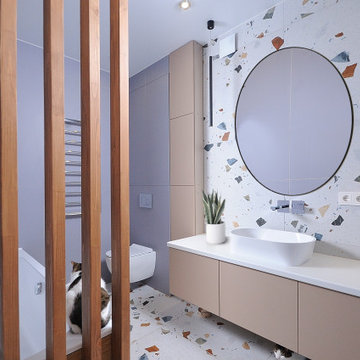
Ванная комната в синем цвете, с большим зеркалом. Ванна отделена от входа деревянными столбами.
Réalisation d'une salle de bain principale design de taille moyenne avec un placard à porte plane, des portes de placard beiges, une baignoire en alcôve, WC suspendus, un carrelage bleu, des carreaux de porcelaine, un mur bleu, un sol en terrazzo, un lavabo posé, un plan de toilette en surface solide, un plan de toilette blanc, meuble simple vasque et meuble-lavabo suspendu.
Réalisation d'une salle de bain principale design de taille moyenne avec un placard à porte plane, des portes de placard beiges, une baignoire en alcôve, WC suspendus, un carrelage bleu, des carreaux de porcelaine, un mur bleu, un sol en terrazzo, un lavabo posé, un plan de toilette en surface solide, un plan de toilette blanc, meuble simple vasque et meuble-lavabo suspendu.
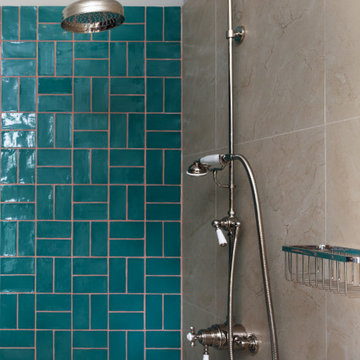
Inspiration pour une salle de bain design de taille moyenne pour enfant avec un placard à porte shaker, des portes de placard bleues, une baignoire sur pieds, une douche ouverte, WC suspendus, un carrelage bleu, des carreaux de céramique, un mur bleu, un sol en carrelage de céramique, un lavabo encastré, un sol beige, aucune cabine, un plan de toilette blanc, meuble simple vasque, meuble-lavabo encastré et du lambris.
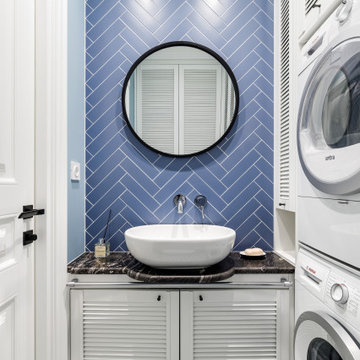
Exemple d'une salle de bain scandinave de taille moyenne avec un placard à porte persienne, des portes de placard blanches, WC suspendus, un carrelage bleu, des carreaux de céramique, un mur bleu, un sol en carrelage de céramique, un lavabo posé, un plan de toilette en quartz modifié, un sol bleu, un plan de toilette noir, buanderie, meuble simple vasque et meuble-lavabo sur pied.

A bright bathroom remodel and refurbishment. The clients wanted a lot of storage, a good size bath and a walk in wet room shower which we delivered. Their love of blue was noted and we accented it with yellow, teak furniture and funky black tapware
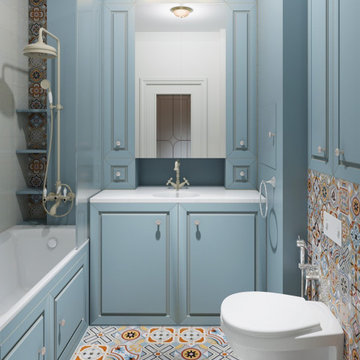
небольшая ванная комната с плиткой-пэтчворк и максимум мест для хранения за счет встроенной мебели и экрана-шкафа под ванной
Inspiration pour une petite salle de bain bohème avec un placard avec porte à panneau encastré, des portes de placard bleues, une baignoire encastrée, un combiné douche/baignoire, WC suspendus, un carrelage multicolore, un mur bleu, un sol en carrelage de céramique, un lavabo intégré, un plan de toilette en surface solide, un sol multicolore, une cabine de douche avec un rideau et un plan de toilette blanc.
Inspiration pour une petite salle de bain bohème avec un placard avec porte à panneau encastré, des portes de placard bleues, une baignoire encastrée, un combiné douche/baignoire, WC suspendus, un carrelage multicolore, un mur bleu, un sol en carrelage de céramique, un lavabo intégré, un plan de toilette en surface solide, un sol multicolore, une cabine de douche avec un rideau et un plan de toilette blanc.
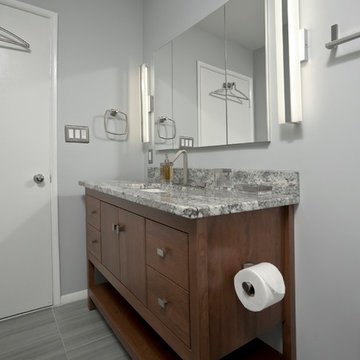
What began as a shower repair, in a mid-century modern, townhome in the Lake Anne community of Reston Virginia, led to a complete gut and remodel of the original master bathroom. The focus was on creating an updated, efficient, aesthetically pleasing, modern design, to complement the home, on a very tight budget. The updated bath now has a full sized bathtub, 48" vanity, with ample storage, modern plumbing and electrical fixtures, and soothing color tones. The homeowners were able to get everything on their wish list, within their budget, and now have a more functional and beautiful bathroom.
What began as a shower repair, in a mid-century modern, townhome in the Lake Anne community of Reston Virginia, led to a complete gut and remodel of the original master bathroom. The focus was on creating an updated, efficient, aesthetically pleasing, modern design, to complement the home, on a very tight budget. The updated bath now has a full sized bathtub, 48" vanity, with ample storage, modern plumbing and electrical fixtures, and soothing color tones. The homeowners were able to get everything on their wish list, within their budget, and now have a more functional and beautiful bathroom.
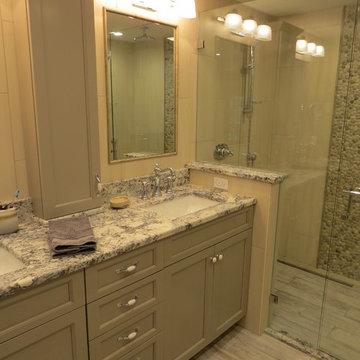
Photos by Robin Amorello, CKD CAPS
Aménagement d'une douche en alcôve principale classique de taille moyenne avec un lavabo encastré, un placard avec porte à panneau encastré, des portes de placard grises, un plan de toilette en granite, WC suspendus, un carrelage multicolore, une plaque de galets, un mur bleu et un sol en carrelage de porcelaine.
Aménagement d'une douche en alcôve principale classique de taille moyenne avec un lavabo encastré, un placard avec porte à panneau encastré, des portes de placard grises, un plan de toilette en granite, WC suspendus, un carrelage multicolore, une plaque de galets, un mur bleu et un sol en carrelage de porcelaine.

Kids bathrooms and curves.
Toddlers, wet tiles and corners don't mix, so I found ways to add as many soft curves as I could in this kiddies bathroom. The round ended bath was tiled in with fun kit-kat tiles, which echoes the rounded edges of the double vanity unit. Those large format, terrazzo effect porcelain tiles disguise a multitude of sins too?a very family friendly space which just makes you smile when you walk on in.
A lot of clients ask for wall mounted taps for family bathrooms, well let’s face it, they look real nice. But I don’t think they’re particularly family friendly. The levers are higher and harder for small hands to reach and water from dripping fingers can splosh down the wall and onto the top of the vanity, making a right ole mess. Some of you might disagree, but this is what i’ve experienced and I don't rate.
So for this bathroom, I went with a pretty bombproof all in one, moulded double sink with no nooks and crannies for water and grime to find their way to.
The double drawers house all of the bits and bobs needed by the sink and by keeping the floor space clear, there’s plenty of room for bath time toys baskets.
The brief: can you design a bathroom suitable for two boys (1 and 4)? So I did. It was fun!
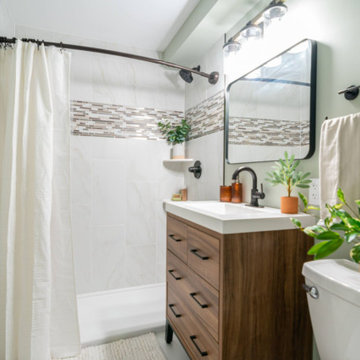
Cette photo montre une petite salle de bain chic en bois brun avec un placard à porte plane, WC suspendus, un carrelage beige, des carreaux de céramique, un mur bleu, carreaux de ciment au sol, un lavabo encastré, un plan de toilette en zinc, un sol blanc, une cabine de douche avec un rideau, un plan de toilette blanc, meuble simple vasque et meuble-lavabo sur pied.
Idées déco de salles de bain avec WC suspendus et un mur bleu
8