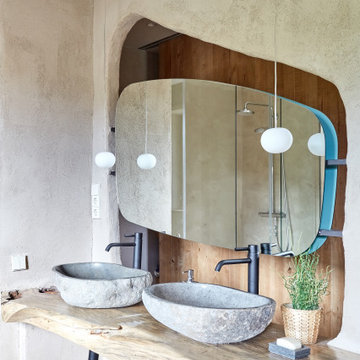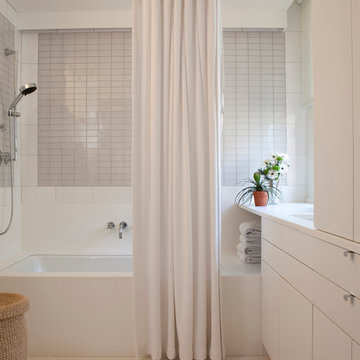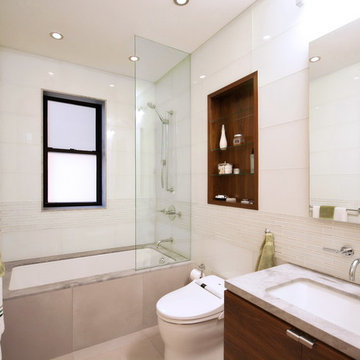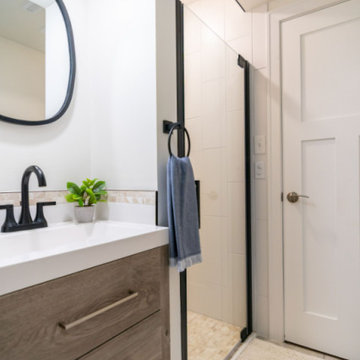Idées déco de salles de bain beiges avec une douche
Trier par :
Budget
Trier par:Populaires du jour
41 - 60 sur 73 581 photos
1 sur 3

Idées déco pour une grande douche en alcôve principale classique en bois foncé avec un placard avec porte à panneau surélevé, une baignoire posée, WC séparés, un carrelage gris, un carrelage blanc, des carreaux de porcelaine, un mur gris, un sol en carrelage de porcelaine, un lavabo encastré, un plan de toilette en béton, un sol blanc et une cabine de douche à porte battante.

This Condo has been in the family since it was first built. And it was in desperate need of being renovated. The kitchen was isolated from the rest of the condo. The laundry space was an old pantry that was converted. We needed to open up the kitchen to living space to make the space feel larger. By changing the entrance to the first guest bedroom and turn in a den with a wonderful walk in owners closet.
Then we removed the old owners closet, adding that space to the guest bath to allow us to make the shower bigger. In addition giving the vanity more space.
The rest of the condo was updated. The master bath again was tight, but by removing walls and changing door swings we were able to make it functional and beautiful all that the same time.

Cette photo montre une douche en alcôve principale chic en bois foncé de taille moyenne avec un placard à porte shaker, une baignoire indépendante, WC séparés, un carrelage blanc, des carreaux de porcelaine, un mur beige, un sol en vinyl, un lavabo encastré, un plan de toilette en granite, un sol gris et une cabine de douche à porte battante.

Shower your bathroom in our lush green Seedling subway tile for the ultimate escape.
DESIGN
Interior Blooms Design Co.
PHOTOS
Emily Kennedy Photography
Tile Shown: 2" & 6" Hexagon in Calcite; 3x6 & Cori Molding in Seedling

Fotografía: Carla Capdevila / © Houzz España 2019
Idées déco pour une salle de bain méditerranéenne en bois clair de taille moyenne avec une douche ouverte, un carrelage beige, un mur beige, une vasque, un plan de toilette en bois, un sol gris et un plan de toilette beige.
Idées déco pour une salle de bain méditerranéenne en bois clair de taille moyenne avec une douche ouverte, un carrelage beige, un mur beige, une vasque, un plan de toilette en bois, un sol gris et un plan de toilette beige.

Our clients called us wanting to not only update their master bathroom but to specifically make it more functional. She had just had knee surgery, so taking a shower wasn’t easy. They wanted to remove the tub and enlarge the shower, as much as possible, and add a bench. She really wanted a seated makeup vanity area, too. They wanted to replace all vanity cabinets making them one height, and possibly add tower storage. With the current layout, they felt that there were too many doors, so we discussed possibly using a barn door to the bedroom.
We removed the large oval bathtub and expanded the shower, with an added bench. She got her seated makeup vanity and it’s placed between the shower and the window, right where she wanted it by the natural light. A tilting oval mirror sits above the makeup vanity flanked with Pottery Barn “Hayden” brushed nickel vanity lights. A lit swing arm makeup mirror was installed, making for a perfect makeup vanity! New taller Shiloh “Eclipse” bathroom cabinets painted in Polar with Slate highlights were installed (all at one height), with Kohler “Caxton” square double sinks. Two large beautiful mirrors are hung above each sink, again, flanked with Pottery Barn “Hayden” brushed nickel vanity lights on either side. Beautiful Quartzmasters Polished Calacutta Borghini countertops were installed on both vanities, as well as the shower bench top and shower wall cap.
Carrara Valentino basketweave mosaic marble tiles was installed on the shower floor and the back of the niches, while Heirloom Clay 3x9 tile was installed on the shower walls. A Delta Shower System was installed with both a hand held shower and a rainshower. The linen closet that used to have a standard door opening into the middle of the bathroom is now storage cabinets, with the classic Restoration Hardware “Campaign” pulls on the drawers and doors. A beautiful Birch forest gray 6”x 36” floor tile, laid in a random offset pattern was installed for an updated look on the floor. New glass paneled doors were installed to the closet and the water closet, matching the barn door. A gorgeous Shades of Light 20” “Pyramid Crystals” chandelier was hung in the center of the bathroom to top it all off!
The bedroom was painted a soothing Magnetic Gray and a classic updated Capital Lighting “Harlow” Chandelier was hung for an updated look.
We were able to meet all of our clients needs by removing the tub, enlarging the shower, installing the seated makeup vanity, by the natural light, right were she wanted it and by installing a beautiful barn door between the bathroom from the bedroom! Not only is it beautiful, but it’s more functional for them now and they love it!
Design/Remodel by Hatfield Builders & Remodelers | Photography by Versatile Imaging

This is an older house in Rice University that needed an updated master bathroom. The original shower was only 36" x 36". Spa Bath Renovation Spring 2014, Design and build. We moved the tub, shower and toilet to different locations to make the bathroom look more organized. We used pure white caeserstone counter tops, hansgrohe metris faucet, glass mosaic tile (Daltile - City Lights), stand silver 12 x 24 porcelain floor cut into 4 x 24 strips to make the chevron pattern on the floor, shower glass panel, shower niche, rain shower head, wet bath floating tub. Custom cabinets in a grey stain with mirror doors and circle overlays. The tower in center features charging station for toothbrushes, iPADs, and cell phones. Spacious Spa Bath. TV in bathroom, large chandelier in bathroom. Half circle cabinet doors with mirrors. Anther chandelier in a master bathroom. Zig zag tile design, zig zag how to do floor, how to do a zig tag tile floor, chevron tile floor, zig zag floor cut tile, chevron floor cut tile, chevron tile pattern, how to make a tile chevron floor pattern, zig zag tile floor pattern.

This countryside farmhouse was remodeled and added on to by removing an interior wall separating the kitchen from the dining/living room, putting an addition at the porch to extend the kitchen by 10', installing an IKEA kitchen cabinets and custom built island using IKEA boxes, custom IKEA fronts, panels, trim, copper and wood trim exhaust wood, wolf appliances, apron front sink, and quartz countertop. The bathroom was redesigned with relocation of the walk-in shower, and installing a pottery barn vanity. the main space of the house was completed with luxury vinyl plank flooring throughout. A beautiful transformation with gorgeous views of the Willamette Valley.

Cette image montre une salle d'eau bohème avec une douche à l'italienne, WC suspendus, un carrelage rose, des carreaux de céramique, un mur beige, un sol beige et aucune cabine.

Photographed by Dan Cutrona
Cette image montre une grande douche en alcôve principale design en bois clair avec une baignoire indépendante, un carrelage beige, un lavabo suspendu, WC séparés, mosaïque, un mur beige, un placard à porte plane, un sol en carrelage de terre cuite, un plan de toilette en surface solide, un sol beige, une cabine de douche à porte coulissante et un plan de toilette blanc.
Cette image montre une grande douche en alcôve principale design en bois clair avec une baignoire indépendante, un carrelage beige, un lavabo suspendu, WC séparés, mosaïque, un mur beige, un placard à porte plane, un sol en carrelage de terre cuite, un plan de toilette en surface solide, un sol beige, une cabine de douche à porte coulissante et un plan de toilette blanc.

Published around the world: Master Bathroom with low window inside shower stall for natural light. Shower is a true-divided lite design with tempered glass for safety. Shower floor is of small cararra marble tile. Interior by Robert Nebolon and Sarah Bertram.
Robert Nebolon Architects; California Coastal design
San Francisco Modern, Bay Area modern residential design architects, Sustainability and green design
Matthew Millman: photographer
Link to New York Times May 2013 article about the house: http://www.nytimes.com/2013/05/16/greathomesanddestinations/the-houseboat-of-their-dreams.html?_r=0

Benjamin Noriega Ortiz Interior Designer, Brian Boyle Architect, Rusk Renovations Inc. Contractor
Cette photo montre une salle de bain tendance avec un lavabo encastré, un placard à porte plane, des portes de placard blanches, une baignoire encastrée, un combiné douche/baignoire et un carrelage gris.
Cette photo montre une salle de bain tendance avec un lavabo encastré, un placard à porte plane, des portes de placard blanches, une baignoire encastrée, un combiné douche/baignoire et un carrelage gris.

The owners of this prewar apartment on the Upper West Side of Manhattan wanted to combine two dark and tightly configured units into a single unified space. StudioLAB was challenged with the task of converting the existing arrangement into a large open three bedroom residence. The previous configuration of bedrooms along the Southern window wall resulted in very little sunlight reaching the public spaces. Breaking the norm of the traditional building layout, the bedrooms were moved to the West wall of the combined unit, while the existing internally held Living Room and Kitchen were moved towards the large South facing windows, resulting in a flood of natural sunlight. Wide-plank grey-washed walnut flooring was applied throughout the apartment to maximize light infiltration. A concrete office cube was designed with the supplementary space which features walnut flooring wrapping up the walls and ceiling. Two large sliding Starphire acid-etched glass doors close the space off to create privacy when screening a movie. High gloss white lacquer millwork built throughout the apartment allows for ample storage. LED Cove lighting was utilized throughout the main living areas to provide a bright wash of indirect illumination and to separate programmatic spaces visually without the use of physical light consuming partitions. Custom floor to ceiling Ash wood veneered doors accentuate the height of doorways and blur room thresholds. The master suite features a walk-in-closet, a large bathroom with radiant heated floors and a custom steam shower. An integrated Vantage Smart Home System was installed to control the AV, HVAC, lighting and solar shades using iPads.

This classic vintage bathroom has it all. Claw-foot tub, mosaic black and white hexagon marble tile, glass shower and custom vanity.
Cette photo montre une petite salle de bain principale chic avec des portes de placard blanches, une baignoire sur pieds, une douche à l'italienne, WC à poser, un carrelage vert, un mur vert, un sol en marbre, un lavabo posé, un plan de toilette en marbre, un sol multicolore, une cabine de douche à porte battante, un plan de toilette blanc, meuble simple vasque, boiseries, meuble-lavabo encastré et un placard avec porte à panneau encastré.
Cette photo montre une petite salle de bain principale chic avec des portes de placard blanches, une baignoire sur pieds, une douche à l'italienne, WC à poser, un carrelage vert, un mur vert, un sol en marbre, un lavabo posé, un plan de toilette en marbre, un sol multicolore, une cabine de douche à porte battante, un plan de toilette blanc, meuble simple vasque, boiseries, meuble-lavabo encastré et un placard avec porte à panneau encastré.

GC: Ekren Construction
Photo Credit: Tiffany Ringwald
Réalisation d'une grande salle de bain principale tradition en bois clair avec un placard à porte shaker, une douche à l'italienne, WC séparés, un carrelage blanc, du carrelage en marbre, un mur beige, un sol en marbre, un lavabo encastré, un plan de toilette en quartz, un sol gris, aucune cabine, un plan de toilette gris, des toilettes cachées, meuble simple vasque, meuble-lavabo sur pied et un plafond voûté.
Réalisation d'une grande salle de bain principale tradition en bois clair avec un placard à porte shaker, une douche à l'italienne, WC séparés, un carrelage blanc, du carrelage en marbre, un mur beige, un sol en marbre, un lavabo encastré, un plan de toilette en quartz, un sol gris, aucune cabine, un plan de toilette gris, des toilettes cachées, meuble simple vasque, meuble-lavabo sur pied et un plafond voûté.

Cette image montre une salle de bain rustique de taille moyenne avec un placard à porte shaker, des portes de placard blanches, WC séparés, un carrelage blanc, un carrelage métro, un mur blanc, un lavabo encastré, un sol gris, un plan de toilette blanc, meuble-lavabo encastré, une baignoire en alcôve, un sol en carrelage de céramique, un plan de toilette en marbre, une cabine de douche avec un rideau et meuble simple vasque.

A basement bathroom remodel turned dingy to light and bright spa! This was a quick and easy bathroom flip done so on a budget.
Idées déco pour une petite salle de bain classique avec un placard à porte shaker, des portes de placard marrons, WC suspendus, un carrelage blanc, des carreaux de céramique, un mur blanc, sol en stratifié, un lavabo encastré, un plan de toilette en quartz modifié, un sol beige, une cabine de douche à porte battante, un plan de toilette blanc, meuble simple vasque et meuble-lavabo sur pied.
Idées déco pour une petite salle de bain classique avec un placard à porte shaker, des portes de placard marrons, WC suspendus, un carrelage blanc, des carreaux de céramique, un mur blanc, sol en stratifié, un lavabo encastré, un plan de toilette en quartz modifié, un sol beige, une cabine de douche à porte battante, un plan de toilette blanc, meuble simple vasque et meuble-lavabo sur pied.

Inspiration pour une salle de bain principale et blanche et bois design de taille moyenne avec des portes de placard blanches, une baignoire posée, une douche ouverte, un bidet, un mur blanc, parquet clair, un lavabo suspendu, un plan de toilette en quartz modifié, un sol marron, une cabine de douche avec un rideau, un plan de toilette blanc, une fenêtre, meuble simple vasque, meuble-lavabo sur pied et un placard à porte plane.

Idée de décoration pour une petite salle de bain principale vintage avec placards, différentes finitions de placard, une baignoire posée, une douche, un carrelage blanc, des carreaux de céramique, un lavabo posé, une cabine de douche avec un rideau, meuble simple vasque et meuble-lavabo sur pied.

Inspiration pour une petite salle de bain traditionnelle avec un placard à porte plane, des portes de placard blanches, une douche à l'italienne, WC suspendus, un carrelage bleu, des carreaux de céramique, un mur blanc, un sol en carrelage de porcelaine, un lavabo intégré, un plan de toilette en surface solide, un sol bleu, aucune cabine, un plan de toilette blanc, une niche, meuble simple vasque et meuble-lavabo encastré.
Idées déco de salles de bain beiges avec une douche
3